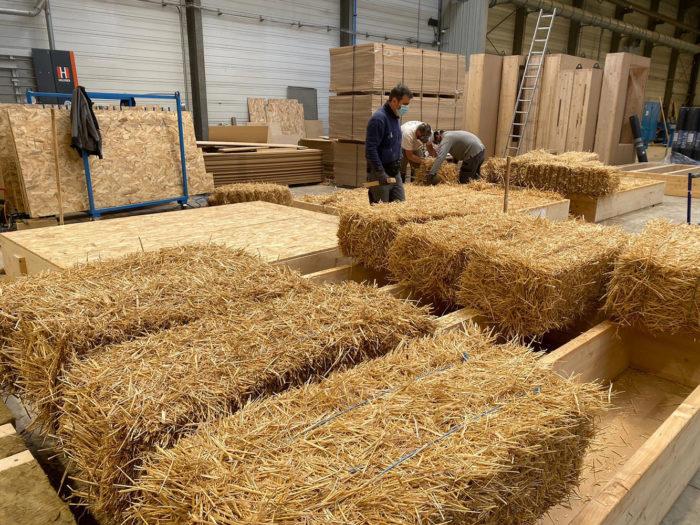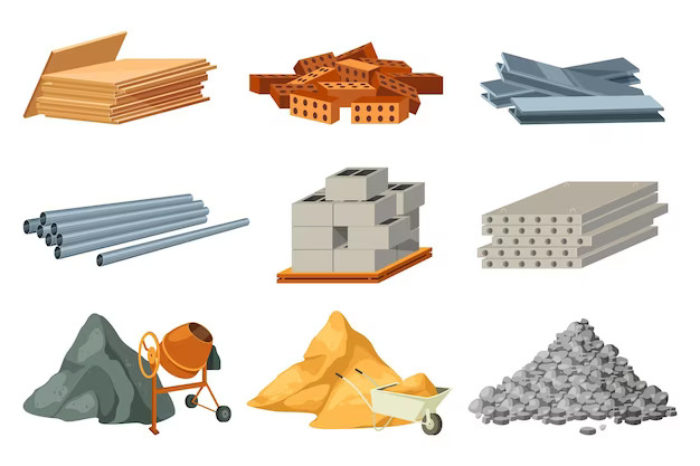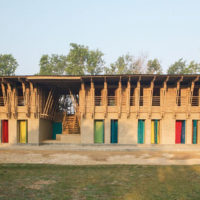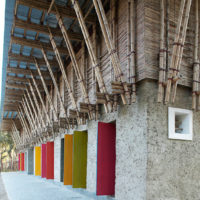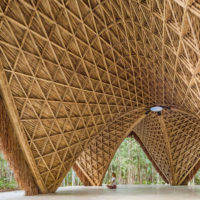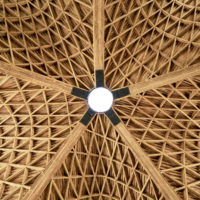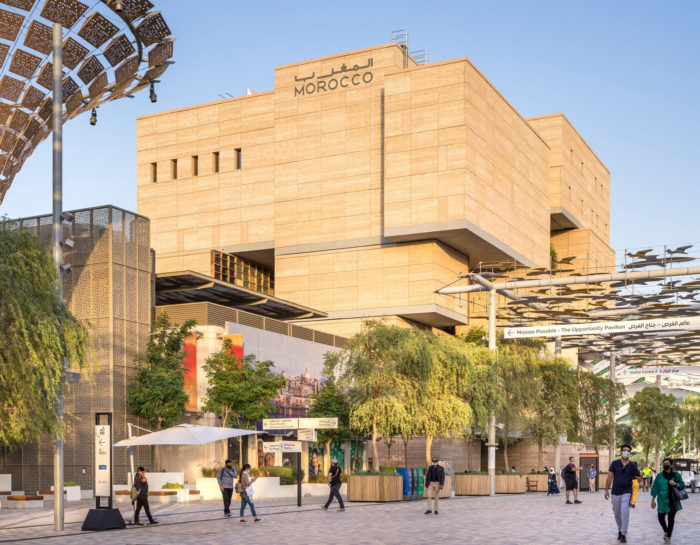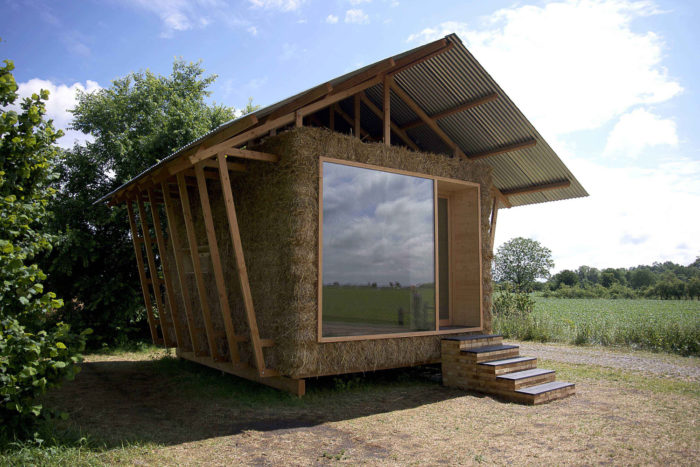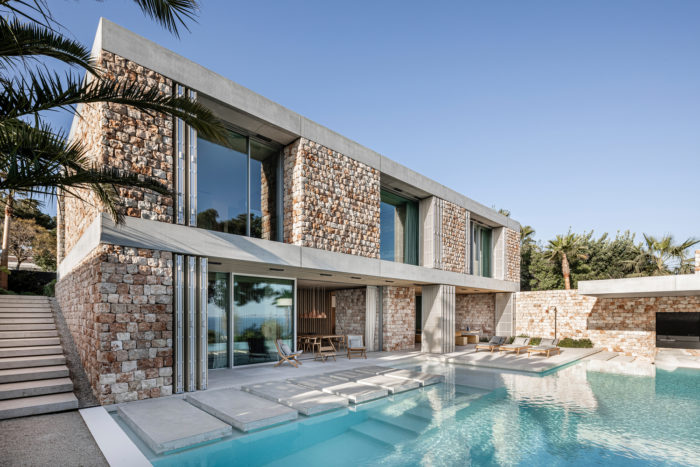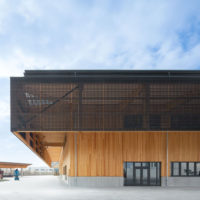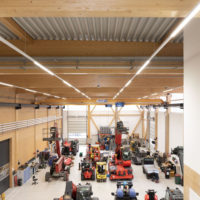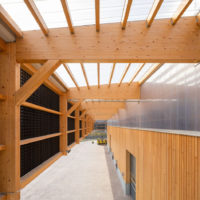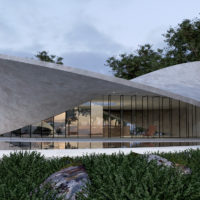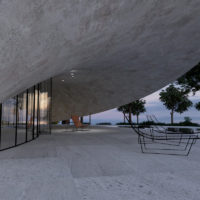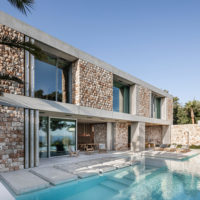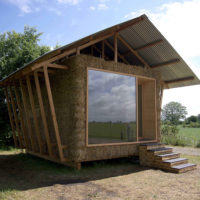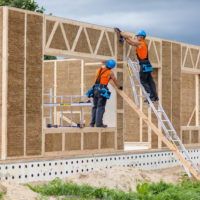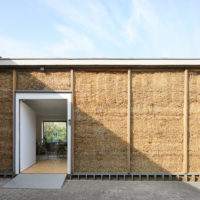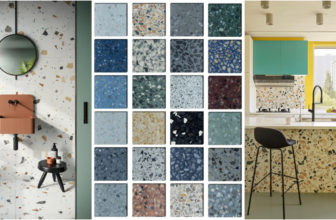In the face of climate change and economic challenges, it is imperative that the architecture of the 21st century prioritizes sustainability. This means meeting current needs without compromising the ability of future generations to meet their own needs, while also supporting long-term ecological balance, as defined by the Brundtland Commission. Architects are responsible for finding solutions and strategies to ensure the sustainability of buildings, regardless of their size or purpose. The choice of construction materials plays a crucial role in achieving this goal, as they need to be affordable, readily available, and environmentally friendly. By selecting building materials that meet these criteria, architects can effectively address the various aspects of sustainability, including economic, social, and ecological viability.
What Is Sustainable Construction?
Sustainable construction aims to create eco-friendly and ecologically sound living environments. Professor Charles J. Kibert has identified six key principles driving sustainable construction: conservation, reuse, recycling/renewal, nature preservation, and the creation of non-toxic, high-quality structures.
The primary objective is to reduce the industry’s impact on the environment by implementing sustainable development practices, prioritizing energy efficiency, and embracing green technology. The construction sector holds a unique position in the drive towards sustainability because of its significant influence on the application of sustainable practices. This is mainly due to the vast amounts of materials and energy consumed by the industry.
Sustainable Building Materials
When it comes to promoting sustainability in construction, careful selection of materials is key. Fortunately, a new generation of innovative, durable and lightweight building materials has emerged, offering solutions to various industry challenges and encouraging more sustainable practices. These materials also contribute to environmental protection by significantly reducing the carbon footprint of the buildings constructed with them. In addition to supporting a cleaner Earth and a sustainable future, they also possess aesthetic appeal and enhance overall efficiency. Below are some examples of sustainable building materials and the practices associated with them.
1. Natural Clay | Sustainable Materials
Natural clay, a finely grained rock or soil, has been used in construction for a long time due to its favorable characteristics such as high plasticity, wide availability, and affordability. It is extensively used for roof tiling, plastering, rendering, painting, and flooring purposes. Clay is valued for its excellent thermal insulation properties, strength, long-lasting nature, and fire resistance. It is a key component in various construction techniques such as adobe, cordwood, and rammed earth.
Handmade School | Anna Heringer + Eike Roswag
Bangladesh is a fertile land in the Gulf of Bengal with the highest population density globally. Traditional construction here relies on earth and bamboo, but often lacks precision, resulting in structures that require frequent maintenance, are prone to damage, and have a limited lifespan of around 10 years.
- © Kurt Hoerbst
- © Kurt Hoerbst
- © Kurt Hoerbst
The aim of the project is to improve the living conditions in rural areas and discourage the migration of people to urban centers. The primary advantage of constructing buildings in rural regions is the availability of affordable labor and locally accessible materials such as earth and bamboo. The project’s main approach is to promote communication and knowledge-sharing among the local population, empowering them to make the most of their available resources. Traditional building techniques are refined and improved, and the expertise is then passed on to local craftsmen, resulting in a change in perception about these construction methods.
2. Bamboo
Bamboo is a perennial plant that is known for its exceptional strength, durability, and rapid growth, making it a highly sought-after sustainable building material. It has a compressive strength that surpasses that of wood, brick, or concrete, and a tensile strength that is comparable to steel, making it highly versatile for various architectural applications. Bamboo can be used for flooring, as well as for structural elements, and its popularity is evident worldwide. Although bamboo has traditionally been used for temporary purposes such as bridges or scaffolding, it has increasingly become a permanent building material in contemporary construction practices.
Luum Temple | CO-LAB Design Office
Luum Temple, designed by CO-LAB Design Office, is an important part of Luum Zama, a newly developed residential area in Tulum, Mexico. With Tulum becoming increasingly popular, some developers have been clearing jungle areas and ignoring regulations to maximize their saleable space. In response to this trend, CO-LAB Design Office used parametric software to design Luum Temple, ensuring precise angles, measurements, and attachment points for structural elements. The studio worked closely with builders and a bamboo structure engineer to translate the design into reality.
Read more: How to Bend Bamboo?
- © HENN
- © HENN
- © HENN
3. Rammed Earth
Rammed earth is an ancient construction technique that involves compacting layers of easily accessible materials like aggregate, gravel, sand, silt, and a small amount of clay inside a formwork. This method can be used to create walls, floors, and foundations that offer several advantages such as excellent load-bearing capacity, great thermal mass, low embodied energy, and the potential for nearly complete reusability after demolition. While skilled labor is required to achieve the desired formwork, rammed earth allows architects to use materials found on the construction site directly, providing a sustainable and site-specific building solution.
4. Straw bales
Straw bales have been used in construction for centuries, and they are made by compacting straw obtained from grain harvests like wheat, rice, rye, or oats. These bales can serve multiple purposes, including insulation and creating load-bearing structural components. When straw bales are secured using wire mesh, wooden pins, and coated with stucco or plaster, they can form formwork for walls with excellent thermal insulation properties. This reduces the need for mechanical heating or cooling systems. However, it is important to note that straw bale construction can be susceptible to moisture and mold issues, making it unsuitable for use in damp conditions.
Refuge II | Wim Goes Architectur
5. Stone
Stone is a naturally occurring material found in the earth, which has a wide range of uses in construction and home furnishings such as tiles and countertops. It boasts exceptional durability and requires minimal maintenance. Additionally, stone generates minimal waste when incorporated into construction projects, thanks to its versatility. One of the major advantages of stone is that it is typically sourced directly from nature, which reduces the need for factory production and subsequently lowers CO2 emissions. This natural origin also imparts long-lasting qualities to stone, making it a lifelong investment that rarely needs replacement. Furthermore, stone can be recycled and repurposed for other projects or even used in the creation of roadbeds, which further minimizes waste.
6. Laminated Timber
Cross-Laminated Timber, commonly abbreviated as CLT, is a sustainable building material that is made from wood obtained from reforestation efforts. The process involves sawing, gluing, and layering the wood into planks, with each layer positioned perpendicular to the previous one to ensure structural stability. The resulting panels have varying thicknesses, making them suitable for use in a wide range of applications, including floors, roofs, walls, and even furniture. As a versatile prefabricated material, CLT offers great flexibility for realizing diverse architectural concepts. Although it may not be the most cost-effective option, its sustainability lies in the efficiency of construction and the renewable nature of the materials used.
The Timber Hat Building l rundzwei Architekten
- © Gui Rebelo | Estúdio Elefante
- © Gui Rebelo | Estúdio Elefante
- © Gui Rebelo | Estúdio Elefante
The creative team at rundzwei Architekten BDA has turned a remarkable concept into reality with the Timber Hat Building, located within an ordinary industrial park south of Stuttgart. This extraordinary headquarters and operational facility have come to life through the use of timber construction, exuding a welcoming and cozy ambiance. What sets this architectural gem apart is its standout feature: a translucent canopy that covers the entire structure, skillfully crafted from carbonized larch wood and affectionately referred to as the “wooden hat.” Apart from providing protection from the elements, this elegant wooden crown gives the building its unique silhouette and adds a touch of grace and character.
hempcrete
Hempcrete, also known as hemplime, is an environmentally friendly composite material. It is made from the inner woody fibers of the hemp plant, combined with lime and water. Hempcrete is a sustainable alternative to traditional insulation and concrete. Although it is lightweight and durable, it cannot be used for load-bearing structures. It requires a framework and finishing during installation. Hempcrete is unique because it has a negative carbon footprint. This means that it helps reduce greenhouse gas emissions. In today’s world, it is essential to prioritize sustainability in architecture. Architects are responsible for shaping the built environment. They must actively explore and incorporate various materials and strategies to construct a sustainable future.
Mobius House of Hemp Bricks and Concrete | Gibbons Design
- © Antony Gibbons
- © Antony Gibbons
- © Antony Gibbons
This unique dwelling, designed by Antony Gibbons Design, draws inspiration from the Möbius strip and is constructed entirely from hempcrete blocks reinforced with concrete. This combination symbolizes the harmonious relationship between the structure and nature. The innovative architectural design and material selections address the complexities of both mathematics and architecture. The house is built close to the ground, with the roof providing structural reinforcement to the entire frame of the structure. Large floor-to-ceiling windows facing the swimming pool flood the interior with natural light, creating a bright and inviting atmosphere.
- © BOEGLY+GRAZIA
- © Tomeu Canyellas
- © HENN
- © HENN
- © HENN
- © Gui Rebelo | Estúdio Elefante
- © Gui Rebelo | Estúdio Elefante
- © Gui Rebelo | Estúdio Elefante
- © Antony Gibbons
- © Antony Gibbons
- © Antony Gibbons
- © Kurt Hoerbst
- © Kurt Hoerbst
- © Kurt Hoerbst
- © Studio 1984


