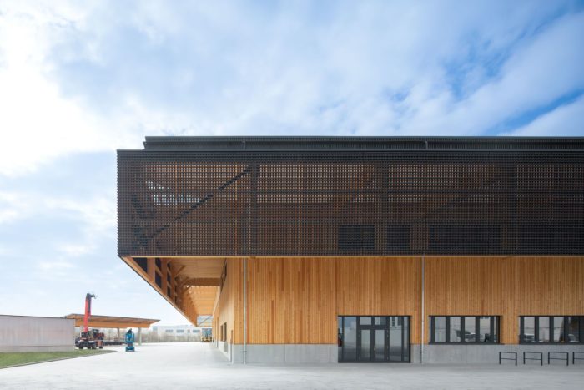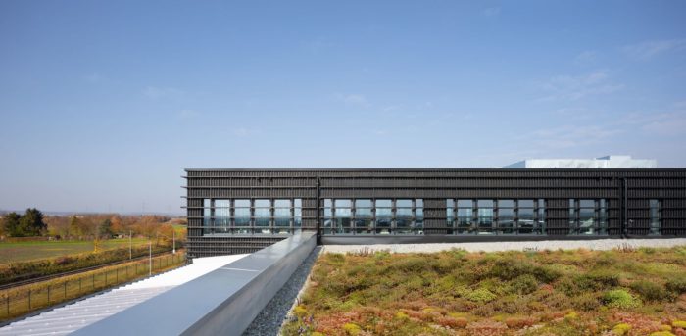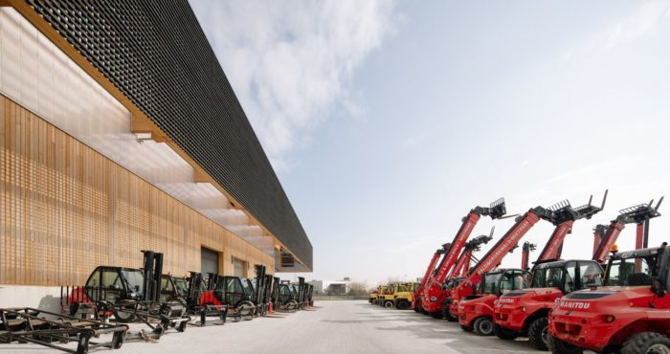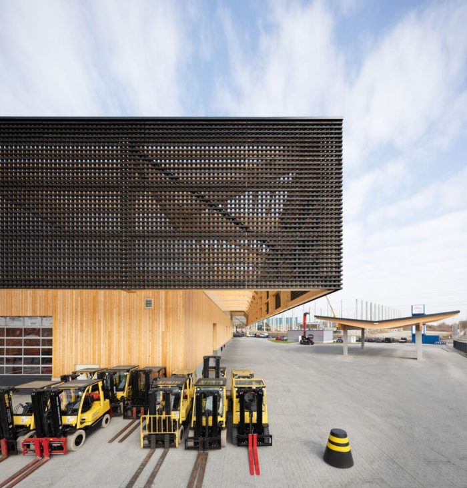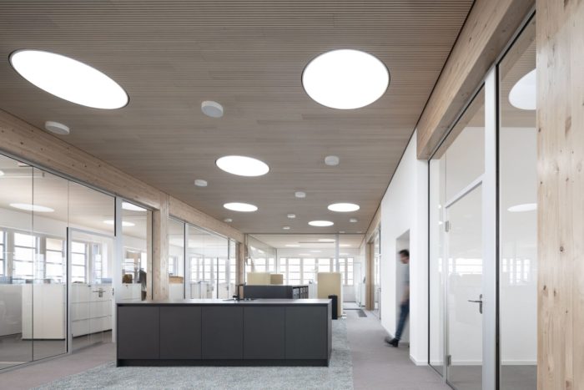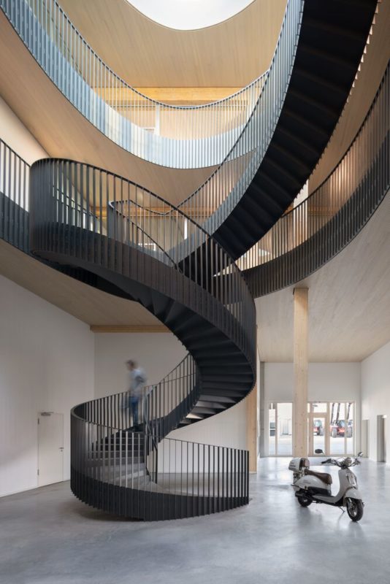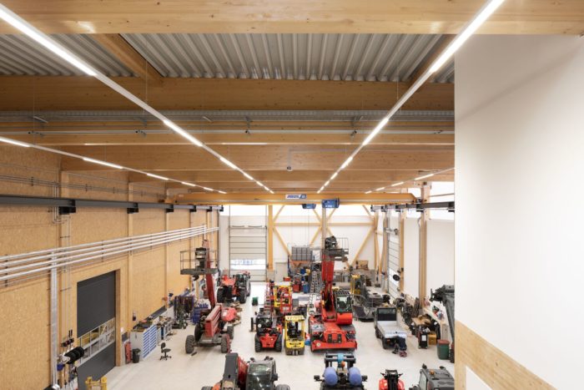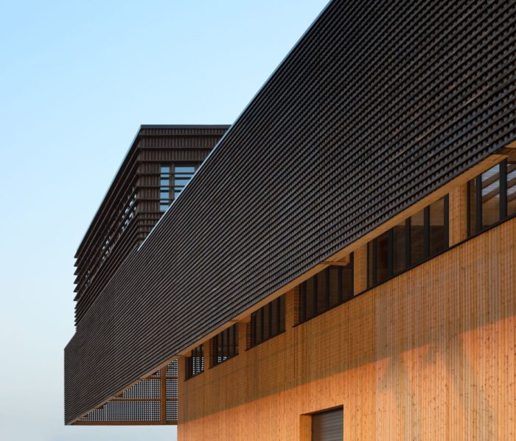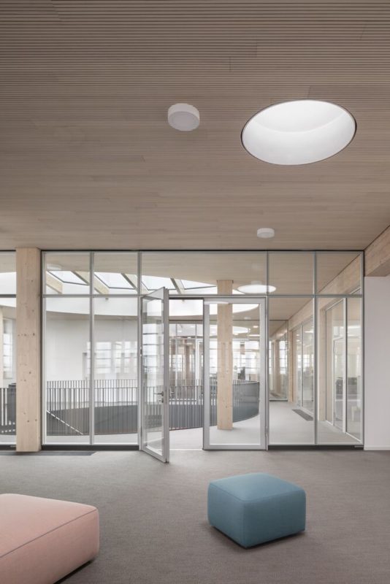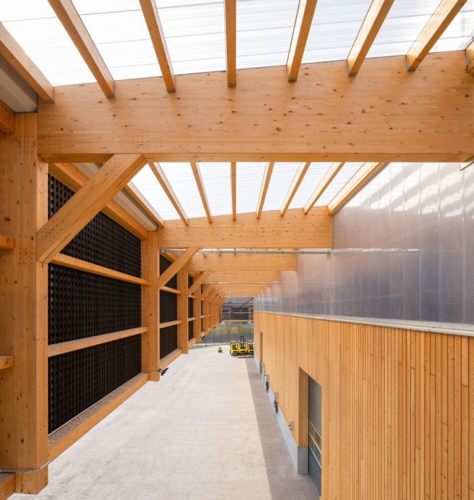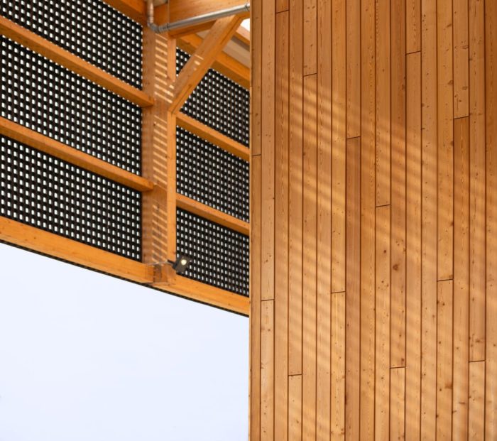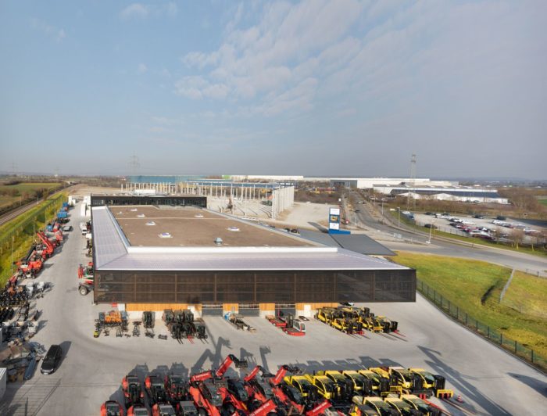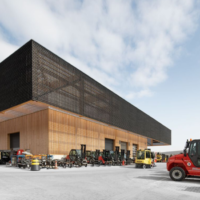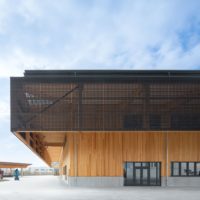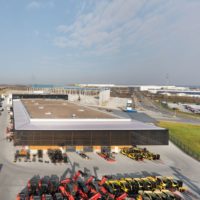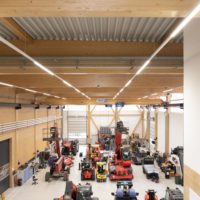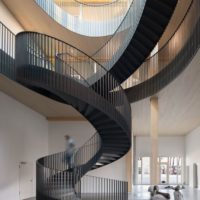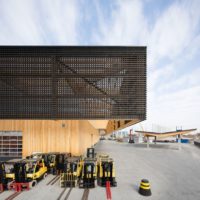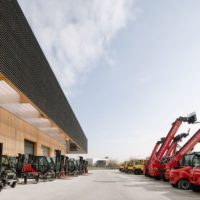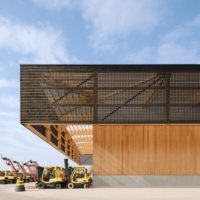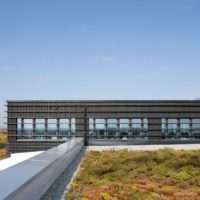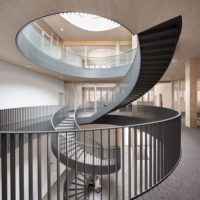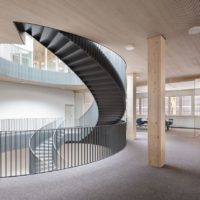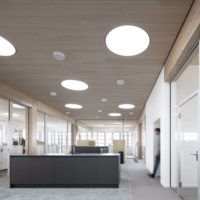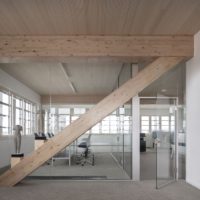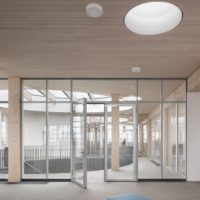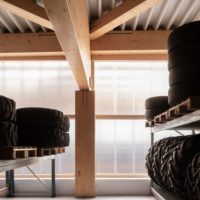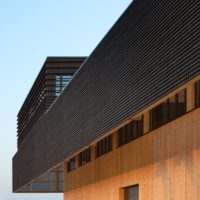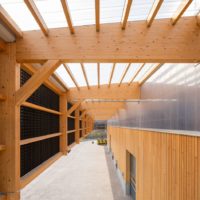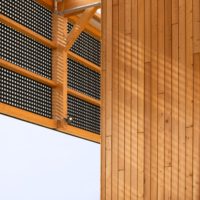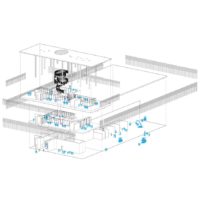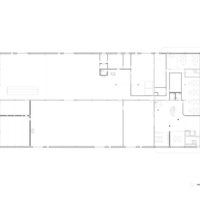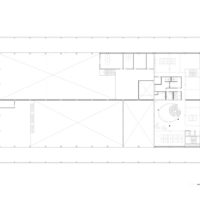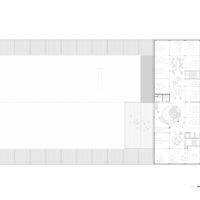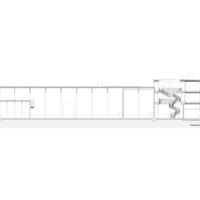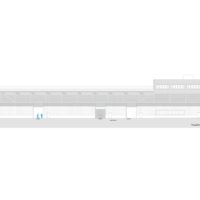In the heart of an ordinary industrial park just south of Stuttgart, the innovative minds at rundzwei Architekten BDA have breathed life into a remarkable project known as the Timber Hat Building. This unique headquarters and operating facility have been brought to life using the warm embrace of timber construction. What truly sets this architectural gem apart is its distinctive feature: a translucent, all-encompassing canopy crafted from carbonized larch wood, affectionately called the “wooden hat.” This elegant wooden crown not only shields the building from the elements but also bestows it with its distinctive silhouette.
The Timber Hat Building’s Design Concept
Hald & Grunewald, a long-established family business, is the driving force behind this remarkable endeavor. They specialize in selling and renting various industrial equipment, including forklifts, telescopic handlers, work platforms, and container solutions, while also offering training, maintenance, and repair services. Their new flagship location in Ergenzingen, between Schönbuch, the northern Black Forest, and the Swabian Alb, houses around 90 dedicated employees.
The primary goal of The Timber Hat Building was to unite all facets of the company under one roof. Early on, architects and employees collaborated to analyze and optimize existing workflows, aiming to revitalize the family business, challenge outdated structures, and create a modern commercial building optimized for efficiency and quality of space.
The Timber Hat Building comprises two main components: a 10-meter-high factory building and a three-story office complex for administration. These two sections seamlessly merge to form a unified, flat cuboid structure. The innovative design philosophy here centers around “as much wood as possible,” the plant building features cantilevered glulam beams atop glulam columns and timber construction adorning the hall façade.
An exposed concrete base envelops the Timber Hat Building, guarding against mechanical damage. A firewall constructed from in-situ concrete separates the factory and office sections, with precast concrete columns and timber frame elements defining the office building’s façade. Cross-laminated timber (CLT) slabs on glulam beams form the floor slabs, except for the atrium area, which boasts an in-situ concrete floor.
The heart of the office section showcases an impressive steel spiral staircase, rising gracefully from the first floor, connecting all three office levels, and offering unobstructed views into the offices, training areas, and communal spaces, like the employee café. Generous windows flood the building with natural light, fostering an open and communicative working environment. Glass partition walls between offices and sound-absorbing wooden ceilings enhance employee collaboration.
Sabine Marquardt, Managing Director of Hald & Grunewald, notes that employees take pride in their new workspace, fostering greater openness and communication. Furthermore, the company’s new “corporate architecture” has attracted talent through unsolicited job applications, mainly attributable to the impressive Timber Hat Building.
The iconic canopy, a masterpiece of design, elegantly extends six meters before gracefully angling downwards. This simple yet effective structure protects against direct sunlight and rain, doubles as structural thermal insulation, and creates sheltered areas for circulation and workspace. Moreover, it ensures natural lighting throughout the building, enhancing the factory and office areas.
The Timber Hat Building epitomizes eco-conscious construction, seamlessly blending aesthetics and sustainability. The façade’s durability and low-maintenance requirements led to the ingenious combination of two types of larch wood. The canopy’s vertical surfaces are clad with carbonized wooden lamellas. They are crafted following the Japanese tradition of yakisugi, rendering them weather-resistant, mold-proof, and rot-resistant. In contrast, the building structure showcases the natural beauty of untreated larch wood, shielded from the elements by the expansive canopy’s overhang.
Sustainability is not confined to the exterior but woven into the Timber Hat Building’s core. Energy efficiency and environmental responsibility play pivotal roles in the building’s services. A combined heat and power unit efficiently heats the factory and office sections through underfloor heating while supplying a significant portion of the building’s electricity needs.
The Timber Hat Building boasts low-energy insulation standards, ensuring energy conservation. An absorption chiller comes to the rescue to maintain a comfortable climate during summer. A large portion of the roof has been transformed into an extensive green space, providing a haven for birds and insects and serving as a recreational area for employees on the adjacent roof terrace. Natural ventilation is facilitated through manually operated windows, with the wooden structure contributing to the building’s natural air conditioning.
The Timber Hat Building is not merely a commercial facility; it’s a testament to innovation, sustainability, and architectural excellence. Hald & Grunewald’s vision has been brought to life with the help of rundzwei Architekten BDA, resulting in a workplace where aesthetics, functionality, and environmental responsibility harmoniously coexist. The Timber Hat Building is a shining example of how tradition and modernity can intertwine to create a workplace that inspires collaboration, creativity, and pride among its occupants.
Project Info:
- Architects: rundzwei Architekten
- Area: 4900 m²
- Year: 2022
- Photographs: Gui Rebelo | Estúdio Elefante
- Manufacturers: Brüninghoff GmbH & Co. KG, Brüninghoff Holz GmbH & Co. KG, Hark Treppenbau GmbH, Heinz Hiller GmbH, Holzbau Flack, Kone GmbH, Lindner SE, Lueb + Wolters GmbH & Co. KG, Mäder Office, Steudtner & Bantle Bau GmbH, Teckentrupp, Terhalle GmbH & Co. KG, Wohnideen Schühle GmbH
- Project Management: Ulrich Franke GmbH, Bau Consulting + Control
- Building Physics: ELB Energieberater im Land Brandenburg
- Structural Engineering: knippershelbig GmbH
- Electrical Systems: elektro breitling
- Architecture Firm: rundzwei Architekten BDA
- Project Team: Paolo Bradicic, Marc Dufour-Feronce, Sunghoon Go, Asya Güney, Deborah Matter, Marie Nägele, Hannah Reckenthäler, Andreas Reeg, Shadi Zaghloul
- Client: Hald & Grunewald GmbH
- Fire Protection Consultant: brandschutz plus
- General Contractor: Brüninghoff GROUP
- Heating And Plumbing: Gühring Heiz- und Sanitärtechnik
- City: Rottenburg
- Country: Germany
- © Gui Rebelo | Estúdio Elefante
- © Gui Rebelo | Estúdio Elefante
- © Gui Rebelo | Estúdio Elefante
- © Gui Rebelo | Estúdio Elefante
- © Gui Rebelo | Estúdio Elefante
- © Gui Rebelo | Estúdio Elefante
- © Gui Rebelo | Estúdio Elefante
- © Gui Rebelo | Estúdio Elefante
- © Gui Rebelo | Estúdio Elefante
- © Gui Rebelo | Estúdio Elefante
- © Gui Rebelo | Estúdio Elefante
- © Gui Rebelo | Estúdio Elefante
- © Gui Rebelo | Estúdio Elefante
- © Gui Rebelo | Estúdio Elefante
- © Gui Rebelo | Estúdio Elefante
- © Gui Rebelo | Estúdio Elefante
- © Gui Rebelo | Estúdio Elefante
- © Gui Rebelo | Estúdio Elefante
- Axonometry. © rundzwei Architekten
- Ground Floor Plan. © rundzwei Architekten
- 1st Floor Plan. © rundzwei Architekten
- 2nd Floor Plan. © rundzwei Architekten
- Section. © rundzwei Architekten
- Elevation. © rundzwei Architekten


