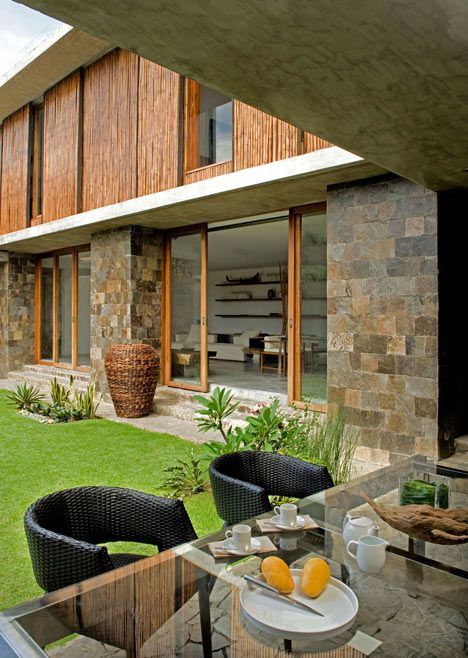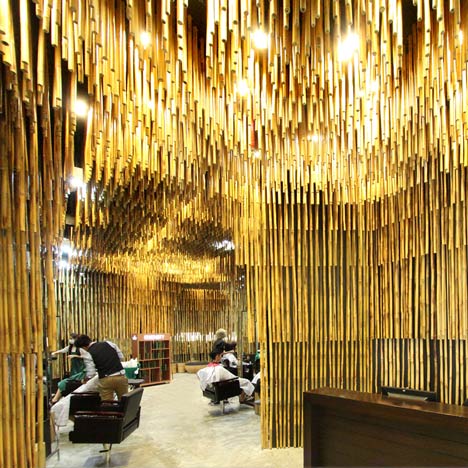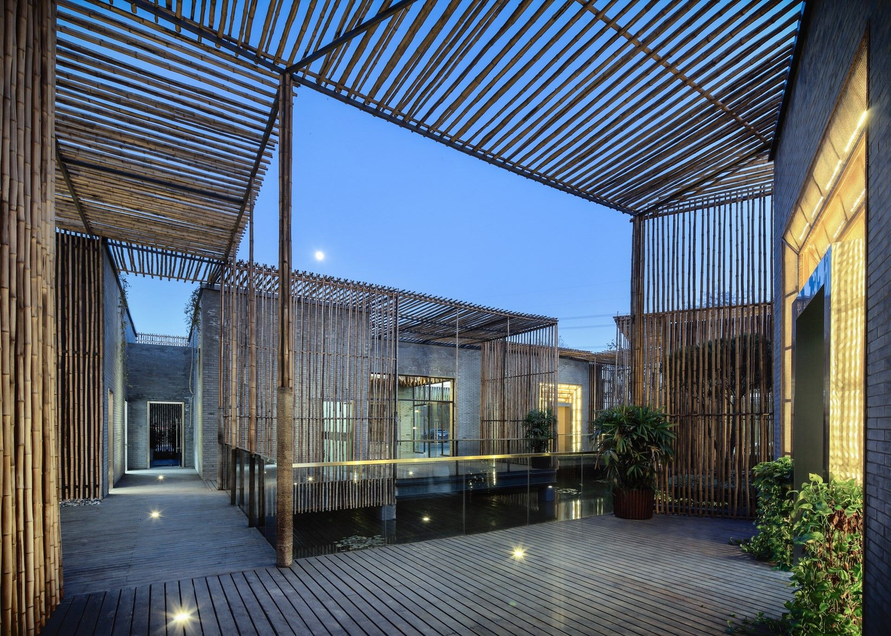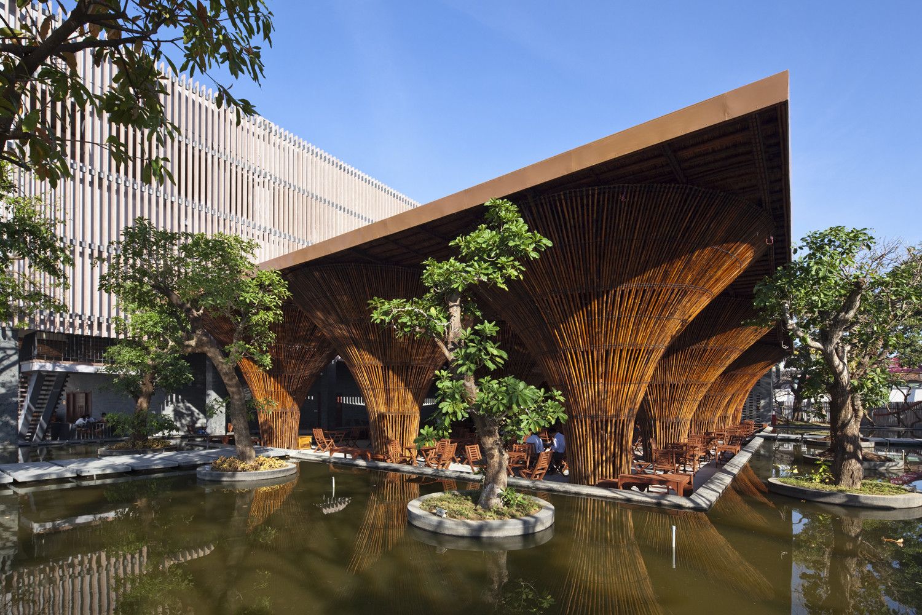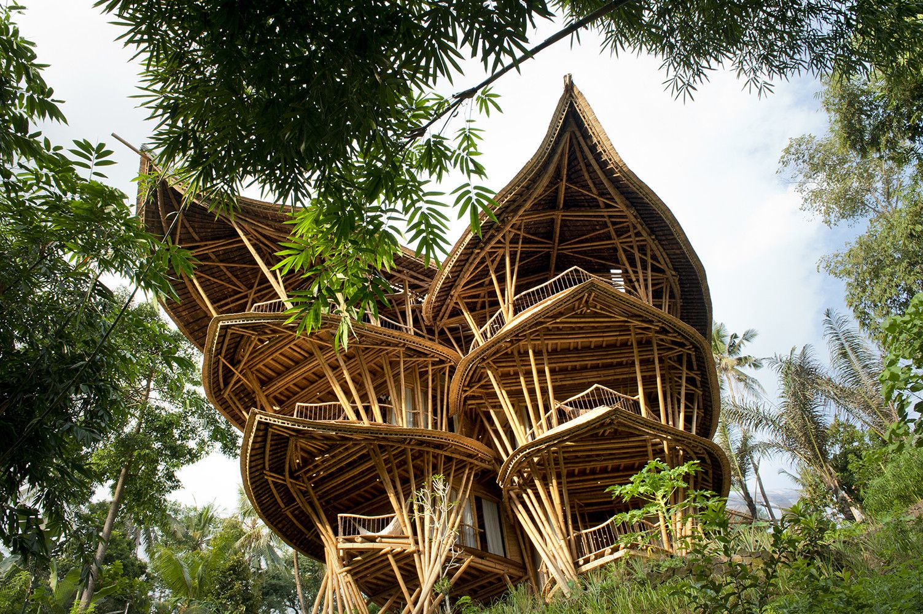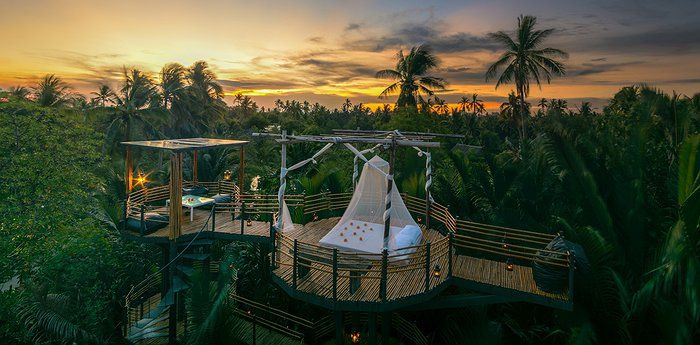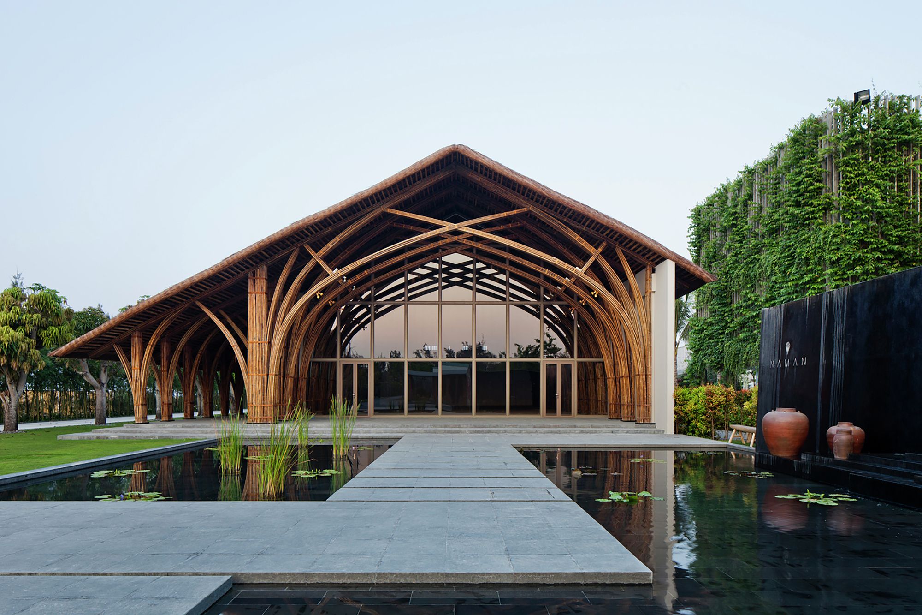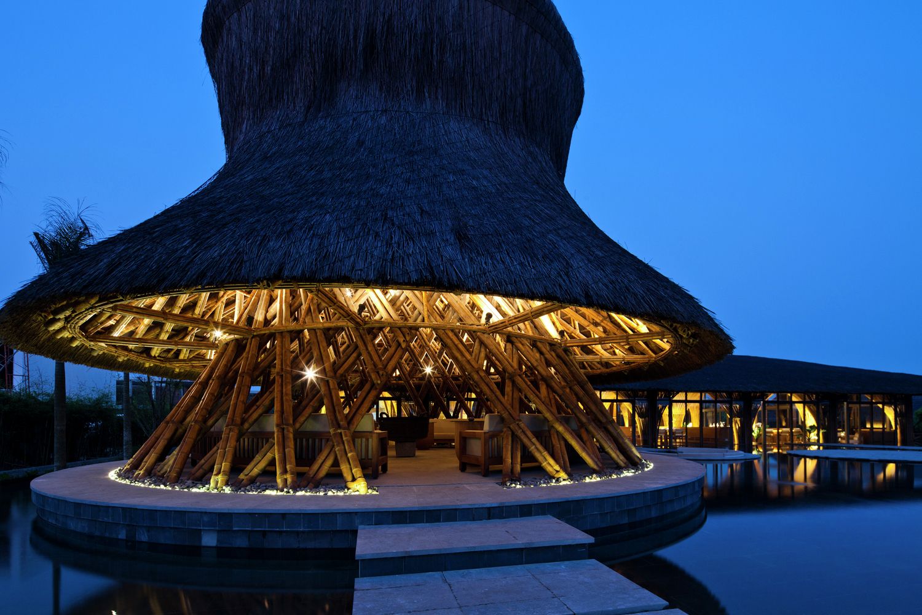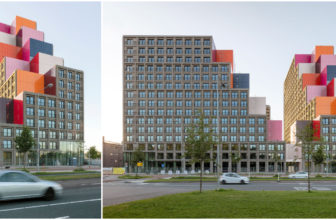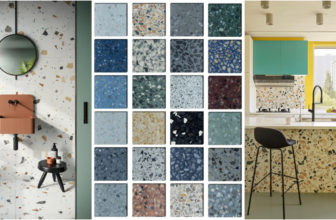Bamboo is a woody grass plant, with a hollow stem, which grows mostly in tropical regions. It can be used as a natural composite material for various construction applications. Its compressive strength surpasses brick and concrete, and its tensile strength is comparable to steel.
Bamboo mostly grows in a tropical climate but it is easy to cultivate, and it has a low maintenance cost, which almost makes it the perfect building material. Bamboo is widely used to build cheap and efficient eco-houses. The woody plant has cultural ties to Eastern Asia where it has been used for structural purposes since the beginning of time. For instance, it was used as a base-building material for traditional shelters like the Filipino Nipa huts. The Chinese, also, utilized it as scaffolding, to build relatively high structures, and used it to support suspension bridges.
Now, the applications of bamboo have been extended. Its use as a building material is no more restricted to simple shelter designs. Architects are using it, these days, for modern houses, restaurants, and resorts, which are both elegant and sustainable. Here, we will give you eight interesting examples of modern Bamboo Architecture, and all from the Far East.
Examples of Bamboo from the Far East
1.House in Parañaque – Philippines
This elegant residence, in the city of Parañaque, has a courtyard enveloped within. Its exterior façades are all wrapped in Bamboo stakes. Swiss-Filipino studio Atelier Sacha Couture used bamboo because it is locally abundant, which makes it both, low in cost and sustainable. They treated it against molds and pests and varnished it to highlight its true colors.
2.Bangkok Hair Salon – Thailand
Thai designer Nattapon Klinsuwan, of NKDW Studio, was inspired by natural caves in his unconventional design of this Hair Salon. He used thousands of bamboo stakes to separate the different interior zones by hanging them from above like stalactites. These “stalactites” connect with “stalagmites”, bamboo stakes rising from the floor, to form columns.
3.Bamboo Courtyard Teahouse – China
Located in the city of Yangzhou by the lake, the Treehouse is composed of brick cubes enveloped in bamboo screens and shades. The bamboo gives a sense of unity and authenticity to the entire structure which is pleasantly lit up, providing a most spectacular sight at night. The Teahouse is designed by Chinese architects HWCD Associates.
4.Kontum Indochine Café – Vietnam
The restaurant and banqueting hall of the Kne Hotel is designed by Vo Trong Nghia Architects. The architects were inspired by traditional Vietnamese baskets to design the 15 conical bamboo columns from bamboo which supports the roof of the structure. The roof itself is composed of plastic panels clad in bamboo.
5.Sharma Springs – Indonesia
IBUKU designed Sharma Springs to be a forest getaway for the Sharma family. The 750-square-meter house is built almost entirely from bamboo. It has 6 floors and contains 4 bedrooms which are enveloped in glass, along with a library and a playroom, for air conditioning. The open-air living, dining, and kitchen are located on the 4th floor, and they are accessed directly via a tunnel entrance.
6.Bangkok Tree House Resort – Thailand
The eco-friendly resort just outside the borders of the Thai capital city has numerous sustainable features. It uses solar and winds energy power to operate the facility, and it uses solar cookers. Its floors and walls are constructed from reclaimed bamboo and insulated by old juice cartons. The resort, also, employs a rainwater harvesting system and uses LED lighting.
7. Naman Retreat – Danang, Vietnam
Two types of locally sourced bamboo were used to construct the conference hall of Naman Retreat Resort, near the city of Da Nang Vo Trong Nghia Architects, created the 9.5-meter-high vaulted ceiling for the 13.5-meter-wide hall, using bamboo. It was specifically used because of its local availability and low cost. The hall is glazed at both ends and has a side-logia, also from bamboo.
8.Hay Hay Restaurant and Bar – Vietnam
Designed by the same architects and, also, located in Naman Retreat Resort, the dining space can host up to 350 guests. The restaurant features two bamboo domes and 29 conical columns, supporting a pitched roof. As for the bar, it takes the form of a tower with a hyperboloid shell. Two types of local bamboo are featured in the structure. Tam Vong is thick-skinned with a small diameter, suitable for bending, and Luong is strong and tall, suitable for heights.


