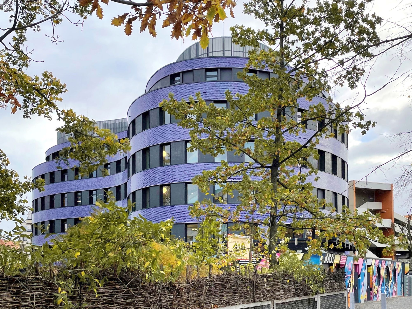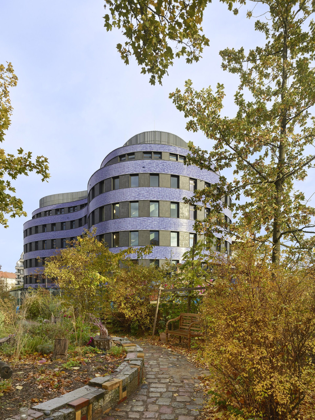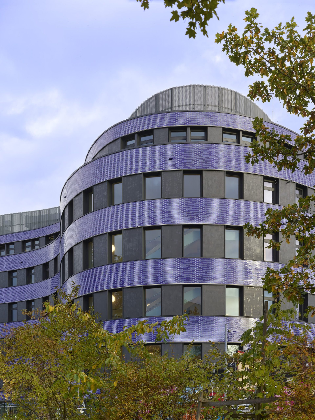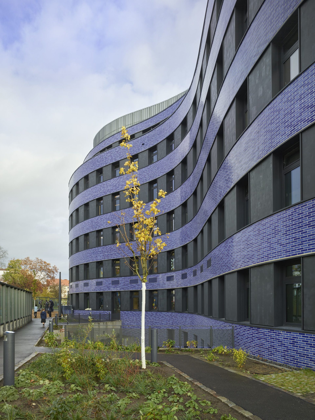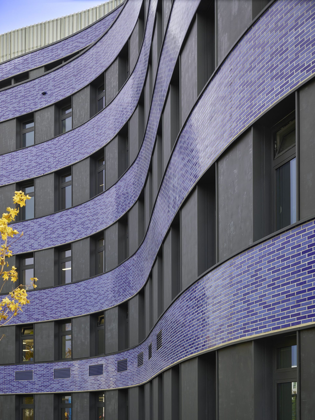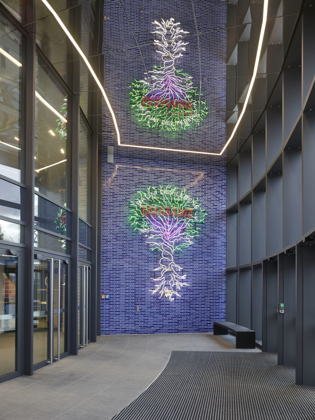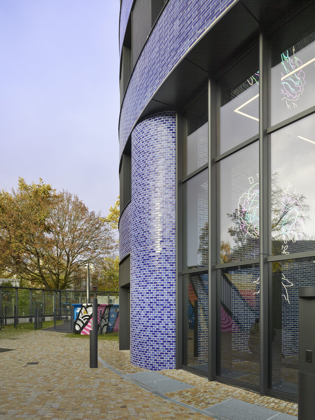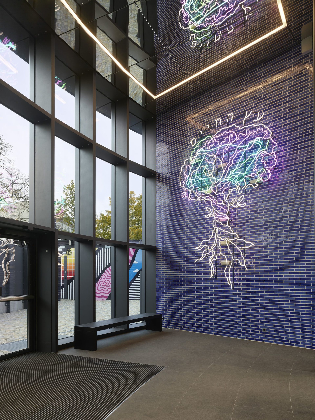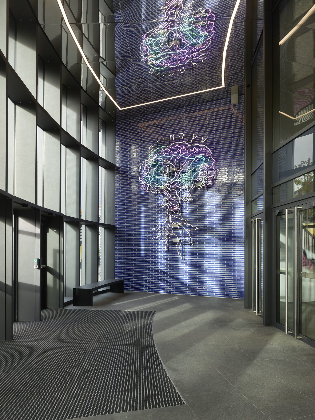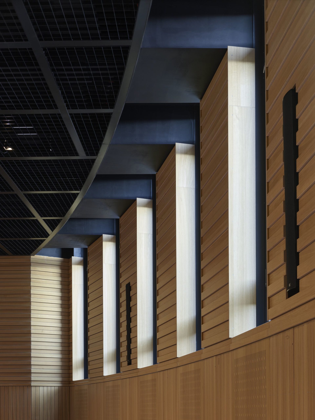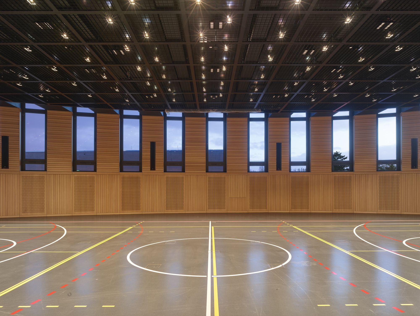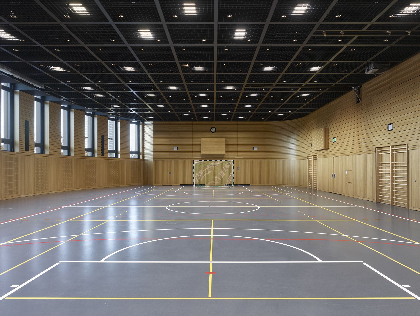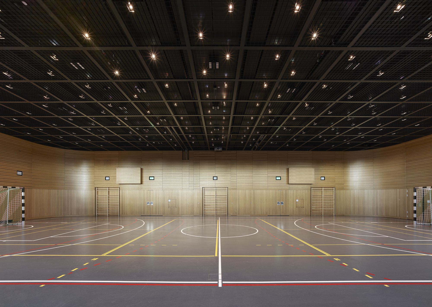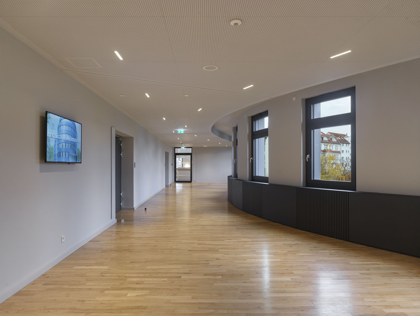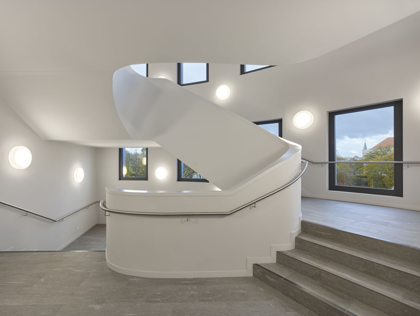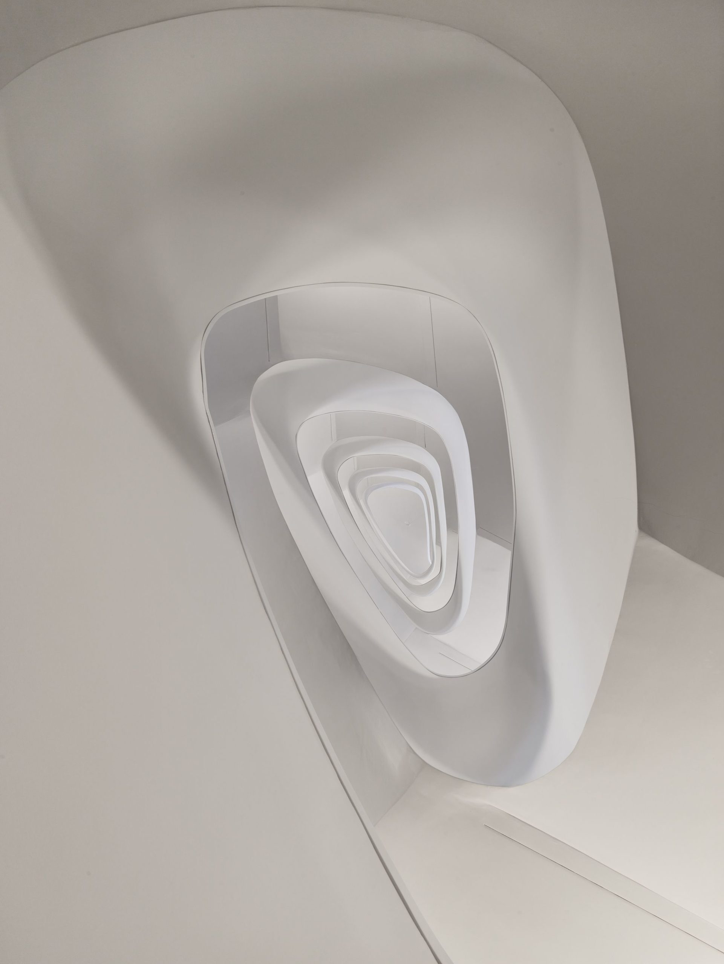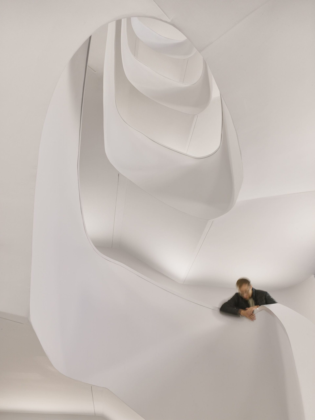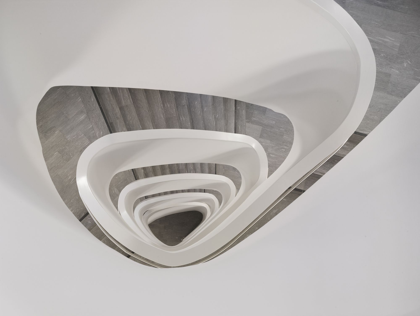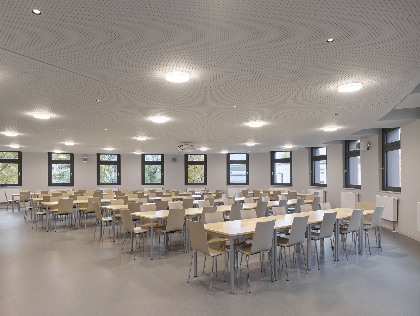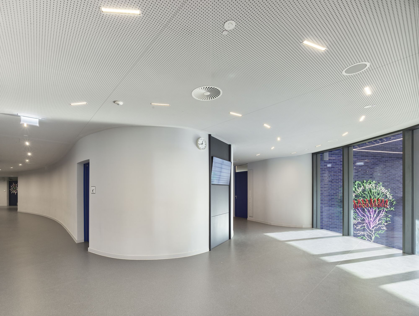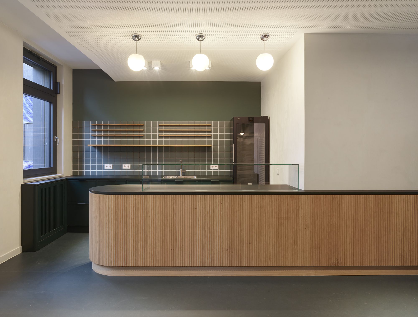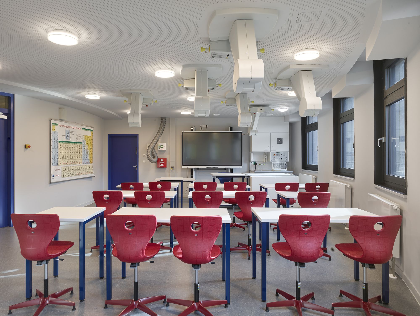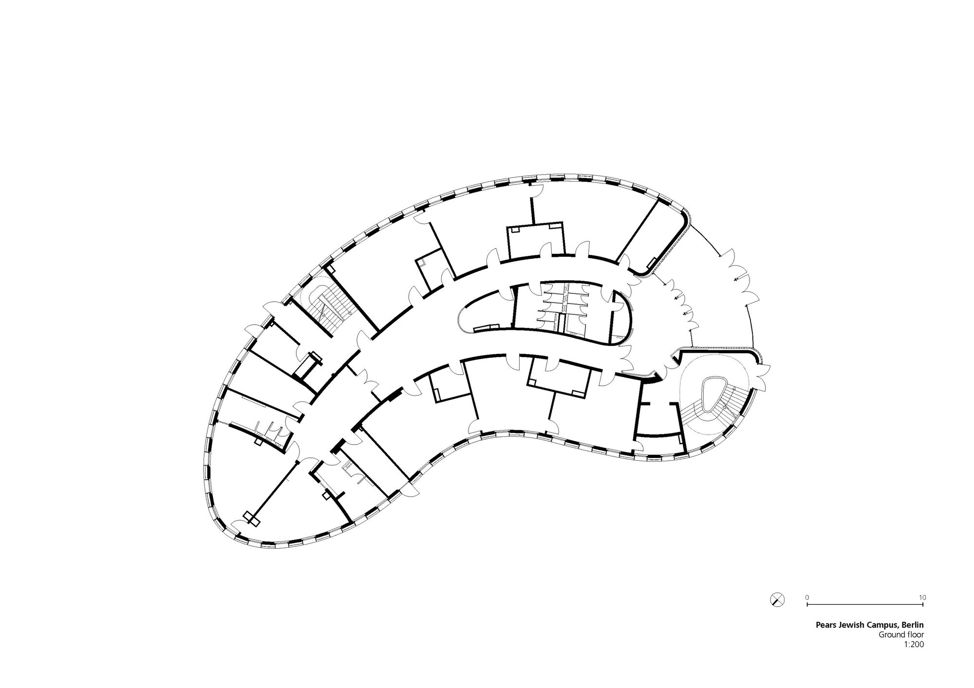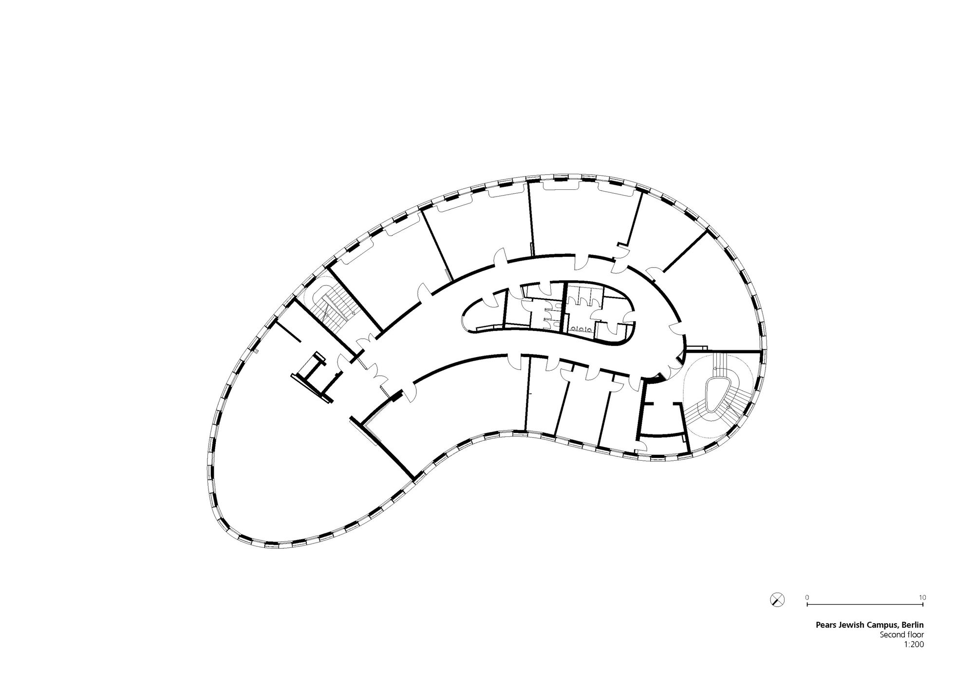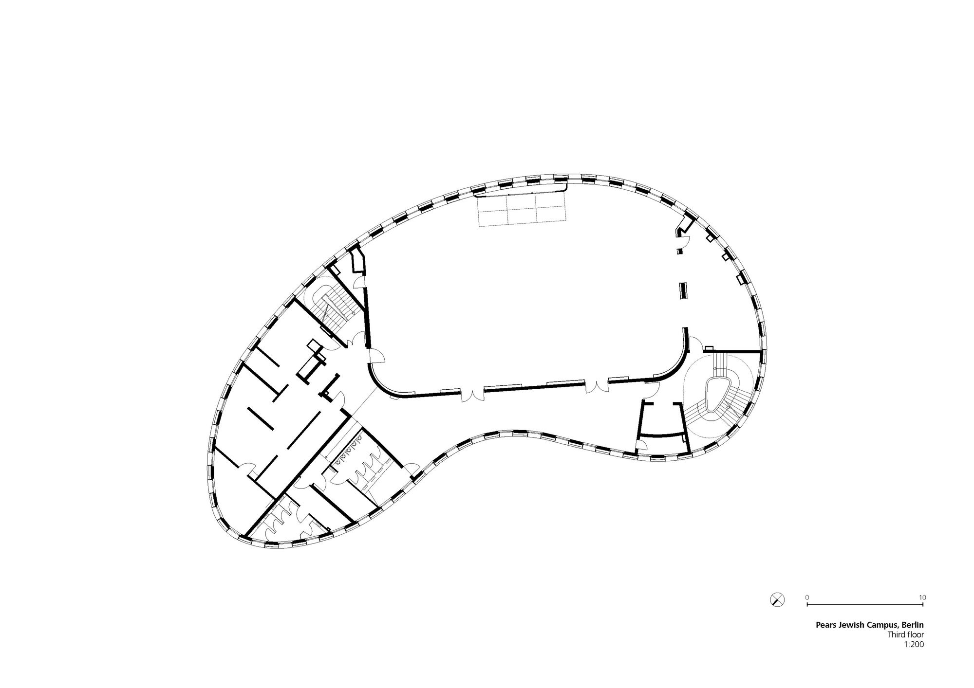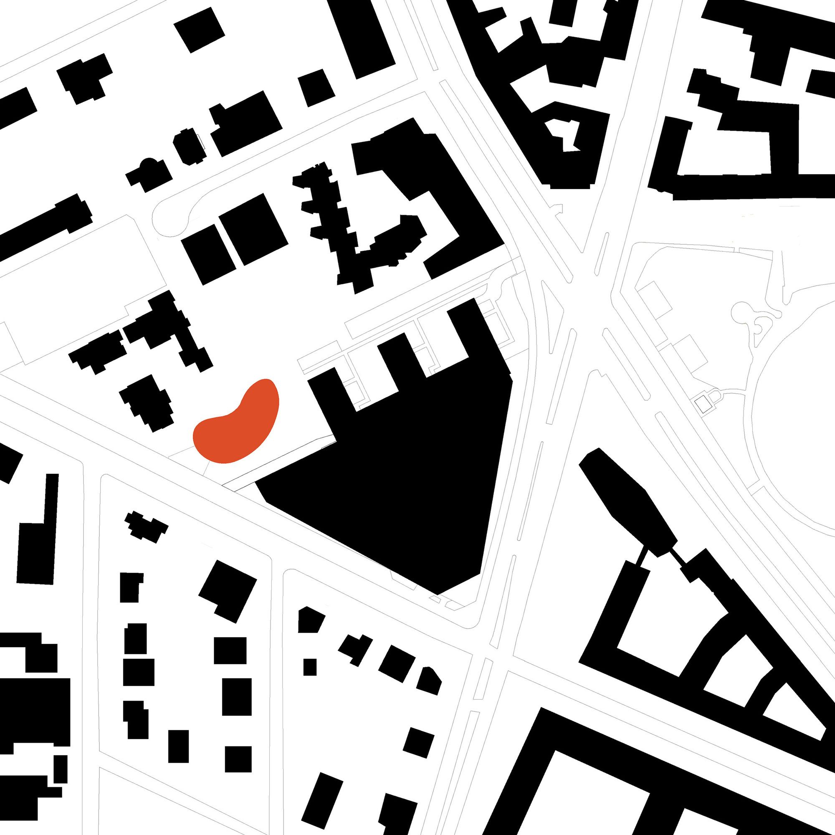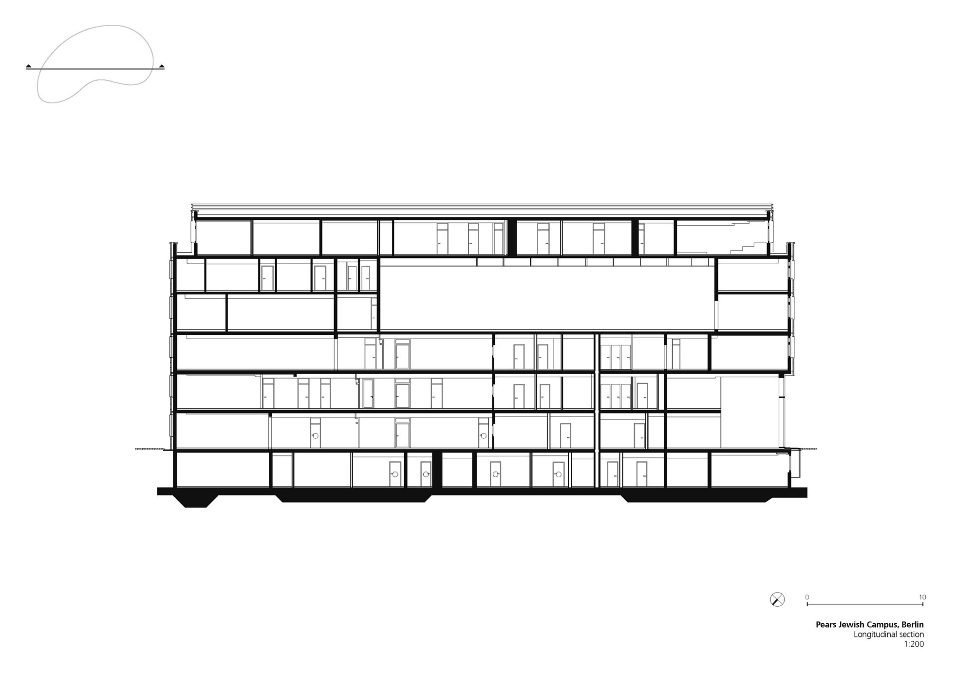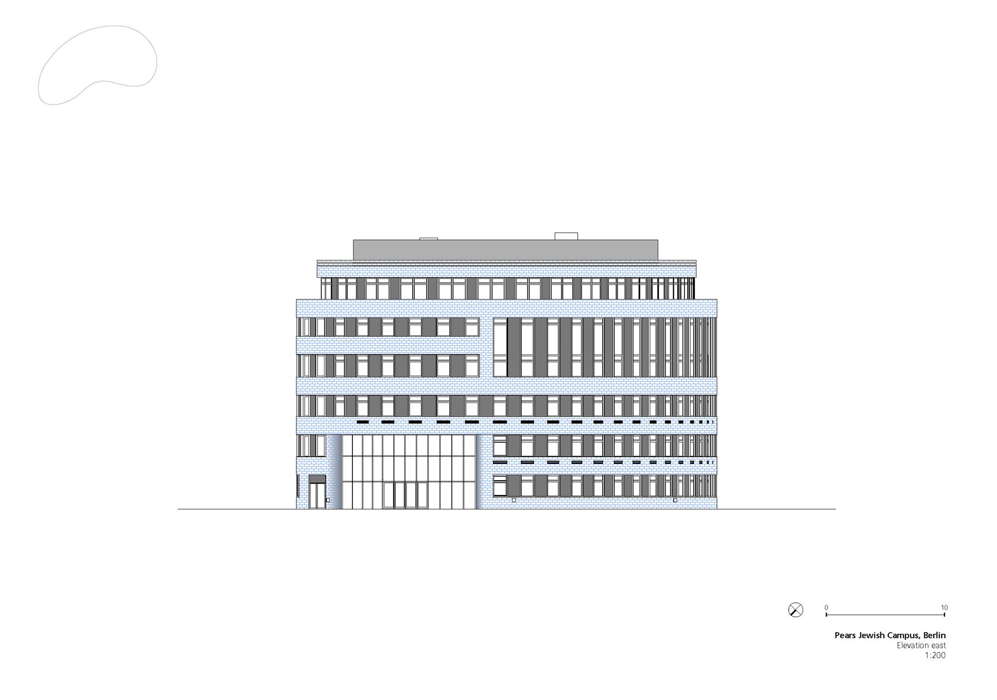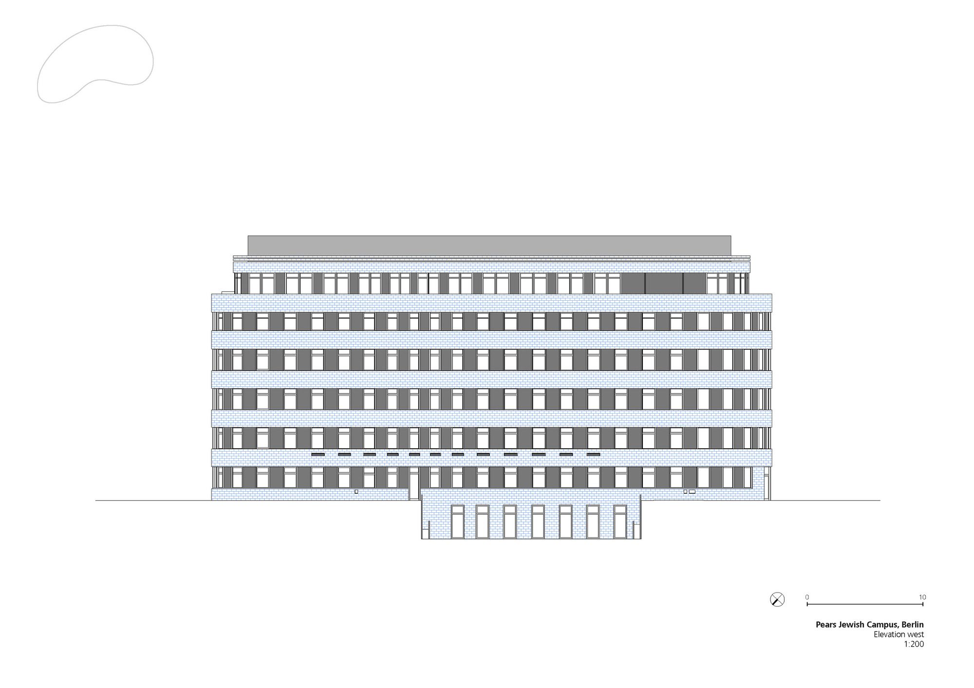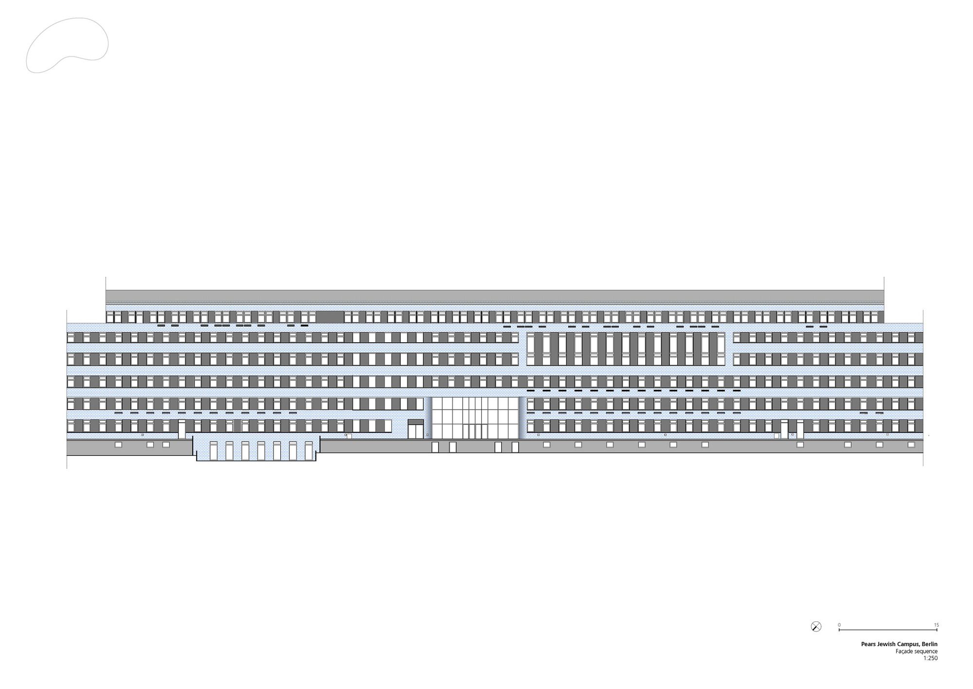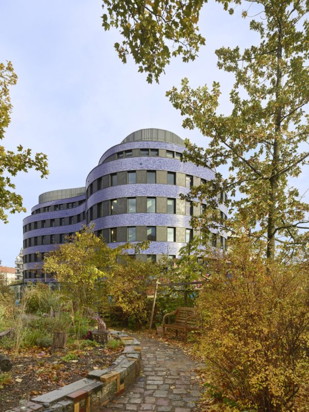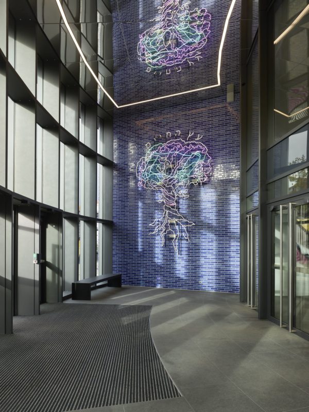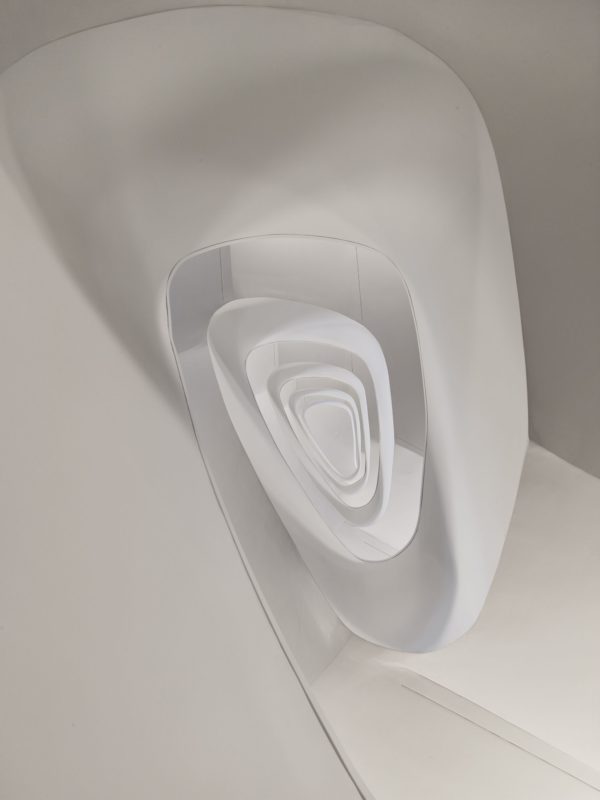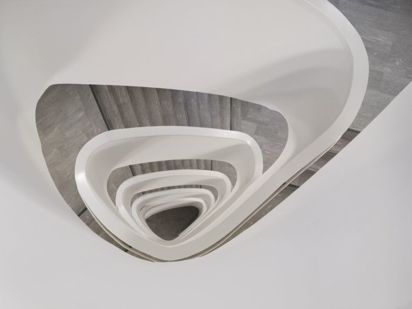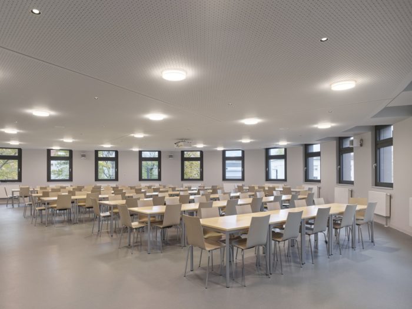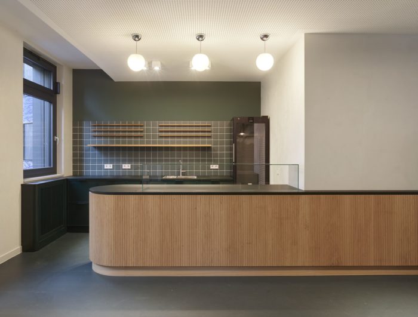You will find the Pears Jewish Campus Berlin community center located adjacent to the Chabad Lubavitch Family and Cultural Centre in the Charlottenburg-Wilmersdorf district of Berlin. This facility mainly focuses on serving children and youth, including a school, a daycare center, and a kindergarten.
The Pears Jewish Campus is in a green garden with a unique design blending different architectural styles. The building has various open spaces, such as playgrounds and sports fields. The third floor of the building is a multi-purpose hall that can be used for sports activities, cultural events, religious celebrations, seminars, and conferences. The fifth floor houses an auditorium with tiered seating for film screenings or lectures. The building also has a dining room and a kosher kitchen. The basement of the Pears Jewish Campus has rooms that connect to an outdoor area with cascading green steps leading up to the ground level.
Pears Jewish Campus’s Design Concept
The Pears Jewish Campus design features fluid and curved lines, which were chosen to complement the interior of the Chabad-Lubavitch Centre. This was done purposefully to create a harmony between the contemporary additions and the existing Neoclassical structure. The new building employs an organic formal language and rhythmic horizontal banding, which can be seen in the structure and facade. Additionally, the vertical slits of light in the horizontal bands on the facade of the school take inspiration from the interior paneling of the nearby synagogue.
The Pears Jewish Campus, known as “The Blue House,” is made of a combination of masonry and concrete. It has a vibrant color palette and unique materiality. The design of the school building is intentionally connected to the adjacent family and cultural center. There is a noticeable color continuity between the rear-ventilated clinker-brick facade of the new school building, which is a combination of sky-blue and midnight-blue-violet glaze, and the blue-white glazed entrance portal of the Jewish cultural center at the front of the site. The choice of the color blue has significant historical importance in Judaism, symbolizing the color of divine revelation, like the vast sky.
The Pears Jewish Campus’s roof is designed with a flat, inverted structure that follows the guidelines of flat roofs. It is equipped with a two-layer waterproofing system to ensure safety. The roof will be decorated with extensive greenery that adds to the school’s beauty. The Pears Jewish Campus’s main entrance is accessible from the street level and showcases artistic elements with two illuminated trees of life created by Berlin artist Anna Nezhnaya. These vibrant trees at the campus entrance offer a poetic and picturesque touch. The oak and olive trees represent Germany and Israel, respectively, and symbolize the connection between the two countries through their brightly colored presence.
The entrance hall has a mirrored ceiling and is wheelchair accessible through at least one elevator connected to the adjacent staircase. The facility is designed to cater to up to 450 children and adolescents, ranging from infants in the crèche or kindergarten to students in grade 12, covering ages from approximately one to 18 years old. Specifically, the school uses different spaces such as classrooms, subject classrooms, assembly rooms, and workshops. On the other hand, the daycare center exclusively uses group rooms. The wall facing the street features street art by TOBO, also known as Tobias Friesike, a Berlin-based artist.
Project Info:
Architects: Tchoban Voss Architekten
Area: 8000 m²
Year: 2023
Photographs: Carsten Schneider, Roland Halbe
Lead Architect: Sergei Tchoban
Structural Engineering: Ingenieurbuero Bendel Bradke Lang Bauwesen GmbH
Landscape Design: Nolte / Gehrke Partnerschaft von Landschaftsarchitekten mbB
Acoustics: ABH Akustikbuero Hoffmeier
Lighting Design: Lichtvision Design GmbH
Associated Partner: Frederik-Sebastian Scholz
Project Management: Frederik-Sebastian Scholz, Nancy Wendland
Carpentry Work: Weisse GmbH & Co. KG
Wood Cladding For Sports Hall: Vereinigte Holzbaubetriebe Wilhelm Pfalzer & Hans Vogt GmbH & Co. KG, Woringen
Planning Cafeteria/Library: KA+ GmbH, studio kejo GbR
Design Of ‘Trees Of Life: Anna Nezhnaya
Graffiti Art: TOBO aka Tobias Friesike
Building Equipment: Ingenieurbüro für Haustechnik KEM GmbH
Fire Protection: Roessel Brandschutz
City: Berlin
Country: Germany
