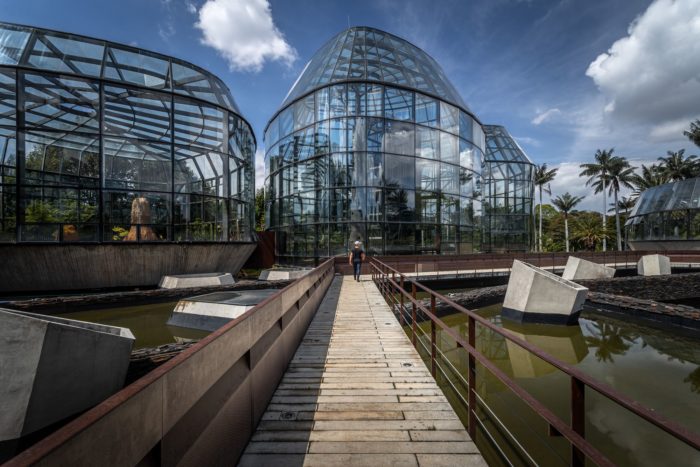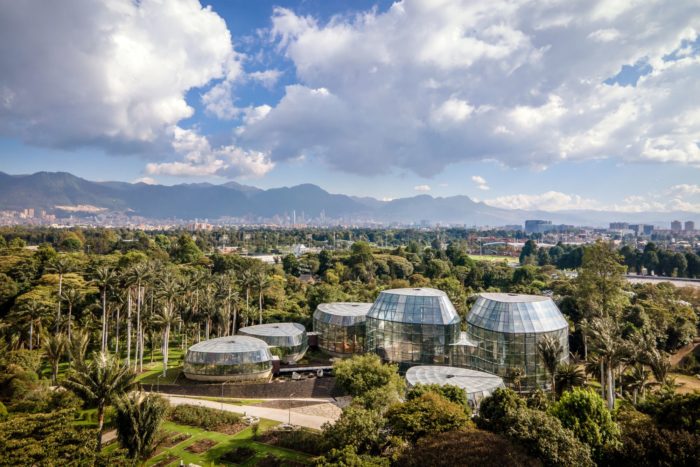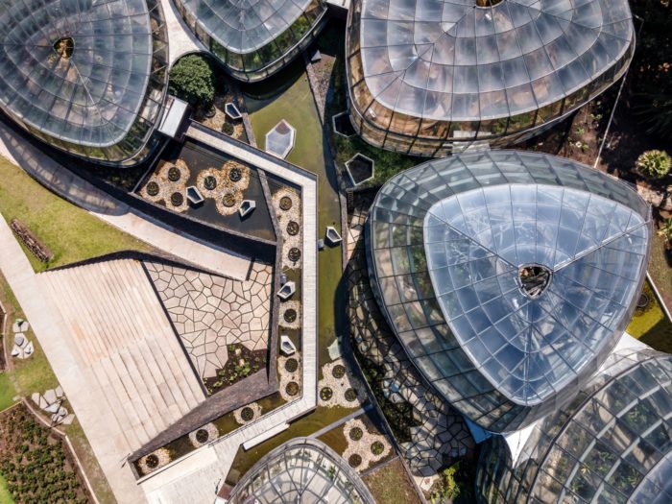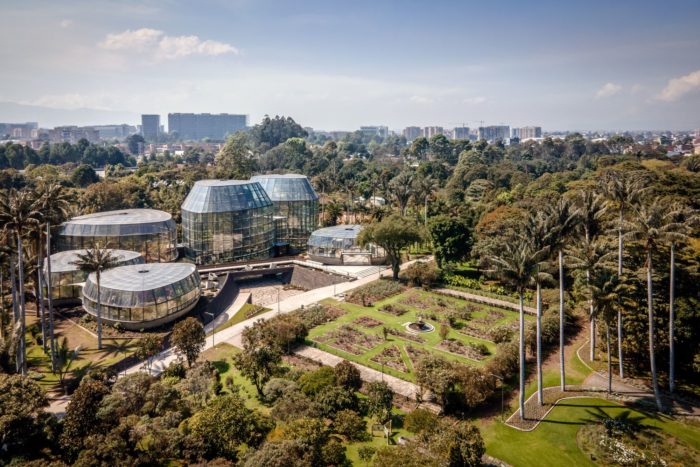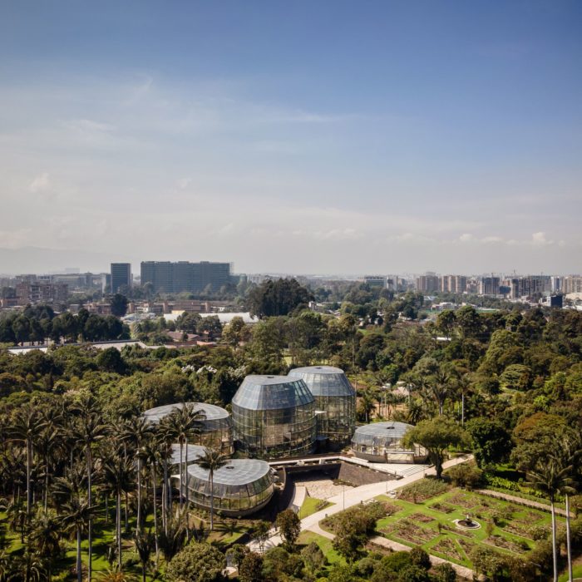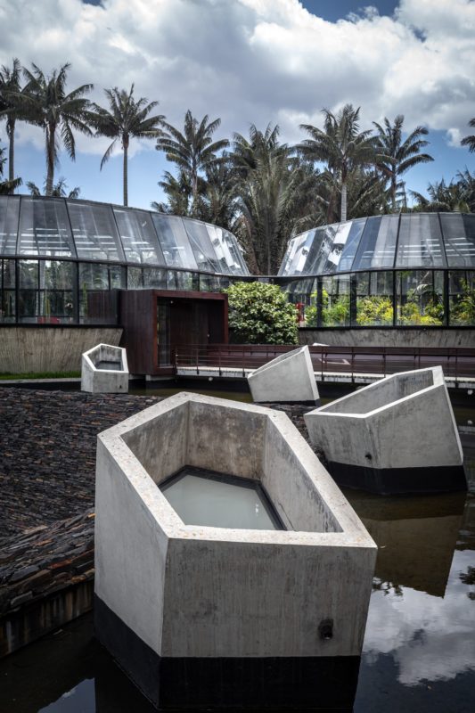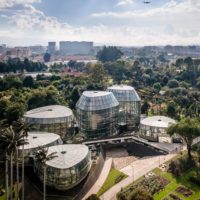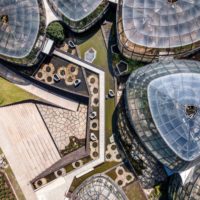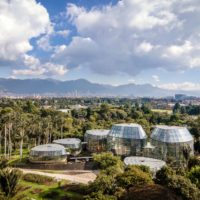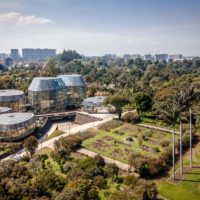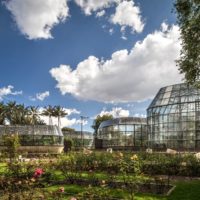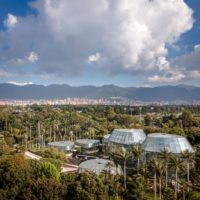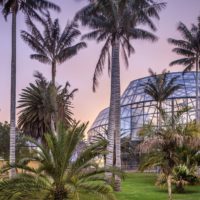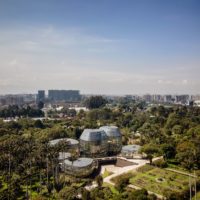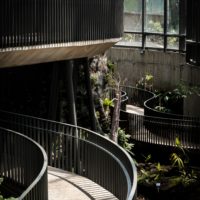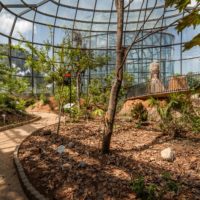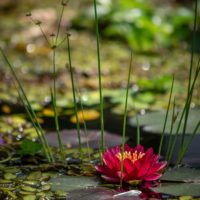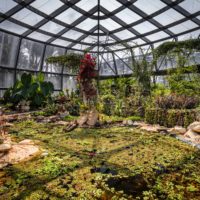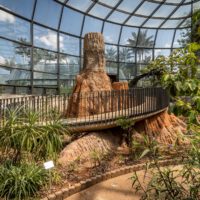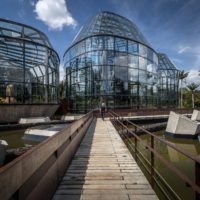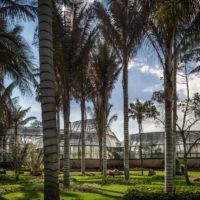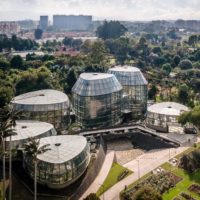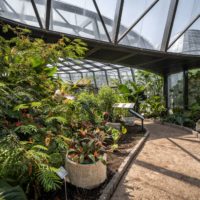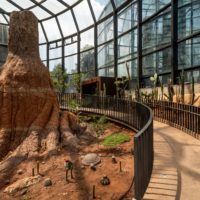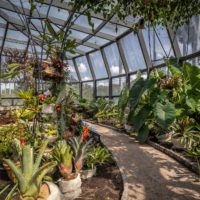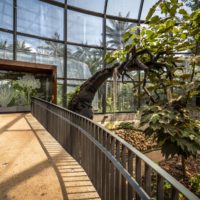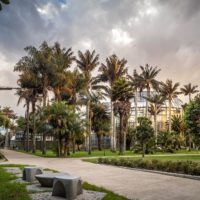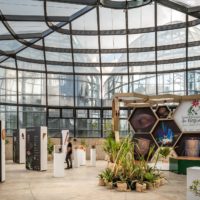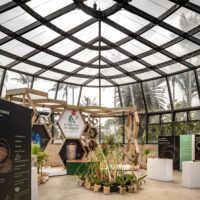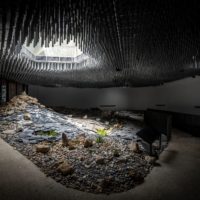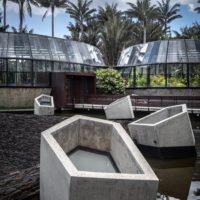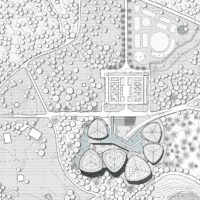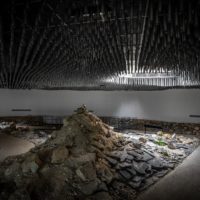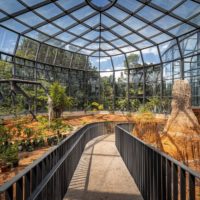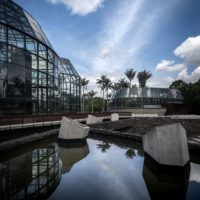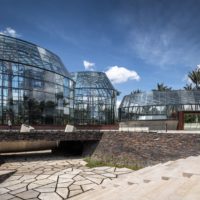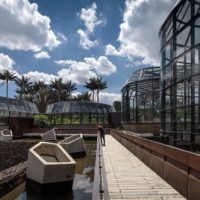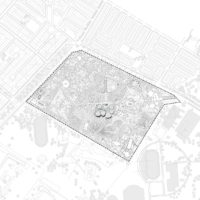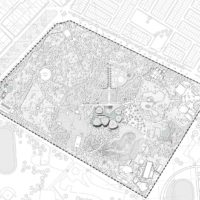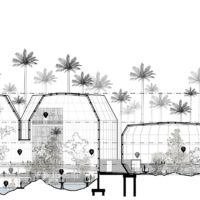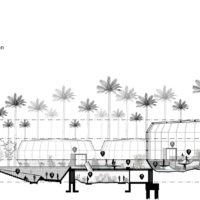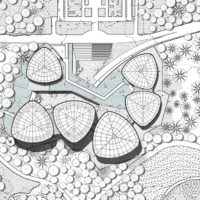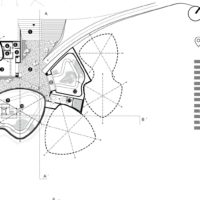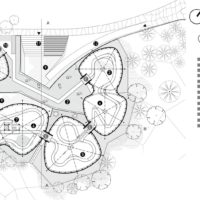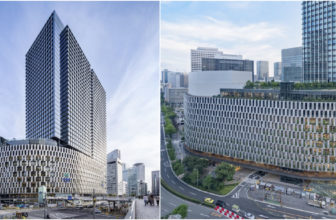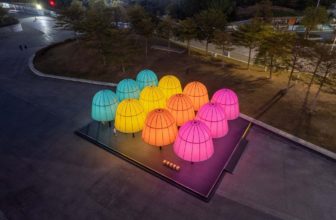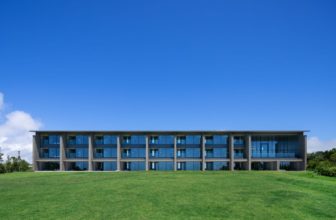About Tropicario Bogotá Botanic Garden
Bogotá, Colombia’s capital, is in the country’s center at 2,600 meters above sea level. The city’s land is known as “The Bogotá Savanna,” a plateau part of the Andes’ eastern mountain range. The town is bounded to the east by a mountain range known as the Eastern Hills and to the west by the Bogotá River. This area was formerly a vast lake that connected the mountain and the river about 20,000 years ago. Today, only a few vestiges of this former lake remain; the city drained most wetlands for urban expansion, reducing 50,000 hectares at the turn of the twentieth century to 727, leaving only 1.45% of the original area. This decline is primarily the result of widespread misunderstanding about the function of wetlands in ecosystems.
The country’s environmental bounty is offset by high levels of deforestation and raw material exploitation; illegal mining, widespread cattle ranching, and indiscriminate logging are some of the most severe issues. Colombia has been named one of the eight nations responsible for half of the planet’s degradation due to high rates of endangered species. The Tropicario Bogotá Botanic Garden develops the initiative “Nodos de Diversidad” or “Nodes of Diversity” as a strategy for ecosystem conservation and protection, an ambitious project that seeks to carry out a new botanical expedition throughout different areas of the country, allowing for the protection and valuing of some of Colombia’s most threatened ecosystems.
Tropicario Bogotá Botanic Garden’s Design Concept
El Tropicario, as the project is known, is the plan’s core infrastructure. It will serve as a display room for the expedition’s findings. The project is built on the foundation of an existing structure in a bad state of disrepair. A critical component of the study was the preservation of the wax palms surrounding the implantation site. It is a slow-growing species designated as a national tree and is at risk of extinction. These palms may survive for over a century and grow to heights up to 70 meters. There are around 70 mature palms of this kind in the El Tropicario area. This necessitated using a flexible form system to avoid affecting the trees.
Another critical requirement was that El Tropicario be integrated into the framework of the Botanical Garden and its educational solid and vocational outreach. El Tropicario is part of the Garden’s overall circuit, and the intended architecture is designed for strolling. Therefore, it cannot be conceived of as a building with walls. The initial issue was: How might the concept be linked to the scenery of the Bogotá Savannah? To contribute to the culture of the local landscape, the project would need to operate as a platform to disseminate and teach about the environmental values and challenges that this region faces. The answer was to understand the building as a system of interconnected components that make up a whole.
Conceptually, the many parts of the program serve as floating spaces inside a marsh, representing the Bogotá Savanna’s environment. References to pre-Hispanic amphibian architecture (Chinampas, Camellones, Floating Islands) were significant for this. The project is divided into six collections: Humid Forest, Dry Forest, Special Collections, Useful Plants, Superpáramos, and Biodiversity, with height, temperature, and humidity criteria for each. These areas are articulated as “floating” modules by an artificial wetland, a collection presented by the design team during the competition phase.
The use of passive temperature control systems that do not require mechanical ventilation systems, such as glass with variable thicknesses and filters, and automated systems for opening select regions to manage the temperature was advocated. Each structure is thought of as a water receiver, with an oculus incorporated in the upper part to capture rainwater and lead it to lakes located within the space, then to the artificial wetland in the perimeter, which acts as an extensive reservoir of water used for irrigation systems for vegetation, creating a closed cycle. A system of “locks” as transitional spaces between the various collections allows the visitor to travel from one place to another while maintaining the temperature conditions necessary for each. Each lock is equipped with the required technological controls and emergency exits. The environmental emergency that our world is facing necessitates the creation of a public project that combines urban and environmental logic in a symbiotic manner to protect our shared natural heritage.
El Tropicario is a dedication to creating a landscape culture in which a message of global importance is communicated through the local setting. The structural system was built around concrete pillars that were driven 30 meters into the ground and placed around the perimeter of the buildings. The goal of this method was to loosen the soil within the gaps to create places for deep sowing. The concrete sloping walls of these pillars were emptied upon reaching the surface, serving as a support for the metal structure, allowing it to serve as “flowerpots” inside the spaces, where part of the earth can be contained for plants and to generate changes in the topography that allow organizing the planting areas of the various species. 30 cm x 10 cm metal pillars are mounted on the reinforced concrete walls around each area, producing “structural baskets” as a self-supporting framework that allows for no columns within.
Project Info:
Area: 3787 m²
Year: 2020
Photographs: Mauricio Carvajal
Manufacturers: AutoDesk, Holcim, iGuzzini, Adobe, Corpacero, Hunter Douglas, Tecnoglass, Trimble Navigation, Ventanar
Lead Architects: Jaime Cabal, Jorge Buitrago
Engineering: CNI Ingenieros
Landscape: DARP. De Arquitectura y Paisaje, Jardín Botánico de Bogotá
Coordinator: David Carmona
Competition Phase: Melisa Arango, Carlos Andrés Palacio, Sara Olier, Benjamín Gómez, Mateo Agudelo, Dg. Adriana García
Development Phase: Jamie NG, Teresa Tognetti Bottone, Carlos Andrés Palacio, Cristian Camilo Ríos, Milena Jaramillo, Sebastián Rosas, Héctor Ospina, Mauricio Álvarez, Katherine Agudelo, Dg. Adriana García.
Landscaping: Carlos Betancur, Nadia Guacaneme.
Collaborators: SISTEC. Sistemas Integrados De Energía Y Tecnología S A S.
City: Bogotá
Country: Colombia
- © Mauricio Carvajal
- © Mauricio Carvajal
- © Mauricio Carvajal
- © Mauricio Carvajal
- © Mauricio Carvajal
- © Mauricio Carvajal
- © Mauricio Carvajal
- © Mauricio Carvajal
- © Mauricio Carvajal
- © Mauricio Carvajal
- © Mauricio Carvajal
- © Mauricio Carvajal
- © Mauricio Carvajal
- © Mauricio Carvajal
- © Mauricio Carvajal
- © Mauricio Carvajal
- © Mauricio Carvajal
- © Mauricio Carvajal
- © Mauricio Carvajal
- © Mauricio Carvajal
- © Mauricio Carvajal
- © Mauricio Carvajal
- © Mauricio Carvajal
- © Mauricio Carvajal
- © Mauricio Carvajal
- © Mauricio Carvajal
- © Mauricio Carvajal
- © Mauricio Carvajal
- © Mauricio Carvajal


