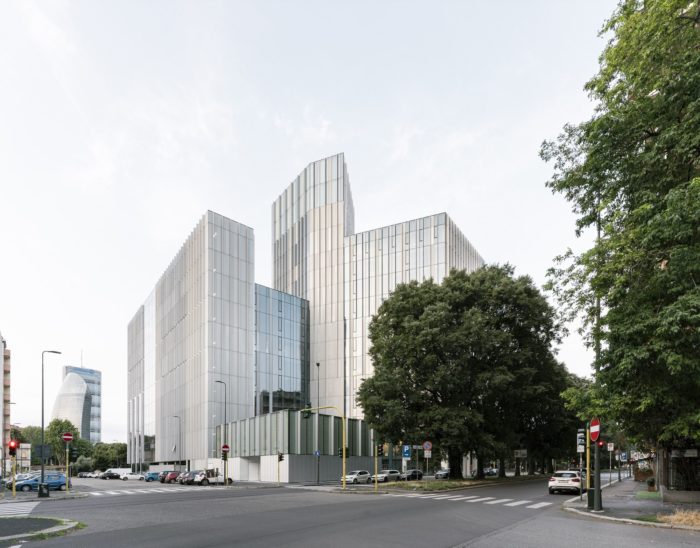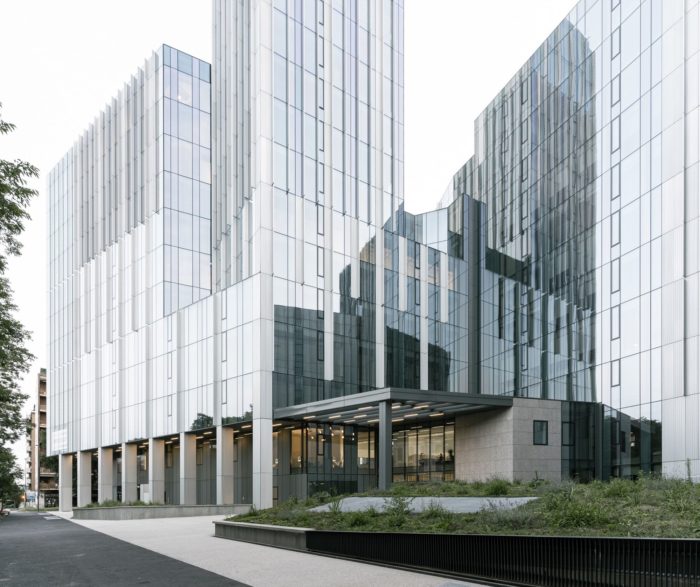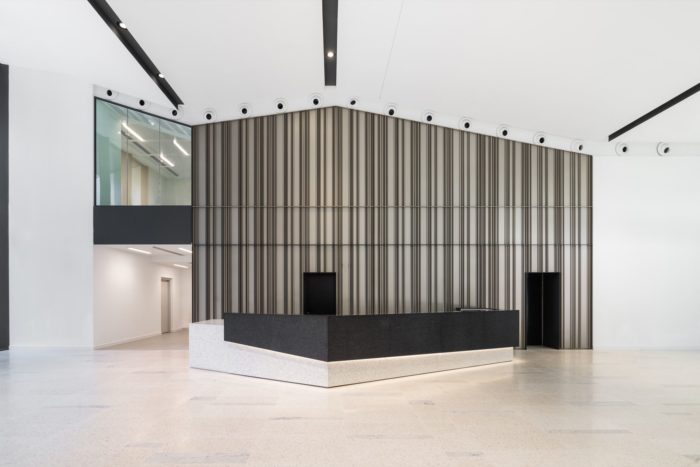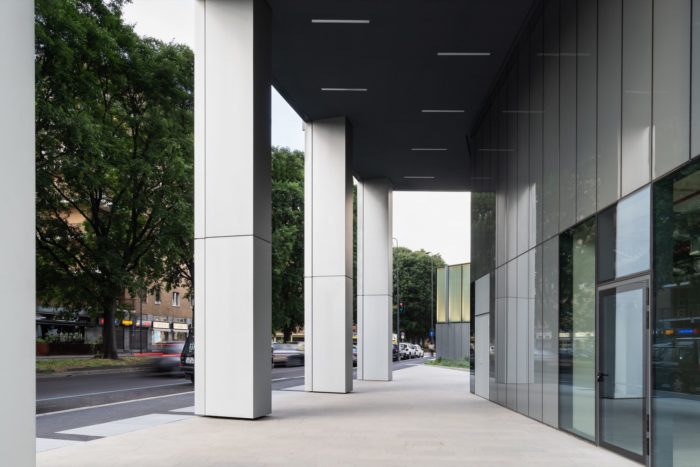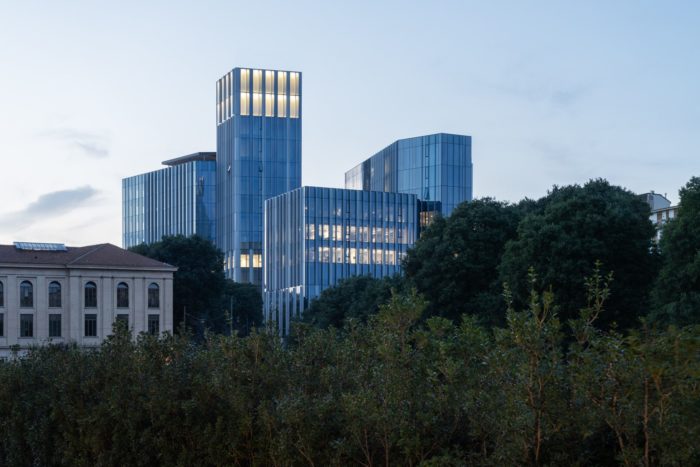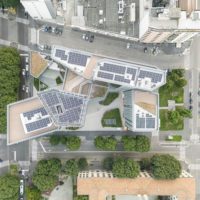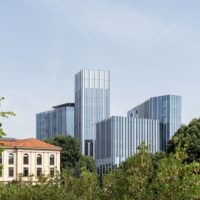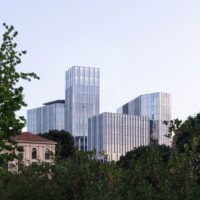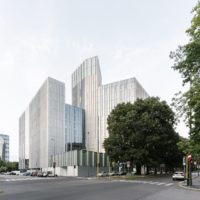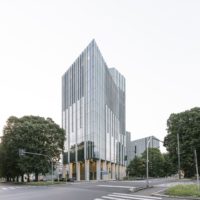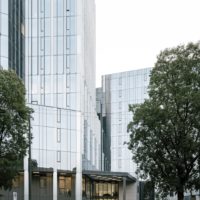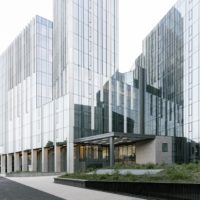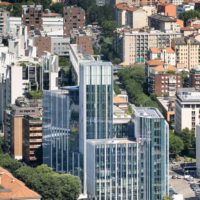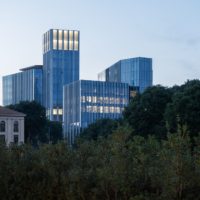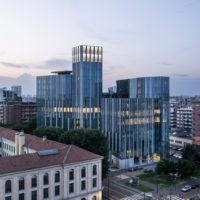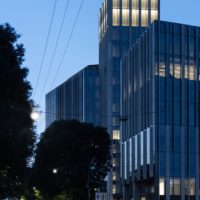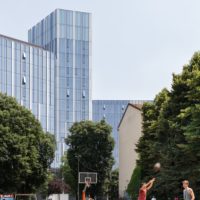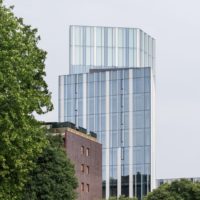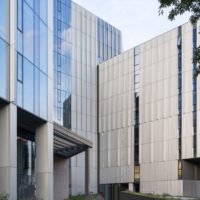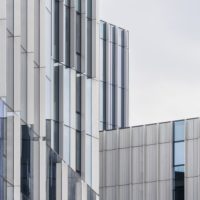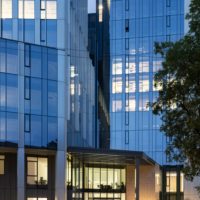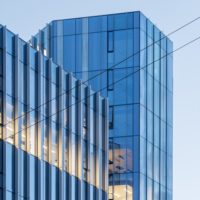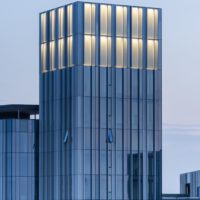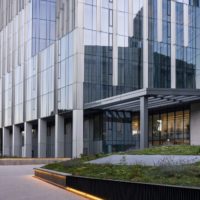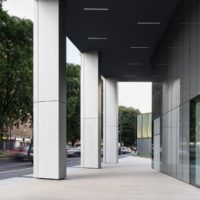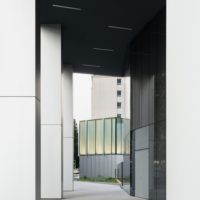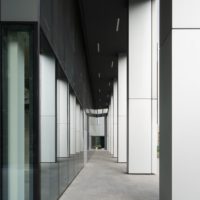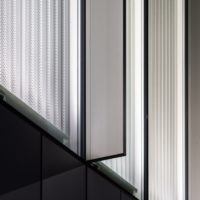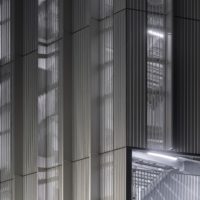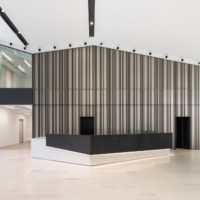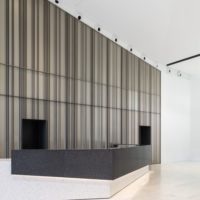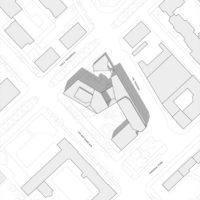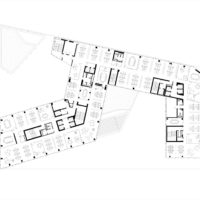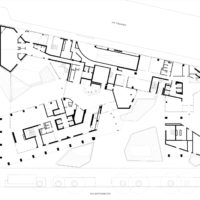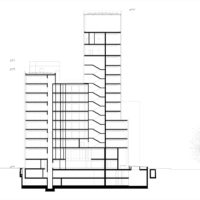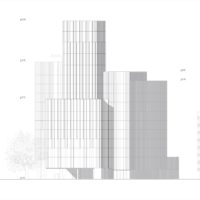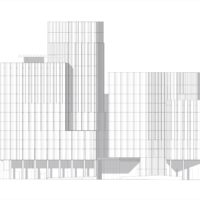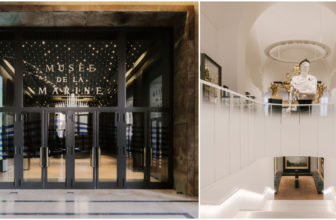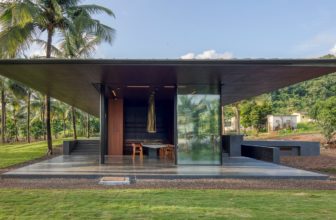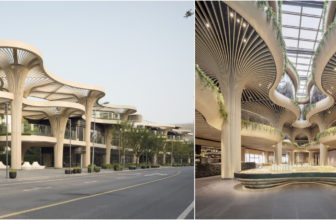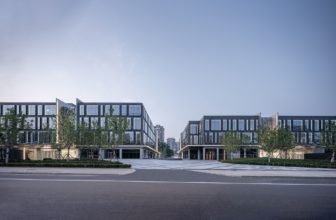Pharo, a cutting-edge office building crafted by the visionary architects at Park Associati, has taken shape on a strategically located lot in Milan. Situated at the intersection of key access roads leading to the city center and in close proximity to the vibrant Citylife and Portello neighborhoods, this development holds immense potential for Milan’s urban growth and transformation. Its position makes it a pivotal site in shaping the city’s evolving urban landscape.
This urZasnm,z along Via Gattamelata. At the corner where Via Teodorico intersects, the Pharo Office Building gracefully steps back from the street’s edge, creating a wide open space accessible to the public. This new welcoming square, a product of the building’s elegant layout, is perfectly positioned within the structure’s composition. The hall serves as a thoroughfare leading to the square, seamlessly connecting Piazzale Türr and Via Teodorico, exemplifying the site’s impressive level of permeability.
Pharo Office Building’s Design Concept
This complex is a captivating interplay of volumes that harmoniously speak the same architectural language. The facade stands out with its rhythmic arrangement of projecting elements and varying surface materials. The tallest structure is a towering 67-meter-high building, while on the other end of the site, the smallest structure, standing at 8 meters, is intended to serve as an auditorium. When night falls, both of these volumes come to life. The tower becomes a radiant beacon, resembling a luminous lighthouse that contributes a striking new landmark to the cityscape.
The Pharo Office Building has achieved LEED Platinum certification, signifying its exceptional energy efficiency. Energy conservation was a central focus in designing the facades, where deliberate language alternates between transparent glazed surfaces and sections covered with anodized aluminum or perforated sheets. These sheet metal-covered segments on the dynamic volumes of the building serve a dual function: they help control solar radiation, a common issue in all-glass facades, and provide a degree of privacy.
In alignment with sustainability principles, the facades of the Pharo Office Building minimize material usage. The protruding sheet metal elements on the facade become deeper as they ascend from the lower to upper floors, serving a crucial sun-shading purpose at greater heights. These varying sizes play a role in creating a dynamic and fluid visual identity for the entire Pharo Office Building.
Project Info:
Architects: Park Associati
Area: 22100 m²
Year: 2022
Photographs: Marco Cappelletti, Nicola Colella – Park Associati
Site Supervision: General Planning
Structural Engineering: General Planning
M&E Engineering: General Planning
Founding Partners: Filippo Pagliani, Michele Rossi
Project Director: Marco Siciliano
Landscape Director: Marianna Merisi
Senior Architect: Ciro Capasso
Architects: Alexia Caccavella, Antonio Cinquegrana, Corrado Collura, Valerio Conti, Giancarlo Gastaldin, Lorenzo Merloni, Davide Pojaga, Marco Vitalini
Visualizers: Mario Frusca, Stefano Venegoni
Graphic Designer: Marinella Ferrari
General Contractor: Carron
Security Coordination: REAAS
Facades Consultant: Gualini
City: Milan
Country: Italy
- © Nicola Colella – Park Associati
- © Marco Cappelletti
- © Marco Cappelletti
- © Nicola Colella – Park Associati
- © Nicola Colella – Park Associati
- © Nicola Colella – Park Associati
- © Nicola Colella – Park Associati
- © Marco Cappelletti
- © Marco Cappelletti
- © Marco Cappelletti
- © Marco Cappelletti
- © Marco Cappelletti
- © Marco Cappelletti
- © Marco Cappelletti
- © Marco Cappelletti
- © Marco Cappelletti
- © Marco Cappelletti
- © Marco Cappelletti
- © Marco Cappelletti
- © Marco Cappelletti
- © Marco Cappelletti
- © Marco Cappelletti
- © Marco Cappelletti
- © Marco Cappelletti
- © Marco Cappelletti
- © Marco Cappelletti
- © Marco Cappelletti
- Site plan
- Floor plan
- Floor plan
- Section
- Elevation
- Elevation


