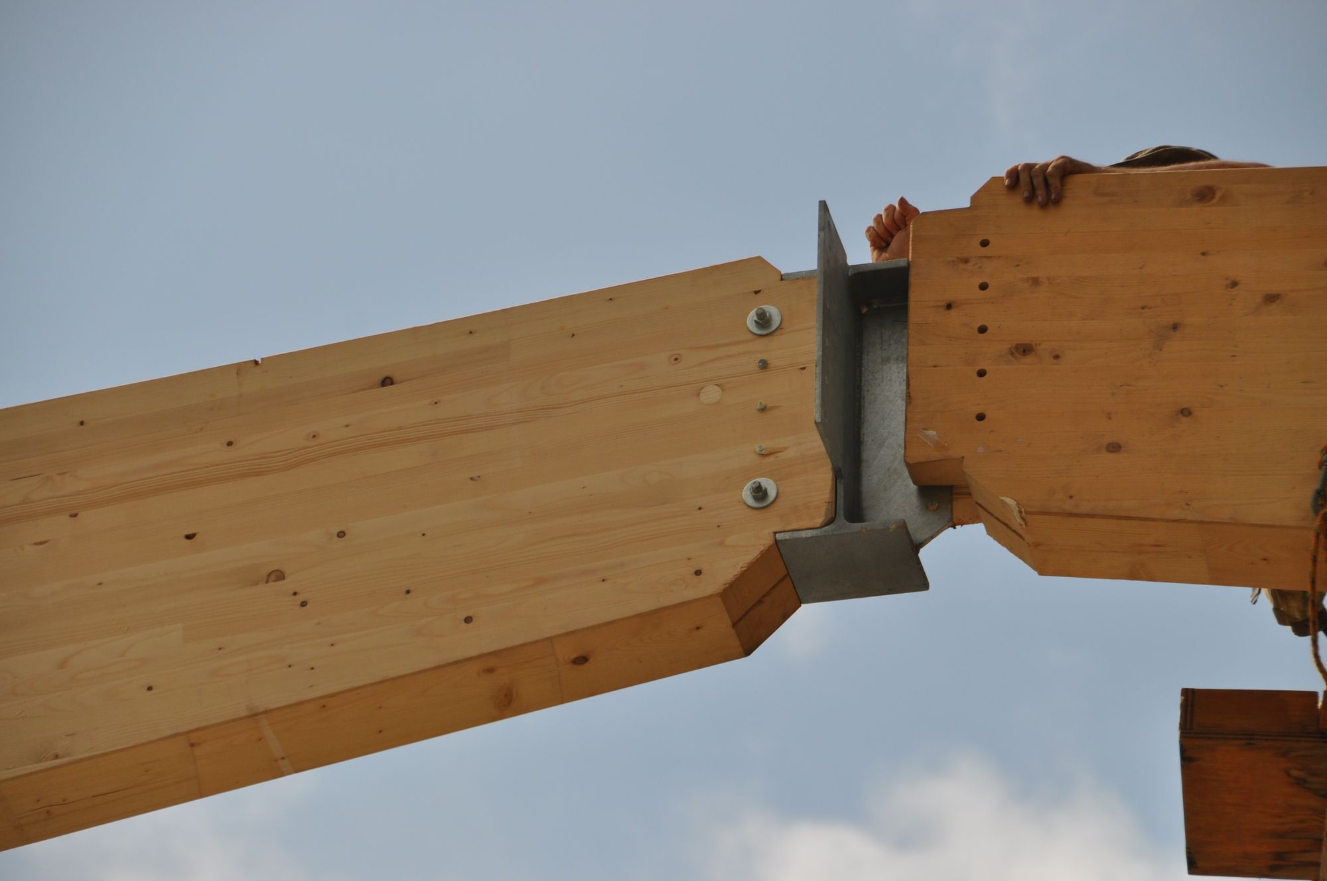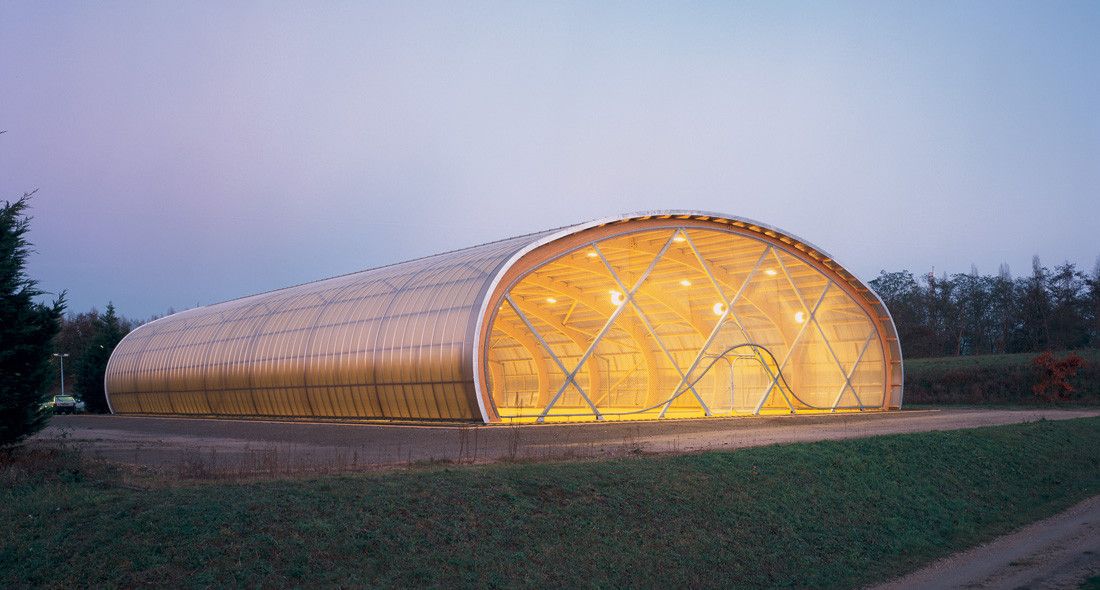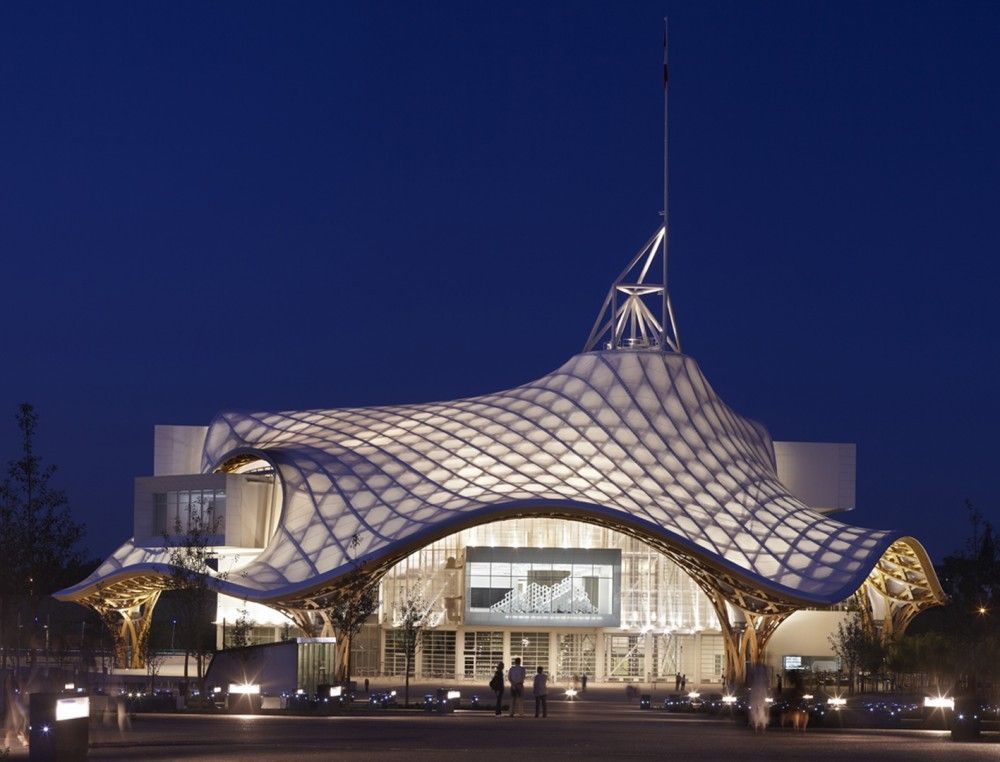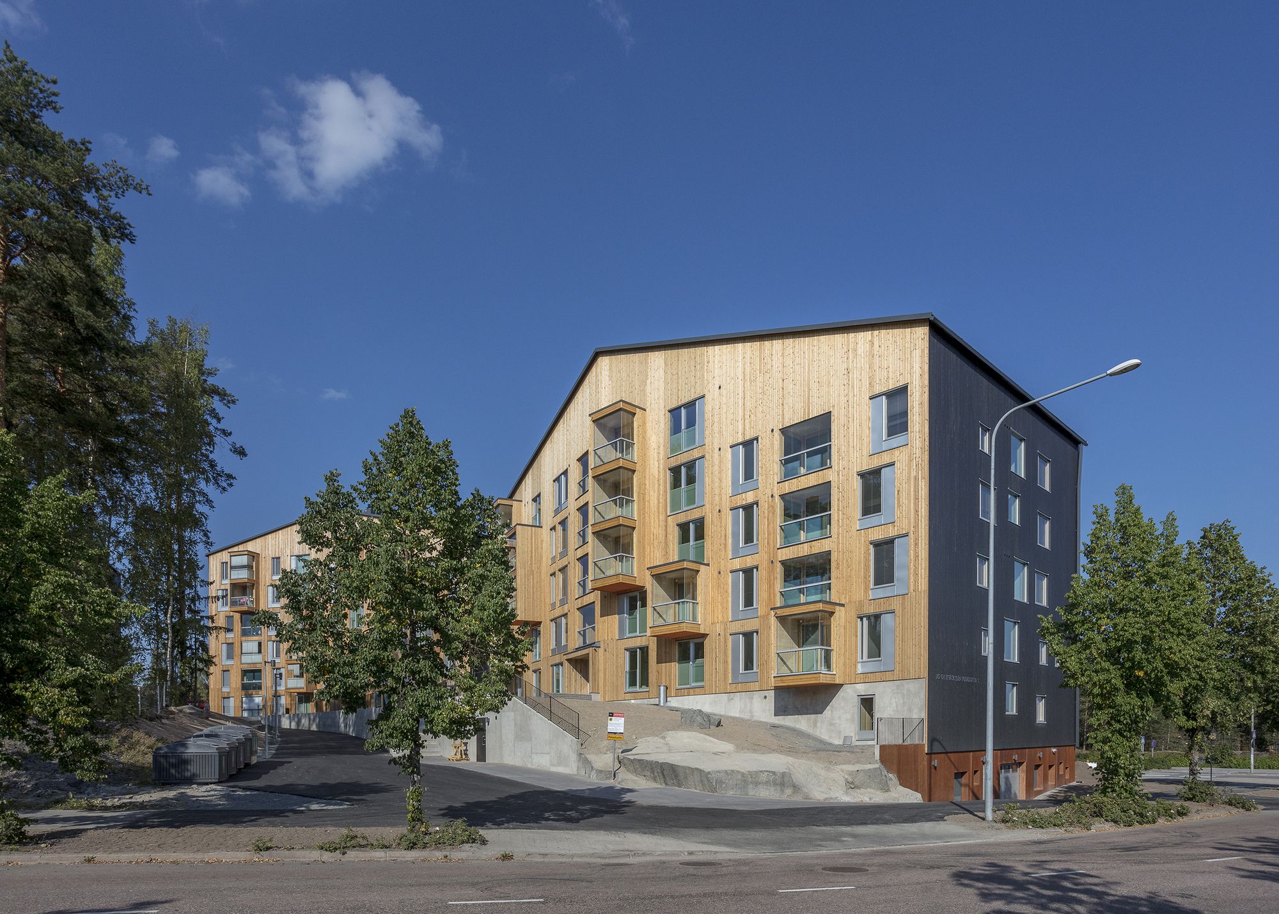If you have been checking recent timber-based construction projects, then you have probably come upon this acronym a few times: “CLT”. These three letters stand for “Cross Laminated Timber” which is an engineered wood product that promises to take wood-based construction to a whole new level. Cross-laminated timber first emerged in Europe, and then it gained popularity in the US and other locations.
The material has proved efficient for use in various building typologies, ranging from low to high-rises. Furthermore, it has shown competency in the matters of strength, speed, and cost, compared to both concrete and steel. Adding to that, laminated wood, in general, is one of the effective wood bending methods. However, the CLT’s main attraction lies in the fact that it is a sustainable construction material, and that, most of all, gives it an edge over other reliable construction materials. So, here we try to answer all your questions about this material, on the rise, and tell you what you need to know.
Who invented cross-laminated timber?
Cross-laminated timber first made an appearance in Europe, particularly in Austria and Germany, in the early 1990s. Then, in the mid-1990s, joint research was conducted in Austria and resulted in the production of CLT in its modern form.
How is cross-laminated timber made?
Cross-laminated timber is manufactured mainly from Spruce, but it may include a percentage of Pine or Larch, and possibly hardwood. In the factory:
- Lumber is smoothed, kiln-dried, and trimmed. The drying reduces moisture to a percentage that does not allow cracking or dimensional variations.
- The treated timber boards are then stacked on top of one another in layers, known as lamellas; each lamella is perpendicular to the one below.
- The lamellas are glued to each other with a non-toxic and environmentally friendly adhesive, then hydraulically pressed to achieve strength.
The size of cross-laminated timber panels is restricted in width to the size of the manufacturing machinery and in length to the mean of transportation used. However, mostly, the width of the panel can be 3.5 meters and the length is typically 13.5 meters but can reach up to 22 meters.
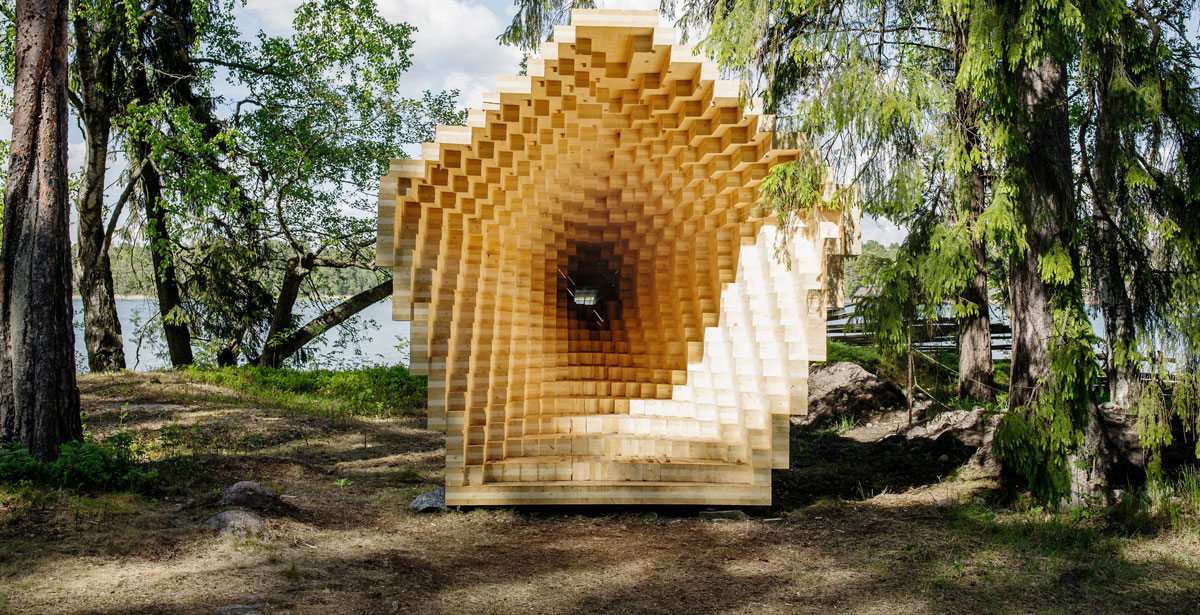
A Finnish experimentation project has made cross-laminated timber construction more productive and creative by using digital modeling.
What is cross-laminated timber used for?
Ever since its development, CLT has been found handy for various construction applications. CLT panels can be used for walls, floors, and roofs in both load-bearing and non-load-bearing structures.
The material was initially utilized for the construction of low and mid-rises, but in the few recent years, it has become a trendy option for high-rises, reaching up to 30 floors so far. It has verified itself as a fine substitute for concrete and steel, due to its strength to weight ratio.
The past couple of years have witnessed multiple proposals for skyscrapers constructed, mainly, from cross-laminated timber by renowned architecture firms. However, none of these proposals has been turned into reality up to this moment.
Why use Cross Laminated Timber?
The advantages of cross-laminated timber over other engineered wood-based materials are numerous. CLT has even proved superior to the world’s current top two construction materials, concrete, and steel. Here are some of these advantages:
- Compared to other types of hardwood, CLT is more stable and its mechanical properties are less variable.
- Its panels are made of cross-grain layers which makes them less likely to deform under the effect of moisture.
- Trees purify the atmosphere by sealing Carbon Dioxide within the wood. As a product of wood, CLT can perform a similar job and that makes it a more sustainable option.
- Walls, floors, and roofs built from CLT can be pre-fabricated off-site and then assembled on-site, which reduces waste.
- CNC machines can be used to produce custom-shaped CLT panels, like those for window or door openings.
- Another advantage of the pre-fabrication of CLT panels is that it speeds up the construction process. An 18-storey building could take as few as 9-weeks to build.
- Pre-fabrication of CLT also makes the construction process less polluting, as less dust and noise released.
- CLT can be flexibly modeled into various shapes and curved forms. They can be bent during the manufacturing process or forced on-site if the thickness to length ratio is low.
- CLT can be more fire-resistant than some untreated steel. When subjected to fire, its outer layer turns into insulating char which can keep the fire at bay for 30-120 minutes.
- The amount of energy required to manufacture CLT is half that needed to produce concrete and almost 1% of that needed to produce steel.
- The reduced amount of energy needed throughout the manufacturing and construction process reduces the overall costs to erect CLT structures.
- The possibility of exactly calculating the required amount of CLT for a structure and initially planning the entire process reduces the overall cost as well.
Cross Laminated Timber architecture projects
Here is a selection of three standing architectural projects in which cross-laminated timber is utilized in different forms and for various building typologies.
1. Sports Court in Sarcelles, France
The multi-sport court of La Tourelle Secondary school was designed by Paris-based ECDM Architects in 2005. The court is included within a structure of successive arched cross-laminated timber frames and thin perpendicular ribs which intersect with the arches and hold them together. The entire structure is covered with a translucent material to diffuse the light without contrasting with the wood.
2. Centre Pompidou-Metz, France
The modern and contemporary and modern art museum in Metz was designed by Japanese architect Shigeru Ban who is known for his superior work with wood. The museum is composed of separate volumes, all sheltered under a hexagonal cross-laminated timber roof. The roof comprises a grid of hexagons and equilateral triangles. The timber members, which form the grid, overlap at the intersections; no mechanical metal joints are used.
3. Puukuokka Housing Block, Finland
The 8-storey cross-laminated timber block is the first of its kind in Finland, designed by OOPEAA. The block is one of three planned buildings for the Puukuokka apartment complex, and it is composed of prefabricated cross-laminated timber units. The courtyard façade of the building features larch wood in its natural color, while the street façade is painted in dark gray.
Cross Laminated Timber projects on Arch2O
Here is a collection of news and planned projects which feature Cross-laminated timber as a main structural material or an interior finishing material.
- Penda Reveals Design of “Tree Tower Toronto” Constructed Using Cross-Laminated Timber
- Bates Smart Designs Australia’s Tallest Engineered Timber Building
- German Architecture Students Design Wooden Community Shelter for Refugees in Mannheim
- Brooklyn Bridge Park’s Pier 6 | BIG
- Manta Ray | Vincent Callebaut Architectures
- The Tourist Center of Cape Harju | Studio Puisto Architects


