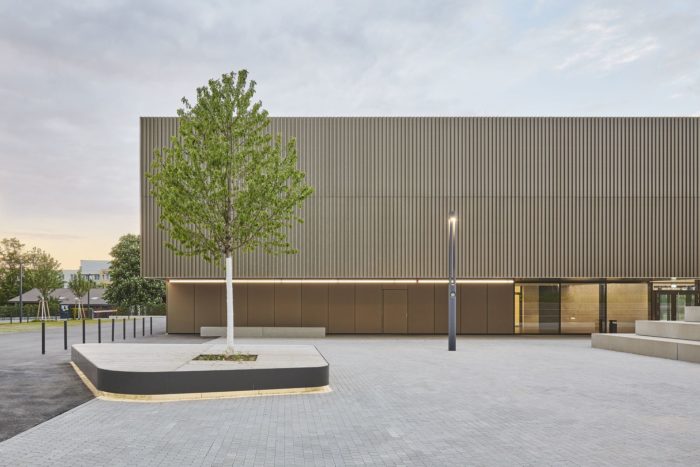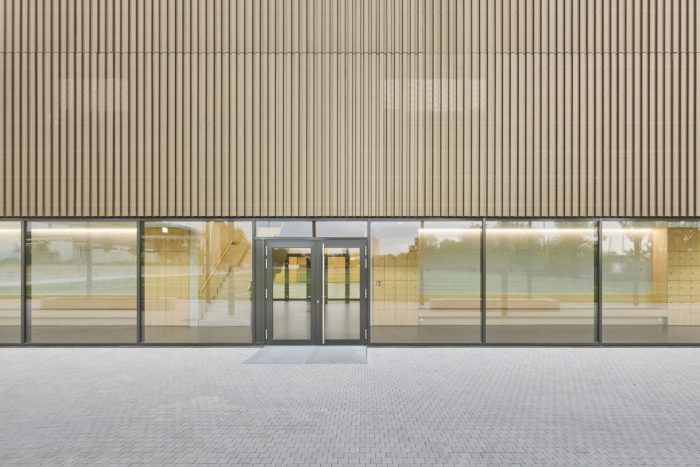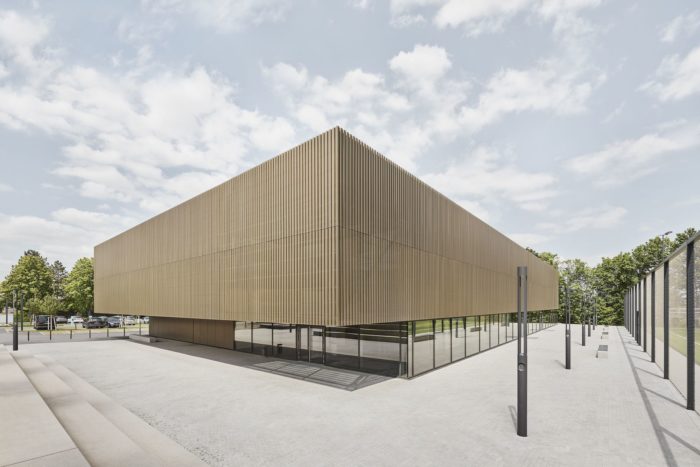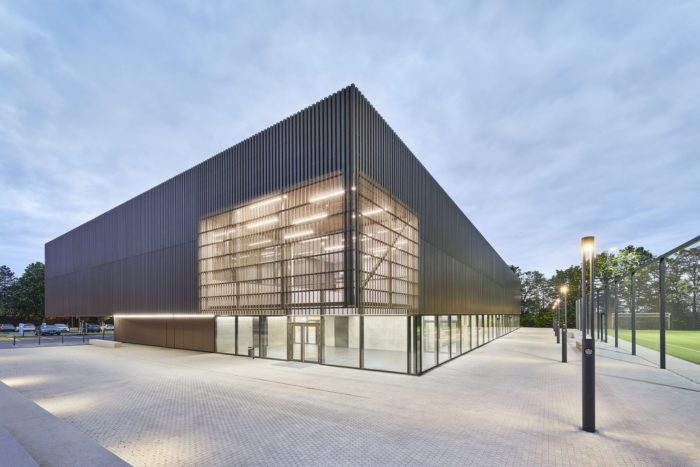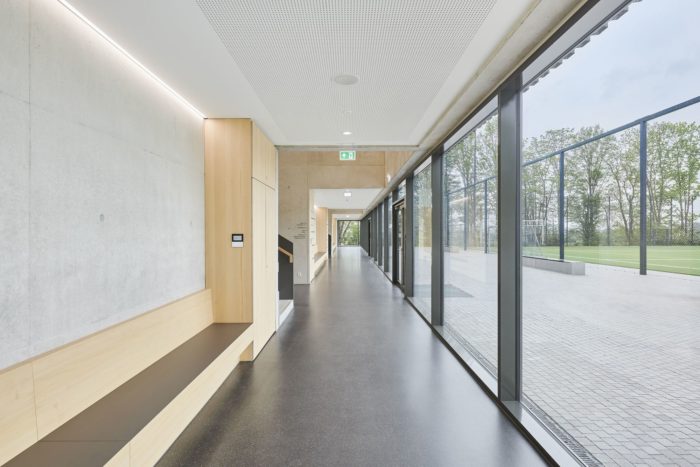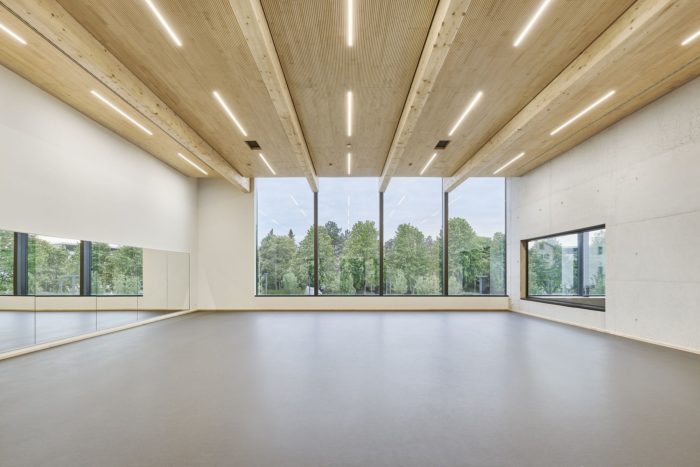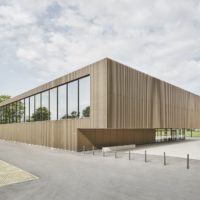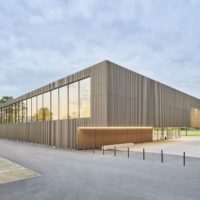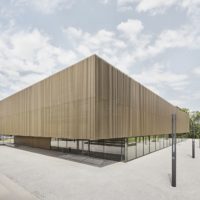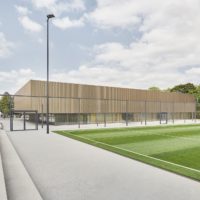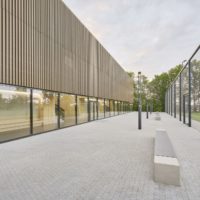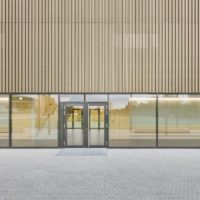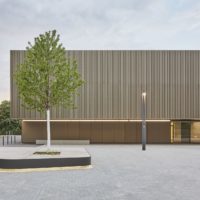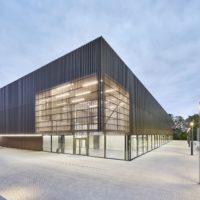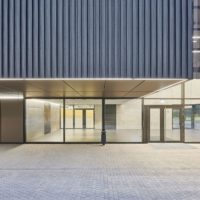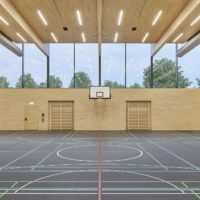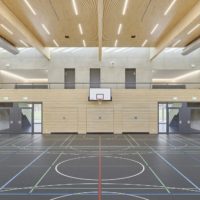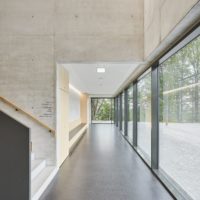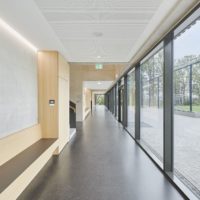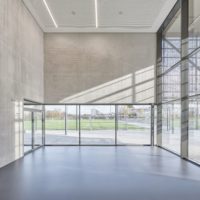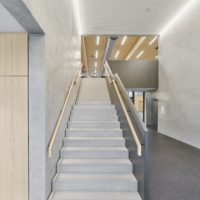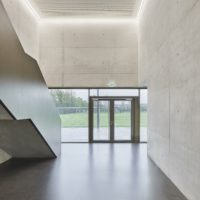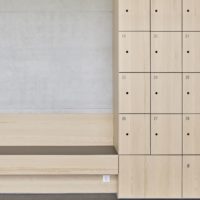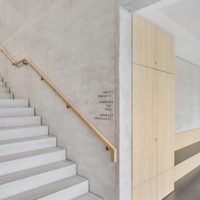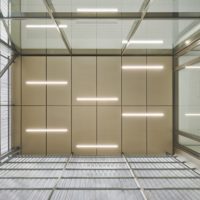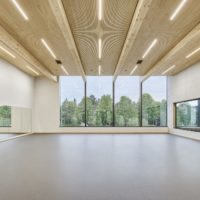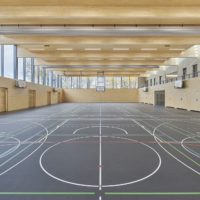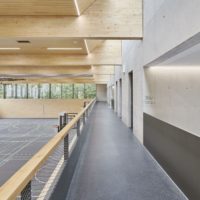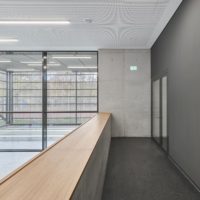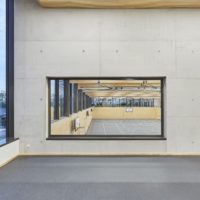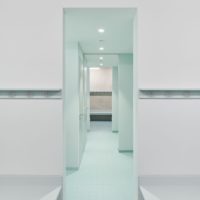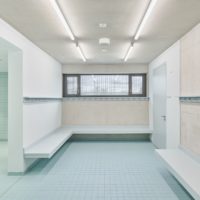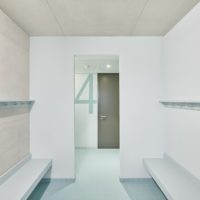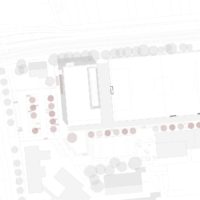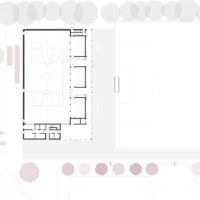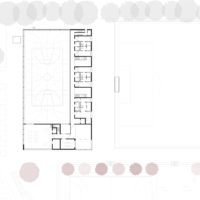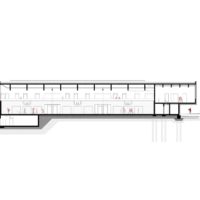Sporting events with tree-climbing. Gerlingen’s new Sports Hall in den Breitwiesen. Even from afar, the cubic structure impresses with its simplicity and understated elegance: The new sports hall in Gerlingen is an attractive forerunner to the Breitwiesen Stadion with a front of perforated, fine trapezoidal sheet and circumferential windows. The building is directly connected to the existing outdoor sports complex as well as the new “Sportlerboulevard” (Athletes’ Boulevard) running along the playing field, which creates a link to the adjoining school’s stands and schoolyard. As a result, the hall merges seamlessly with both the natural landscape and the adjacent structures.
Sports Hall in den Breitwiesen’s Design Concept
Interior and exterior correspondence. The main entrance of the new two-bay hall leads to the “Sportlerforum” (Athletes’ Forum), a forecourt designed as a meeting space. The enlarged parking lot, with its old (and new) tree population, is located to the west. A shady tree was integrated into a wooden resting island, and broad concrete seating steps allowed guests to rest and linger. The covered entrance area and the lobby, which extends all the way to the upper floor, lead to the gymnasium. The exposed concrete walls give the area a powerful and energetic feel. One side provides a direct view into the sports hall via a glass door. To the east, one enters the glazed hallway area on the other side.
Through the enormous, flush windows, the view of the outdoor sports grounds expands, while chairs both inside and outside provide space for observing or waiting. A few selected elements contrast here, as they do throughout the hall interior: the light spruce wood (here: of the lockers), the anthracite mastic asphalt, and the concrete of the walls and stairs leading to the higher floor.
Light and shadow effects. From the corridor, two vestibules lead into the triple-dividable gymnasium. The visible, clearly organized glulam truss supporting structure, together with the suspended ceiling, integrated light strips, and, in particular, the wall cladding of slender spruce slats, produces a quiet room mood and acoustics. The wide glazing of the hall provides maximum brightness: The enormous window apertures that run like a ribbon from the west to the north side of the hall’s upper edge, as well as the east-facing skylights, connect the hall’s interior with its natural surroundings.
The tree tops moving in the wind create an impressive play of light and shadow in the interior, which is even visible through the temperature- and wind-controlled awnings. Above the hall runs a narrow corridor with balustrades made of steel, which can be used as a small grandstand even without benches. This is where the flexibly divisible changing rooms are located, as well as further south, the dedicated rooms, such as the spacious gymnastics room. With its large window areas and additional glazing in the direction of the gymnasium, it conveys the feeling of being in the middle of nature – indeed, of dancing among the trees.
The changing tree tops generate a stunning dance of light and shadow in the interior, which is apparent even through the temperature- and wind-controlled awnings. Above the hall is a thin corridor with steel balustrades that can be utilized as a tiny grandstand even without benches. This is where the dynamically divisible changing rooms, as well as the dedicated spaces, such as the vast gymnastics area, are located. With its huge window spaces and additional glazing toward the gymnasium, it gives the impression of being in the heart of nature – of dancing among the trees.
Efficiency and sustainability. The architects focused on sustainable building and lowering energy requirements during the planning phase: A central ventilation system with very efficient heat recovery was constructed, which is disguised in a lowered roof area and supplemented by photovoltaic modules, in addition to numerous thermal insulation measures. From the outside, neither is visible. As a result, the building’s cubic and plain design is not visually disrupted: The lamellar structure of the facade, which perfectly merges in with the natural surroundings, is visible from all sides.
Project Info:
Area: 3237 m²
Year: 2022
Photographs: Simon Sommer
Manufacturers: Schüco, Velux, Warema
Lead Architect: Thomas Buchler, Cornelia Eisenbraun, Barbara Kieferle
Structural Engineering: Fast+Epp
Electrical Planning: Bauplanung Franz
Landscape Design: Winkler & Boje
Technical Building Equipment: IWP Ingenieurbüro für Systemplanung
City: Gerlingen
Country: Germany
- © Simon Sommer
- © Simon Sommer
- © Simon Sommer
- © Simon Sommer
- © Simon Sommer
- © Simon Sommer
- © Simon Sommer
- © Simon Sommer
- © Simon Sommer
- © Simon Sommer
- © Simon Sommer
- © Simon Sommer
- © Simon Sommer
- © Simon Sommer
- © Simon Sommer
- © Simon Sommer
- © Simon Sommer
- © Simon Sommer
- © Simon Sommer
- © Simon Sommer
- © Simon Sommer
- © Simon Sommer
- © Simon Sommer
- © Simon Sommer
- © Simon Sommer
- © Simon Sommer
- © Simon Sommer


