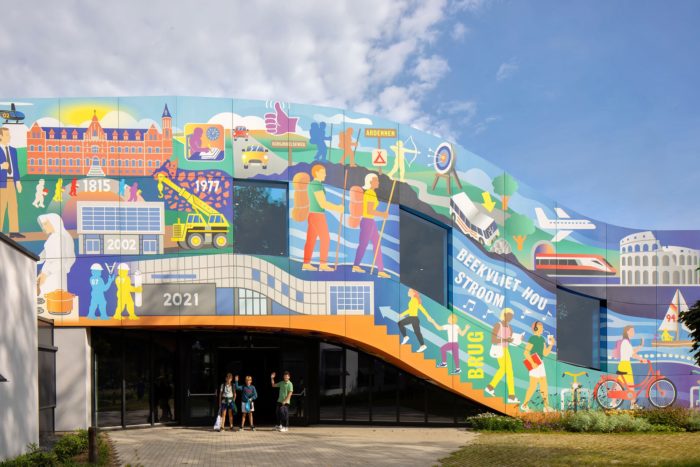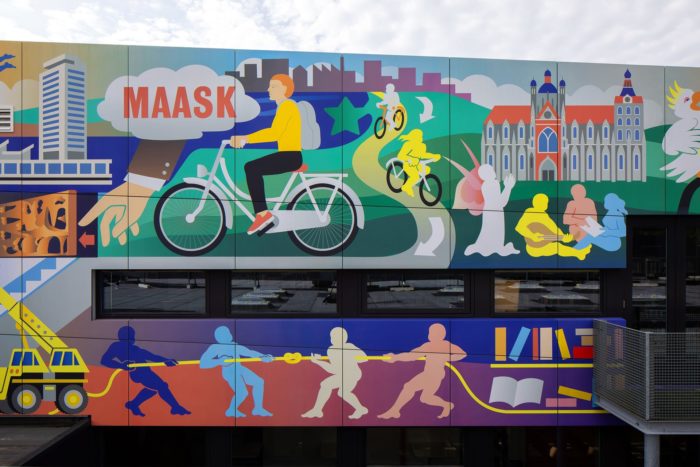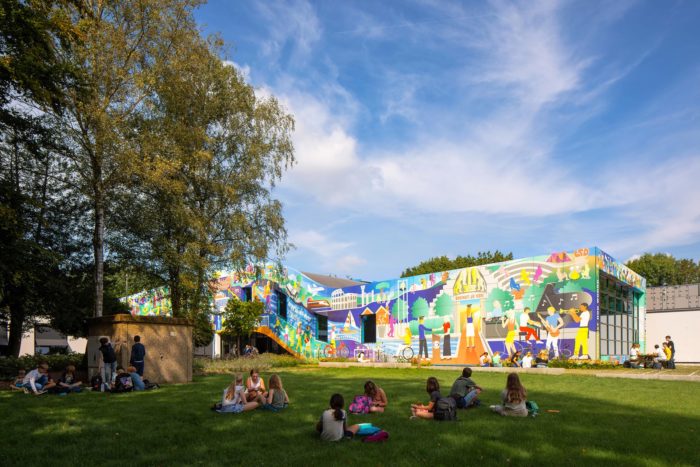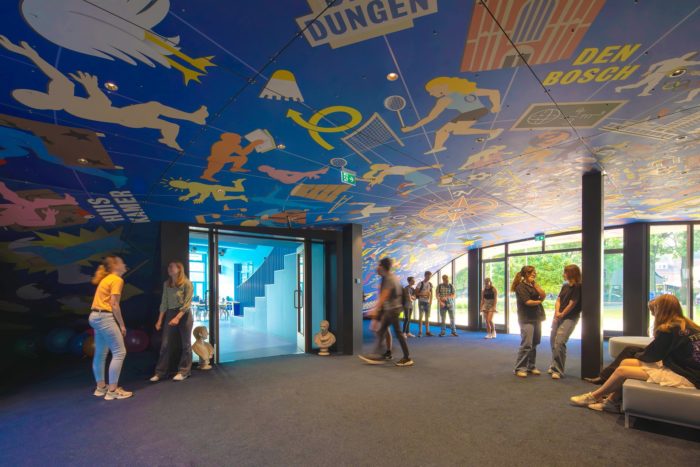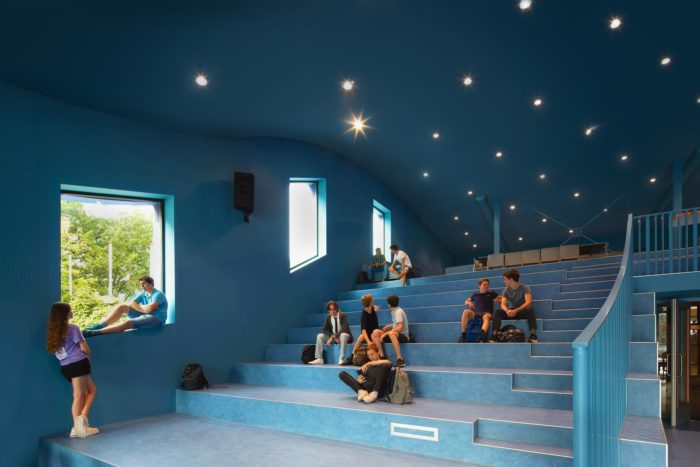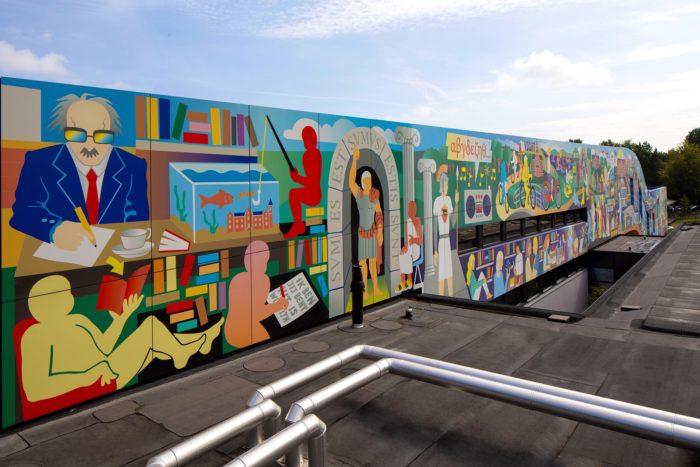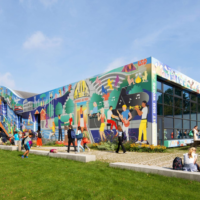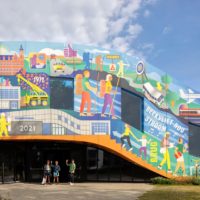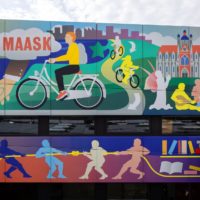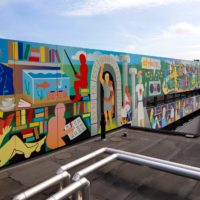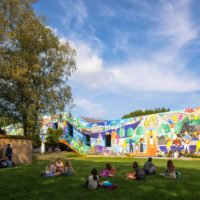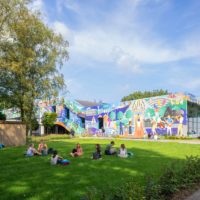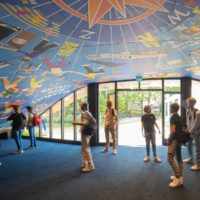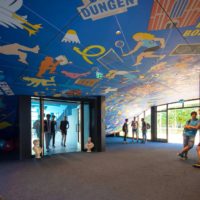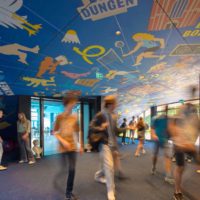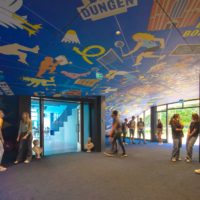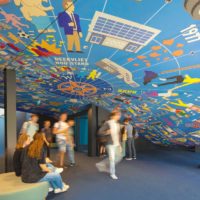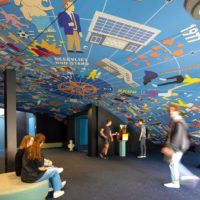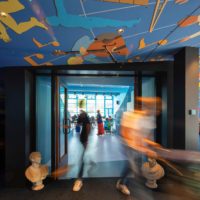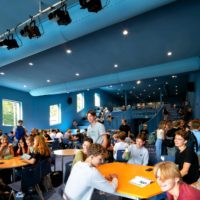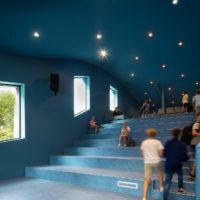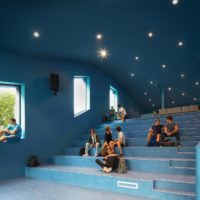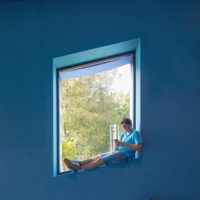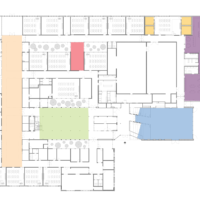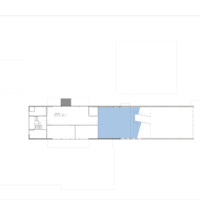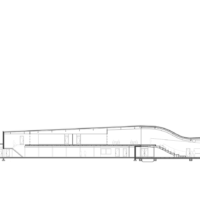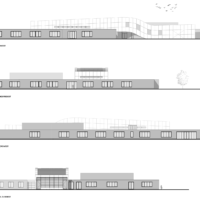Renovation Transforms Gymnasium Beekvliet into a Modern Learning Hub
Gymnasium Beekvliet, an iconic educational institution in Sint-Michielsgestel, is set to transform remarkably, breathing new life into its centuries-old walls. Designed by MVRDV founding partner Winy Maas and co-architect Theobert van Boven, both proud alumni of the institution, the renovation project promises to reshape how pupils and teachers navigate the school while preserving its rich history.
Gymnasium Beekvliet’s Design Concept
One of the standout features of the revamped Gymnasium Beekvliet is the addition of a sky-blue auditorium that will serve as the school’s new heart. This move signifies a commitment to modernizing the school’s facilities while maintaining its legacy. The building’s extension, enriched with a panoramic work by visual artist Ian Kirkpatrick, intertwines the stories of former pupils, passers-by, and board members with visions of the future.
Gymnasium Beekvliet has a storied past, initially serving as a seminary for priests and later as an internment camp during World War II. In the 1970s, it transitioned into a contemporary grammar school. The 2016 design competition MVRDV and Van Boven Architecten won to set the stage for the current transformation, focusing on sustainability, longevity, and integrating art and culture.
The renovation primarily revitalizes the existing structure, creating an engaging learning environment that promotes interaction and creativity. The modern auditorium is a notable addition, prominently positioned at the building’s front; by extending and lowering the previous roof structure, the school’s internal circulation was seamlessly integrated, reflecting the institution’s motto, “Beekvliet Stroomt” (“Beekvliet flows”).
Winy Maas, MVRDV’s founding partner, expressed the honor of renovating his alma mater, emphasizing the importance of connecting the past and present. The murals by Ian Kirkpatrick play a pivotal role in this endeavor, encapsulating the memories of generations within the community, making the school a true reflection of Sint-Michielsgestel and its surroundings.
The captivating artwork on the façade, a collaborative effort with renowned Canadian visual artist Ian Kirkpatrick, tells the tale of past and present students, teachers, and board members, bridging the school’s rich history with the world beyond. These illustrations offer a contemporary aesthetic while firmly grounding the building in its historical context.
In an age where education evolves alongside society, Gymnasium Beekvliet’s transformation represents a harmonious blend of tradition and progress, providing students with a dynamic and inspiring space for years to come.
Project Info:
- Architects: MVRDV + Van Boven Architecten
- Area: 6052 m²
- Year: 2023
- Photographs: Daria Scagliola
- Client: OMO
- Founding partner in charge: Winy Maas
- Director: Gideon Maasland
- Design team: Gijs RikkenTobias TonchThijs van OostrumChun Hoi HuiMichele TavolaAlessio Palmieri
- Visualisations: Antonio CocoAngelo La DelfaLuana La MartinaGianlorenzo Petrini
- Copyright: MVRDV Winy Maas, Jacob van Rijs, Nathalie de Vries
- Co-architect: Van Boven Architecten
- Contractor: Peters Bouw en Onderhoud
- Project coordination: ICS Adviseurs
- Structural engineer: Van de Laar
- Installation advisor: Becks
- W-installation advisor: Immens
- E-installation advisor: Omega
- Cost calculation: Multical
- Building Physics & Acoustics: PBTA
- Lighting advisor: Robert Jan Vos
- Graphic design: Ian Kirkpatrick with Maartje Berendsen
- City: Sint-Michielsgestel
- Country: The Netherlands
- © Daria Scagliola
- © Daria Scagliola
- © Daria Scagliola
- © Daria Scagliola
- © Daria Scagliola
- © Daria Scagliola
- © Daria Scagliola
- © Daria Scagliola
- © Daria Scagliola
- © Daria Scagliola
- © Daria Scagliola
- © Daria Scagliola
- © Daria Scagliola
- © Daria Scagliola
- © Daria Scagliola
- © Daria Scagliola
- © Daria Scagliola
- © Daria Scagliola
- © Daria Scagliola
- Ground Floor. © MVRDV
- First Floor. © MVRDV
- Sections. © MVRDV
- Elevations. © MVRDV


