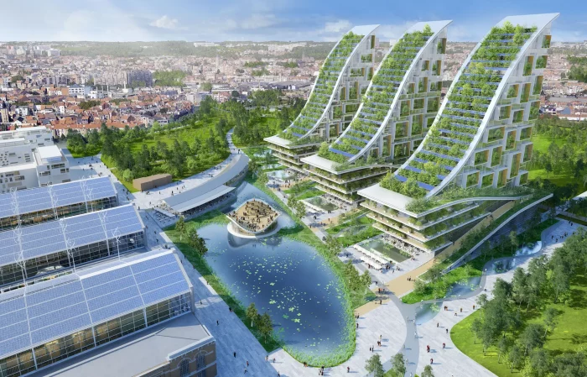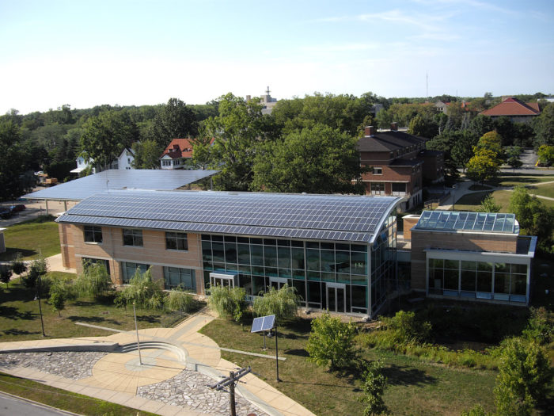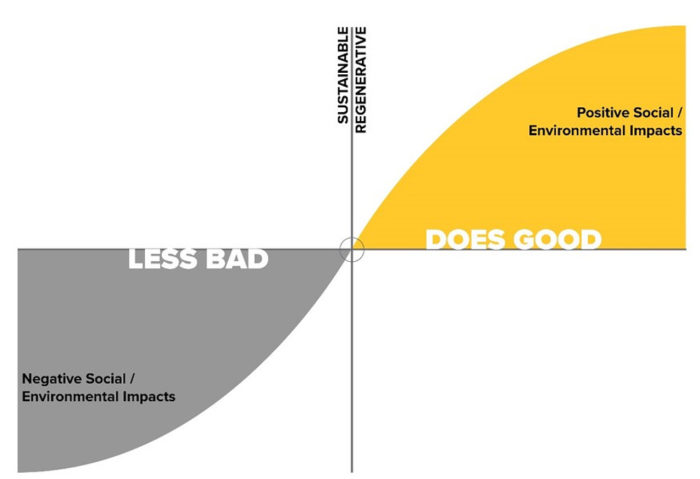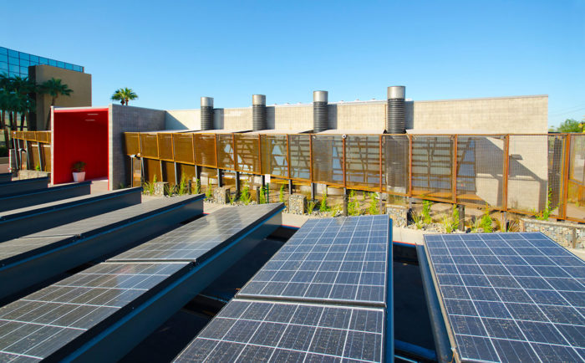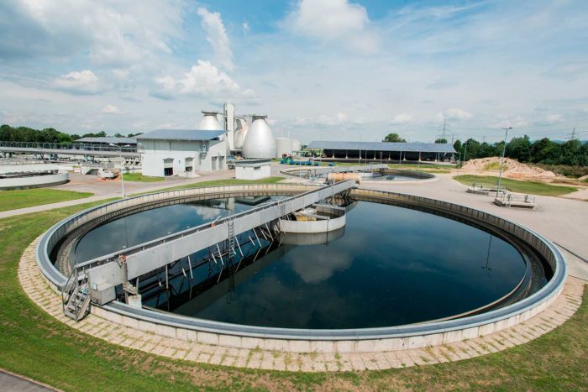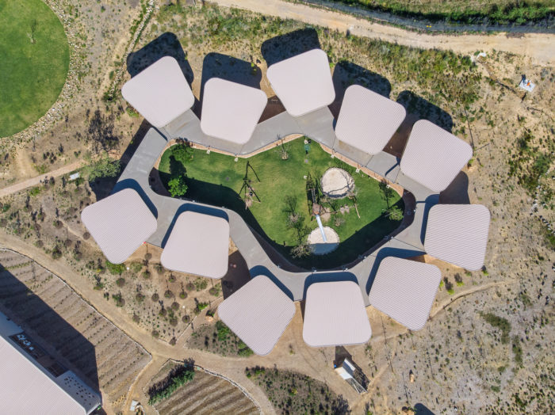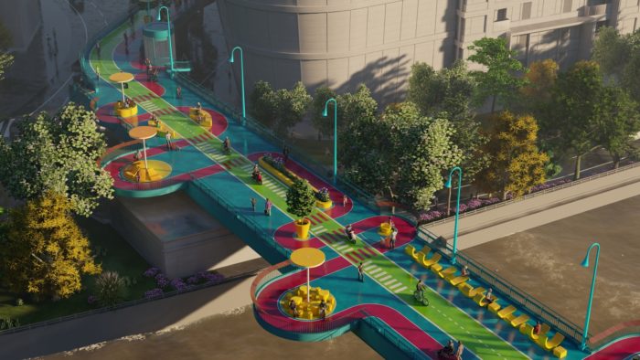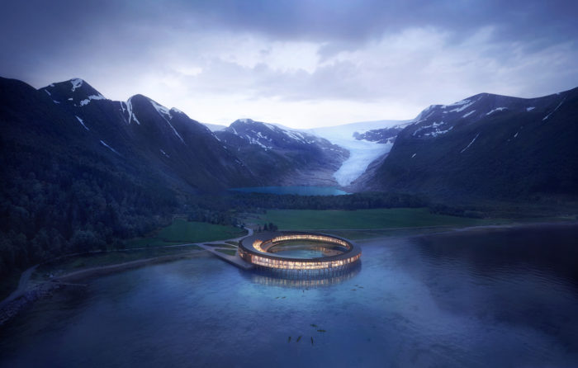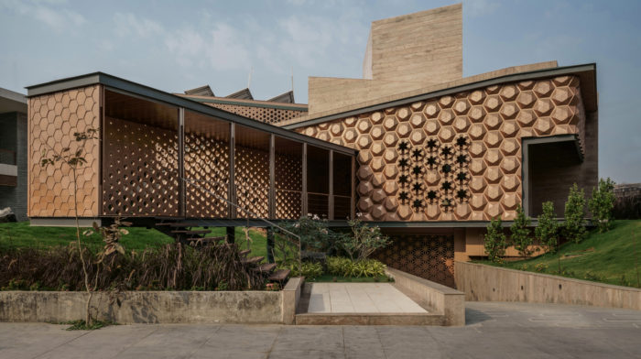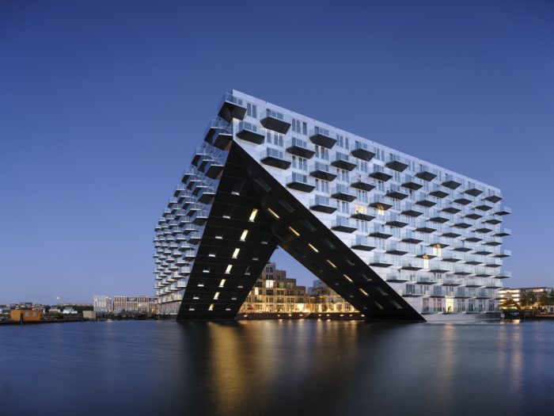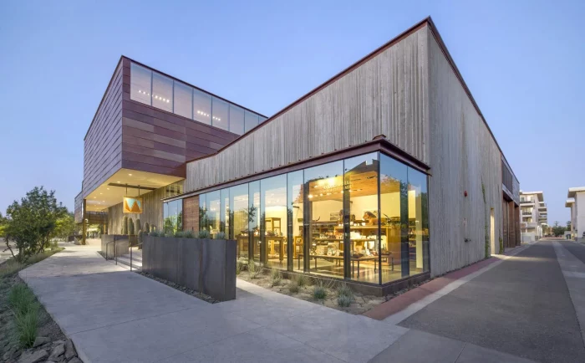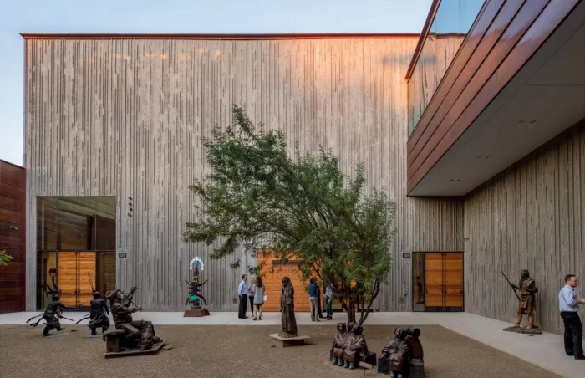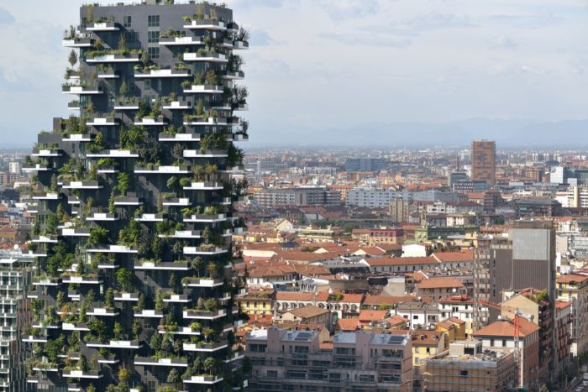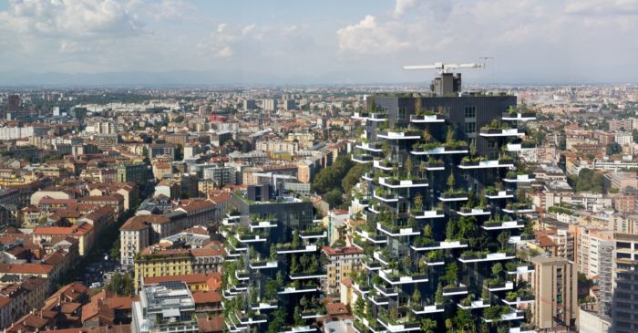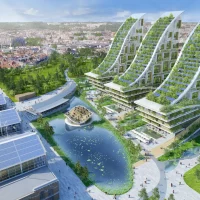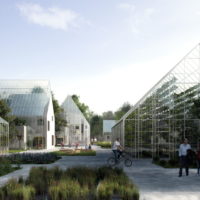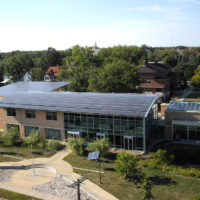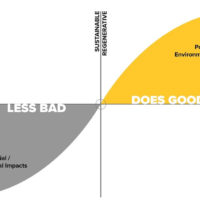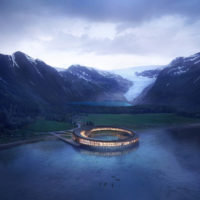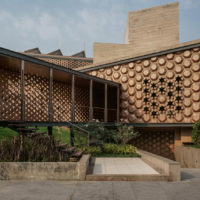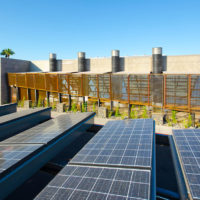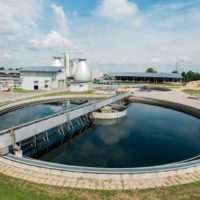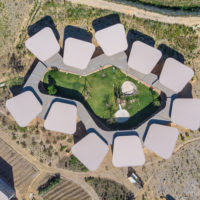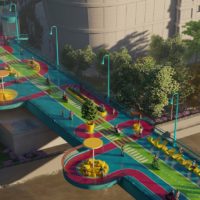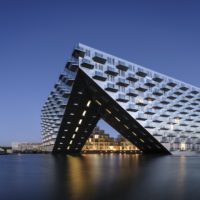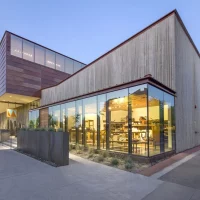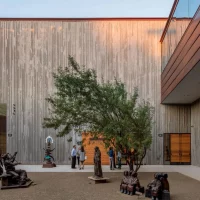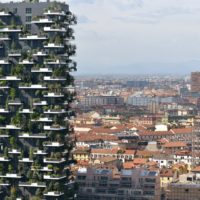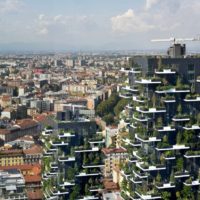Annually, millions worldwide lose their lives because of the effects of global warming. Hurricanes, floods, and other catastrophic events are causing devastation to environments and economic growth, costing governments worldwide billions of dollars. Sadly, the problem has progressed much further than that point. Humanity must curb its carbon footprint and foster mutually beneficial connections with the natural world. And it all begins with our everyday environments.
While sustainability has been a significant focus across sectors over the last ten years, we have reached a tipping point when previous efforts are insufficient. Sustainability aims to reduce the harmful effects of our actions, which is an excellent first step. Still, when we witness positive outcomes from the things we create, we move beyond merely postponing the collapse of our natural world and into the realm of actively trying to save it. In this context, the development and use of Regenerative Architecture became a significant driver in the architectural field.
What is Regenerative Architecture?
Regarding regenerative architecture, it’s all about planning for the future. A regenerative building is planned and maintained to minimize harm and have a net-positive influence on the ecosystem, as opposed to a sustainably designed structure founded on the principle of just utilizing the least resources you need.
The goal of all construction projects should be to achieve Regenerative Architecture. A zero-energy, self-sustaining structure that can not only breathe, adapt to its surroundings, and reduce its energy consumption but also repair itself, contribute to its community, and provide for all of its occupants’ needs.
The Origins of Regenerative Architecture
The regenerative architecture was first implemented as a method of post-war rehabilitation in numerous sections of Europe’s destroyed cities. These cities were then impacted by the years following the industrial revolution in the mid-1970s, which boosted regenerative initiatives.
In 1976, with the publication of “Regenerative Design for Sustainable Development,” John T. Lyle brought the concept of regenerative architecture to the forefront. John T. Lyle advocated for unconventional building plans that didn’t rely on finite materials and could be reused indefinitely.
The Adam Joseph Lewis Center for Environmental Studies is one of the first buildings designed using Regenerative Architecture principles. William McDonough engaged the client in an open conversation to learn their goals for the building’s regenerative design. The Adam Joseph Lewis Center for Environmental Studies is energy efficient, consumes little energy, and generates some of its own. Its green roofs and skins collect rainfall for later use, and its effluent is treated and stored.
Sustainable vs. Regenerative Architecture
The authors of a COST (European Cooperation in Science and Technology) study referred to as Sustainability, Restorative to Regenerative provide the following definitions and examples of each concept:
- Sustainability: Aims to conserve resources, reduce adverse effects, and reach parity between what we offer and receive.
- Restorative: Bringing social and environmental systems back to healthiness and longevity
- Regenerative: That which promotes the continued health and development of social and ecological systems.
Sustainable architecture is built on minimizing negative impacts on the environment and maximizing functionality without wasting resources. The idea that we need to maintain our lives, comforts, routines, and environs has led to the dismissal of sustainable design as an approach. Humanity’s continued consumption of resources will inevitably lead to their depletion or extinction.
On the other hand, regenerative design is a way of life that has enabled us to consume the resources we require and regenerate them. We can see the effects of air pollution on ecosystems like the environment. With the help of regenerative approaches, we can get those systems back to peak efficiency.
Sustainable and regenerative techniques are similar and often intertwine. Regenerative architecture places a greater emphasis on conservation and biodiversity than on preservation. Incorporating human beings into ecological systems is a fundamental goal of regenerative design. To sum it up, sustainable architecture is built on employing the bare minimum of resources. On the contrary, regenerative structures are built and run in such a way that they improve environmental quality.
Regenerative Architecture Characteristics
To grasp the nature of this approach, we must be familiar with its hallmarks and the most frequently used procedures in projects that employ it.
1) Net-Zero Energy
As previously mentioned, regenerative architecture relies on using no additional energy or producing greenhouse gases. Buildings used for business or government are heavy energy users because of the need for HVAC, lighting, and other electrical appliances. Solar panels are viable for harnessing the abundant solar energy available in tropical locations like India, where it is possible to achieve the goals of preserving, devouring, and renewing energy through microgrids to store energy during the day and use it at night in the building.
Energy generators are just one example of the growing prevalence of renewable technology like solar panels and wind turbines. The concept of net-zero energy use is crucial because it can improve the deteriorating state of the planet and provide a healthier atmosphere in which to live.
2) Water Retention and Purification
The net-zero water usage goal is the driving force for the regenerative design. To conserve water, buildings should use rainwater harvesting systems, cisterns, and permanent water lines to collect and store rainwater. Rainwater collection and storage is a valuable natural tool for recharging aquifers for later usage.
Knowing how to recycle used water is just as crucial as knowing how to use saved water. The goal of the regenerative design is to not only reduce water usage but to recycle that use through many purification stages. Treated water has several potential applications, including but not limited to plumbing fixtures, landscaping, onsite water needs, and even the HVAC system in extreme cases.
3) Adjusting to Weather conditions
Because of its resilience in natural disasters, climate change inspires a shift toward more regenerative building practices. You don’t need to rethink the structure or use any extra or external energy to accomplish any of these goals—protecting residents from wind damage to the building’s exterior and covering; lowering heating and cooling costs; improving the building’s natural ventilation system; and decreasing the amount of moisture that gets inside.
4) Interdependence
Any organism that exists, including humans, needs the environment to survive. Nothing is conceivable apart from nature because humans require it for survival. This can be seen through the water to quell their thirst, air for respiration, a comfortable climate in which to live, food to gain and preserve energy, and coal, water, or wind to generate electricity.
The concept of regenerative architecture derives from the realization that both human beings and construction sites are embedded within ecosystems and that the latter should be planned to facilitate mutual adaptation between the two. Obtaining a certificate of habitation and finishing construction are not the project’s final goals. Instead, the structure works to improve the connections between people, other buildings, and the natural processes in the area through time.
Regenerative Architecture Examples
The more simple and easy to understand a regenerative design approach is, the more likely it will be adopted and used by consumers. The effectiveness of the regenerative design approach depends on the client’s acceptance. Let’s look at these straightforward applications of regenerative architecture that achieve impressive results.
At the base of the Svartisen glacier in the Meløy region in northern Norway, “Svart” was developed by Snøhetta to be the world’s first Powerhouse hotel. The hotel was built in partnership with Arctic Adventures of Norway, Asplan Viak, and Skanska, located far north of the Arctic Circle. The hotel generates electricity and aims to cut its annual energy use by about 85 percent compared to a typical modern hotel, which is crucial to preserving the Arctic’s delicate ecosystem.
-
HIVE House l Openideas Architects
The Hive is in the developing neighborhood of Vesu in Surat. On the eastern and western plots of the residential area are apartment buildings. The HIVE is one of four homesites purchased by the Mistrys to accommodate their large household. The HIVE’s structure is strong, flexible, and biomimetic; its design is focused on its shape, operation, and system. One of the most impressive features of the HIVE is its solar-sensor-based façade, which helps to regulate the building’s temperature. Opening and closing the windows allows for plenty of natural light and helps keep the area at a comfortable temperature.
-
Sluishuis Residential Building l BIG + Barcode Architects
Completed in 2022, Sluishuis is a 46,000 sq m waterfront residential complex in IJburg, Amsterdam, featuring 380 zero-energy apartments, floating lawns, and moorage for 30 houseboats. The Danish firm Bjarke Ingels Group and the Dutch business Barcode Architects designed the apartment building, which includes rooftop solar panels, triple-glazed windows, and a user-responsive heating system.
Also Read: How Will Floating Architecture Safeguard Our Future With Its Innovative Concept?
-
Scottsdale’s Museum of the West l Studio Ma
The Museum of the West opened in January 2015 in Scottsdale, Arizona. It is located in historic downtown on the formerly operational Loloma Transit Station site. The Museum of the West is a two-story, 43,000-square-foot museum that showcases the art, culture, and history of the Western United States, Western Canada, and Mexico.
The Museum of the West’s interior and exterior areas are accredited as meeting the highest levels of the Leadership in Energy and Environmental Design (LEED) Gold Standard for their dedication to environmental sustainability in using their floors, materials, colors, shapes, and construction technologies.
The weeping wall in the courtyard exemplifies the Museum of the West’s implementation of the regenerative architecture. For its landscaping, toilets, and other uses, the building used water recycling processes such as collecting rainwater and reusing most of the water from condensation from the cooling system.
Metal-clad panels that look like woven self-shading boards form the outer façade and function as woven baskets. The envelope is made out of perforated concrete wall panels that tilt upward to create a unique environment inside the building.
-
Bosco Verticale l Boeri Studio
Milan’s Porta Nuova Isola neighborhood is home to a “Vertical Forest,” or Bosco Verticale, which debuted in October 2014. Hines Italia oversaw the overall redevelopment project that includes Bosco Verticale. There are 480 vast and midsize trees, 300 tiny ones, 11,000 perennial shrubs, covering plants, and 5,000 bushes spread between two towers 80 and 112 meters tall in Milan’s Vertical Forest. Over a city area of 1,500 m2, this is the same as having a forest or undergrowth covering an area of 20,000 m2.
One of the best illustrations of Regenerative Architecture is the vertical forest. The term “Vertical Forest,” or Bosco Verticale, refers to a system of towers containing 2,500 plants, including 800 trees, 5,000 shrubs, and 1,500 perennials, all of which help reduce air pollution and provide fresh oxygen. Bosco Verticale is a tree-filled skyscraper that facilitates building housing and business facilities in cities to accommodate growing populations and improve the environment.
Regenerative Architecture: Final Thoughts
There is a global movement afoot to discover and perfect methods for creating structures that aim to incorporate and restore the splendor of nature; this is what Regenerative Architecture and the role of science and biological influences in architecture are all about. Most of the latest Regenerative Architecture-related approaches are still in preliminary or early development stages.
Planning in a way that supports vulnerable or disadvantaged individuals, fosters reasonably priced housing, and prioritizes issues of social fairness are all new priorities for architects practicing regenerative architecture. To reduce the negative consequences of carbon emissions created by buildings at all stages of construction, architects must practice regenerative design. A more comprehensive, information-driven, and refreshment-oriented strategy is the prism through which Regenerative architecture is conceived.
- ©Vincent Callebaut Architecture
- ©ReGen Villages
- Adam Joseph Lewis Center for Environmental Studies. ©Oberlin College, Flickr
- ©Sustainable Brands
- ©Snøhetta
- ©Yash Parekh – Panchkon
- © buildipedia.com
- © www.keywordbaskets.com
- © Wieland Gleich – ARCHIGRAPHY
- © 100 Architects
- © Ossip van Duivenbode
- © Studio Ma
- © Studio Ma
- © Paolo Rosselli
- © Paolo Rosselli


