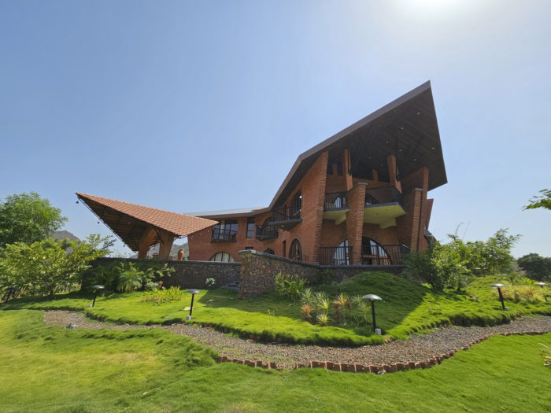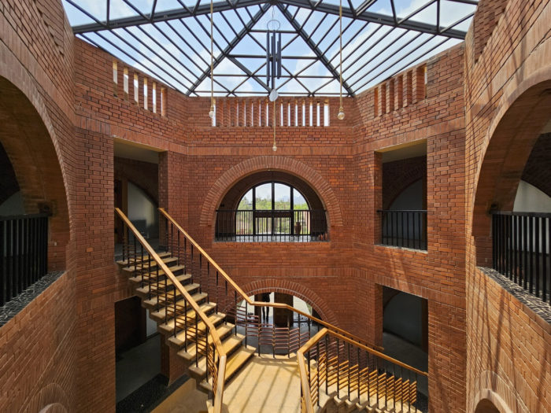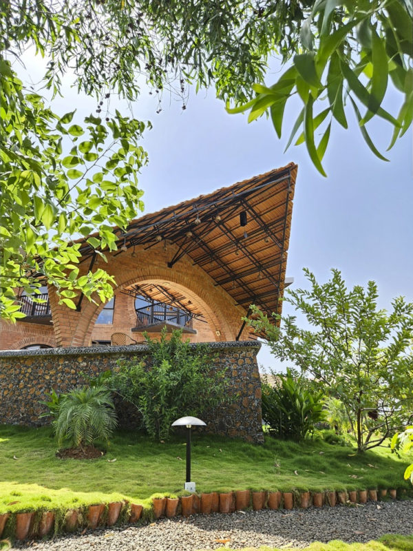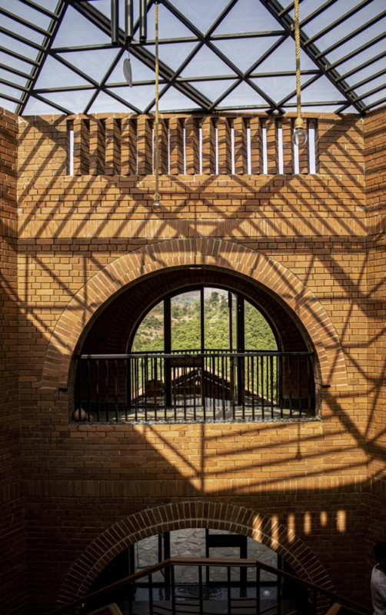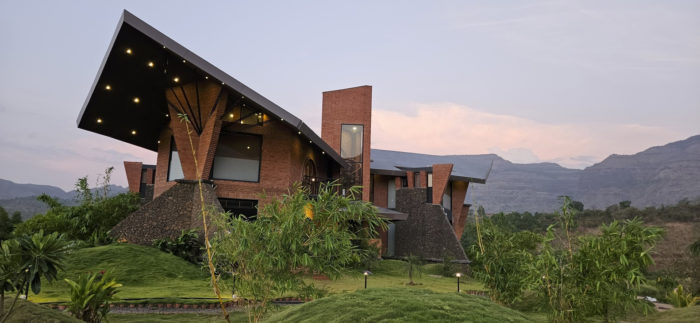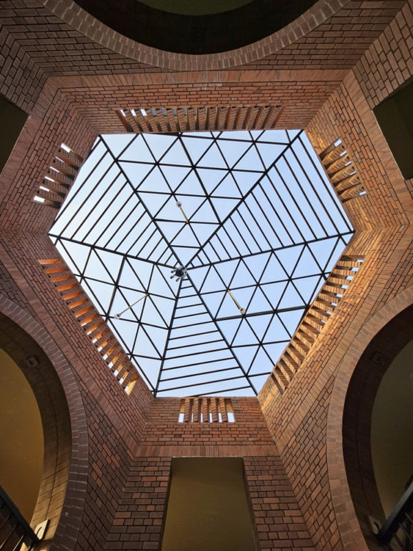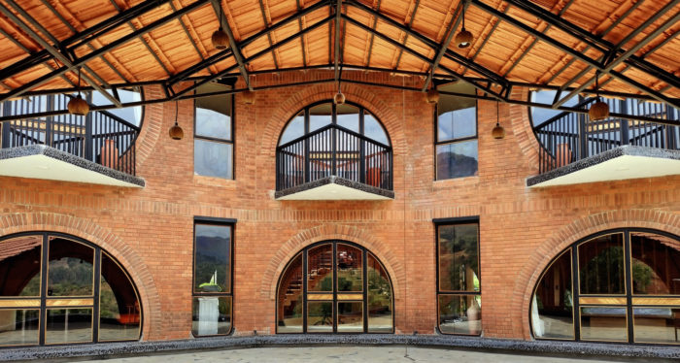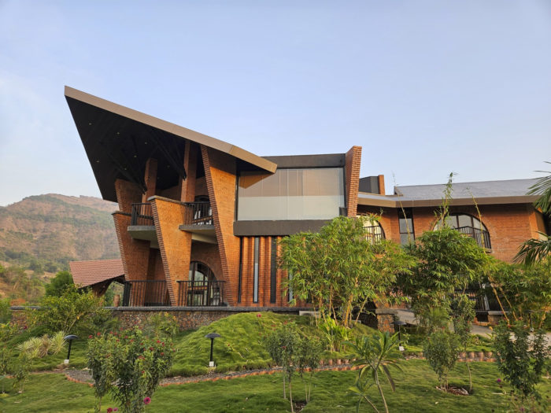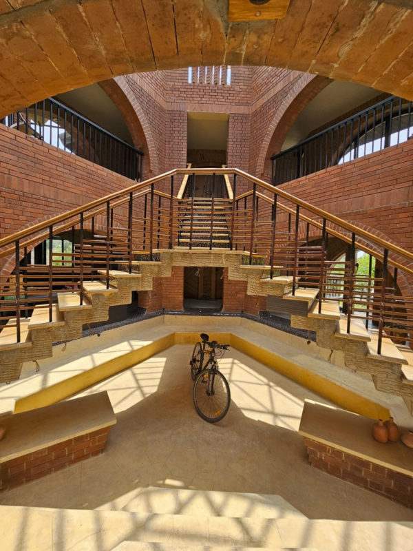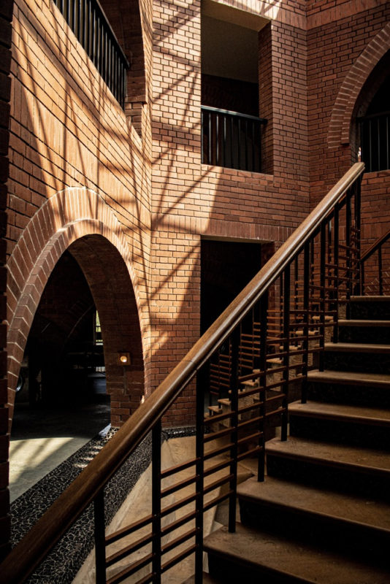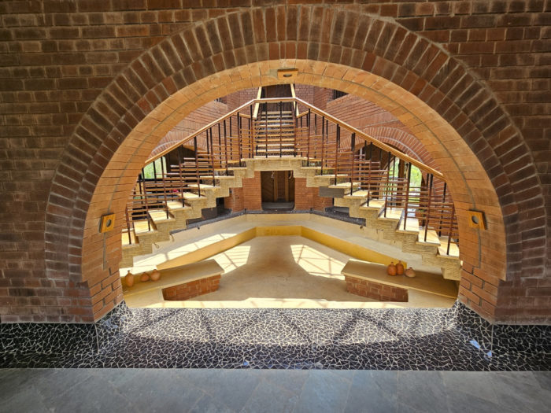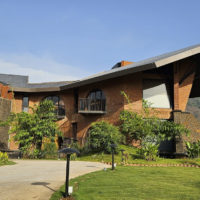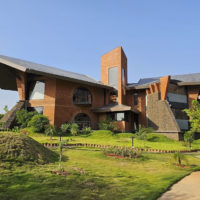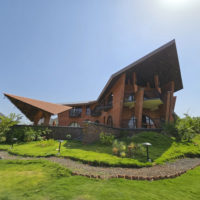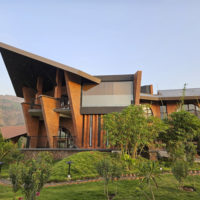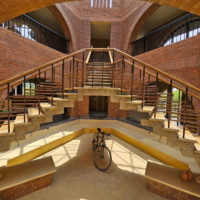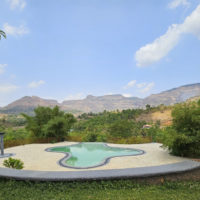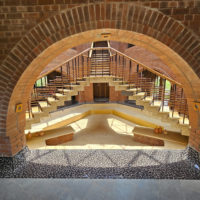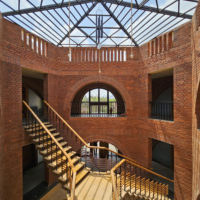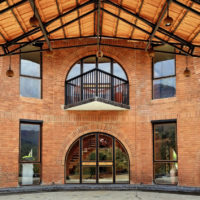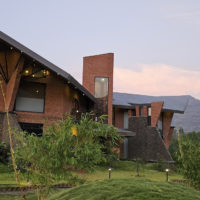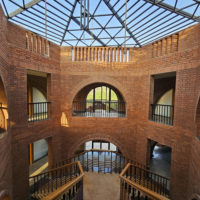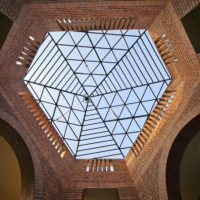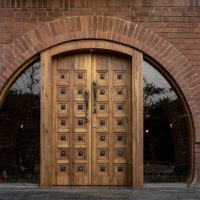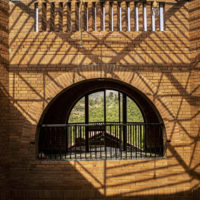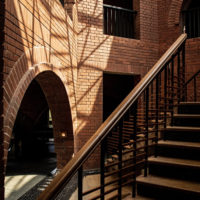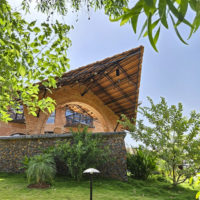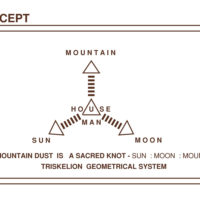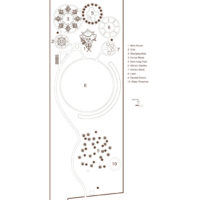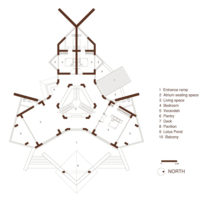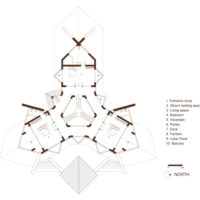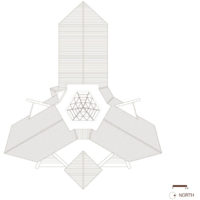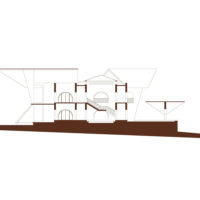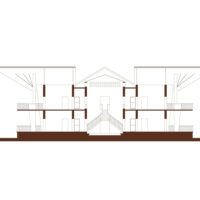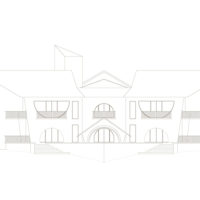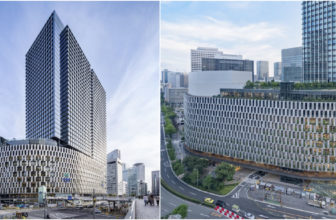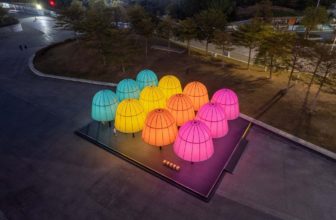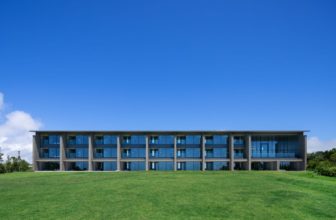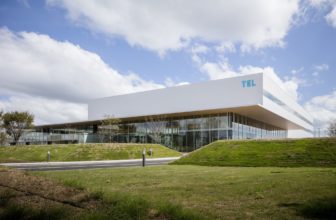Design Concept Of Mountain Dust House
The idea behind the design of Mountain Dust House was to blend the house, which represents the individual, with three significant elements: the imposing mountain, the rising sun, and the moon. This concept gave rise to a sacred knot in the form of a Triskelion geometry, which served as the foundational structure of the house. This unique geometrical system not only provided the house with more surface area, but also offered a panoramic 360-degree view of the surrounding mountains. By considering the site context, climatic conditions, and the desire for minimal natural materials, this triskelion geometrical system, along with the program’s requirements, naturally shaped the form of the house from within.
As a result, the external appearance of the house emerged as a natural consequence of this process. Thus, Mountain Dust House’s form serves as a distinct reflection of its highly specific relationship to the site and the client’s program.
Mountain Dust House’s Location
Mountain Dust House project involves creating a countryside residence for Mr. Alreja and his family, who live primarily in Mumbai. The site, which covers 20 acres, is located at the base of the Matheran Hills and features a dramatic 110-foot drop from the driveway to the water’s edge. The farmhouse includes a six-bedroom house surrounded by various amenities, such as a communal retro area, glamping spot, swimming pool, service block, staff quarters, water reservoir, expansive meadow, sacred grove, and untouched woodland that stretches from the cliff to the river’s edge.
The heart of Mountain Dust House is a triangular atrium that is generously illuminated, serving as the focal point around which the entire house is built. Additional spaces extend outward in three directions, embracing and merging with nature, forming a sacred triskelion geometry that takes full advantage of the breathtaking vistas of the surrounding mountains. The residence’s design balances introspective central spaces with extroverted areas at the periphery, seamlessly blending into the natural environment.
This is a description of spacious six-bedroom country houses. The ground floor consists of three bedrooms, a pantry, and a living area, while the first floor contains the remaining three bedrooms. Each bedroom has two triangular balconies and an adjacent, compact yet dynamic bathroom. The house also has an extensive east-facing deck that provides ample shade from the sun during peak afternoon hours.
At the edge of the deck, Mountain Dust House offers both shelter and a panoramic view of the Matheran mountains, showcasing the ever-changing backdrop of the rising sun and moon. The deck also serves as a gateway to the swimming pool area and glamping site located below. To protect the structure from weather conditions, the house has a cantilevered sloping roof that extends over three sides. The use of rich arch openings, constructed with M.S. hollow box pipe and clear glass, allows abundant natural light to flood the interior, seamlessly merging the house with the picturesque surrounding landscape.
A minimalist and rustic ambiance was deliberately chosen for the material palette. The foundation is made of black basalt stone, while the walls are constructed using earth-red bricks. The roof showcases black china mosaic tiles, and the flooring is adorned with kota stone. A black china mosaic border runs along the walls to complement the flooring. The central staircase is made of yellow Jaisalmer stone, and the deck area is adorned with beige Shahabad stone. The bathrooms boast a striking contrast with a combination of black river sand finish granite stone and black basalt stone walls. The colors of these materials, including red, beige, and black, create a central theme throughout the house and enhance its overall aesthetic.
During the construction of the Mountain Dust House, more than 2000 trees were planted over a period of three years to increase the environmental sustainability of the property. Indigenous plants were given priority due to their resilience and low maintenance requirements. Additionally, some of these plants possess medicinal properties. The landscaping surrounding Mountain Dust was intentionally designed to appear organic and unrefined, preserving a sense of natural authenticity.
Earth mounts were strategically placed for various purposes such as regulating the scale of the house, providing privacy from external views, and mirroring the form of the Matheran hills as miniature mountains. The driveways and pathways are circular in shape, effectively dividing the space into distinct zones, thereby enhancing the overall design and functionality of the landscape.
Artistic expression is inherently connected to rhythmic patterns, and humans are no exception to this. These patterns are cyclical in nature, starting and ending to begin anew. They are deeply rooted in specific thoughts that exert a gravitational pull on them. As these thoughts change, so do the patterns. In the context of a house, the geometry plays a crucial role in creating a sense of harmony and serenity. The geometry of Mountain Dust is based on a combination of square and triangular grids, forming a balanced Triskelion geometrical system that harmonizes with the circular geometry of the surrounding landscape. This intentional fusion of geometric elements establishes a cohesive and tranquil atmosphere within the house.
In my approach, I did not rely on extensive working drawings beyond the initial conceptual drawing and model. Instead, the construction process unfolded naturally on-site, in direct response to the specific characteristics of the location. This involved close collaboration between myself as the architect, the local mason, and the fabricator, without the involvement of structural and civil engineers. I believe that structures built solely based on working drawings can often feel rigid and lacking in spontaneity. Therefore, I embraced a more dynamic and intuitive process, which allowed the construction to adapt to the site’s unique environment. Once the structure was completed, final as-built drawings were then created for documentation purposes.
The Philosophy of Objective Organic Architecture is based on a deep understanding of design, taking into account the interplay between context and surroundings. It adopts a holistic approach where “NATURE” is the prime attribute. The site’s features, topography, climate, materials, intention, and human nature all contribute to shaping the built form. Objective Organic Architecture is an objective art form designed to serve a specific purpose. It has its unique character, and the spaces designed are either extroverted or introverted to resonate with the nature of individuals.
Creating this state of resonance is crucial in achieving Objective Organic Architecture. Such an art form acts as a code language that evokes specific emotions in individuals. For example, encountering a beautiful building brings joy due to its harmonious geometry, while an unsightly building creates discomfort and disharmony due to its unbalanced and disorderly geometry. Individuals become what they observe at a deep level. By sitting silently and gazing at a Buddha statue, a sense of stillness and silence can arise within, imbuing a Buddha-like quality. Similarly, observing the Taj Mahal under the full moon can transport one into a meditative space. Therefore, Objective Organic Architecture aids in centering, promoting well-being, and fostering wholeness
Project Info:
Architects: Mahesh Naik
Area: 7295 ft²
Year: 2023
Photographs: Mahesh Naik, Omkar Jagdale and Musaib
Architect: Mahesh Naik
City: Navi Mumbai
Country: India
- © Mahesh Naik
- © Mahesh Naik
- © Mahesh Naik
- © Mahesh Naik
- © Mahesh Naik
- © Mahesh Naik
- © Mahesh Naik
- © Mahesh Naik
- © Mahesh Naik
- © Mahesh Naik
- © Mahesh Naik
- © Mahesh Naik
- © Omkar Jagdale and Musaib
- © Omkar Jagdale and Musaib
- © Omkar Jagdale and Musaib
- © Mahesh Naik
- Concept
- Plan – Site
- Plan – Ground Floor
- Plan – 1st Floor
- Plan – Roof
- Longitudinal Section
- Transversal Section
- East Elevation


