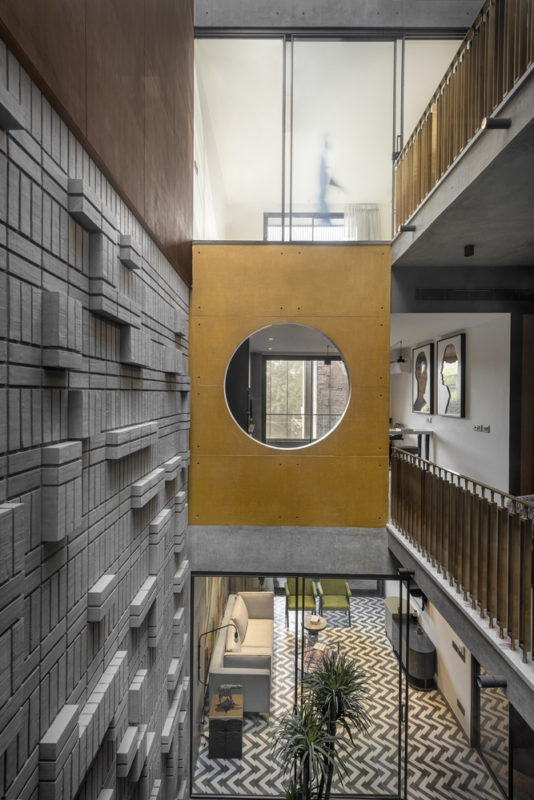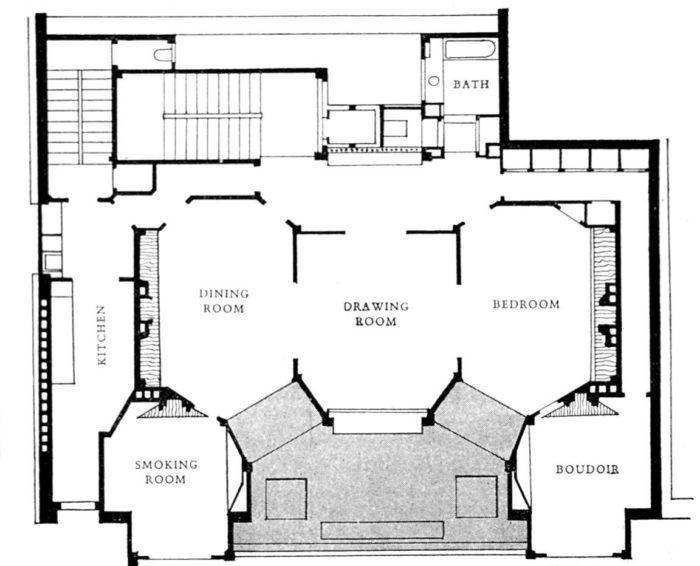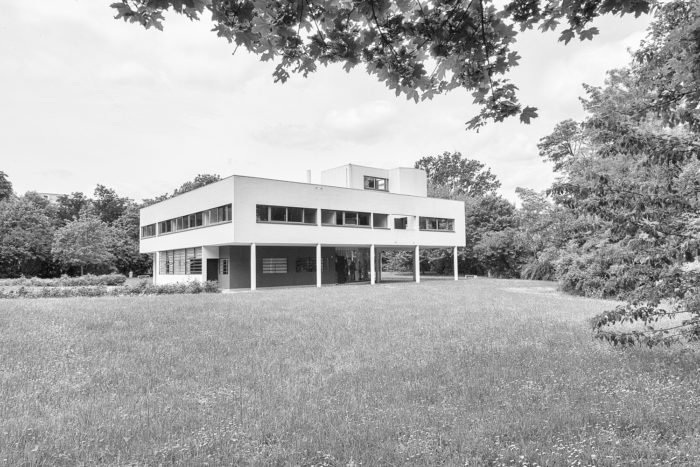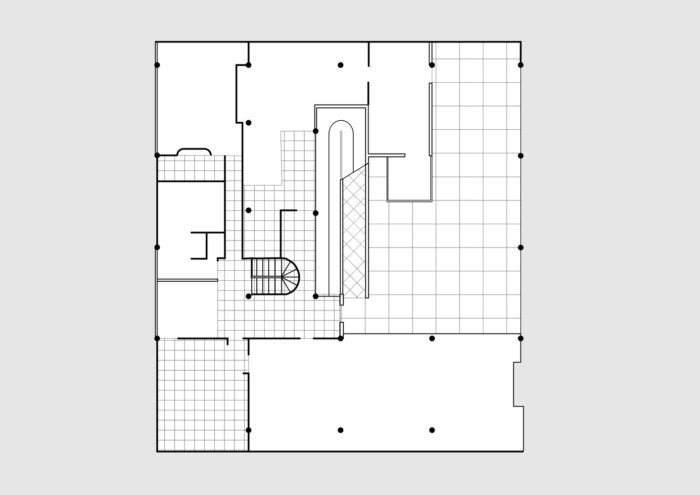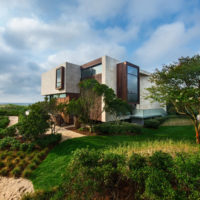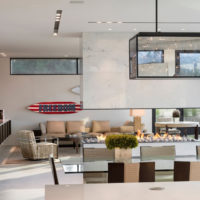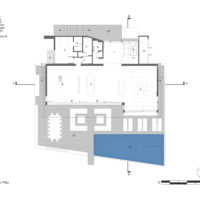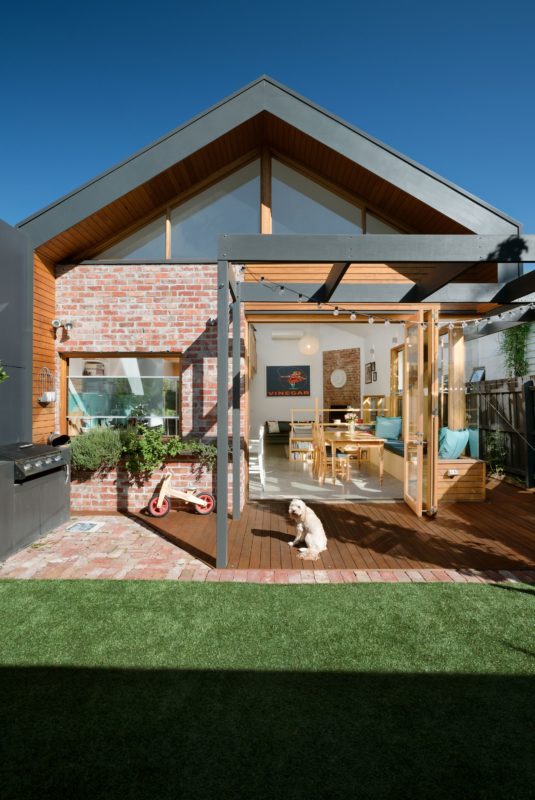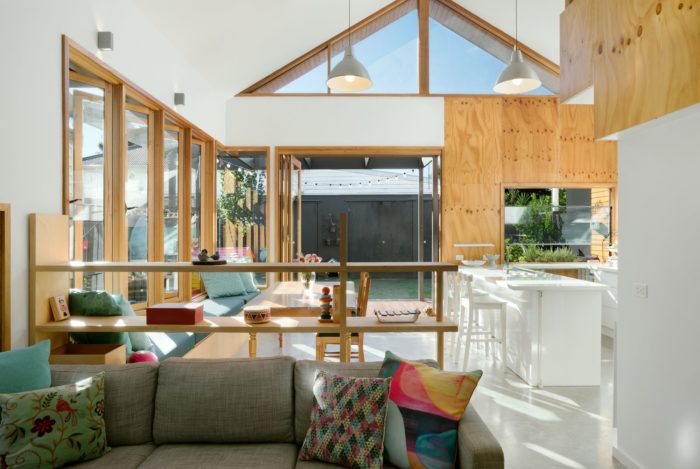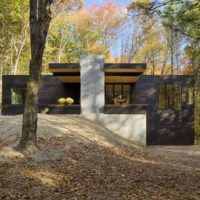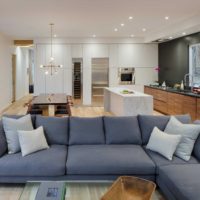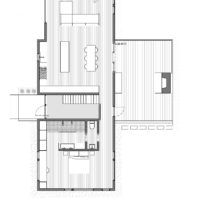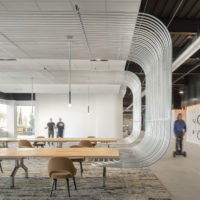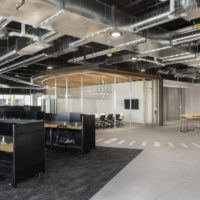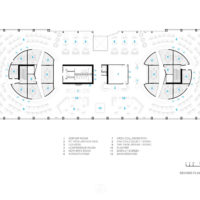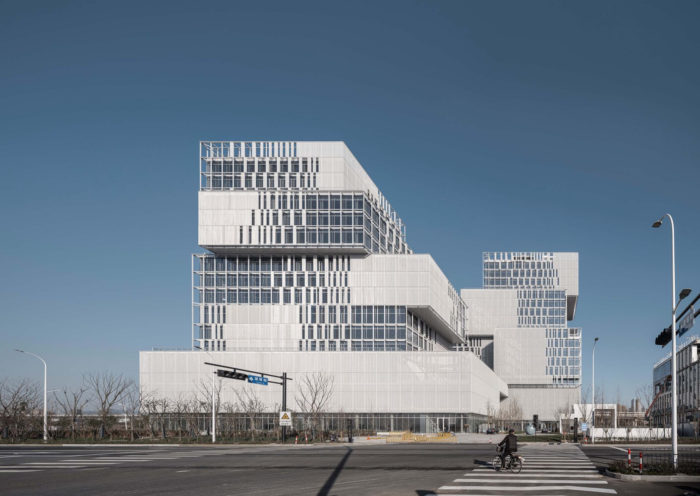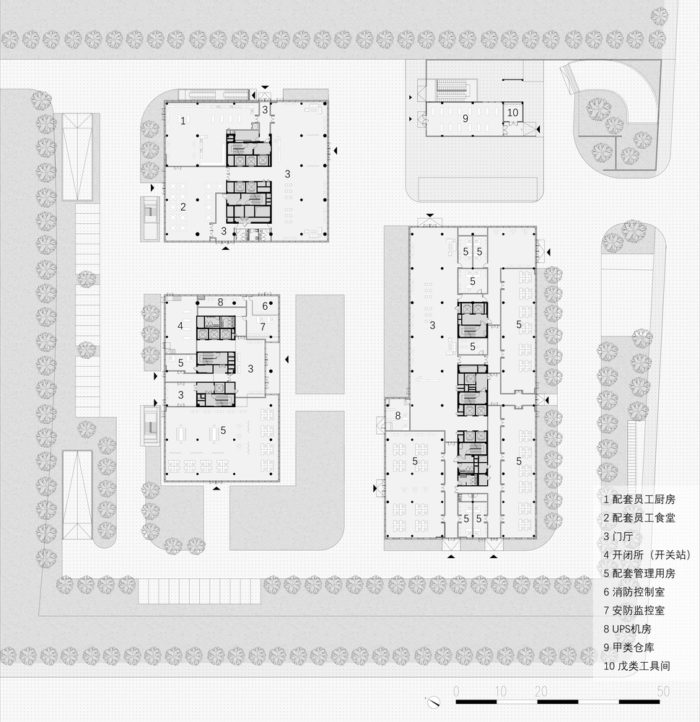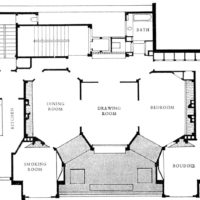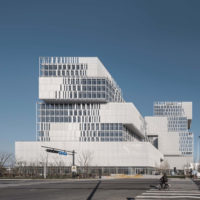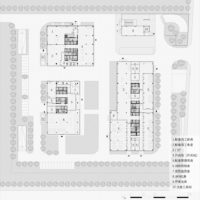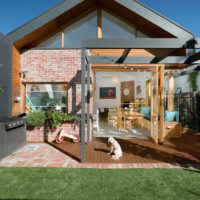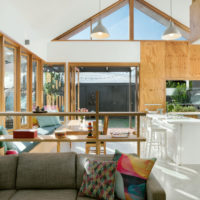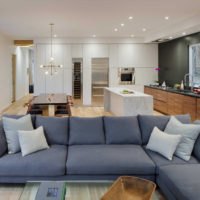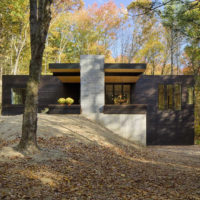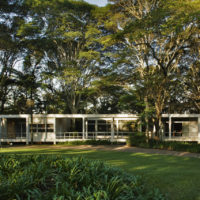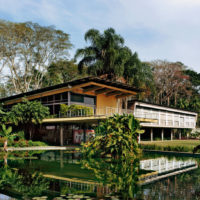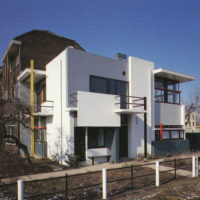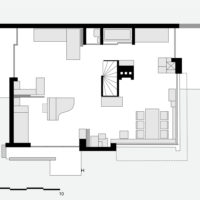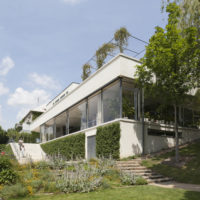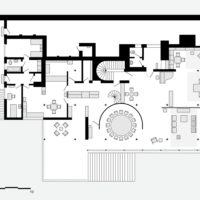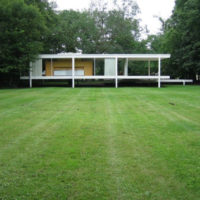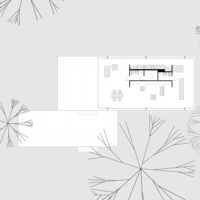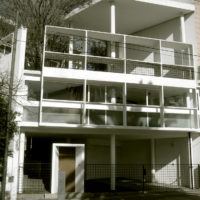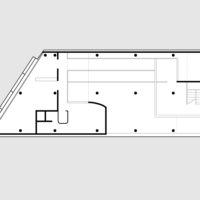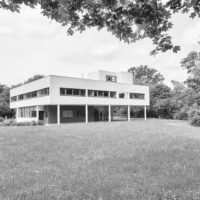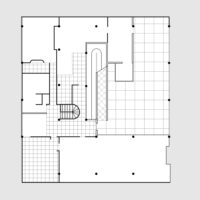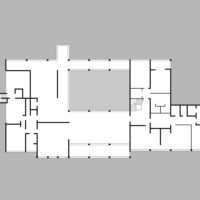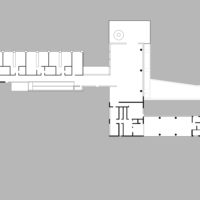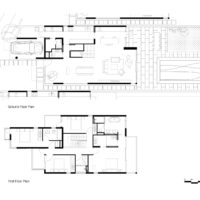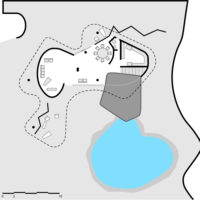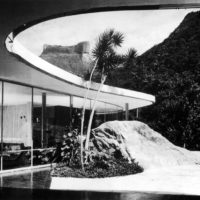The design of indoor spaces has continuously evolved since the inception of residential projects. Initially, functionality was the primary factor influencing the organization of these spaces. However, cultural, social, and economic changes have also played a significant role in shaping the way people design their living areas. As a result, the spacious and versatile open floor plan emerged as a popular trend. The open floor plan has been extensively studied and debated, with discussions about its origins, development, advantages, and drawbacks. Despite being highly sought after in the past few decades, architects are currently showing a preference for the opposite approach, moving away from open floor plans.
In the world of interior architecture, the open floor plan has been a popular choice for over 50 years. It involves merging rooms and their functions to create a more connected and harmonious living space. This allows families to engage in multiple activities like cooking, talking, studying, and relaxing together, even with busy schedules.
The History of the Open Floor Plan
In the past, the arrangement of rooms in a house was often influenced by the social class of the family. Lower-to-middle-class houses typically had a central fireplace and a few multipurpose rooms. On the other hand, upper-class families had separate public and private spaces, utilizing halls and doors to create a complex layout of rooms of different sizes.
The public spaces were the largest and most open, serving as areas for hosting guests, while the private areas, such as parlors, drawing rooms, kitchens, servant quarters, and bedrooms, were visually and physically separated from the public spaces. However, with industrialization, modernization, and mass production, amenities and appliances became more affordable, allowing working-class and lower-middle-class families to afford houses with more rooms.
The Open Plan for Residential
The open plan can be used in any type of home, but it is particularly well-suited for small spaces, as it can help to create the illusion of a larger room.
Villa Savoye
Le Corbusier’s Villa Savoye, built in France between 1928 and 1929, is considered a significant architectural manifesto. Along with Villa Stein, it exemplifies the implementation of the five points rigorously. The ground floor of Villa Savoye features pillars that form an independent structural system, creating a residential unit that embraces the technological advancements of the time. The horizontal design plan accommodates various project uses and showcases the architect’s proposed relationships in a complex manner.
The different floors of a building are designed to enhance the architect’s vision. The ground floor focuses on services related to the arrival of vehicles, the intermediate floor includes private and functional residence spaces, and the upper floor features living spaces and offers a visually pleasing experience. The circulation elements throughout the building create a sense of movement and promote the promenade concept.
Daniels Lane | Blaze Makoid
- © Marc Bryan Brown
- © Marc Bryan Brown
- Floor plan
The design of the outdoor shading system takes inspiration from Louis Kahn’s Richards Laboratories at the University of Pennsylvania. The layout includes a layer of service spaces that run alongside the wall plane, serving as a transition area before entering the open plan living room, dining area, and kitchen. The living room features expansive glass sliding panels that are fifteen feet wide and reach from floor to ceiling. These panels not only provide a stunning view of the ocean but also allow the house to seamlessly connect to the outdoor patio and pool on the ocean side.
Smart Home | Green Sheep Collective
The Smart Home, created by Green Sheep Collective, is a project in Melbourne that involves renovating and extending a small Victorian cottage. The design incorporates various principles and products to promote social well-being, environmental sustainability, and energy efficiency. The goal is to create an affordable and environmentally friendly living space.
TinkerBox | Studio MM Architect
- © Brad Feinknopf
- © Brad Feinknopf
- floor plan
TinkerBox, designed by Studio MM Architect, is a retreat located in the woods of Hudson Valley. It was specifically created for car lovers, with a large garage for car storage and maintenance. Additionally, the design includes a spacious wine cellar and a furniture workshop. The house has a rectangular shape and is partially embedded in the hilly landscape. The lower-level garage serves as the foundation for the home and leads to an open-plan living space perfect for entertaining, enjoying a cozy fire, or preparing a home-cooked meal.
The Open Plan for Offices
The open floor plan has become popular not only in residential design but also in office design. The rise of the open floor plan office coincided with its popularity in residential houses. This design allowed for flexibility and was thought to free office workers from the traditional boxed-in spaces. The original open-plan office consisted of rows of desks where clerks worked, resembling a white-collar assembly line. In the 1960s, the cubicle was introduced to provide personal space and create space-saving designs for open-plan offices. Despite research suggesting that open-plan offices are more stressful and ineffective for employees, around 70% of America’s workplaces have embraced this design.
CDK GLOBAL Offices | modulus
CDK Global, a prominent player in data-driven insights for the motorized industry, established its new headquarters in Silicon Valley. The aim was to create a space that seamlessly blends a passion for automobiles with a progressive approach to collaborative work environments and technology-driven productivity. This is where the worlds of motors and megabytes converge.
- © Patrik Argast
- © Patrik Argast
- first floor plan
The initial design for the office space was based on the common open-plan layout found in many high-tech companies. However, the focus soon changed to prioritize space connectivity, efficiency, and fluidity. The goal was to create a flow and atmosphere that would reflect and align with the company’s mindset and culture.
Smart New World Innovation Center l gad
The Smart New World Innovation Center consists of two tall buildings that are designed to meet the specific needs of different companies. The buildings are arranged in a staggered manner, creating two connected plazas at the entrance and riverfront. This design resembles the shape of a majestic mountain range.
Open Floor Plans Pros and Cons
Pros:
– Improved movement: With no doors or walls to obstruct traffic, individuals can freely navigate through the area, resulting in smoother traffic flow.
– Improved sociability and communication are promoted when there are no walls, allowing people to easily talk to each other across different rooms.
– Interior areas that previously lacked windows are now able to receive natural light through windows in the outer walls.
– Having an open floor plan can significantly enhance the value of your property, attracting potential buyers and potentially increasing its worth by up to 7.4% annually.
– Layout flexibility allows for easy reconfiguration of furnishings and accessories without the need for partition walls.
– Spaces have the ability to be used for multiple purposes. Open floor plans allow for spaces to be utilized as a family room, a recreational room, a home office, or an entertainment area, depending on the current needs.
Cons:
– Heating and cooling large rooms with high ceilings can be expensive. This is especially true when the outer walls have large windows. Unlike traditional floor plans – – where you can choose to heat or cool only specific rooms, open floor plans require heating or cooling the entire space.
– The cost of construction increases when there are no partition walls in open concepts because steel or laminated beams are needed for support, which can be expensive to install.
– The lack of partition walls in open-concept homes can lead to poor sound control, resulting in a noisy environment.
– Traditional floor plans can help keep spaces organized by confining furniture and accessories to their designated areas, preventing clutter.
– Open floor plans are ideal for fostering social interactions and activities; however, they can pose challenges when it comes to finding secluded areas for individual activities such as reading or studying, which may compromise privacy.
- Apartment plan – rue Franklin – Auguste Perret 1902. Image Courtesy of Wikimedia
- © Patrik Argast
- © Patrik Argast
- first floor plan
- © architectural translator
- plan
- © Emma Cross
- © Emma Cross
- © Brad Feinknopf
- © Brad Feinknopf
- floor plan
- © Marc Bryan Brown
- Floor plan
- © Julia Brant
- © Julia Brant


