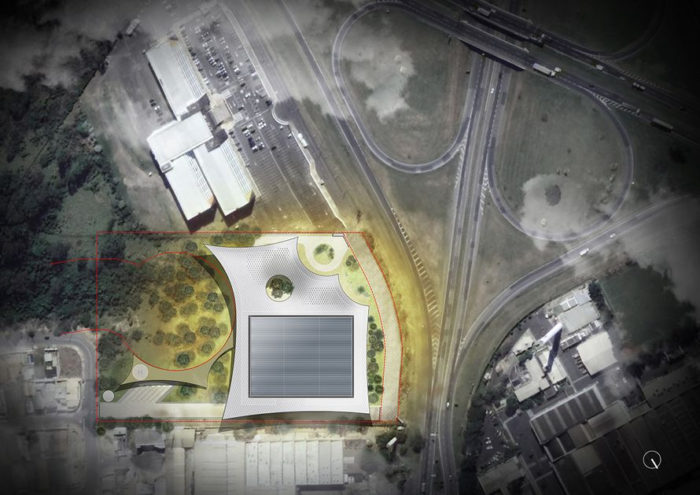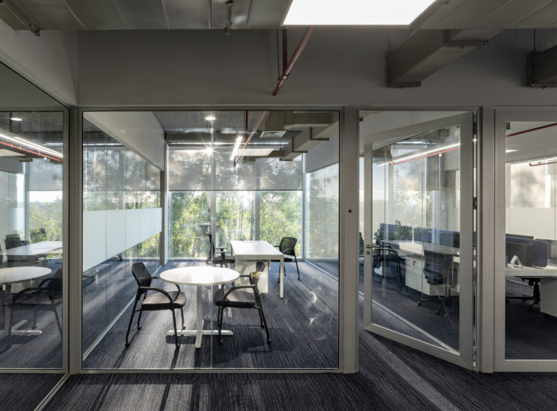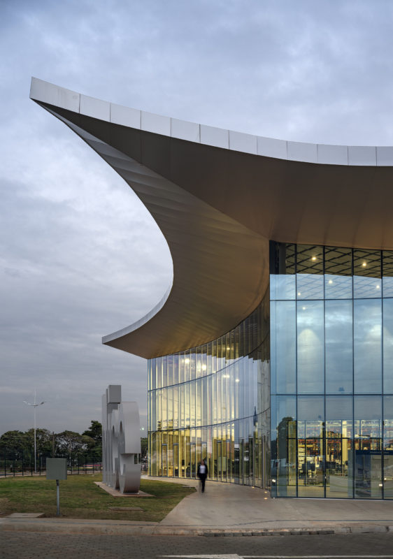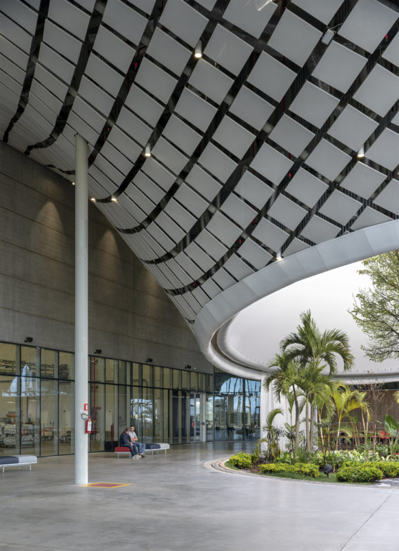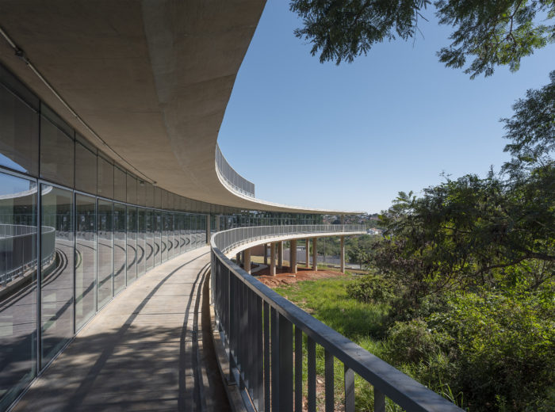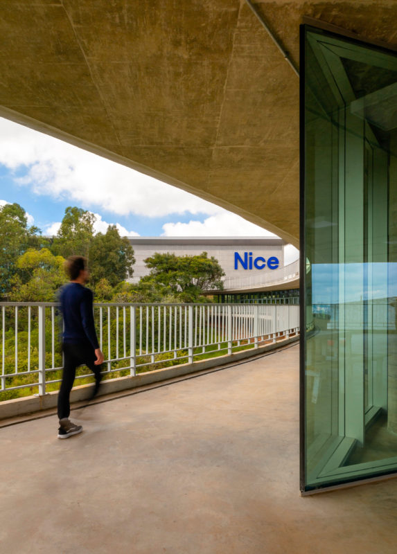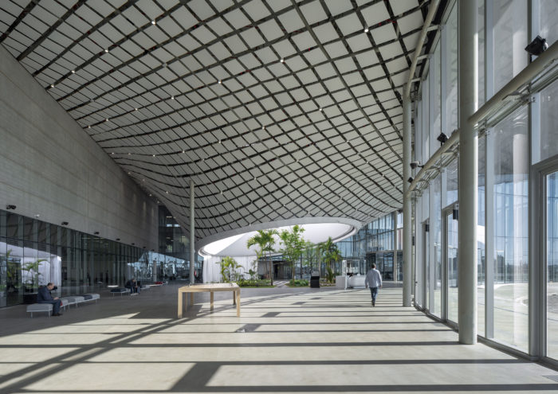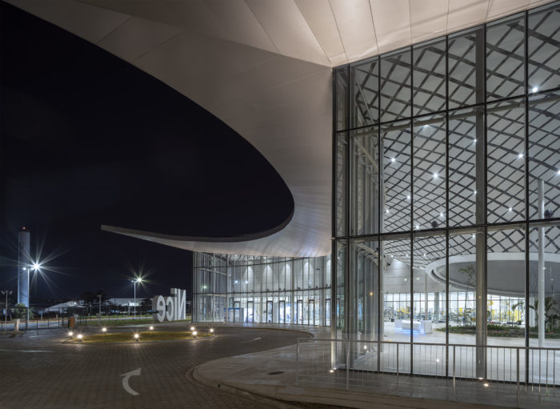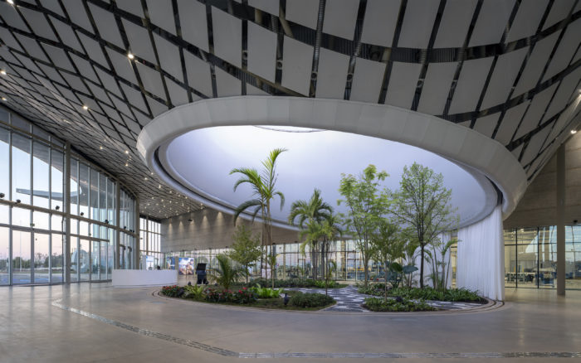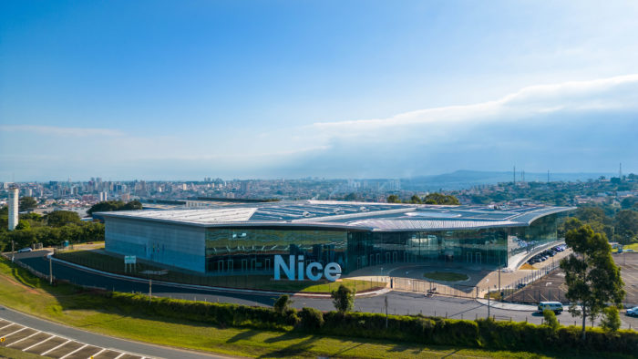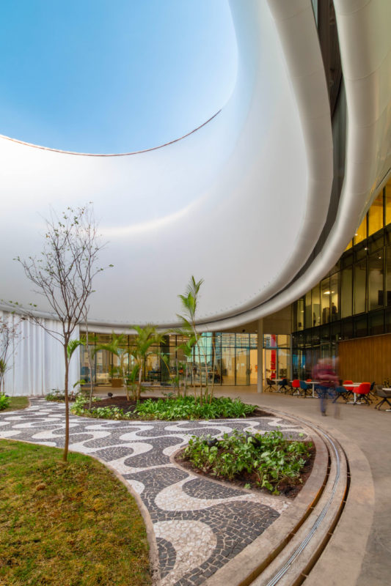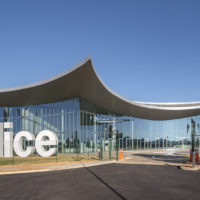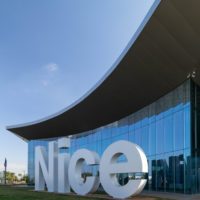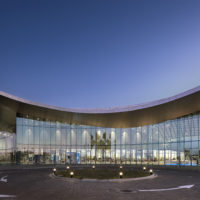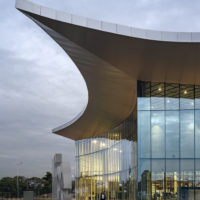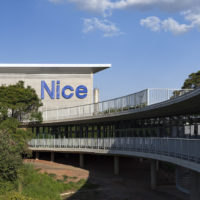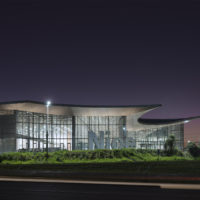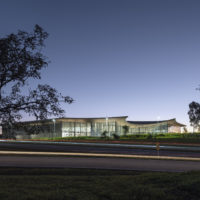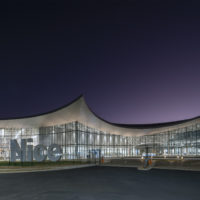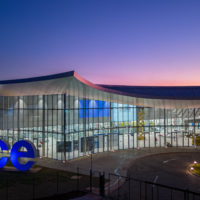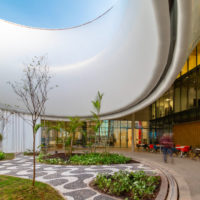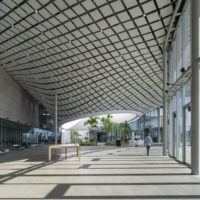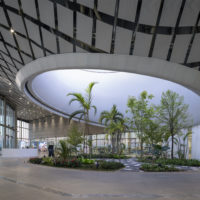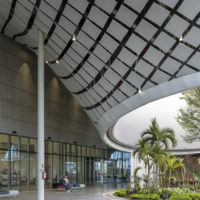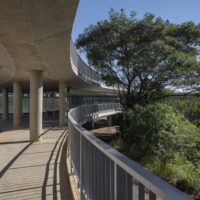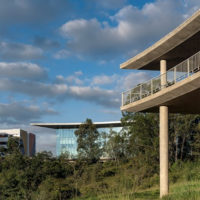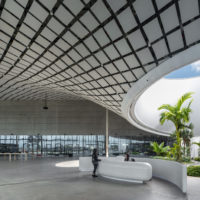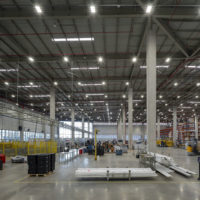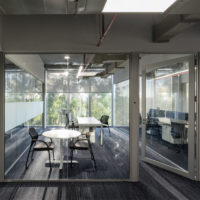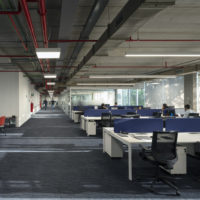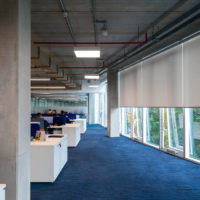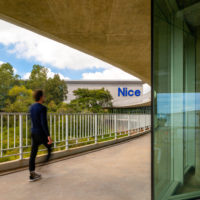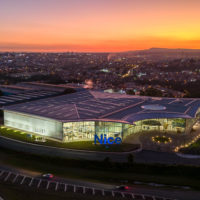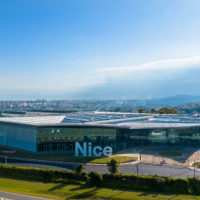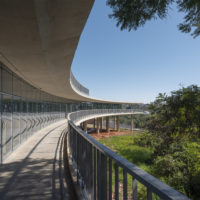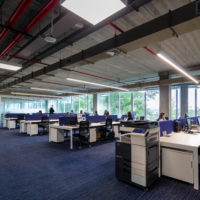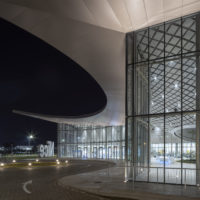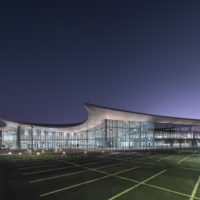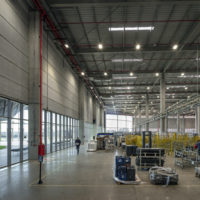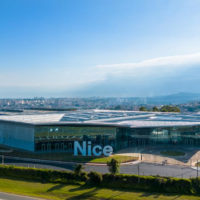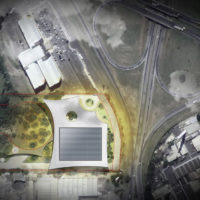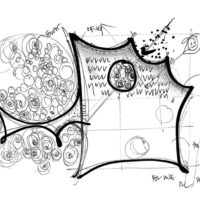The new Brazilian headquarters of Nice, designed by Mario Cucinella Architects, was inaugurated on June 12 in Limeira, Brazil. The building promotes innovation and sustainability and is aimed at improving efficiency and production quality at the Nice smart factory.
The Concept Of Nice Smart Factory
The Iconic Roof Of Nice Smart Factory
The roof’s design is influenced by the form of a tropical leaf, providing shade and protection to the plants and activities below. It is supported by thin columns.
The headquarters building is designed to be in harmony with the local climate. It acts as a bioclimatic machine, maximizing its interaction with the environment. This integration helps enhance the comfort of its occupants while minimizing the need for mechanical systems.
The building’s iconic roof serves multiple purposes. It acts as a passive environmental control device, providing shade from direct solar radiation during the hottest months of the year. Additionally, it protects the building’s facades from direct sunlight and allows diffused natural light to enter the internal spaces. The roof also features openable sections that facilitate natural ventilation for about two-thirds of the year. From an architectural standpoint, the roof shapes the external space it is in contact with, seamlessly integrating the outdoors into the interior of the building. In the inner courtyard, the roof acts as a “canon lumière,” directing natural light and improving the visual comfort of the surrounding spaces. This creates a direct connection with the outdoors.
The roof serves as a climatic mitigation tool for outdoor areas. It creates transitional spaces that regulate the microclimate between the inside and outside. Additionally, it provides shaded areas that enhance thermal comfort.
The landscaping design enhances the building’s connection to the local climate and environment by showcasing the diverse Brazilian Bioma Cerrado, including grassland, savannah, and forest. This design not only increases biodiversity but also helps manage rainwater through the creation of ponds and pools that redirect runoff to a lower basin.
Project Info:
Country: Brasile
- ©Duccio Malagamba
- ©Duccio Malagamba
- ©Duccio Malagamba
- ©Duccio Malagamba
- ©Duccio Malagamba
- ©Duccio Malagamba
- ©Duccio Malagamba
- ©Duccio Malagamba
- ©Duccio Malagamba
- ©Duccio Malagamba
- ©Duccio Malagamba
- ©Duccio Malagamba
- ©Duccio Malagamba
- ©Duccio Malagamba
- ©Duccio Malagamba
- ©Duccio Malagamba
- ©Duccio Malagamba
- ©Duccio Malagamba
- ©Duccio Malagamba
- ©Duccio Malagamba
- ©Duccio Malagamba
- ©Duccio Malagamba
- ©Duccio Malagamba
- ©Duccio Malagamba
- ©Duccio Malagamba
- ©Duccio Malagamba
- ©Duccio Malagamba
- ©Duccio Malagamba
- ©Duccio Malagamba
- Planimetry by MCA
- MCA Archive


