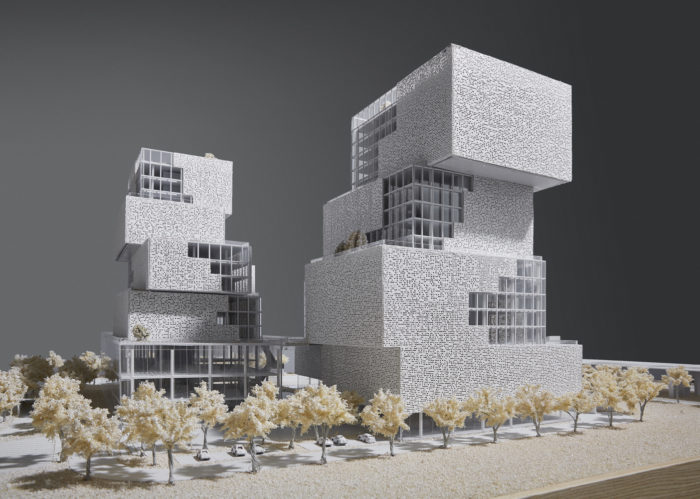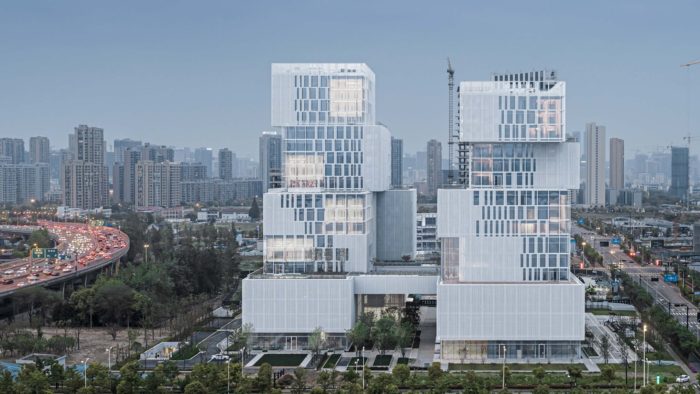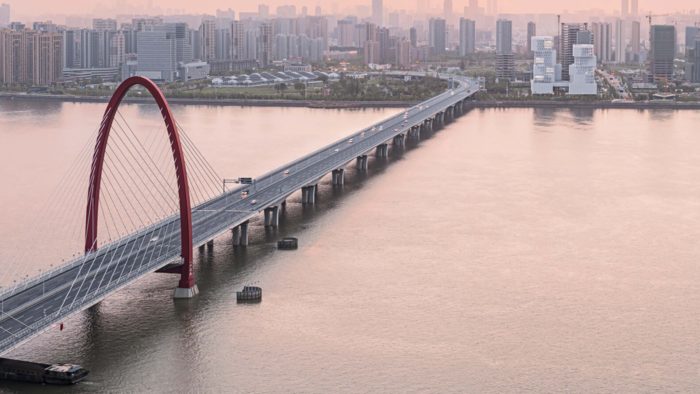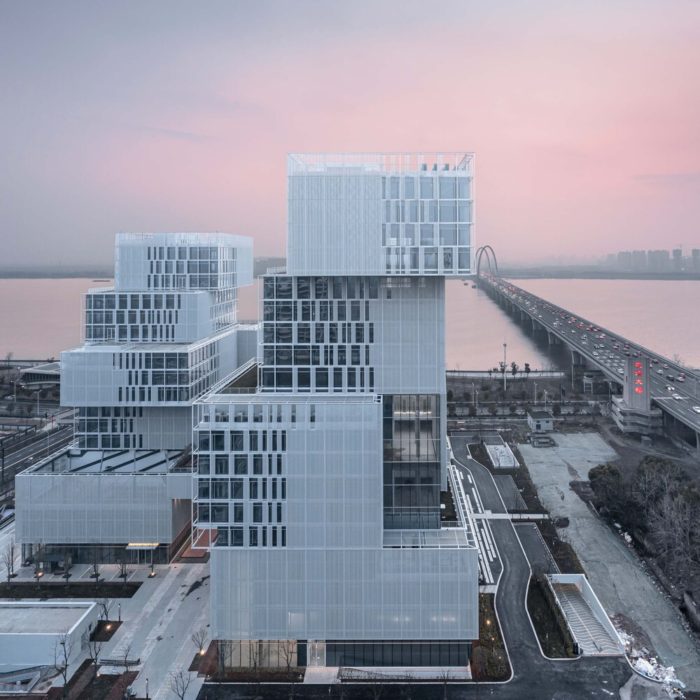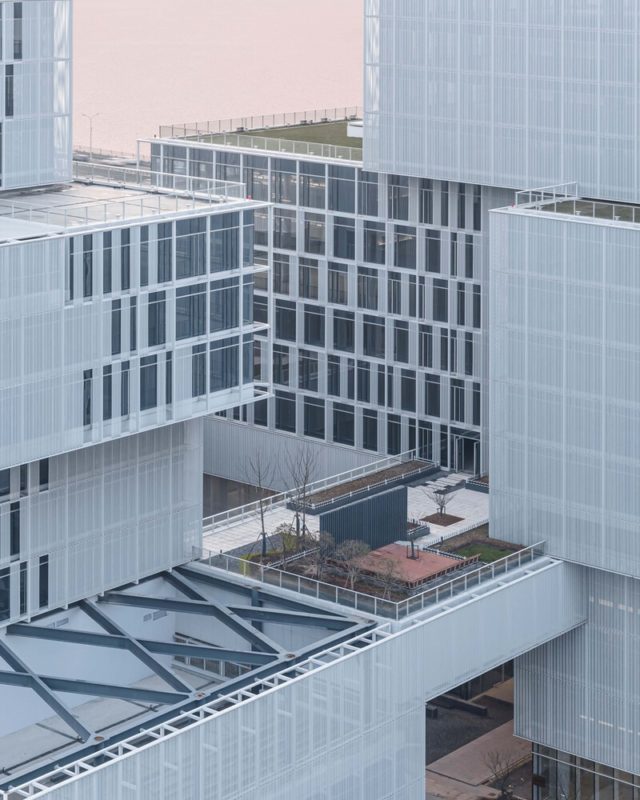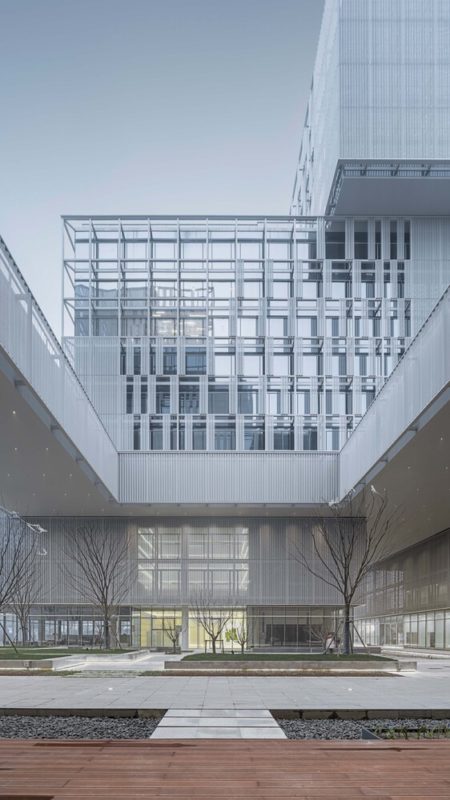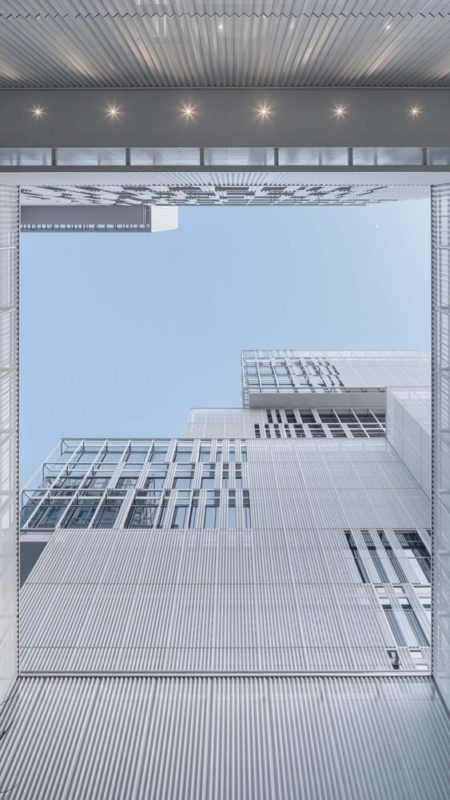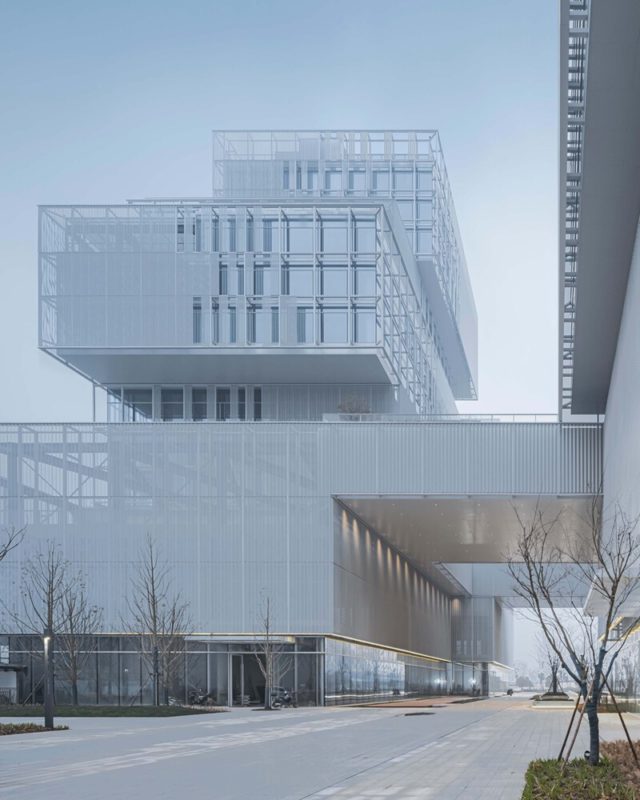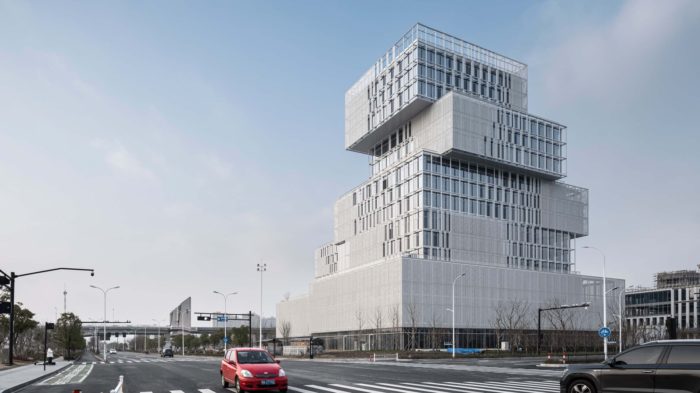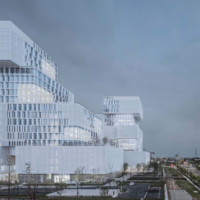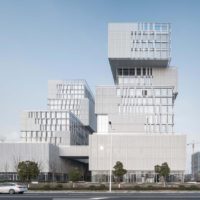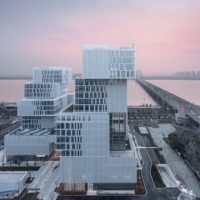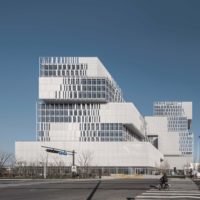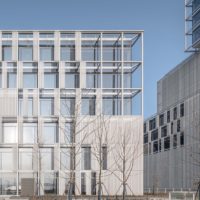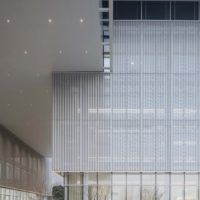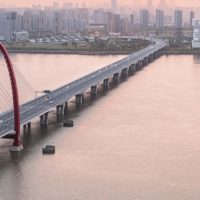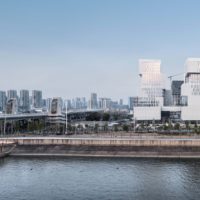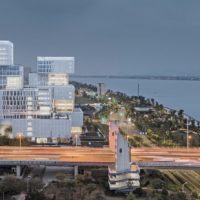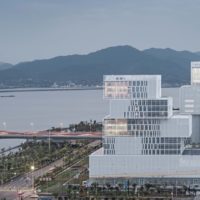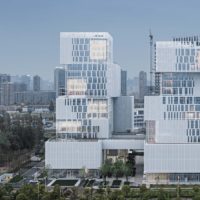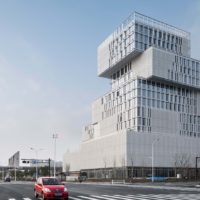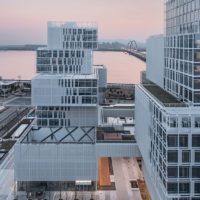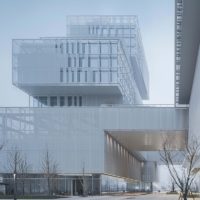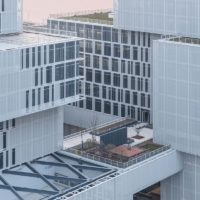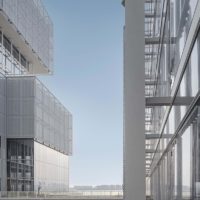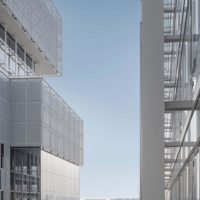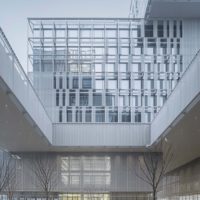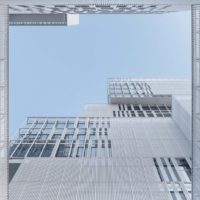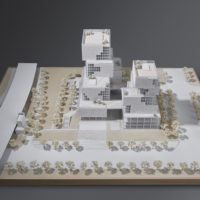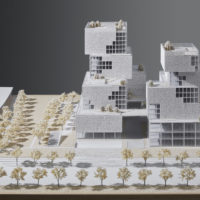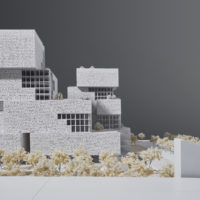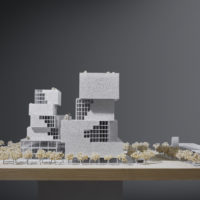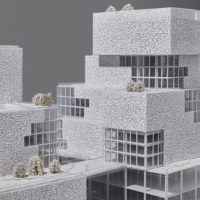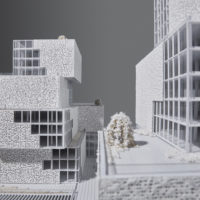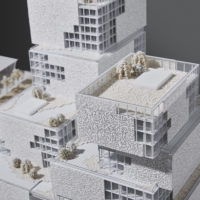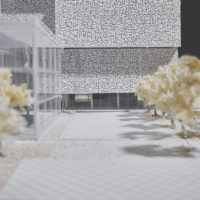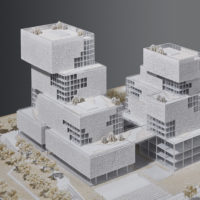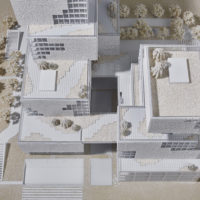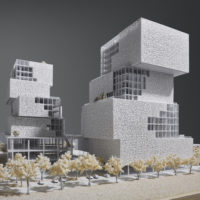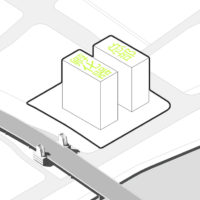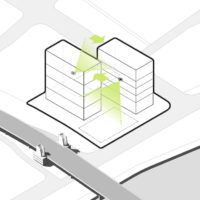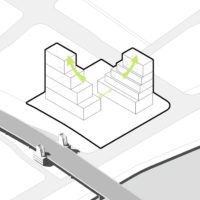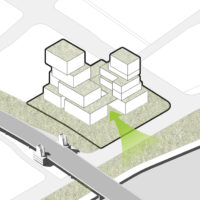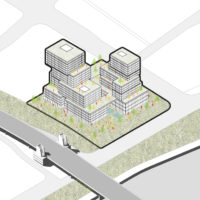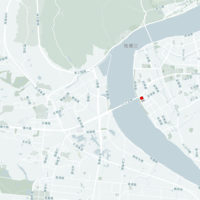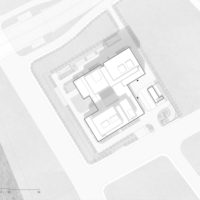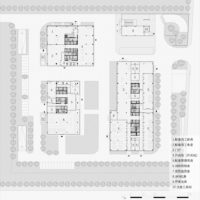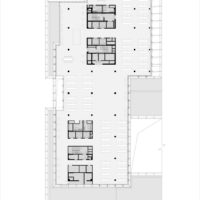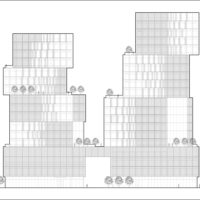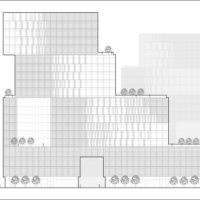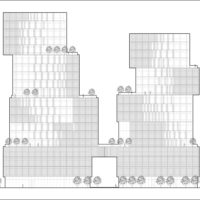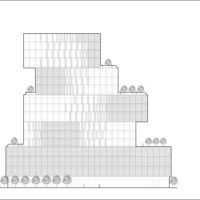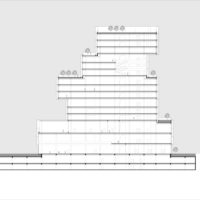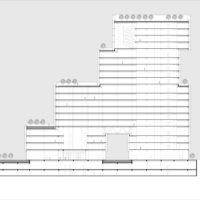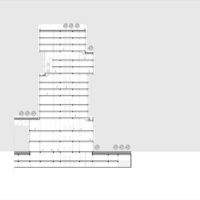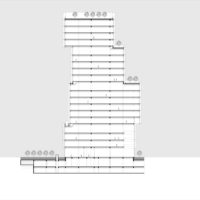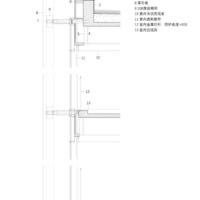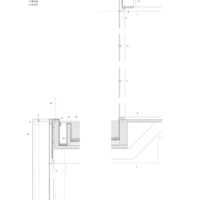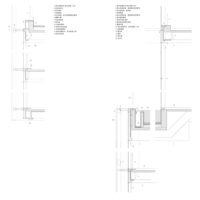The awe-inspiring Smart New World Innovation Center lies on the north bank of the picturesque Qiantang River, adjacent to the magnificent Zhijiang Bridge. This cutting-edge project in Hangzhou High-tech Zone is more than just a gathering area or an ordinary business hub. It’s a visionary fusion of commercial services and business offices, beckoning many high-tech industries and strategic emerging enterprises to thrive within its walls.
Smart New World Innovation Center’s Design Concept
Upon arriving at the gateway of Zhejiang Bridge to Binjiang, visitors are greeted with a backdrop of urban structures lining the riverside while tantalizing by the enchanting sight of rolling mountains across the river. Yet, amidst this urban oasis, a longing for greenery and a connection to nature emerges. And so, the brilliant minds behind the Smart New World Innovation Center embarked on a mission to introduce nature’s essence and simulate the allure of mountains right in the heart of this bustling city.
The architects ingeniously devised a plan to create a modular mountain, a breathtaking sight that would awe and inspire all who set foot in the Smart New World Innovation Center. Through the artful pixelated arrangement, multiple platforms resembling a natural mountain emerged, offering visitors the opportunity to climb and rest as if in the lap of Mother Nature herself.
The Smart New World Innovation Center proudly boasts two separate high-rise buildings thoughtfully designed to cater to diverse companies seeking office spaces’ unique needs. These towers, artfully staggered, seamlessly form two interconnected plazas at the entrance and riverfront, resembling the stacked form of a majestic mountain range.
The innovative setback design ensures an optimal distance between the two buildings, minimizing potential interference while maximizing the river views. Furthermore, the influence of the expressway and neighboring high-rises inspired additional staggering of the setback blocks, creating a dynamic visual experience. To infuse nature within the building’s core, a stunning roof garden and shared viewing platform invite the beauty of the riverside into the heart of the structure.
In high-tech industries, flexibility is vital, as these domains often transcend the boundaries of conventional thinking. With this principle in mind, the Smart New World Innovation Center was crafted to be a haven of flexibility.
Each “box” was strategically designed as a standard column network, forming modular units of 3-5 floors. This ingenious approach allowed the individual floors to be utilized as independent spaces or leased out entirely to accommodate the various stages of development for small businesses.
A three-dimensional garden concept breathed life into the traditional office tower’s sealed form, dispelling the dullness often associated with such spaces. The incorporation of flexible blocks gave birth to a plethora of outdoor terrace spaces, a realm of greenery, and open skies where nature and innovation merge.
These rooftop greenery and sky gardens added a touch of vibrancy and natural beauty to the otherwise standardized office environment. This infusion of nature established a harmonious dialogue with the surroundings and fostered social interaction among the center’s users, kindling a sense of unity and creative inspiration among corporate employees.
The very image of the Smart New World Innovation Center is a testament to architectural brilliance and innovative design. Unlike traditional structural practices where overhanging parts conceal, and terrace sections are stacked atop one another, this project dared to embrace a more extreme flat appearance, producing an exquisite surface where modules seamlessly melded together.
The modules achieved a flush top appearance through a meticulous control of elevation heights, effortlessly intertwining as if formed by nature’s hand. In their pursuit of perfection, the designers took extra care to ensure that outdoor equipment and elevator shafts didn’t disrupt the building’s level, ingeniously concealing them within its structure.
Façade design was pivotal in this architectural masterpiece, where aesthetics and functionality were harmoniously entwined. A double-layer curtain wall system with internal glass lined with perforated panels balanced visual appeal and reduced the optical impact on bridge traffic. The staggering of form and façade aligned with precision and logic to perfectly showcase the stunning form.
Strategic division and positioning of the façade were governed by a strict frame logic, resulting in an exquisite top-to-bottom correspondence. These finely crafted details, combined with gradual texture and meticulously controlled panel placement, produced a sense of precision and purity, epitomizing architectural elegance.
The journey toward realizing the Smart New World Innovation Center was an unwavering dedication to refinement and an unyielding pursuit of excellence. Today, it stands tall and proud, a shining symbol of the high-tech corporate office of the future and a testament to the visionary aspirations of its creators.
As a model of sustainability, innovation, and forward-thinking, the Smart New World Innovation Center sets the stage for the next generation of urban spaces. Its significance goes beyond its architectural grandeur; it embodies a microcosm of the high-quality development unfolding in the Riverside Hi-tech Zone, epitomizing an office garden where nature and technology flourish in harmonious coexistence along the banks of the Qiantang River. In the Smart New World Innovation Center, behold a world where the brilliance of human innovation merges seamlessly with the splendor of the natural world.
Project Info:
- Architects: gad
- Area: 89891 m²
- Year: 2023
- Photographs: architectural translator
- Project Director: Wei Zhang
- Project Chief Designer: Yue Cheng
- Team Members: Yilin Zheng, Xinxin Guo, Jun Sun, Yiyuan Shi, Jing Zhang
- Structures: Renqian Song, Zhouneng Zhong
- Water Supply And Drainage: Bin Zhang, Ting Hu
- HVAC: Jinniu Li
- Electrical: Zuhang Zhuo, Haiyang Yu
- Landscape: gad
- Interiors: Dianshang Architectural Decoration
- Owner: Hangzhou High-Tech Investment Holding Group
- City: Hangzhou
- Country: China
- © architectural translator
- © architectural translator
- © architectural translator
- © architectural translator
- © architectural translator
- © architectural translator
- © architectural translator
- © architectural translator
- © architectural translator
- © architectural translator
- © architectural translator
- © architectural translator
- © architectural translator
- © architectural translator
- © architectural translator
- © architectural translator
- © architectural translator
- © architectural translator
- © architectural translator
- Model. © gad
- Model. © gad
- Model. © gad
- Model. © gad
- Model. © gad
- Model. © gad
- Model. © gad
- Model. © gad
- Model. © gad
- Model. © gad
- Model. © gad
- Diagram. © gad
- Diagram. © gad
- Diagram. © gad
- Diagram. © gad
- Diagram. © gad
- Plan – Site. © gad
- Plan – Ground floor. © gad
- Plan. © gad
- Plan. © gad
- Elevation. © gad
- Elevation. © gad
- Elevation. © gad
- Elevation. © gad
- Section. © gad
- Section. © gad
- Section. © gad
- Section. © gad
- Detail. © gad
- Detail. © gad
- Detail. © gad


