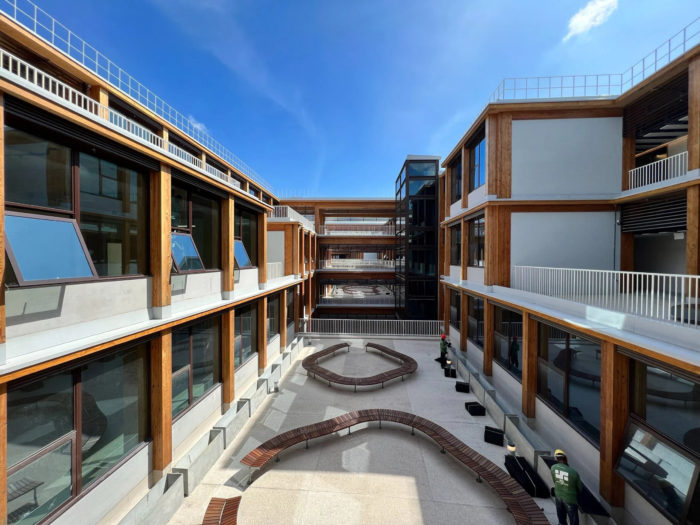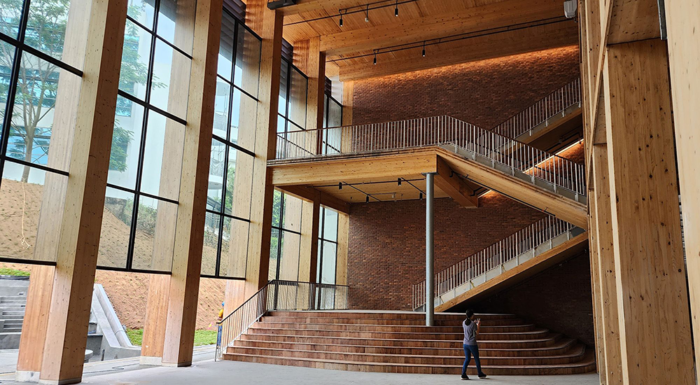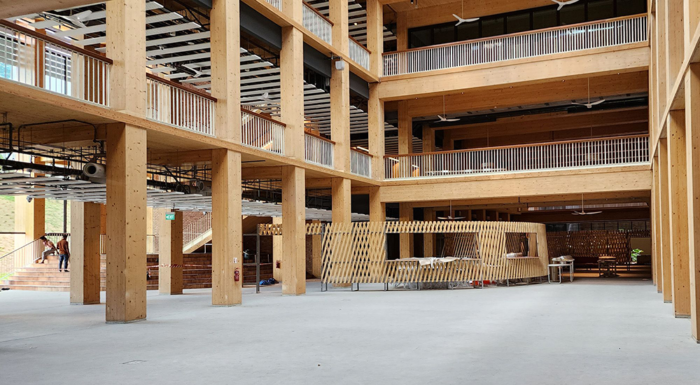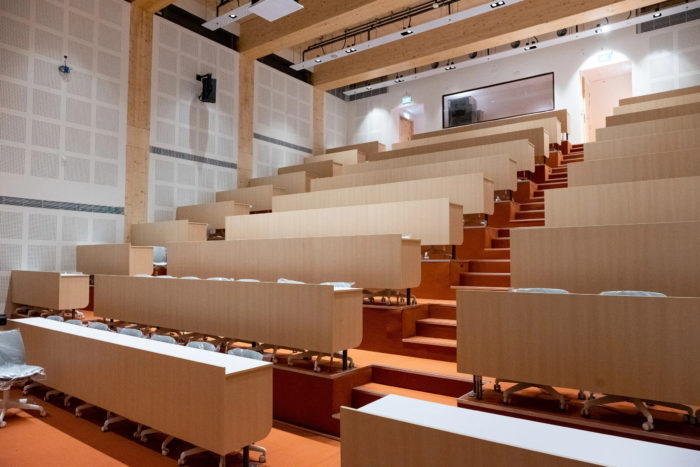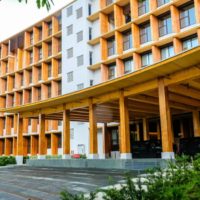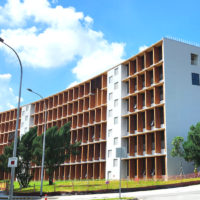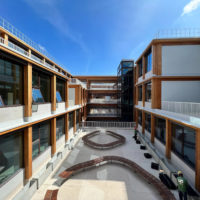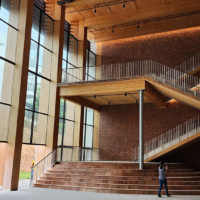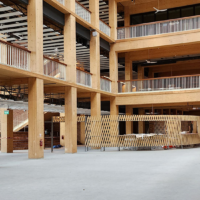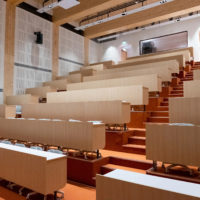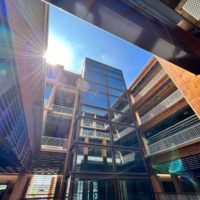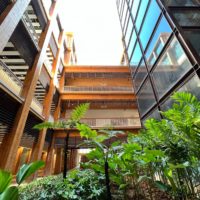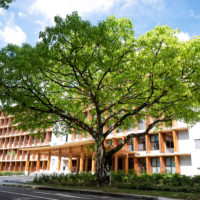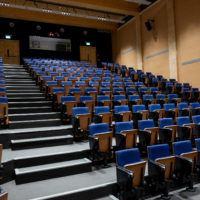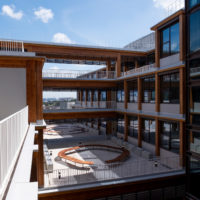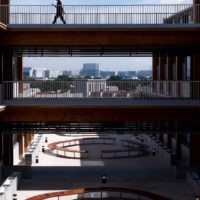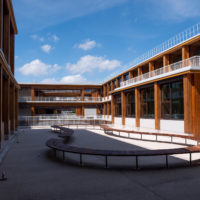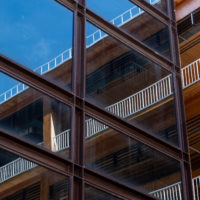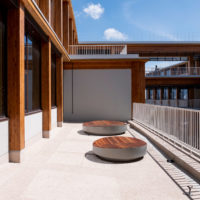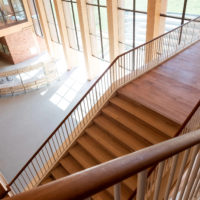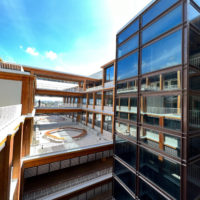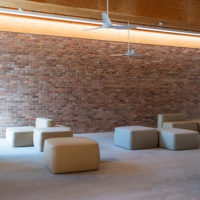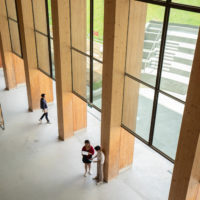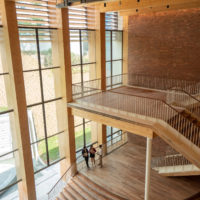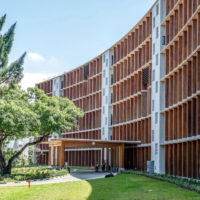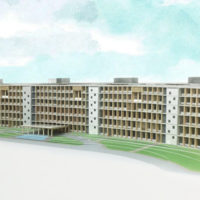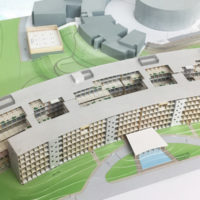Six stories high, Gaia is a mass timber business school at Nanyang Technological University in Singapore designed by Japanese architect Toyo Ito. The Nanyang Technological University (NTU) claims that the 43,500-square-meter building is the largest wooden structure in Asia in terms of total floor area. The new location of the NTU Business School, Gaia, features a 190-seat auditorium, 12 sizable lecture halls, conference rooms, labs, graduate student and faculty offices, and other instructional areas.
President Ho Teck Hua of NTU described Gaia, “The structure was created to facilitate interaction between inhabitants and their natural environment. There are plenty of open areas where students and teachers can work together. The abundance of windows makes for an inviting setting perfect for mingling. It will give people a taste of what it’s like to live, study, and interact in a really sustainable setting.”
Gaia: The Largest Wooden Building in Asia
Named after the Greek goddess of earth, Gaia is the second wooden structure on campus built by Ito, recipient of the Pritzker Architecture Prize. The Wave, a multi-purpose sports facility, was the first to open in 2017.
Wood was used in these structures so that people within would feel like they were in a forest, as stated by Ito. Prefabricated mass timber elements are used for practically all of the building’s construction, except the concrete used for the restrooms, the lower floor slabs, and the exterior stairways.
Supports and pillars were constructed using glued-laminated timber, also known as glulam, while floor tiles and shading elements were constructed using cross-laminated timber. Both the façade and interior of the building feature massive windows and skylights that cast natural light over these timber features.
Toyo Ito remarked, “It is important to me that the things I create have some sort of organic feel and connection to nature. Therefore, I often find myself thinking about things like trees and water.”
Bricks from the old NTU Innovation Centre’s facade have been used to cover the framework there. Gaia’s net-zero energy use and production are two of its most distinguishing features besides its timber construction. Because of this, it has received the Green Mark Platinum (Zero Energy) certification from the Singaporean government’s Building and Construction Authority. Only 16 buildings in the country achieve this net-zero criterion; half of them can be found on the NTU campus.
Gaia uses clean power sources, a cost-effective envelope, and passive design guidelines to reach a carbon-free operation. This includes installing solar photovoltaic (PV) panels on the roof, which generate sufficient renewable energy to supply the building with all its electricity needs for a year.
At the same time, air wells, patios, and open spaces outside assist in refreshing the structure from the inside out. Passive Displacement Ventilation (PDV) is used in air conditioning because it may cool a room effectively without using physical fans.
The Japanese architect who won the Pritzker Prize in 2013 had already built dorms and a sports hall for the university’s more than 32,000 students, as well as several other notable designs located throughout the city-state, such as the VivoCity shopping center and windcatcher-topped 2014 CapitaGreen Tower in the city’s central business district.
A video overview of the development can be seen down below.
- © NTU Singapore
- © NTU Singapore
- © NTU Singapore
- © NTU Singapore
- © NTU Singapore
- © NTU Singapore
- © NTU Singapore
- © NTU Singapore
- © NTU Singapore
- © NTU Singapore
- © NTU Singapore
- © NTU Singapore
- © NTU Singapore
- © NTU Singapore
- © NTU Singapore
- © NTU Singapore
- © NTU Singapore
- © NTU Singapore
- © NTU Singapore
- © NTU Singapore
- © Toyo Ito & Associates Architects
- © Toyo Ito & Associates Architects



