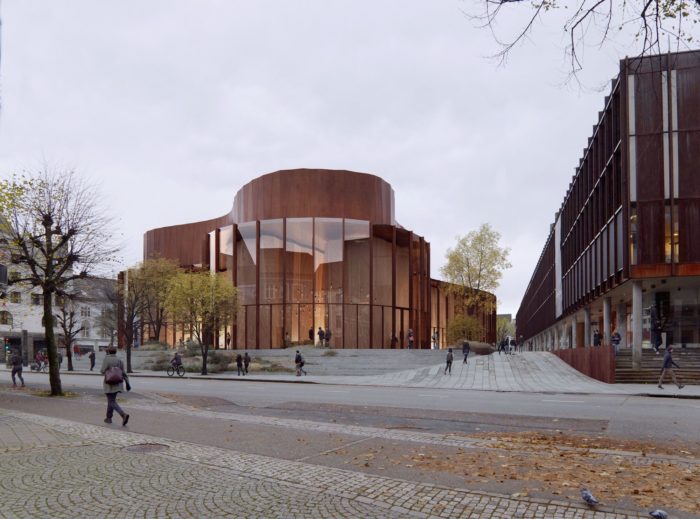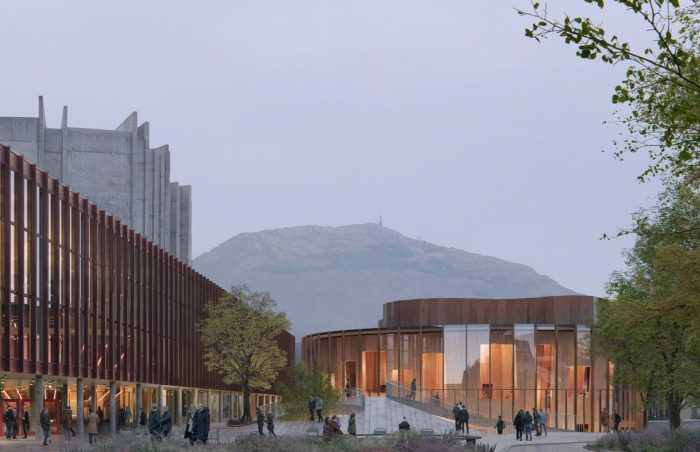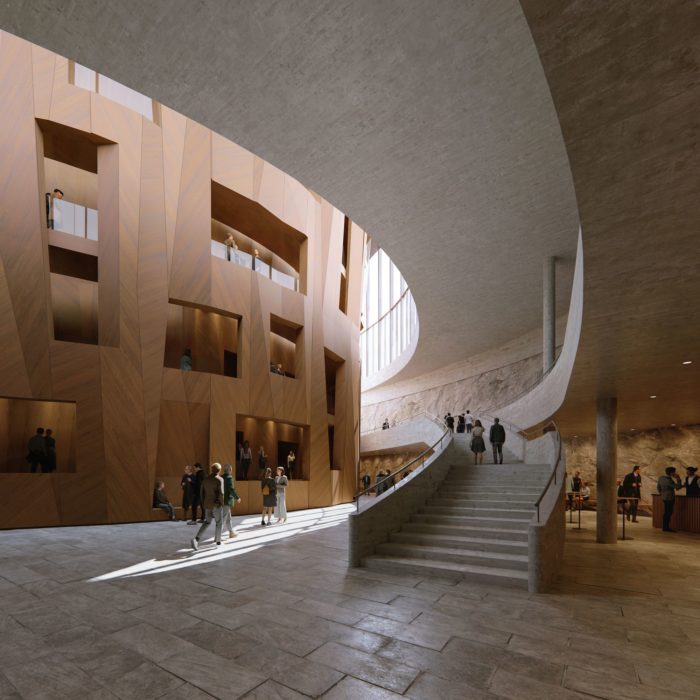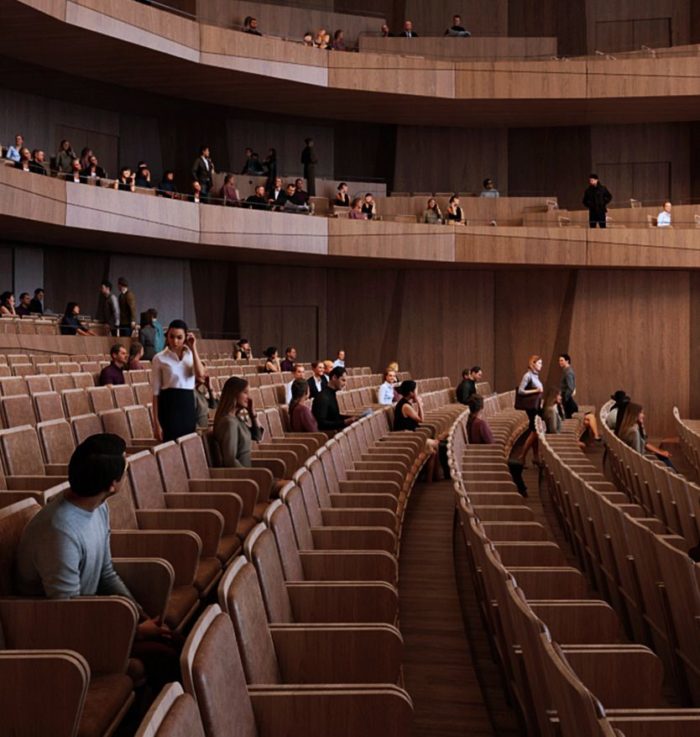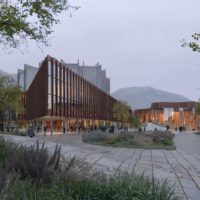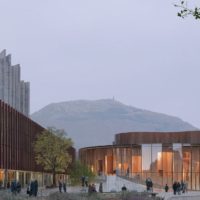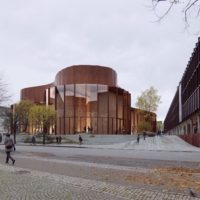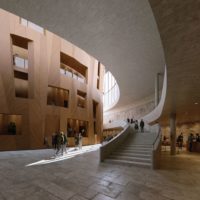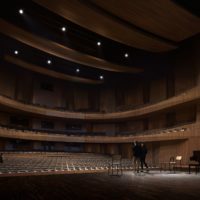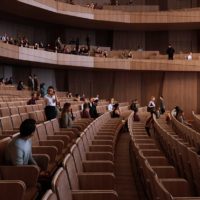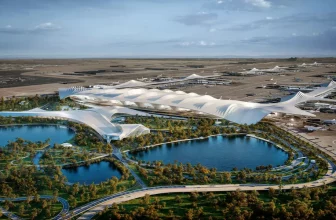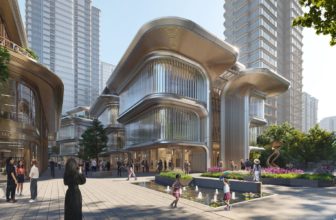Henning Larsen is the top choice in the international competition for designing the New Arts Center for Bergen, Norway. Within the western part of Norway, the Grieg Quarter, which pursues both urban life, cultural essence, and natural beauty, places the city of Bergen into a charming perspective. The Larsen Henning omega term proposal demonstrates how the concept of the city’s artistic and natural stuff can be vivid through the installation of a performing arts and exhibition epicenter, which is a novelty.
Henning Larsen To Revive Bergen’s Grieg Quarter
Near the city’s heart, the New Arts Center’s “[Kontrapunkt]’s” design confirms the city’s commitment to the culture. There will be a music and conference hall where visitors can listen or play, see exhibits, have some meals, use rehearsal rooms, or enjoy a square with plants.
It will have 17,500 square meters. Not only does this upcoming addition to Grieg Hall, the work of Danish architect Knud Muk, aim to take place status as the city’s cultural landmark but it is set as well to incorporate the building’s existing structure within it to honor the heritage and to build up the cities artistic identity further. The Henning Larsen design aims to enhance Bergen’s cultural settings with its dynamic usage of indoor/outdoor spaces and introduce a green plaza, which is a suitable space for social gatherings.
Under Edward Grieg Square, the architecture of Henning Larsen collaborates with substantial showrooms of 3570 square meters in total that tell great history and culture to visitors and people of Oslo. The hall takes up the centrally positioned site to let visitors enter from two sides, through the Grieg Hall and the square. So, it is capable of welcoming the folks at the same time.
On the other hand, the schema includes a café and an outdoor sheltered area that is very friendly to visitors, and the community of the visitors has an inviting place to meet up. We share an office with the performance hall and are community-oriented, with a rehearsal room designed to host rehearsals, performances, conferences, and festivals.
Project Info:
Project title: Kontrapunkt at Grieg Quarter
Architecture: Henning Larsen
Area: 24,000
Expected completion: 2030/31
Client: Musikkselskapet Harmonien
Architect of record: Charcoal Blue (stage technology), AIX (stage technology), Thornström Brookfield Arkitekter (local architecture)
Engineer: Rambøll (services: structural engineer, MEP engineer, lighting, acoustics, traffic/transportation, wind and noise)
Indigenous consultant: Schjelderup & Gram (kulturminne)
City: Bergen
Country: Norway
- © KVANT | Henning Larsen | GriegHallen
- © KVANT | Henning Larsen | GriegHallen
- © KVANT | Henning Larsen | GriegHallen
- © KVANT | Henning Larsen | GriegHallen
- © KVANT | Henning Larsen | GriegHallen
- © KVANT | Henning Larsen | GriegHallen


