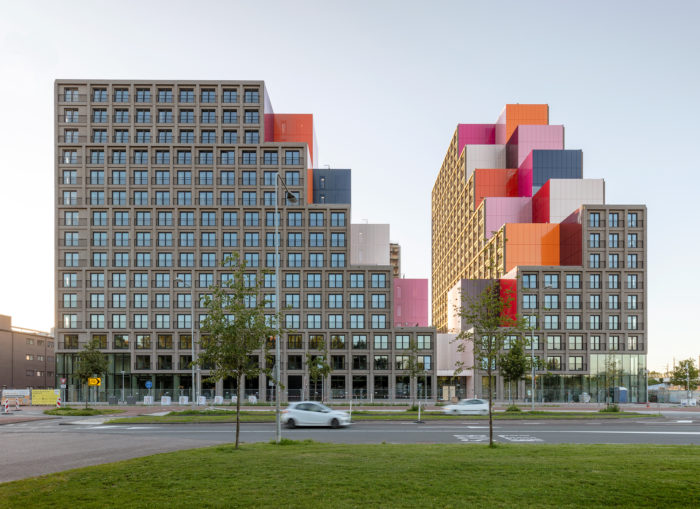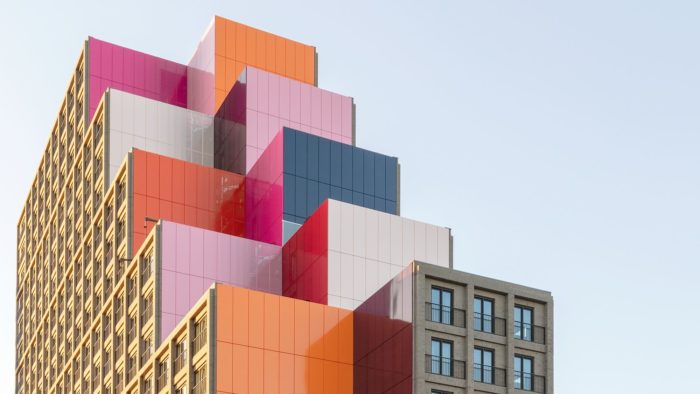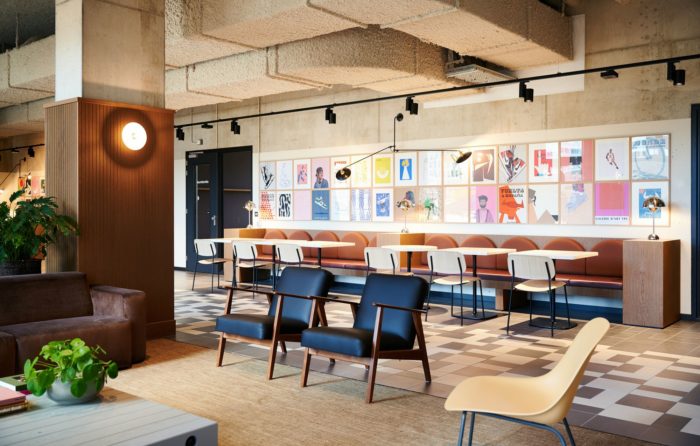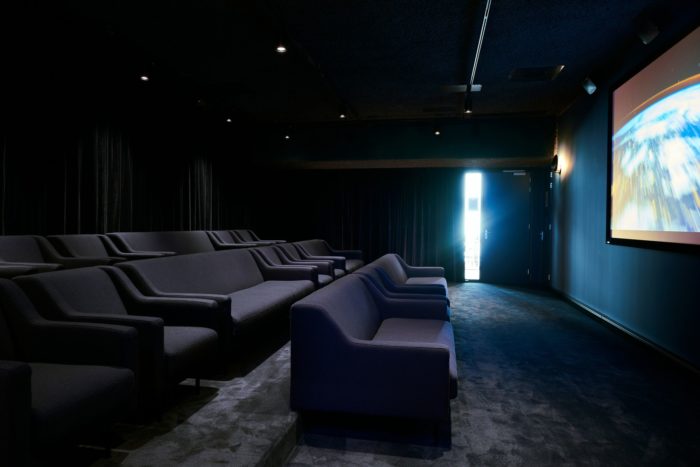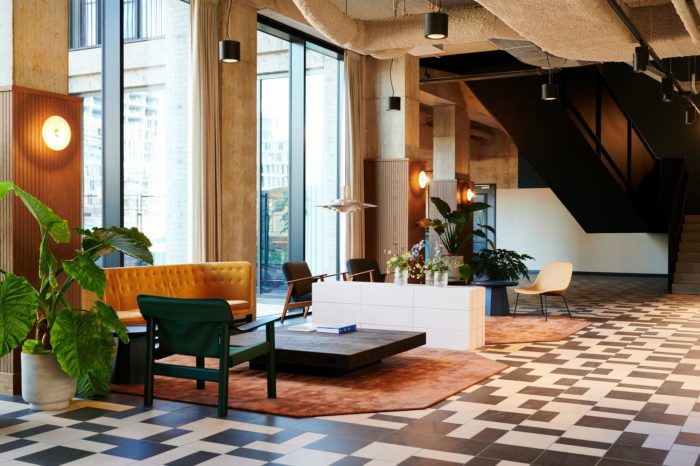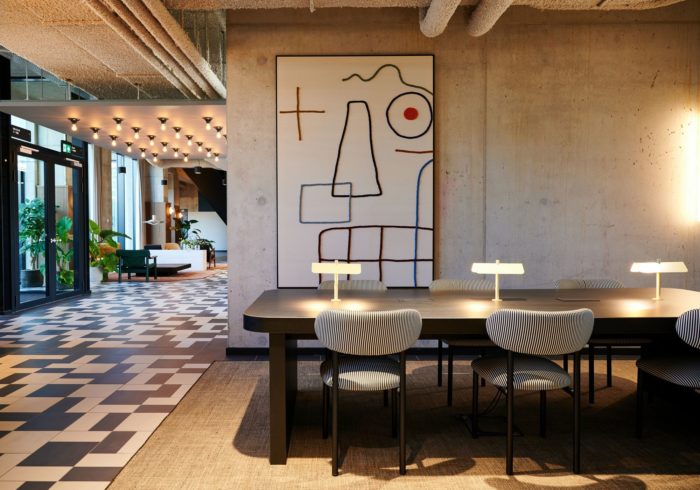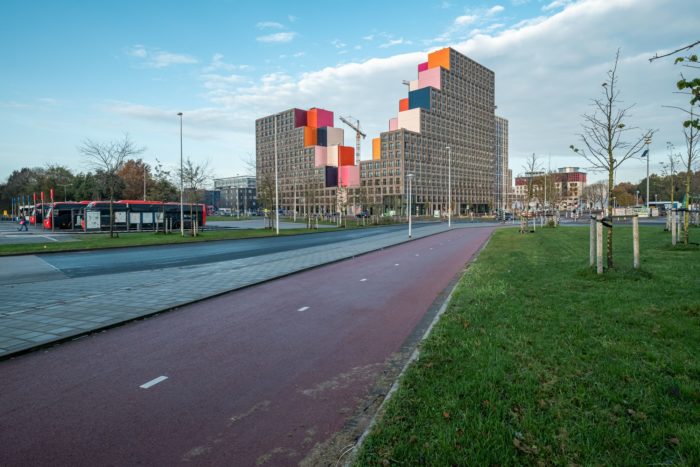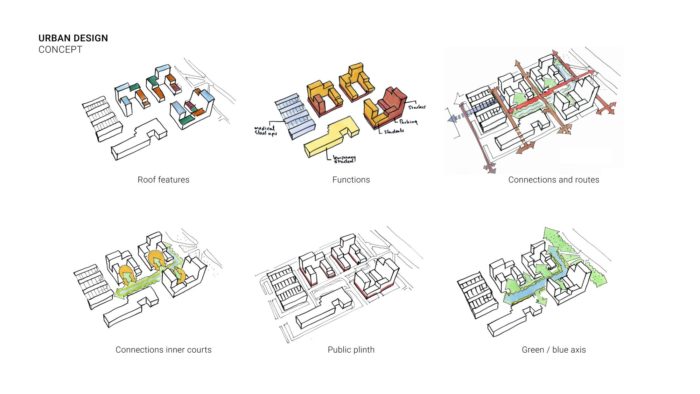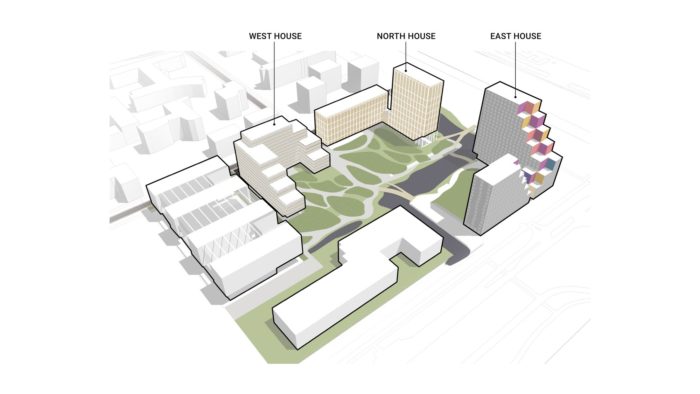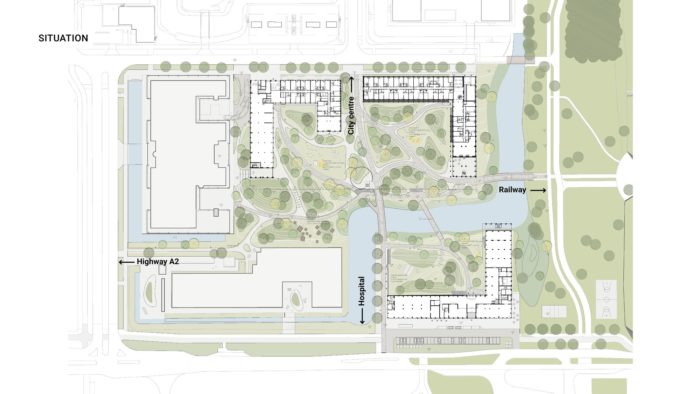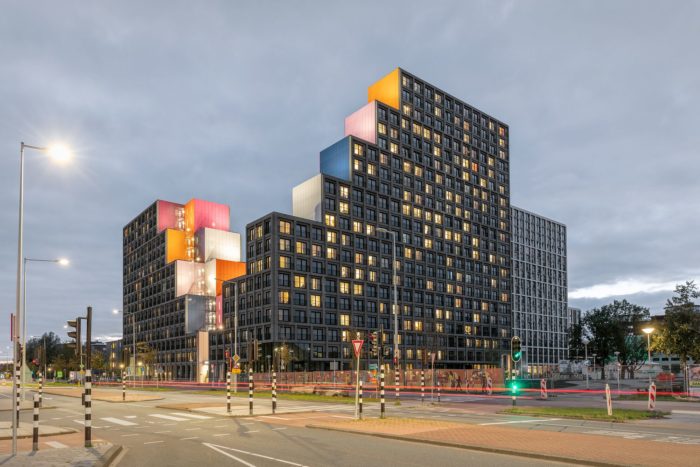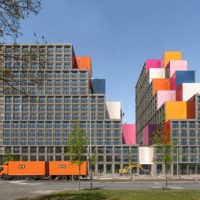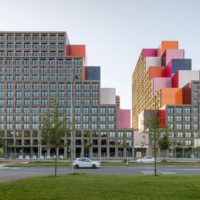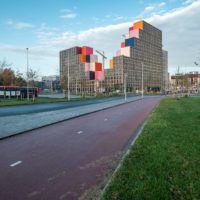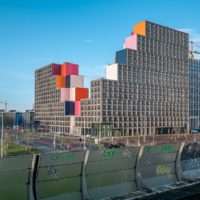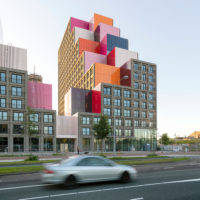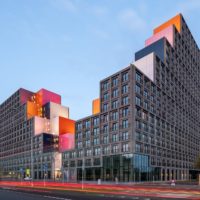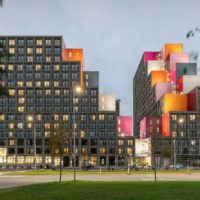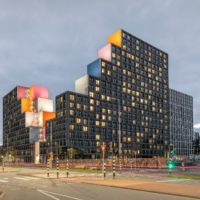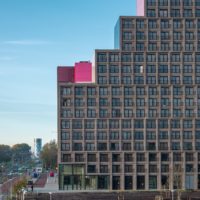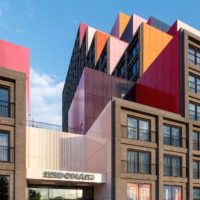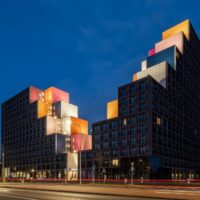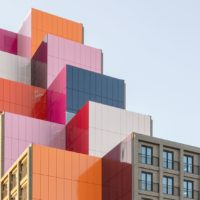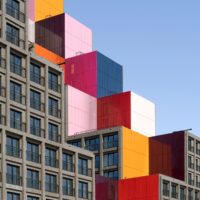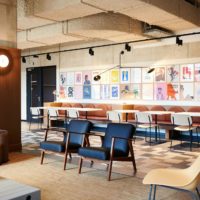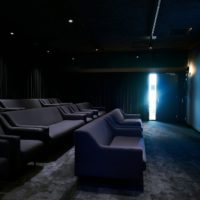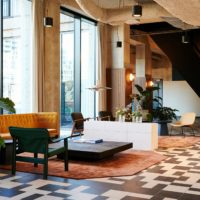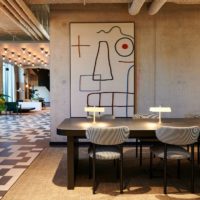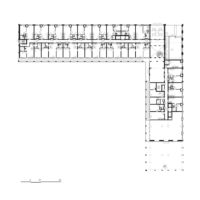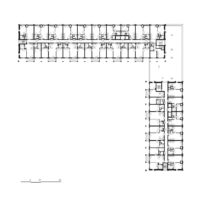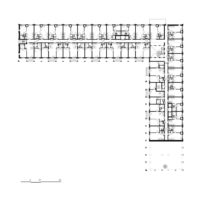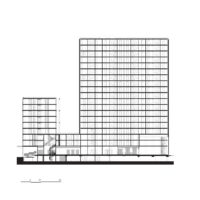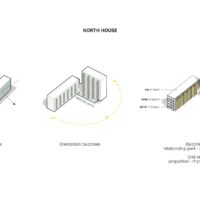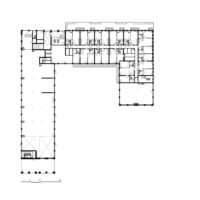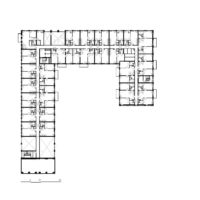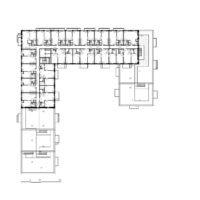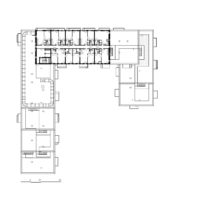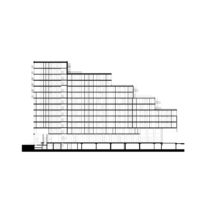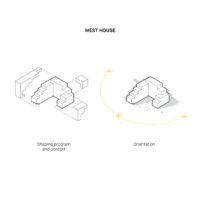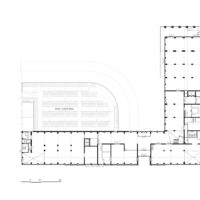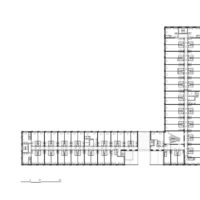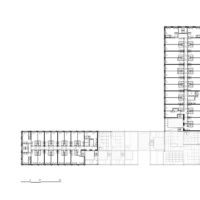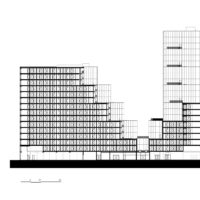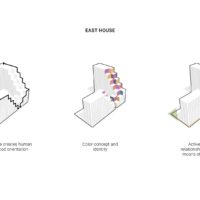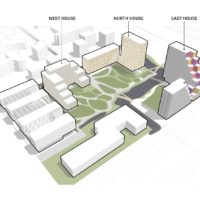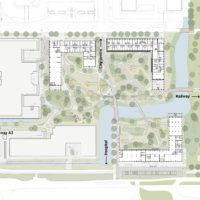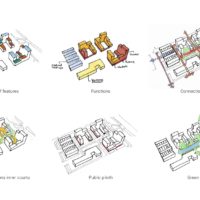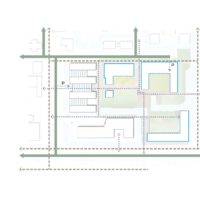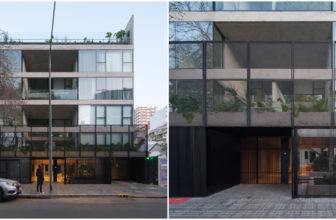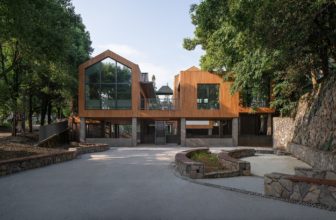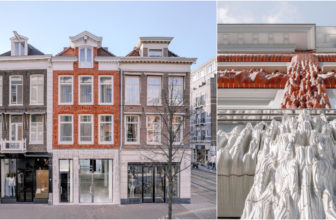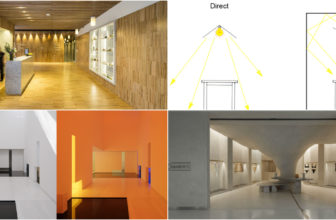OurDomain Amsterdam Southeast is located in the heart of an educational hub, surrounded by student housing in Amsterdam. Its strategic positioning near an academic hospital and a train station makes it an ideal location for residents. The campus consists of approximately 1,500 apartments and amenities, marking its entrance into an area previously occupied by offices. OurDomain acts as a catalyst for transforming the single-purpose office zone into a vibrant and multifunctional city district. The main goal of the OurDomain campus is to create new connections and social spaces that inspire residents and bring fresh energy to the area, instigating a significant shift in the urban landscape.
All key players expressed concern about the larger transformation area, Amstel III. Initially designed as an office space, the zone had an unappealing aesthetic. The presence of a hospital is significant in the area, and there’s a need to address social safety issues. The existing office buildings are scattered, creating isolated islands with water and greenery at their centers. Despite these challenges, there have been positive developments, including various start-up initiatives. The main challenge is to unify this fragmented area into a cohesive whole. The OurDomain campus plan emerged as a solution, serving as the initial step in connecting and further developing the entire transformation of the area.
The decision to establish a campus community in this location is significant because it allows people to reside in a part of Amsterdam where residential options were previously scarce. The campus was created to address the housing shortage for students and young individuals in Amsterdam. In 2011, Amsterdam modified the zoning plan to allow residential units at the request of market stakeholders, enabling the creation of the OurDomain.
In 2014, OZ collaborated with consultant Fakton, developer Blauwhoed, real estate owner LSI, and investor Greystar to investigate whether a new campus for young adults adjacent to the hospital could meet the demand for more youth housing. The study showed positive results, leading to a comprehensive plan for an area-oriented approach. Greystar’s interest in the project was decisive in implementing the OurDomain. The American investor, who was already involved in a campus concept in a different part of Amsterdam Southeast, recognized this new campus’s potential and the Amsterdam municipality approved the OurDomain project.
The office building and parking garage at OurDomain have been vacant for some time, and despite efforts to secure a new tenant, progress has yet to be made, leading to a sense of social insecurity in the area. As a result, the decision has been taken to demolish both structures. The surroundings appear disorganized, with numerous fences, and the public spaces need to be better maintained, creating a somewhat bleak and unwelcoming atmosphere. Moreover, students have expressed feelings of anonymity and insecurity in the area.
The connections between functions, pathways, and the campus surroundings were vital for the campus plan. Although the public space seemed unappealing initially, it became the foundation for the whole project. This general area played a crucial role in bringing together the plan area, the community campus, and the larger medical campus. Since the community campus is mainly for residential use, designing a high-quality public space was necessary.
The three campus buildings were designed to reflect the unique character of the surrounding area, composed of independent office buildings. To capture this diversity, OZ assigned three partners, each responsible for designing an individual campus building.
OurDomain’s Design Concept
The main focus of the architectural design is to enhance the connection with the public space. It is crucial to ensure that the outdoor areas seamlessly link with the three buildings’ ground level to create a sense of community. The guiding principle of the entire campus is openness, which is evident throughout. Water and greenery serve as connectors instead of barriers, creating a more integrated network for cycling and running. The pathways form continuous routes that not only link the OurDomain internally but also connect it to key points such as the metro station, hospital, and surrounding buildings.
These routes are not just thoroughfares; they’re intertwined with squares, each serving a variety of functions and hosting diverse activities. These spaces become hubs where residents gather, engage in sports, or organize events like BBQs. Additionally, the public facilities in the lower levels are designed specifically for the residents of the community campus.
Introducing three large residential blocks – East House, North House, and West House – strategically placed around a well-designed park creates a unique living environment in an area predominantly occupied by offices. Each block has its own identity, serving as a prominent landmark at the park’s perimeter. Additionally, two existing buildings have been transformed into OurDomain student housing and medical startup spaces, furthering the campus’s evolution into the region’s central hub.
The park has been enhanced by a thoughtfully crafted landscape design from Karres en Brands, contributing dynamic topography to the surrounding area. The soil extracted during the underground parking garage excavation has been repurposed to create gentle hills, adding local character and establishing a solid identity for the neighborhood, inspiring people to engage with the space.
Project Info:
Architects: OZ Architects
Area: 90000 m²
Year: 2021
Photographs: Marcel van der Burg, Mark Kuipers, Valentijn Kortekaas
Lead Architects: Chris Zwiers, John Bosch, Oresti Sarafopoulis
Landscape: Karres en Brands
Engineering: OZ
Design Team: Chris Zwiers, John Bosch, Oresti Sarafopoulos, Cees den Ouden, Ewout de Jager, Farida de Vries, Gijs Tegelberg, Hesh Fekry, Jan Hijlkema, Jaime Pérez Galindo, Javier Oyanarte Callego, Joanna Wnuk, Jorn van Popta, Maarten Verhelst, Martin de Jong, Rogier Bezuijen, Rogier Söhne, Sander Klein, Thijs Ultee, Thom Pegman, Wellae el Rowidi, Zachary Ropel-Morski
Clients: Blauwhoed
Collaborators: Z-as maquettebouw
Parking Area: approx. 12.000 m2
City: Amsterdam
Country: The Netherlands
- © Marcel van der Burg
- © Marcel van der Burg
- © Valentijn Kortekaas
- © Valentijn Kortekaas
- © Marcel van der Burg
- © Valentijn Kortekaas
- © Marcel van der Burg
- © Marcel van der Burg
- © Valentijn Kortekaas
- © Valentijn Kortekaas
- © Valentijn Kortekaas
- © Marcel van der Burg
- © Marcel van der Burg
- © Mark Kuipers
- © Mark Kuipers
- © Mark Kuipers
- © Mark Kuipers
- North house – Ground floor
- North house – 1st floor plan
- North house – 3rd floor plan
- North house – Section
- North house – Diagram 02
- West house – Ground floor plan
- West house – 1st floor plan
- West house – 9th floor plan
- West house – 11th and 12th floor plan
- West house – Section
- West house – Diagram
- East house – Ground floor plan
- East house – 3rd floor plan
- East house – 12th floor plan
- East house – Section
- East house – Diagram 01
- Axonometric
- Situation
- Urban Design – Concept
- Urban Design – Framework


