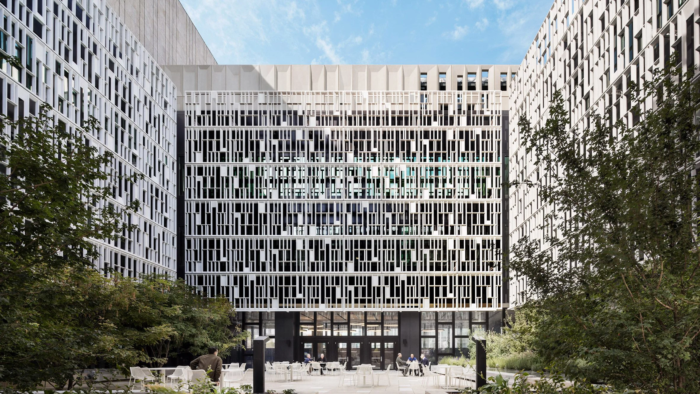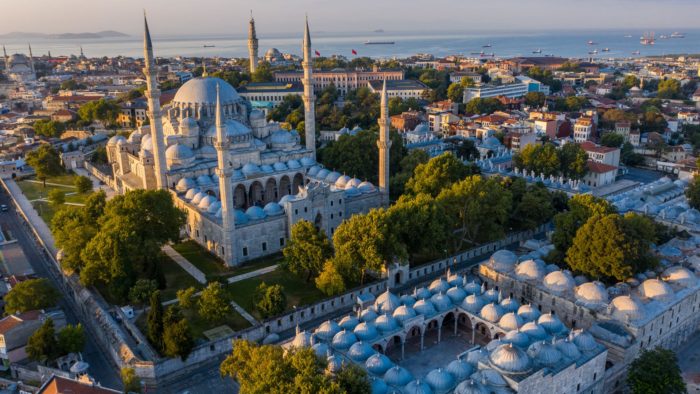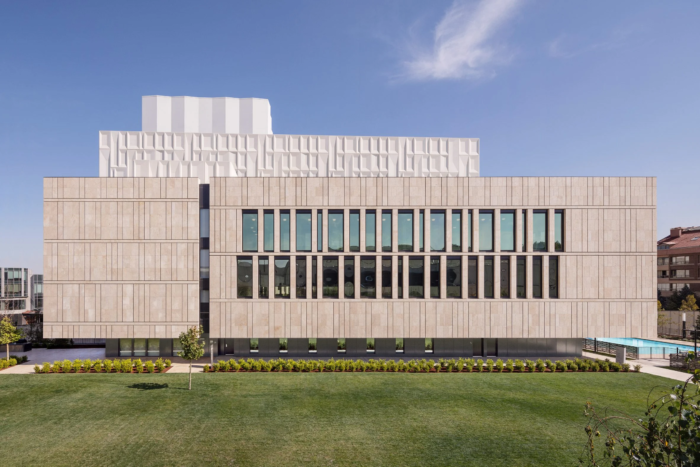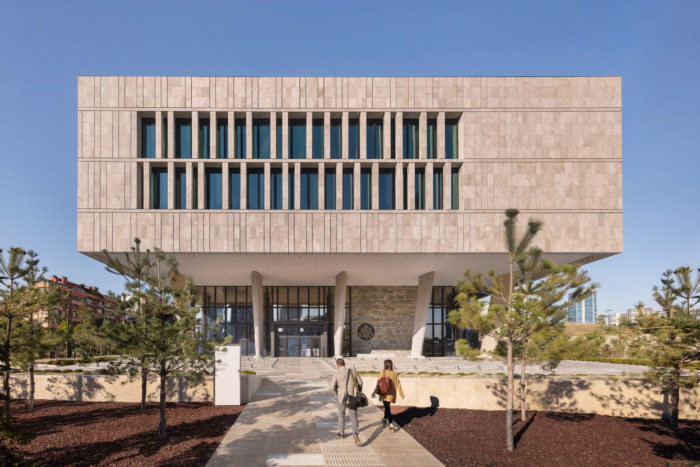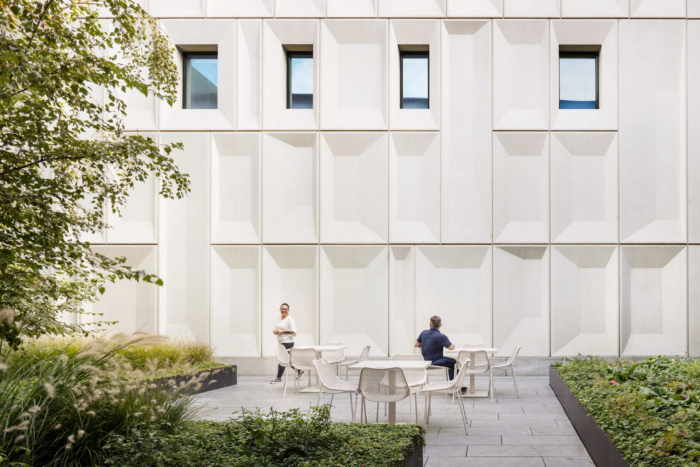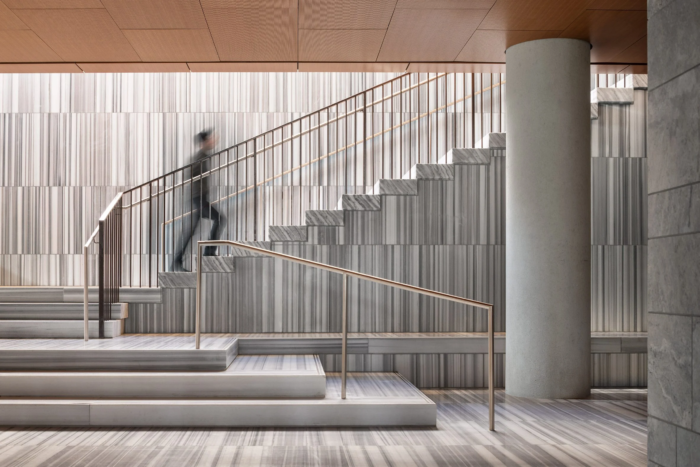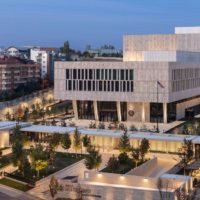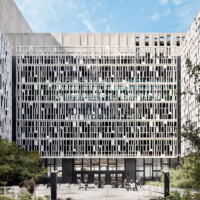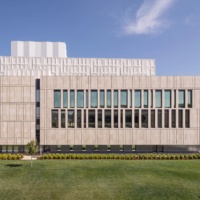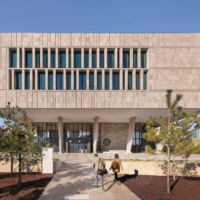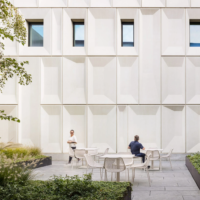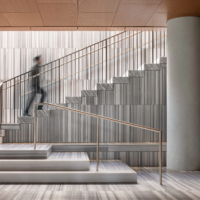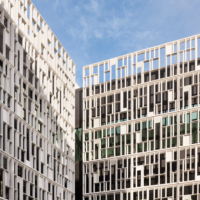Ennead Architects, a firm based in New York City, was tasked with designing the US Embassy in Ankara with a focus on striking a balance between transparency and safety. Situated on a 3.6-hectare property in the new central business area Sögütözü, the building features a chancery, patrolling residence, and communal facilities. Ennead Architects have employed the building’s layout—a series of rectilinear, stone-clad structures separated by three interior gardens and encircled by manicured gardens—to balance openness and seclusion.
“Traditional Ottoman architecture served as both a starting point and a primary source of inspiration. Most notably, we studied the works of Mimar Sinan, a prominent 16th-century architect who created many of Turkey’s most recognizable structures.” Richard Olcott, a partner at Ennead Architects, noted.
The US Embassy in Ankara’s Design Concept
The Süleymaniye Mosque in Istanbul was a visual reference since it is a Sinan-designed complex of several individual structures connected by various outdoor spaces, gates, and doorways. The architects’ strategy for the diplomatic complex was informed by this architectural style and way of chronology, which moved from open areas to more intimate spaces.
The US Embassy in Ankara has an entrance plaza with greenery and plantings set back from the roadway to create a more seamless transition between the Embassy and the city. Further, lawns and terraces are located here, as well as shelter from the sun provided by the chancery’s gilded travertine-clad canopy.
The site plan establishes a hierarchical system for campus traffic flow, with public areas transitioning to private ones as one proceeds from the main thoroughfare. Visitors to the US Embassy in Ankara enter through the narrowed building’s veranda. Since it serves as the main entrance to the campus, it sends a powerful symbolic message to guests, employees, and officials.
The main gathering area of the US Embassy in Ankara is the spacious plaza in the middle of the chancery building. Historic mashrabiya screens in Islamic architecture inspired the gridlike pattern on the surrounding concrete walls. The security guard’s house and other private areas are located at the building’s back, where they are partially shielded from the public by the surrounding greenery.
The New York architecture firm Spacesmith collaborated with the US Embassy in Ankara’s designers to create a look and feel that honors the region’s history and culture inside and out.
“By incorporating local and traditional materials, this diplomatic complex both symbolizes American values and alludes to the rich architectural heritage of Turkey. Marmara marble, travertine, warm woods, ceramic flooring, and turquoise accents are just some of the luxurious materials that are readily available in Turkey.” Principal of Ennead Architects, Felicia Berger, declared.
- © Scott Frances
- © Scott Frances
- Süleymaniye Mosque. © İstanbul GoTürkiye
- © Scott Frances
- © Scott Frances
- © Scott Frances
- © Scott Frances
- © Scott Frances


