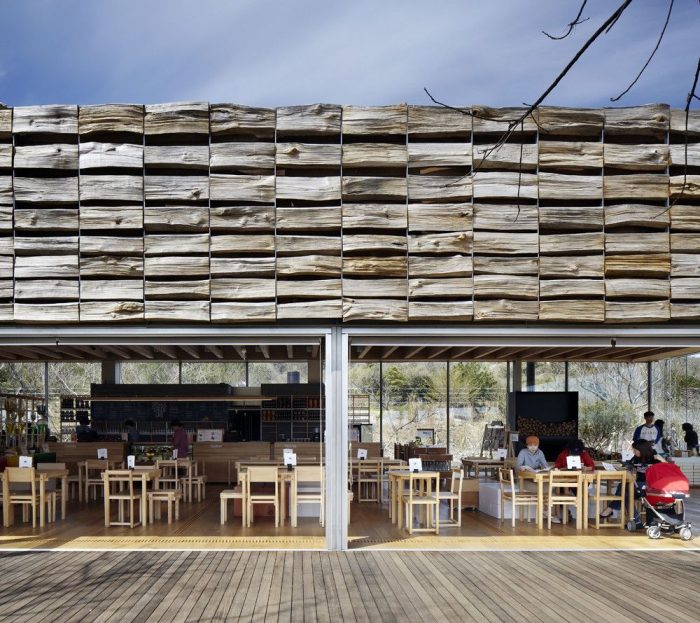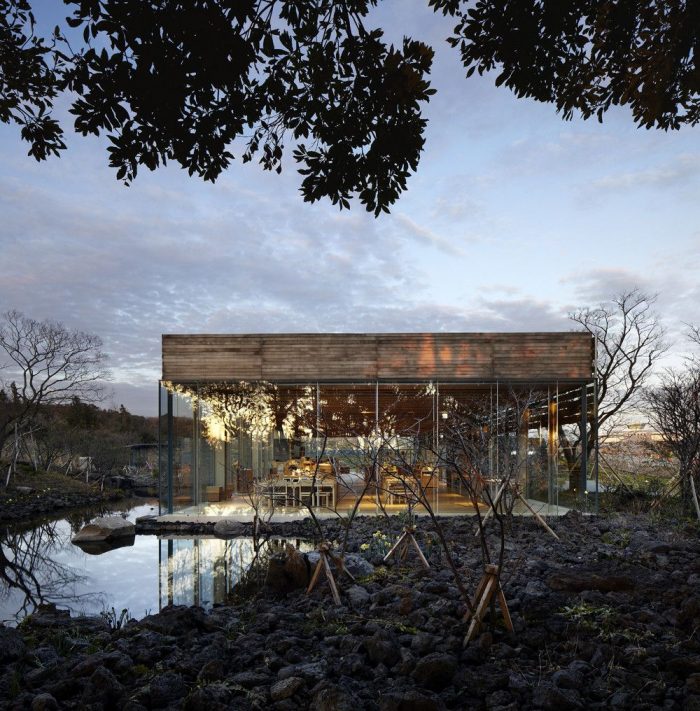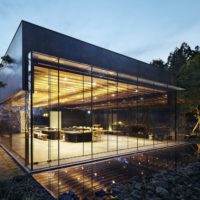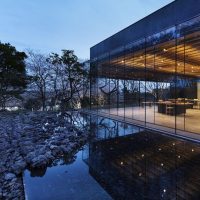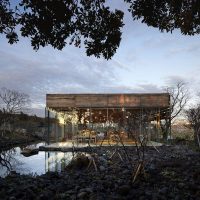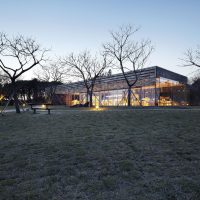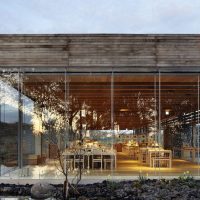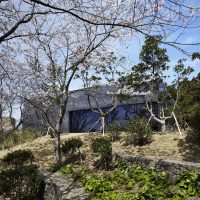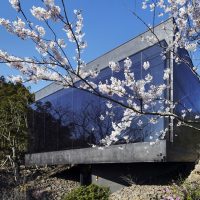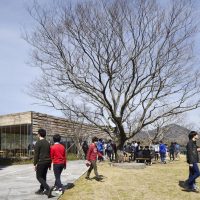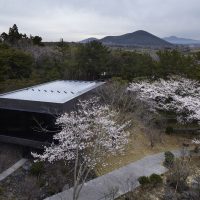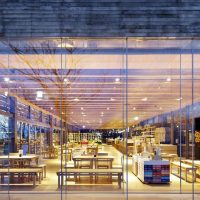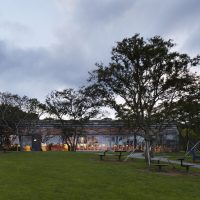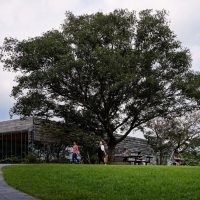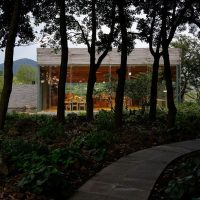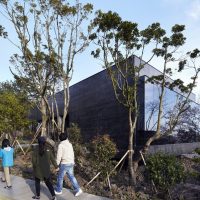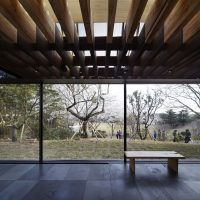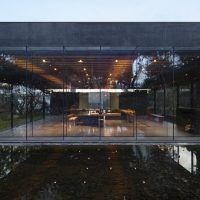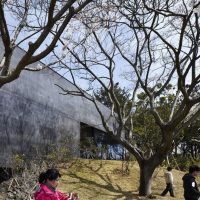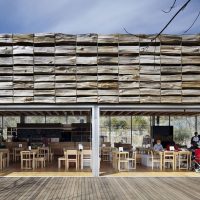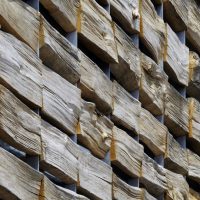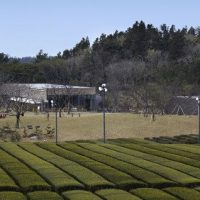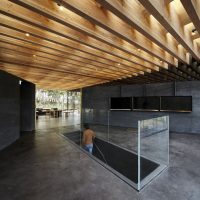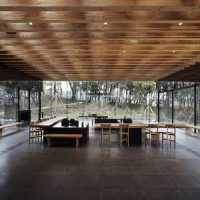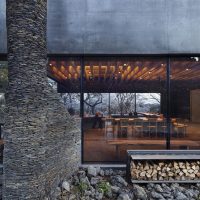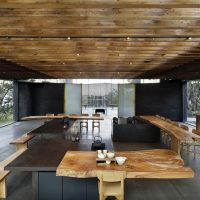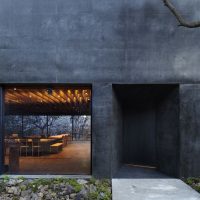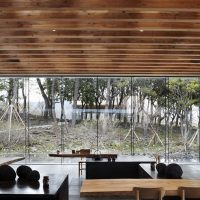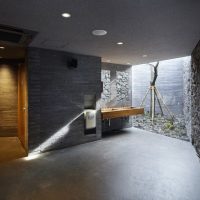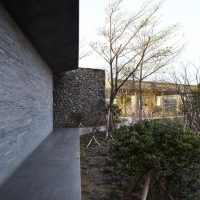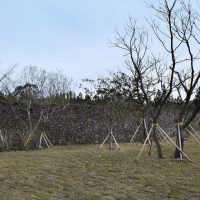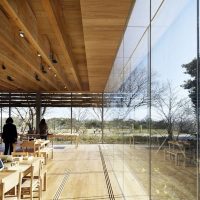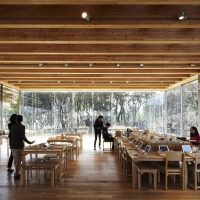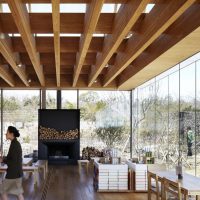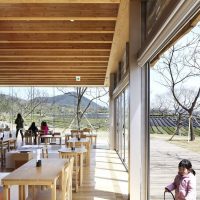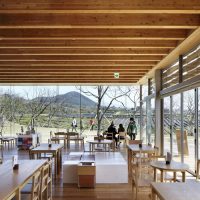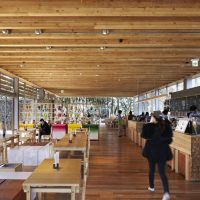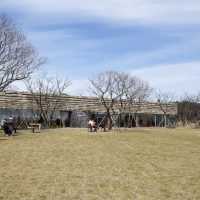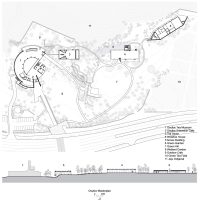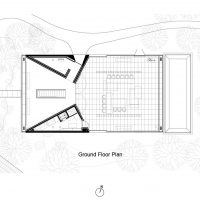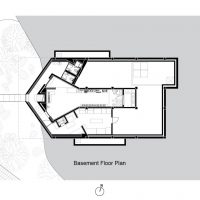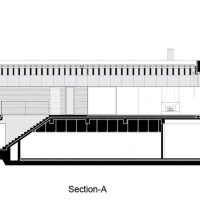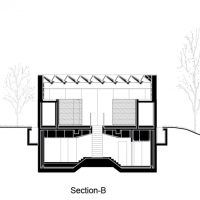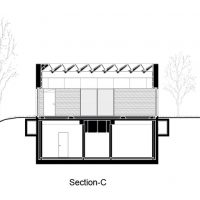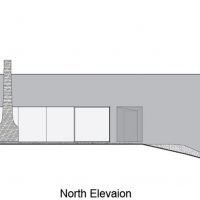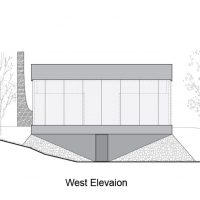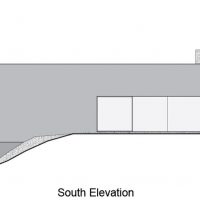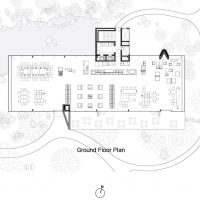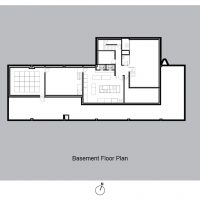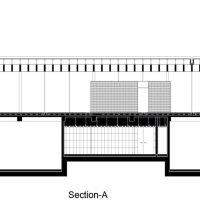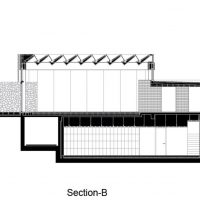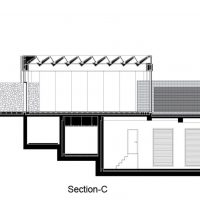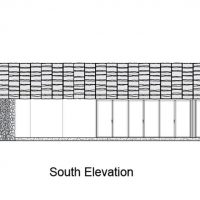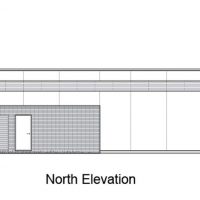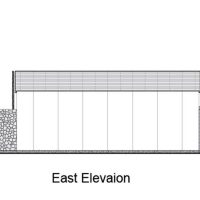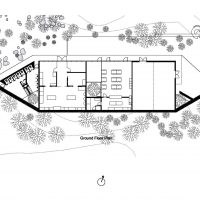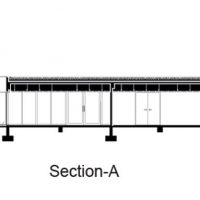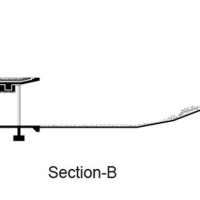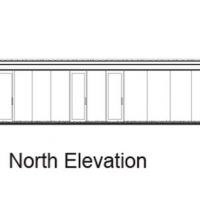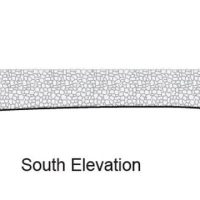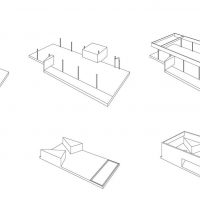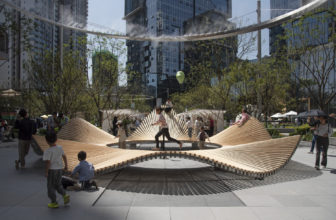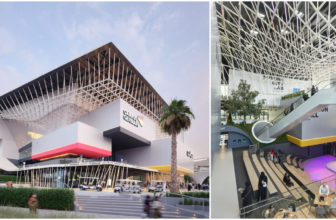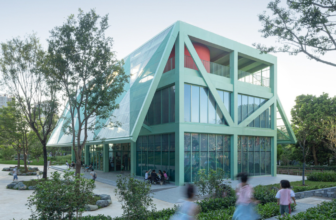The scenic landscape of Seogwang Dawon, its main attraction being the tea farm, is located in Jeju Island, at a mid-mountain level, in a gotjawal. (Traditionally, Jeju locals call any forest on the rocky ground “gotjawal“. According to the Jeju Dialect Dictionary, “gotjawal” refers to an unmanned and unapproachable forest mixed with trees and bushes. – Wikipedia; need to paraphrase). The Osulloc Tea House Museum, Tea Stone, Innisfree, and the Innisfree Annex are located at the northwestern side of the Seogwang Dawon tea fields, with the gotjawal to the north, and facing the green tea fields to the south. The area is currently in the middle of large scale development, where to the southeast the Shinhwa Historic Park is being developed, and to the southwest, the English Education City. The Aerospace Museum is immediately adjacent to the site to the northwest, and because of such surrounding developments, the road at the front of the site has been expanded into the 30 meters wide, Shinhwa Historic Road.
Tea Stone :
Located at the start of the path that connects the Tea Museum to the Annex Building, Tea Stone is rectangular in plan and is a building designed to show directionality with its main axis running parallel to the movement of the path. As only a portion of the building is revealed at the western end of the gotjawal, this box type building encourages visitors into the space of the forest. Tea Stone, planned to accommodate additional functions, is immediately adjacent to the Osulloc Tea Museum, and is a simple box, extending 20.3 x 11 m on the slope of a hill.
Innisfree :
Innisfree, a rectangular building, with the same width as the Tea Stone, directly faces the Tea Stone with the gotjawal in-between and runs along the same axis. With such positioning, it was intended for the two buildings to ‘connect,’ so that the forest, along the path, can be experienced as a part of the architecture. As Innisfree is seen partially at the west of the gotjawal forest, with Tea Stone located at the opposite end of the forest, the visitors are brought into the forest by architecturally connecting the green spaces, located respectively to the east and west.
Annex Building :
The annex building, with supporting facilities such as a warehouse, is located at the eastern end of the site for an easy approach for service vehicles. Positioned off-axis to the north. The main structure of this building, which connects to the Chusa Exile Path, a Jeju Olle trail, resembling a black ink-stone, is a polished black concrete mass. The glossy black surface of the building reflects the surrounding environment, that is, the gotjawal forest and the sky, making it possible to exist and give a sense of heaviness and lightness simultaneously. From the rear exit of the Tea Museum, a 1m wide basalt bath crosses a dry creek and connects to the basement level of the Tea Stone, into a dark space, where one can experience and learn about fermented teas. A narrow staircase leads up into a triangular space, the Chusa* Exhibition Gallery, on the first floor. The Chusa Exhibition space acts as the front room of the tea classroom. It faces the Tea Museum to the west, and has a dark glass exterior façade, making visible the landscape outside, yet able to contain the soft interior lighting.
As one passes through this space and enters the tea classroom, where workshops and lectures take place, the preserved gotjawal forest is revealed through the glass façade. From the tea class space, the concrete walls of the Chusa Exhibition space act as pillars that support 10m long cantilevered concrete beams that form and shape the perimeter of the roof structure. Wooden rafters sit in a single direction within the structure of the concrete roof support and makes up a saw-tooth type ceiling on the entire roof. This wooden ceiling provides a warm environment, and at the same time, allows for a soft reflection of natural light. The structure, without other support, allows for the tea classroom to have three glass sides, and it maximizes the feeling of openness as continued out to the gotjawal forest. The fireplace to the north also adds warmness to the space. Two sides of the tea classroom, the north, and south, used dark glass, and clear transparent glass for the east window toward the Innisfree building located across the gotjawal. With a 42m wide gotjawal in between, the two buildings face each other, creating a silent tension and as well as directionality to one’s gaze.
Project Info :
Architects: Mass Studies
Location: Seogwipo-si, Jeju-do, South Korea
Project year: 2012
Area : 1452.0 sqm
Structural Engineer: TEO Structure
MEP Engineer: HANA Consulting & Engineers
Façade Consultant: FRONT Inc
Lighting Engineer: Newlite
Landscape design: Seo Ahn Landscaping
Construction: Daerim Construction
Client: Amore Pacific
Architect in Charge: Minsuk Cho, Kisu Park, Joungwon Lee, Hyunseok Jung, Jonghwa Hong, Kwonwoong Lim, Soo hyun Jin, Daehyun Kim
- photography by © Yong-Kwan Kim
- photography by © Yong-Kwan Kim
- photography by © Yong-Kwan Kim
- photography by © Yong-Kwan Kim
- photography by © Yong-Kwan Kim
- photography by © Yong-Kwan Kim
- photography by © Yong-Kwan Kim
- photography by © Yong-Kwan Kim
- photography by © Yong-Kwan Kim
- photography by © Yong-Kwan Kim
- photography by © Yong-Kwan Kim
- photography by © Yong-Kwan Kim
- photography by © Yong-Kwan Kim
- photography by © Yong-Kwan Kim
- photography by © Yong-Kwan Kim
- photography by © Yong-Kwan Kim
- photography by © Yong-Kwan Kim
- photography by © Yong-Kwan Kim
- photography by © Yong-Kwan Kim
- photography by © Yong-Kwan Kim
- photography by © Yong-Kwan Kim
- photography by © Yong-Kwan Kim
- photography by © Yong-Kwan Kim
- photography by © Yong-Kwan Kim
- photography by © Yong-Kwan Kim
- photography by © Yong-Kwan Kim
- photography by © Yong-Kwan Kim
- photography by © Yong-Kwan Kim
- photography by © Yong-Kwan Kim
- photography by © Yong-Kwan Kim
- photography by © Yong-Kwan Kim
- photography by © Yong-Kwan Kim
- photography by © Yong-Kwan Kim
- photography by © Yong-Kwan Kim
- photography by © Yong-Kwan Kim
- photography by © Yong-Kwan Kim
- Master Plan
- Ground Floor Plan Tea Stone
- Basement Tea Stone
- Section A Tea Stone
- Section B Tea Stone
- Section C Tea Stone
- North Elevation Tea Stone
- West Elevation Tea Stone
- South Elevation Tea Stone
- Ground Floor Plan Innisfree
- Basement Innisfree
- Section A Innisfree
- Section B Innisfree
- Section C Innisfree
- South elevation Innisfree
- North Eevation Innisfree
- East Elevation Innisfree
- Ground FLoor Plan Innisfree Annex
- Section A Innisfree Annex
- Section B Innisfree Annex
- North Elevation Innisfree Annex
- South Elevation Innisfree Annex
- Structure Diagram


