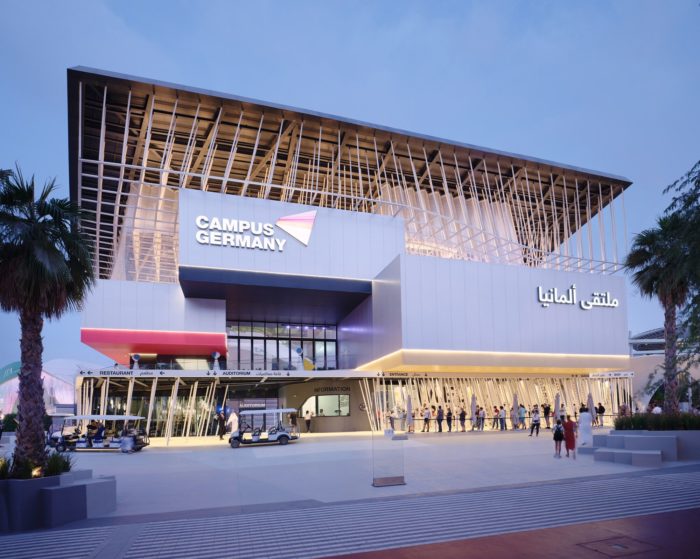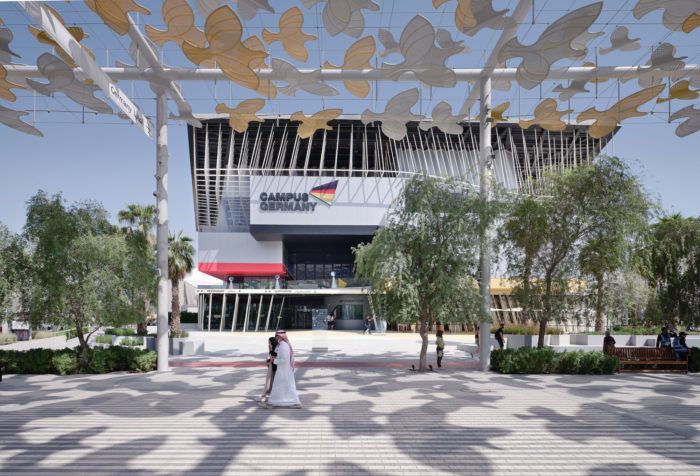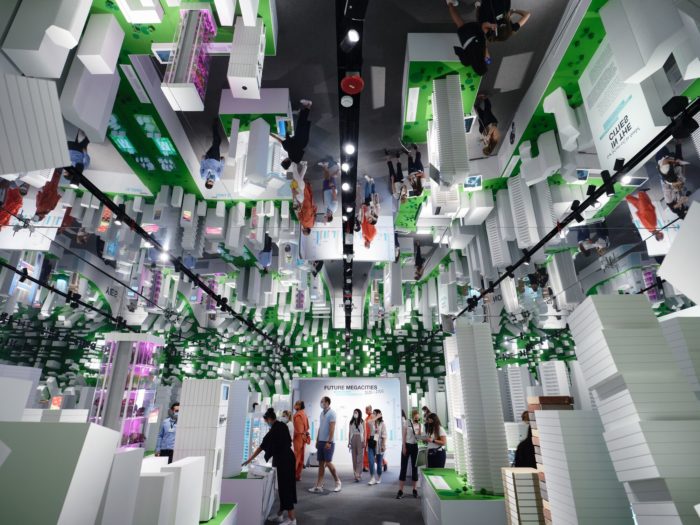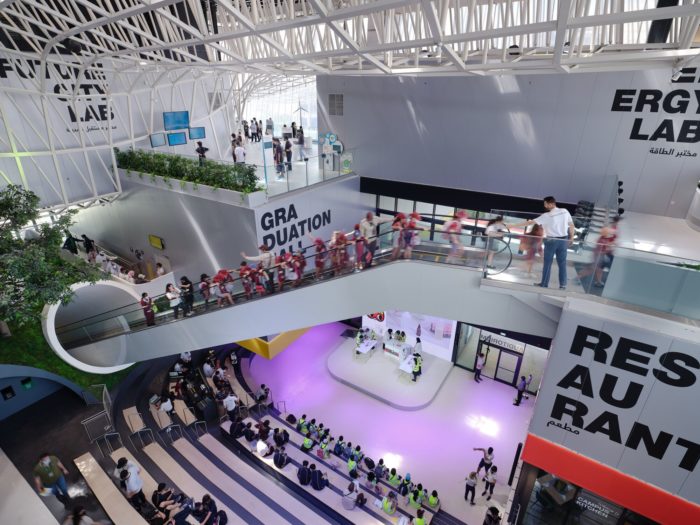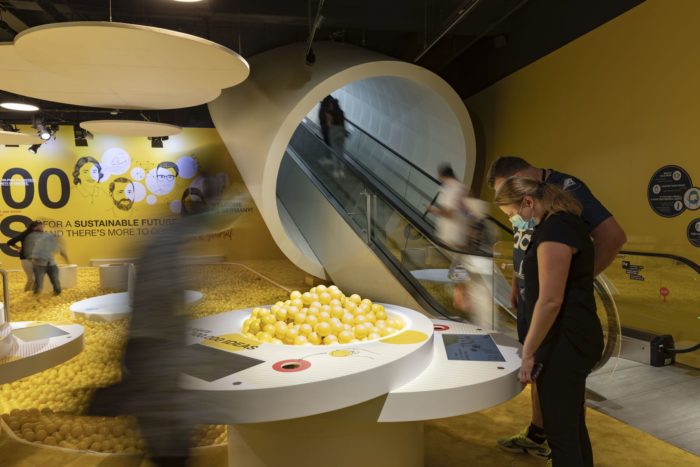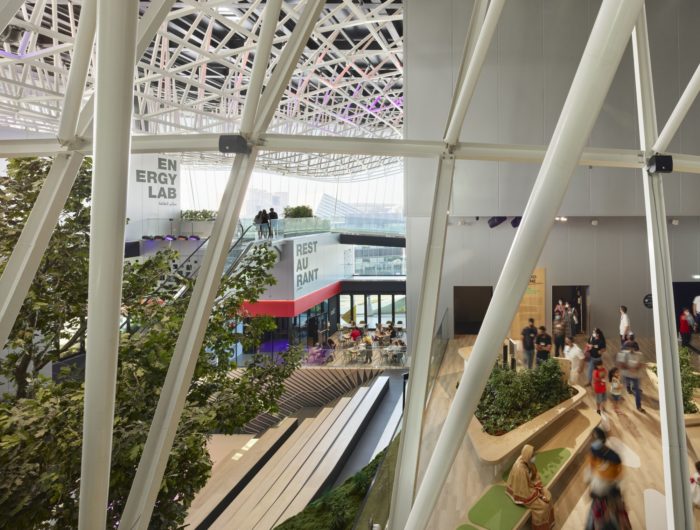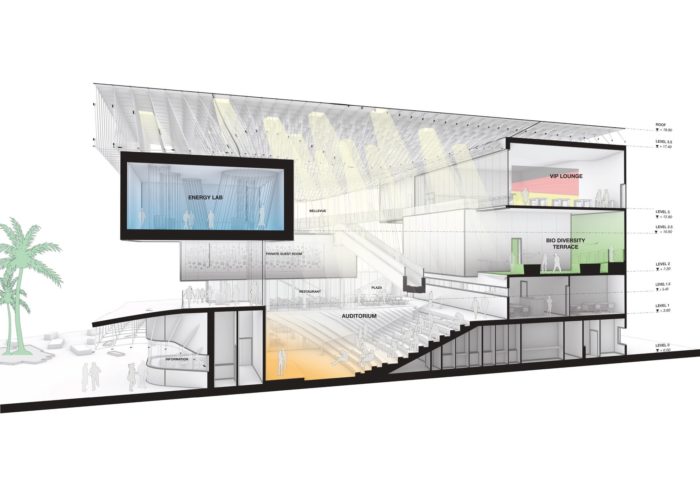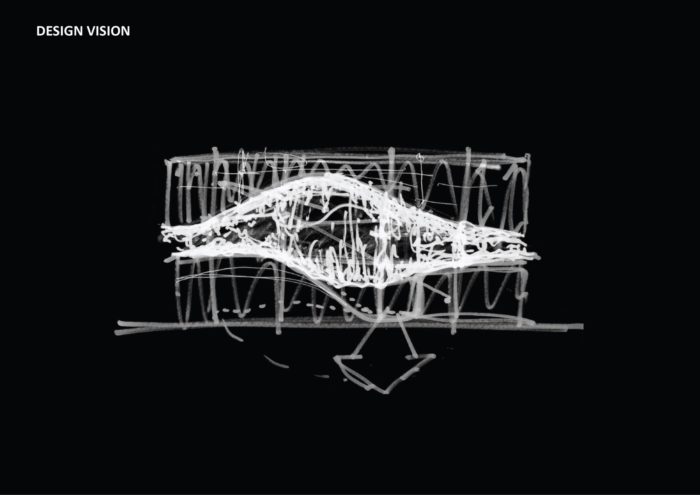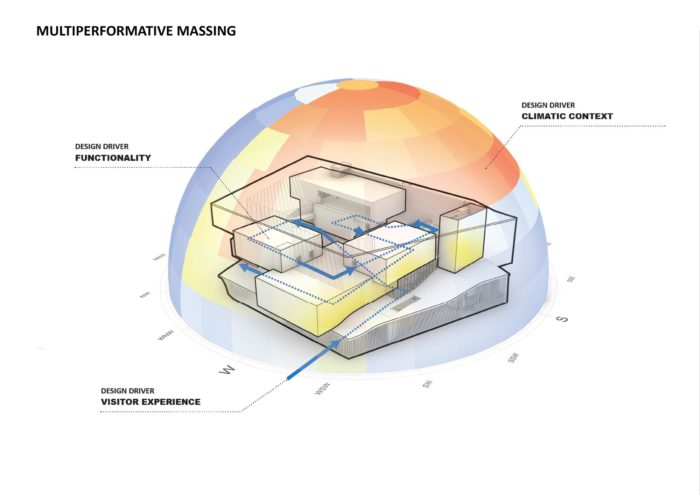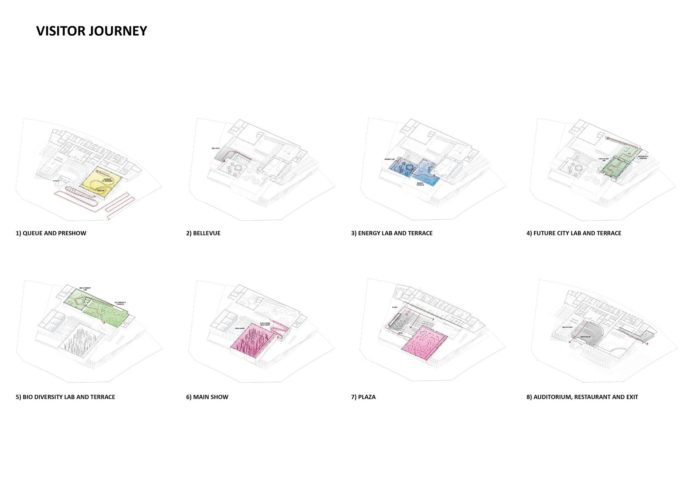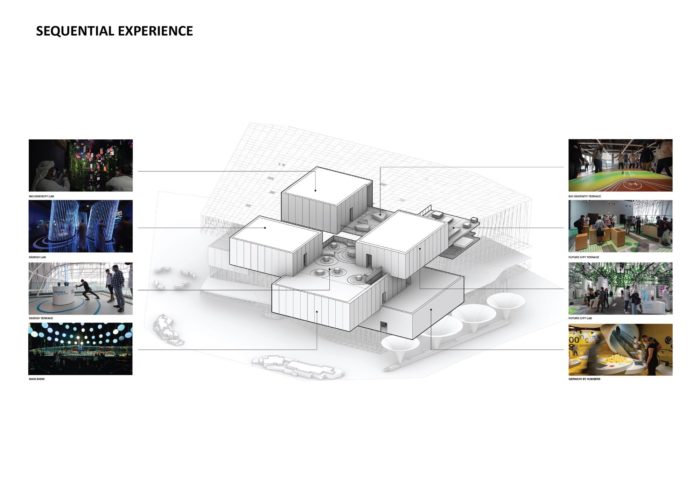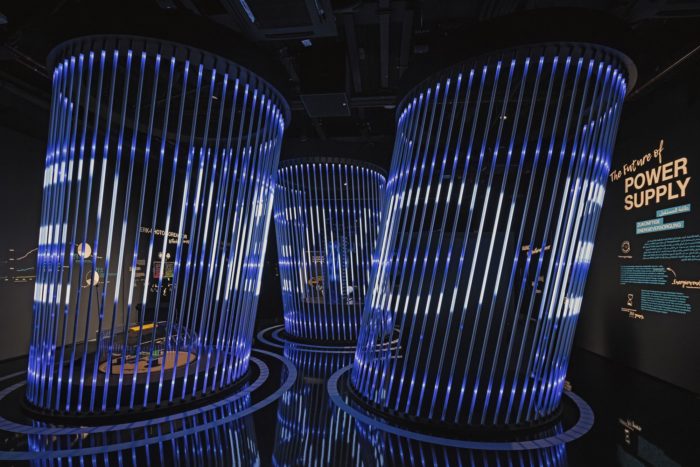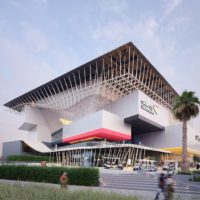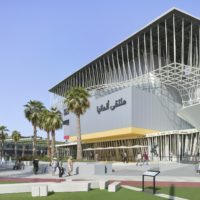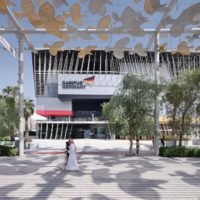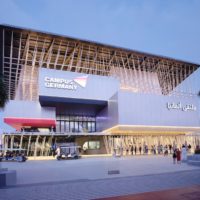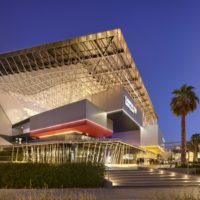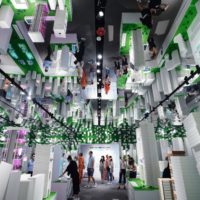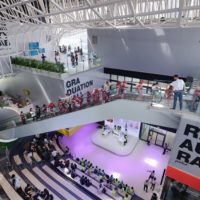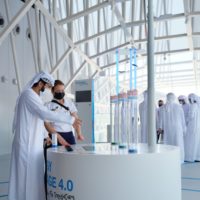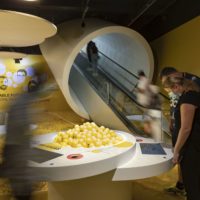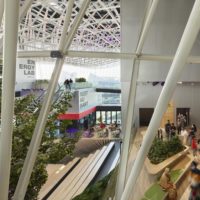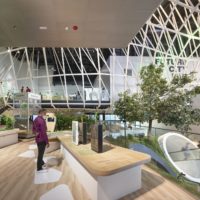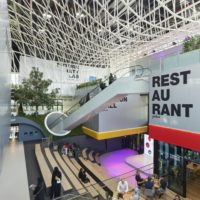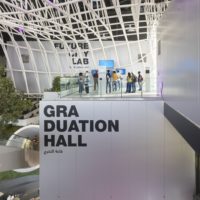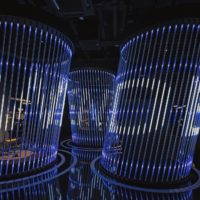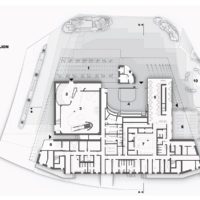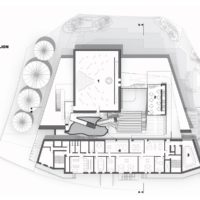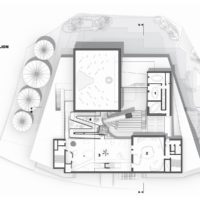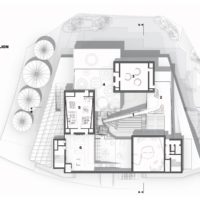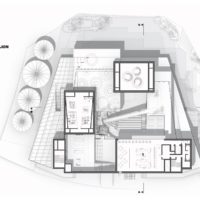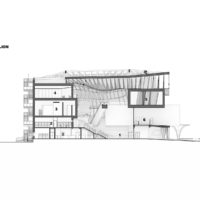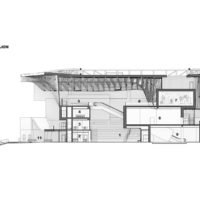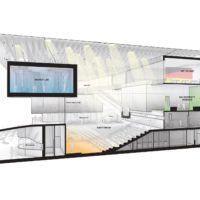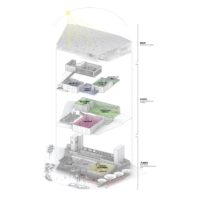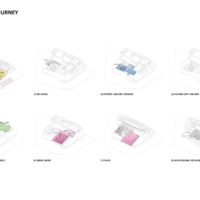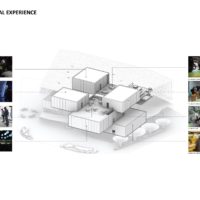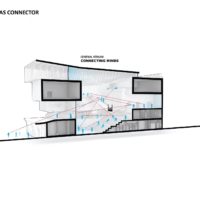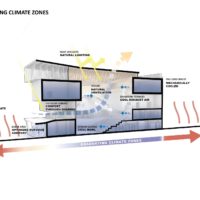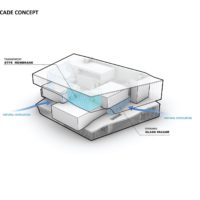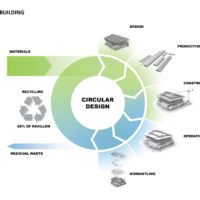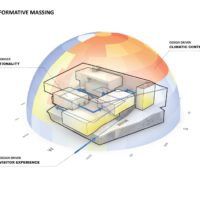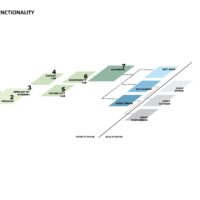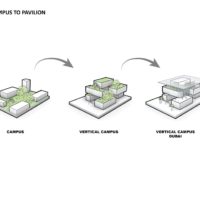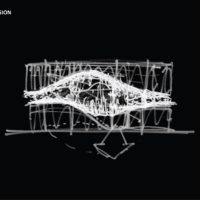LAVA’s design for the German Pavilion at Expo 2020 Dubai introduces an innovative architectural ensemble featuring suspended cubes, an intricate forest of steel poles, and a floating roof. Beyond its visually striking elements, the pavilion incorporates sustainability at various levels, leveraging local climate conditions, material reuse, and connectivity.
German Pavilion’s Design Concept
1- Building as an Exhibit: Social Sustainability. The arrangement of cantilevered cubes establishes a generous central atrium designed for gatherings and events. This covered vertical space serves as the core of the visitor experience, fostering connections among functional areas, facilitating navigation, creating diverse visual perspectives and entry points, and aiding in managing large visitor volumes.
The visitor’s journey consistently leads them onto terraces positioned atop the cubic spaces, providing them with views of their past and future path, encouraging interactions with fellow visitors, and offering panoramic views of the Expo site. Within the cubes, the exhibition spaces, designed by facts and fiction, include individual immersive experiences. In contrast, the terrace exhibitions promote group interactions.
The design concept of German Pavilion deviates from the conventional exhibition hall by adopting a campus metaphor. In this approach, the entire building functions as an exhibit, serving as more than just a canvas for display. It becomes a tool for connecting people and content, creating a space where visitors can directly experience German innovations.
2- German Pavilion as an Exhibit: Structural sustainability is integral to the design, with three cubes stacked on a plinth that incorporates additional functions like a restaurant, pre-show areas, offices, and back-of-house facilities, which form an abstract landscape. This configuration results in a substantial central volume, and a roof structure provides shade and comfort akin to a technical cloud. In essence, the design is a three-part sandwich comprising a landscape, the stacked cubes, and the roof, creating an immersive environment that places people between nature and technology.
The clever arrangement of the stacked cubes is purposefully influenced by the regional climate, incorporating passive energy-saving elements to mitigate the effects of direct sunlight. These features generate natural shade, reduce heat buildup, and enhance the indoor environment. Notably, the German Pavilion‘s shading mechanisms make it conducive for a “hybrid” air conditioning system. The design also pays homage to the architectural principles of local courtyard houses, characterized by enclosed external facades and rooms oriented towards an interior courtyard that are interconnected and open to one another.
A hybrid facade is employed to reduce the perception of the German Pavilion‘s massiveness, creating an iconic enclosure of the space. On the upper level, a dynamic configuration featuring 900 vertical steel poles evokes the appearance of a forest of trees.
A single-layer ETFE membrane, shaped as a trapezoid, offers the ability to open and close, responding to the various weather conditions experienced during the Expo’s six-month duration. This feature accommodates changing conditions like sandstorms and cooler days, reducing the necessity for air conditioning. Additionally, the pavilion’s exterior shell incorporates 1.5-meter-wide glass elements that can be rotated and opened, facilitating natural ventilation and airflow throughout the German Pavilion.
LAVA’s approach emphasizes visitor comfort and prioritizes technology to enhance the human experience. They have a strong focus on the interaction between people and their physical environment. Sustainability, in their view, hinges on the adaptability and flexibility of these environments to meet the evolving needs of the users. As Wallisser pointed out, they believe that sustainability is closely linked to creating spaces that are easily adjustable and responsive to changing requirements.
The architects paid meticulous attention to the transition from the hot exterior to the interior of the German Pavilion. To minimize temperature shock and conserve energy, they devised a transitional area where visitors, often waiting in long lines, are gently cooled by a fine water mist emitted from steel poles. This gradual cooling process helps visitors adapt to the indoor climate. Additionally, the central atrium is temperature-controlled by releasing cold air from the air-conditioned exhibition spaces. This measure not only reduces energy consumption but also enhances visitor comfort.
The remarkable technical cloud roof serves the dual purpose of providing shade and ensuring visitor comfort. It introduces natural daylight into the German Pavilion through numerous small openings, akin to sunlight filtering through a forest canopy, resulting in an ever-evolving and captivating experience for visitors. Additionally, mirror surfaces are strategically employed to reflect direct sunlight onto the roof’s exterior, creating a dynamic interplay of light. At night, the ceiling incorporates many LED lights, turning the German Pavilion into a radiant spectacle from within.
Considerable emphasis was placed on resource consumption and the principles of the circular economy, serving as pivotal design considerations. These values are manifest in a multitude of passive and active sustainability initiatives, ranging from Design for Disassembly (DfD) to innovative practices such as “Mine the Scrap,” “grey energy” optimization, and the use of sustainable and reusable building materials. A striking testament to this commitment is that 95% of the German Pavilion‘s components will be repurposed following the conclusion of the Expo. Standardized building elements, such as steel poles, will be meticulously disassembled and reconfigured into various geometries, ensuring minimal waste and the maximization of resources.
Project Info:
Architects: LAVA
Area: 4600 m²
Year: 2021
Photographs: Taufik Kenan, Roland Halbe, facts and fiction NUSSLI Adunic photographer Andreas Keller
Lead Architects: Tobias Wallisser, Alexander Rieck, Chris Bosse with Christian Tschersich
Structural Engineers: schlaich bergermann partner
MEP: energytec
Lighting Designers: Kardorff Ingenieure
Project Team: Maria Pachi, Ahmed Rihan, Niklas Knap, Daniele Colombati, Wassef Dabboussi
Competition Team: Maria Pachi, Christina Ciardullo, Courtney Jones, Jed Finanne, Benjamin Riess, Joanna Rzewuska. Drawings: Johannes Bitterer
Ministry: Federal Ministry for Economic Affairs and Energy (BMWi)
Management: Koelnmesse GmbH
Client Consortium: facts and fiction with NUSSLI ADUNIC
Concept Design, Planning And Implementation: facts and fiction/NUSSLI
Reuse: Certain Measures
Climate Design: Transsolar
Fire Protection: Steinlehner
City: Dubai
Country: United Arab Emirates
- © Taufik Kenan
- © Roland Halbe
- © Taufik Kenan
- © Roland Halbe
- © Taufik Kenan
- © Roland Halbe
- © Taufik Kenan
- © Taufik Kenan
- © Taufik Kenan
- © facts and fiction NUSSLI Adunic photographer Andreas Keller
- © Roland Halbe
- © Roland Halbe
- © Roland Halbe
- © Roland Halbe
- © facts and fiction NUSSLI Adunic photographer Andreas Keller
- Ground floor plan
- Floor plan levels 1-2
- Floor plan level 3
- Floor plan level 4
- Floor plan level 5
- Section
- Section
- Perspective section
- Exploded diagram
- Visitor journey diagram
- Sequential experiences diagram
- Building as connector diagram
- Climate zones diagram
- Hybrid facade concept diagram
- Circular building diagram
- Multiperformative massing diagram
- Hybrid functionality diagram
- From campus to pavilion diagram
- Design vision sketch


