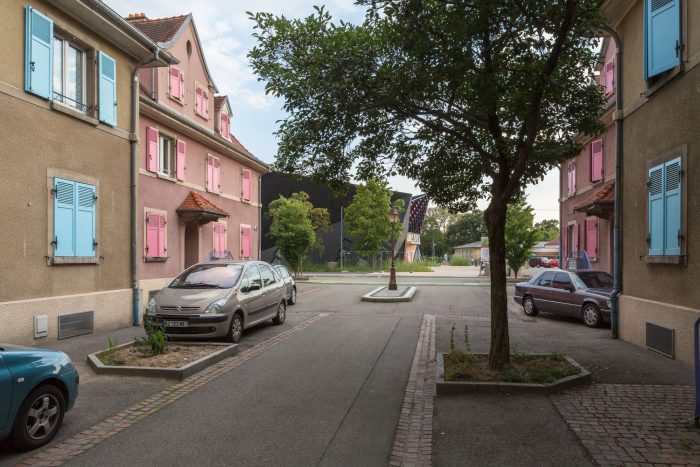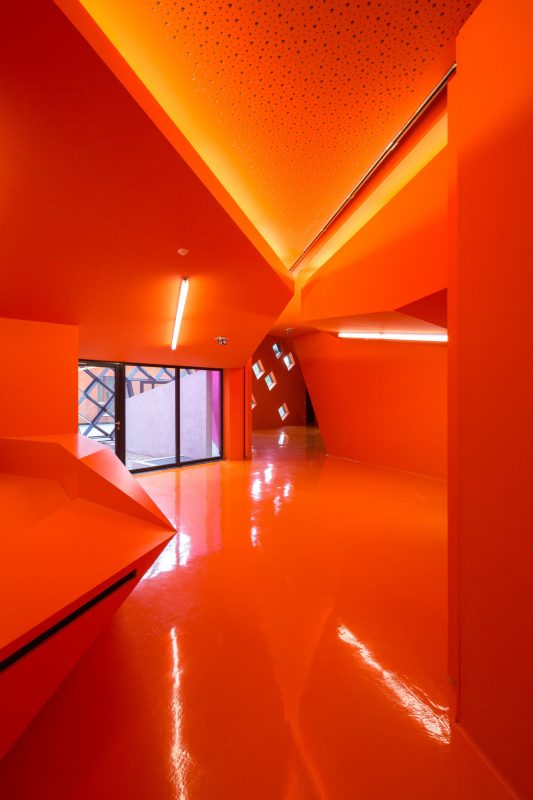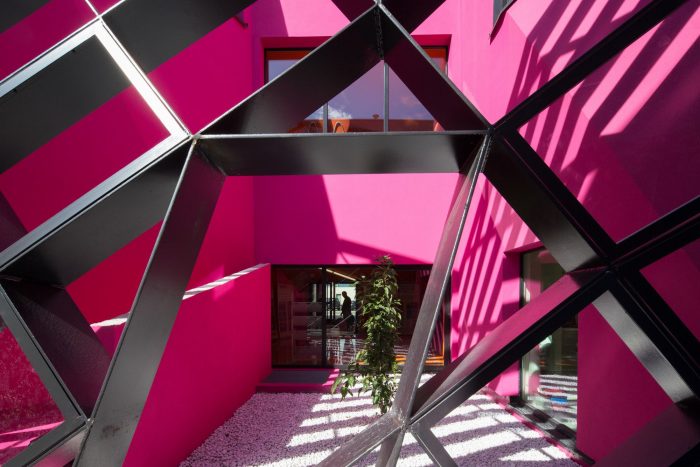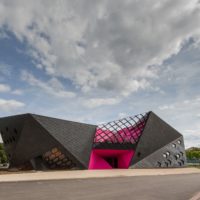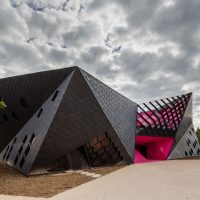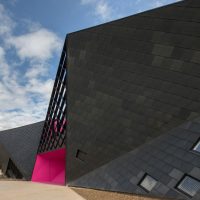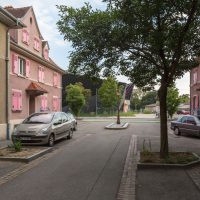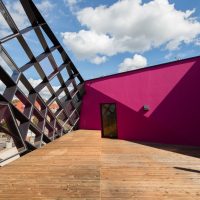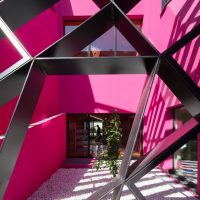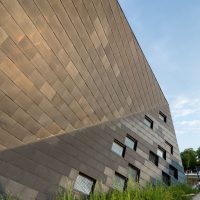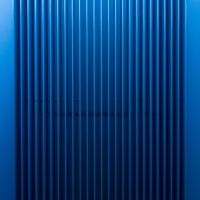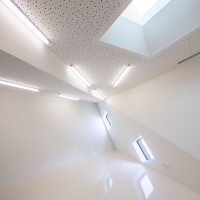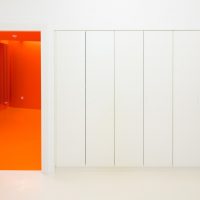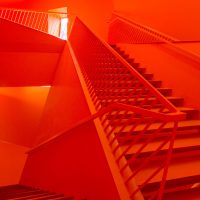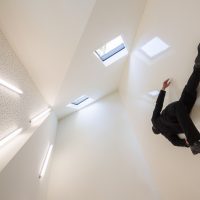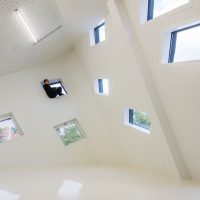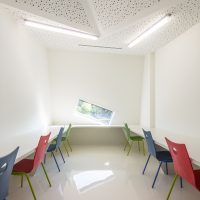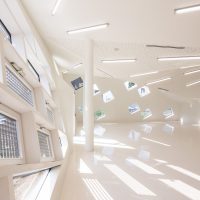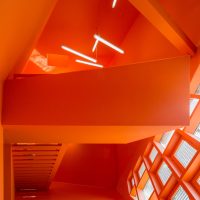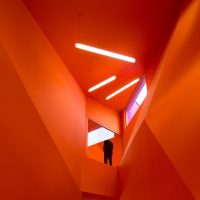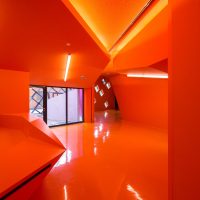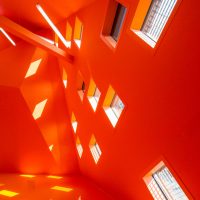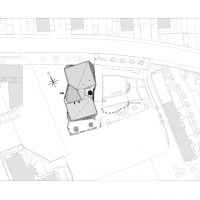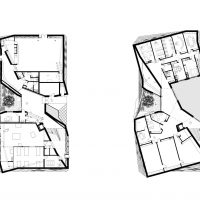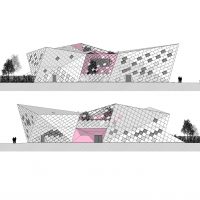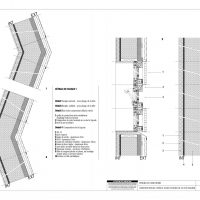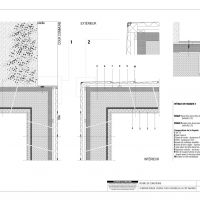Paul Le Quernec has designed the new Cultural Center in Mulhouse, France. The project is situated in a disadvantaged, working class neighborhood in Mulhouse. The neighborhood is being developed to improve the living conditions of its residents. The building deals with boundaries beautifully. The challenge is to fit the program within two main sets of boundaries: the first being the tight plot it sits, and the second being the infrastructure of urban developments yet to come to the neighborhood. These boundaries provided the framework for its form.
The building deals with boundaries beautifully. The challenge is to fit the program within two main sets of boundaries: the first being the tight plot it sits, and the second being the infrastructure of urban developments yet to come to the neighborhood. These boundaries provided the framework for its form.
The building avoids being a massive box butted on either side by buildings. It will be a place of convention and dynamic social interaction, thus the skewed shape and vibrant material choice is meant to provide a new face for the neighborhood in an energizing way. On the first floor, the building occupies the lot completely, but as the building rises, the form is ‘freed’ from the plot boundaries, twisting in reaction to the program within. The skewed volumes are like the energy that can hardly be contained, which translates itself on the interior of the building with similar shapes and a vibrant color palette.
On the first floor, the building occupies the lot completely, but as the building rises, the form is ‘freed’ from the plot boundaries, twisting in reaction to the program within. The skewed volumes are like the energy that can hardly be contained, which translates itself on the interior of the building with similar shapes and a vibrant color palette.
Because of its social role, connection to the outside is taken into careful consideration with the use of exterior space, bays, and windows. The openings are meant for the human scale. The size of the windows allow for framed views, providing the individual with a point of reference as to where he/she is on the site, while providing ample daylight.
 A patio open to the public can be accessed on the second floor. It is enclosed by a gridded frame that screens the occupants from the ‘outside eyes’ while providing framed views of the neighborhood. Paul Le Quernec’s articulation of framed views deals with the ultimate question of how to make a social space relevant to the individual.
A patio open to the public can be accessed on the second floor. It is enclosed by a gridded frame that screens the occupants from the ‘outside eyes’ while providing framed views of the neighborhood. Paul Le Quernec’s articulation of framed views deals with the ultimate question of how to make a social space relevant to the individual.
- phoyography by: 11h45
- phoyography by: 11h45
- phoyography by: 11h45
- phoyography by: 11h45
- phoyography by: 11h45
- phoyography by: 11h45
- phoyography by: 11h45
- phoyography by: 11h45
- phoyography by: 11h45
- phoyography by: 11h45
- phoyography by: 11h45
- phoyography by: 11h45
- phoyography by: 11h45
- phoyography by: 11h45
- phoyography by: 11h45
- phoyography by: 11h45
- phoyography by: 11h45
- phoyography by: 11h45
- phoyography by: 11h45
- phoyography by: 11h45
- phoyography by: 11h45
- Site Plan
- Floor Plan
- Elevation
- Detail
- Detail
Courtesy of Paul le Quernec


