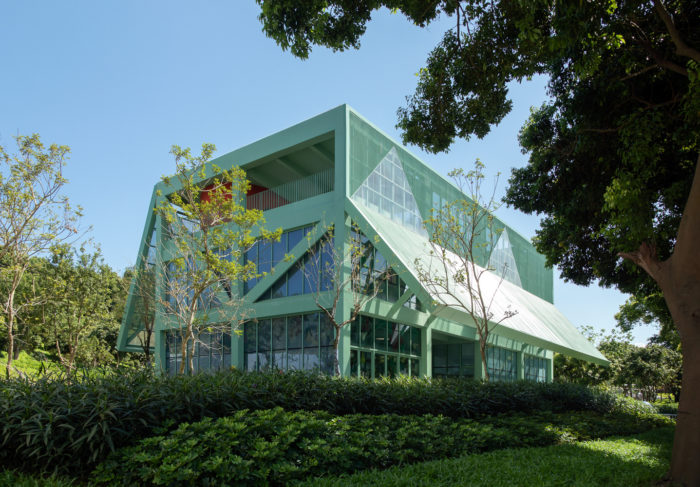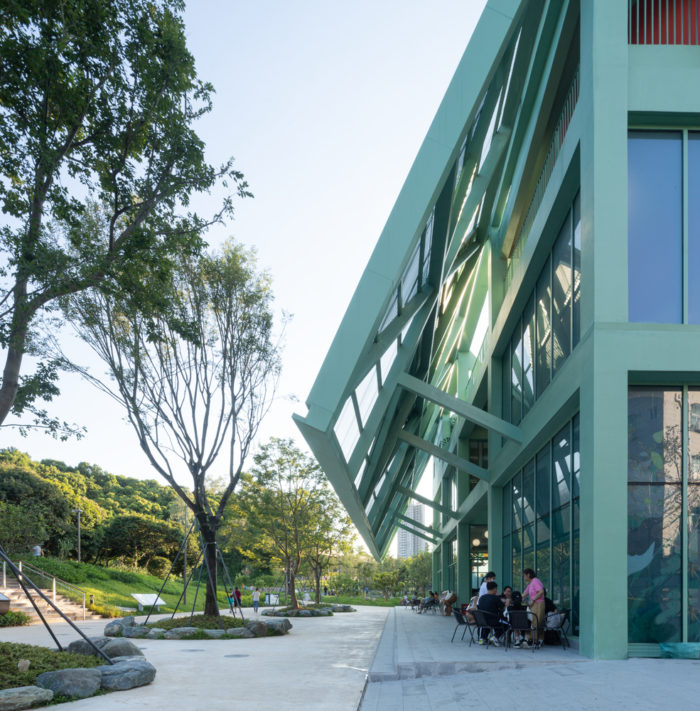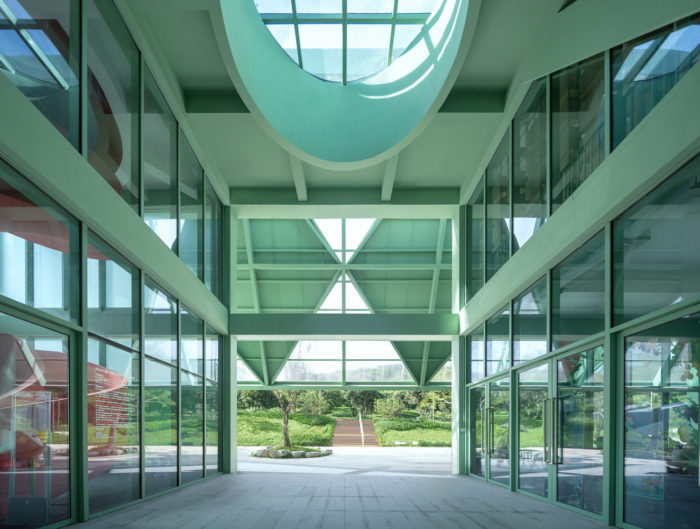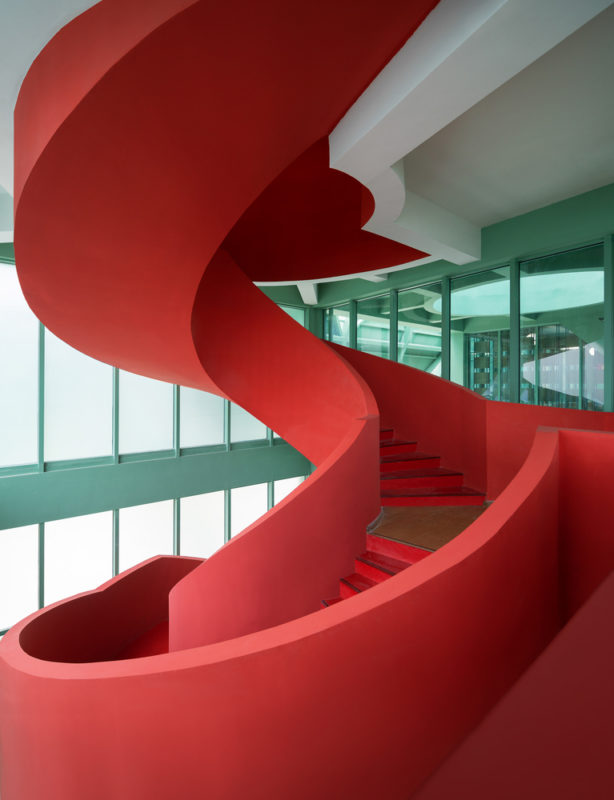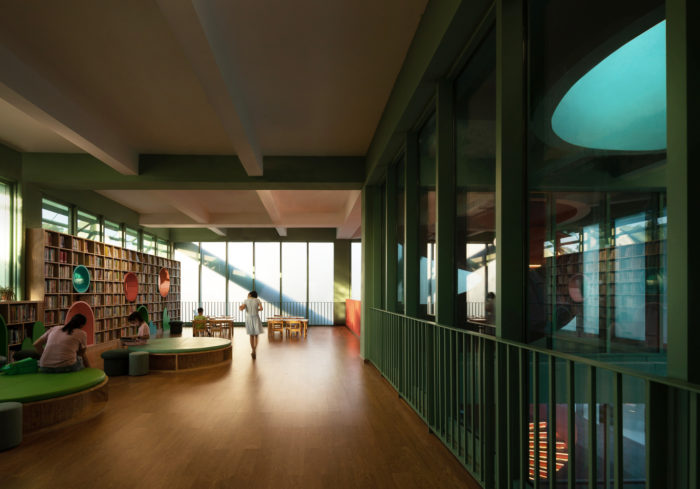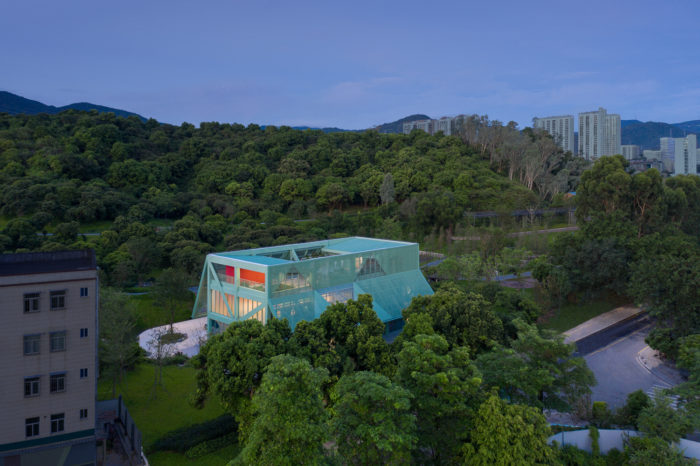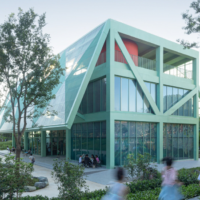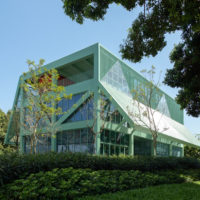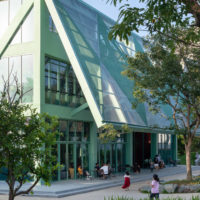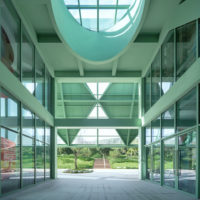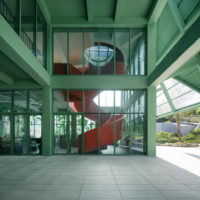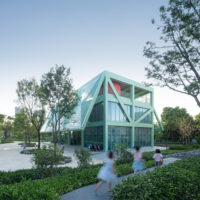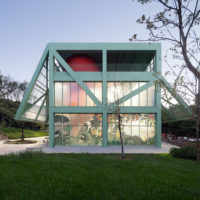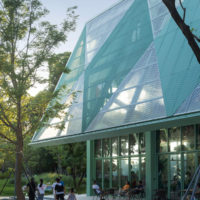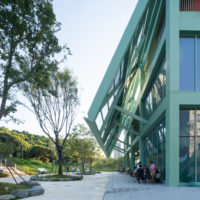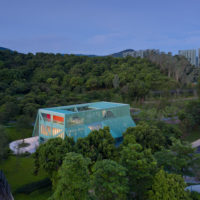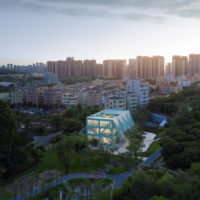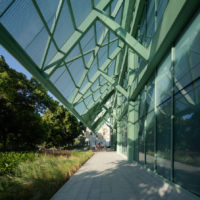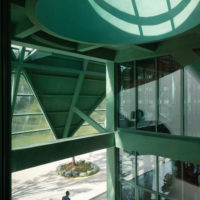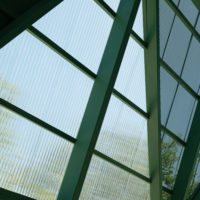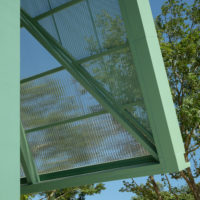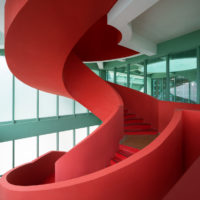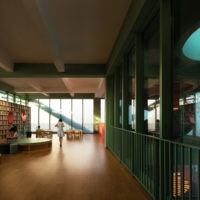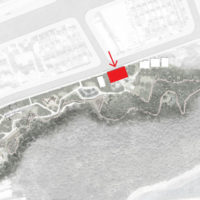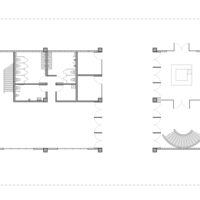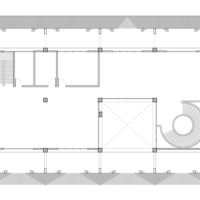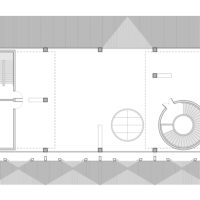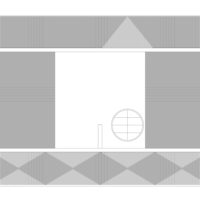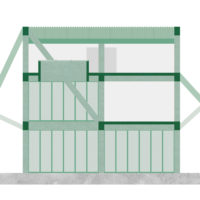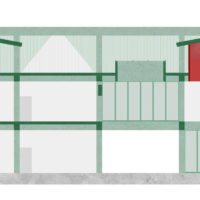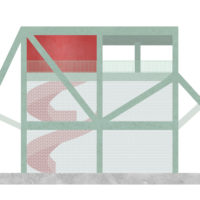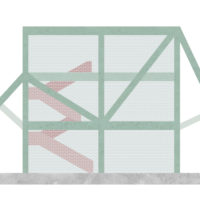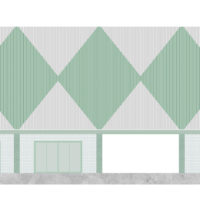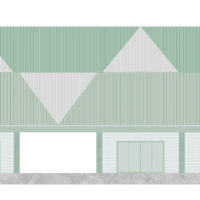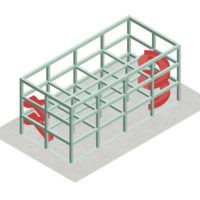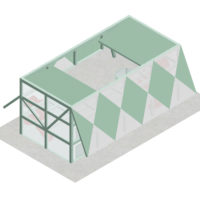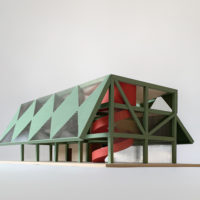Inspired by the innovative “Forest School” landscape design concept, the Four-Roof Pavilion seamlessly integrates into the tranquil setting of Pingshan Children’s Park in Shenzhen. This architectural gem, akin to the iconic greenhouse style, is integral to the park’s ambiance.
The Four-Roof Pavilion’s Design Concept
Situated elegantly at the park’s northern corner, the Four-Roof Pavilion is a secondary entrance, welcoming visitors with its graceful presence. This 1,200-square-meter, three-story structure offers a pedestrian thoroughfare, multifunctional rooms, a cozy bookstore, a charming cafe, and a rooftop garden to enhance the park-goer’s experience.
The ground floor features a welcoming passageway that leads patrons into a double-height space crowned by an oculus skylight. This “press and release” sequence is a gateway to the park, facilitating movement and providing a communal corridor for relaxation and conversation.
The architectural design showcases a minimalist yet robust cast-in-place concrete structural grid, adorned with two steel roofs on the southern and northern façades and two concrete ceilings that grace the outdoor garden. Drawing inspiration from 11th-century Chinese landscape paintings, the color palette harmoniously blends columns, beams, and diagonal bracing elements. Two striking red staircases are seamlessly integrated within this structure, accentuating vertical circulation.
The Four-Roof Pavilion’s defining feature is its expansive roofs, which establish its unique architectural identity and generously provide shade and sheltered spaces for the local community to gather. The ingenious placement of transparent polycarbonate panels, perforated metal panels, and solid metal panels creates varying degrees of transparency, allowing natural light to filter in while infusing the interior with ambient illumination.
With its diamond and triangle patterns, this architectural marvel not only blurs the boundaries between the building and its surroundings but also extends its architectural influence both inside and out, forging a harmonious connection between architecture, landscape, and the people who engage with it. In every aspect, the Four-Roof Pavilion embodies the concept of seamless integration with its natural environment, enriching the park’s allure and providing a unique experience for all who visit.
Project Info:
- Architects: Found Projects, Schneider & Luescher
- Area: 1200 m²
- Year: 2022
- Photographs: Schran Image
- Landscape: WEI Studio
- Construction Administration: China Resources Land (Shenzhen) Ltd.
- Construction Team: Shenzhen Sincere Environmental Art Engineering Co. Ltd.
- Architects: Team Member Name(s) Miaojie Ted ZHANG, Anton Schneider, Andri Luescher, Ryan Nguyen
- Executive Architect: KMCM
- Supervision: Shenzhen Qijun Construction Engineering Consultant Co. Ltd.
- Signage System Design: WEi Studio, Shenzhen Direction Ecological Development Co.
- City: Shen Zhen Shi
- Country: China
- © Schran Image
- © Schran Image
- © Schran Image
- © Schran Image
- © Schran Image
- © Schran Image
- © Schran Image
- © Schran Image
- © Schran Image
- © Schran Image
- © Schran Image
- © Schran Image
- © Schran Image
- © Schran Image
- © Schran Image
- © Schran Image
- © Schran Image
- Plan – Site.
- Plan – 1st floor.
- Plan – 2nd floor.
- Plan – 3rd floor.
- Plan – Roof floor.
- Transverse Section.
- Longitudinal Section.
- West Elevation.
- East Elevation.
- South Elevation.
- North Elevation.
- Diagram 1.
- Diagram 2.
- Physical Model.


