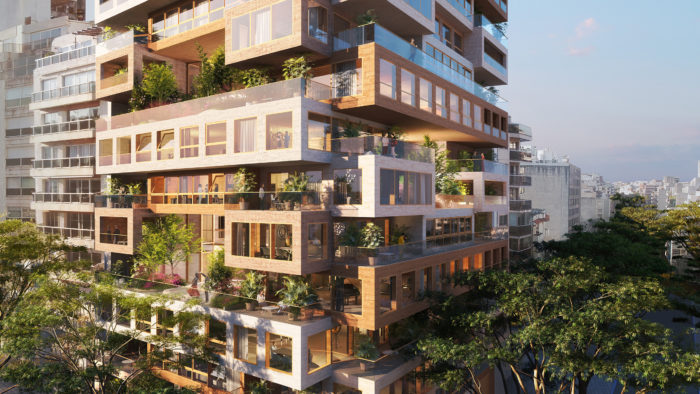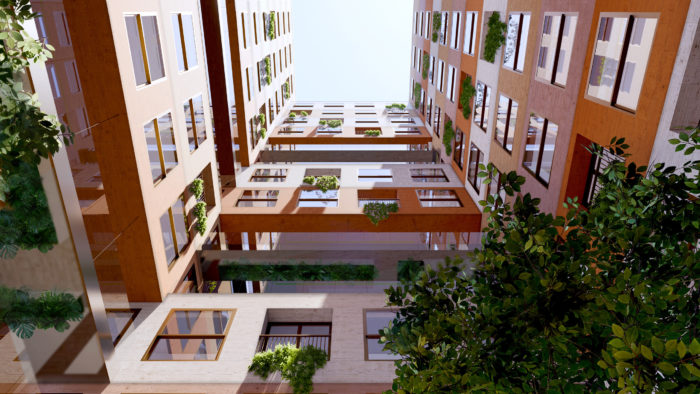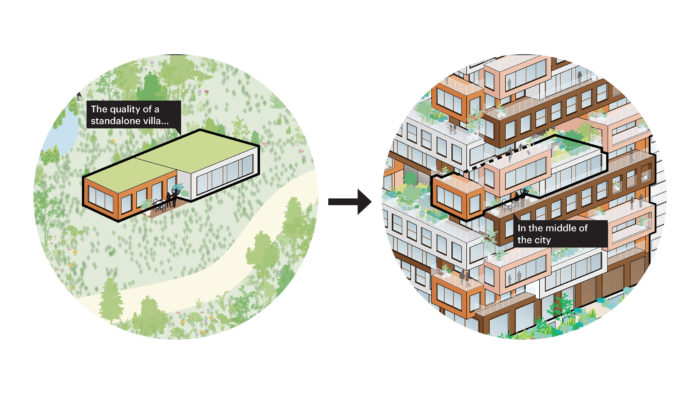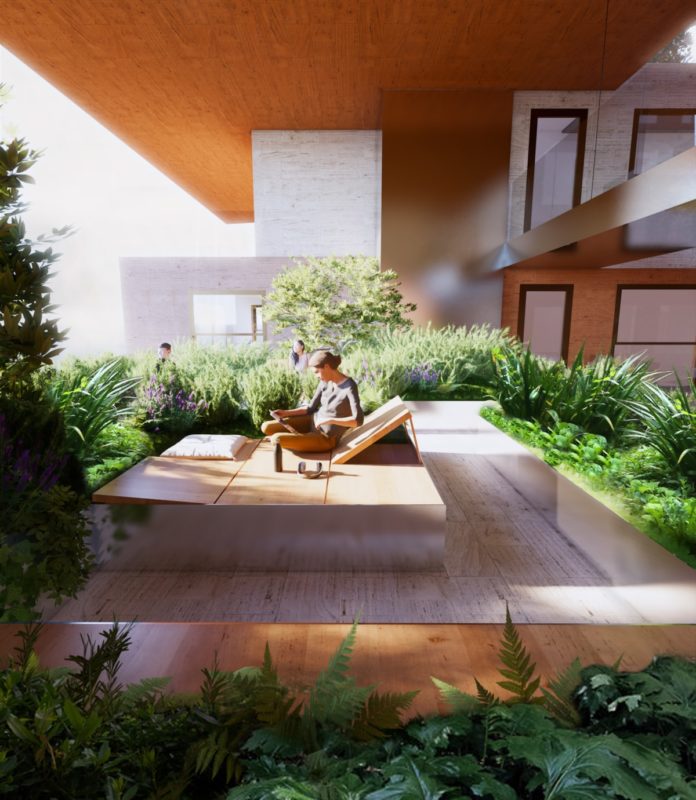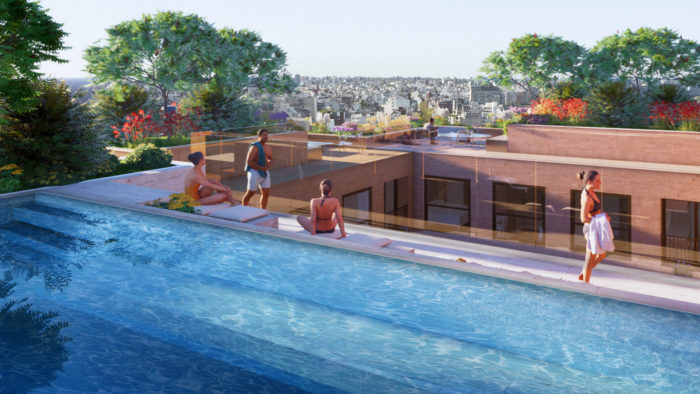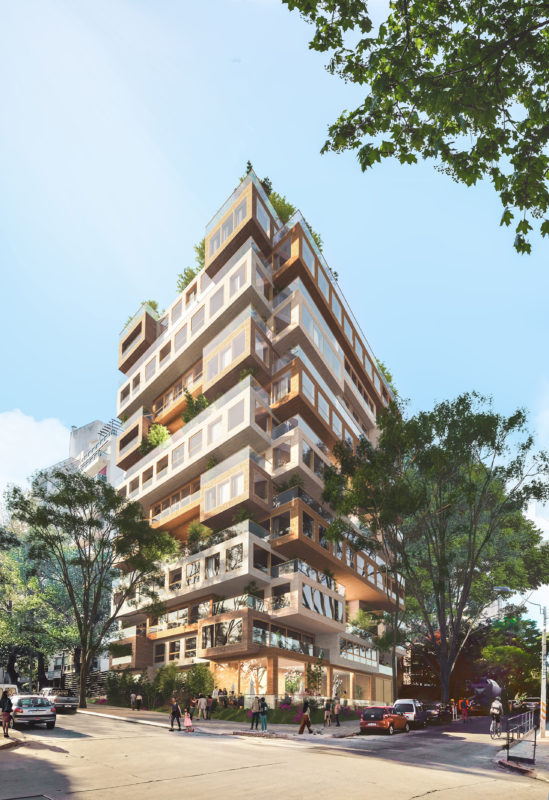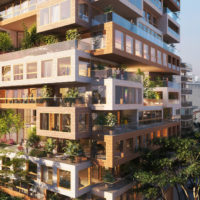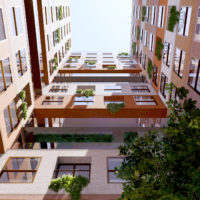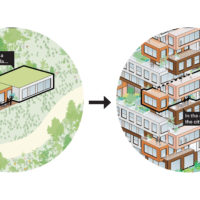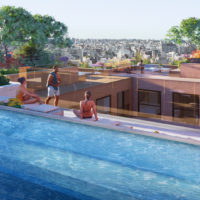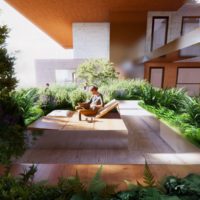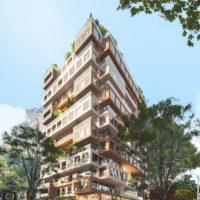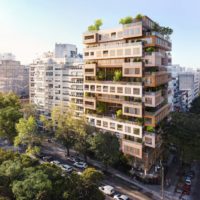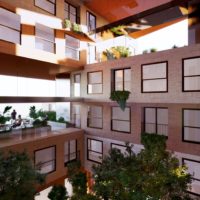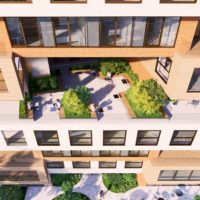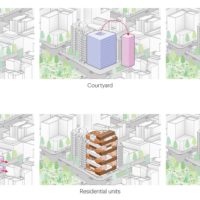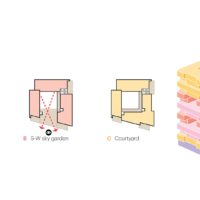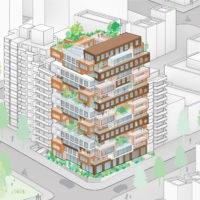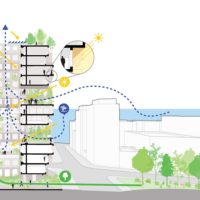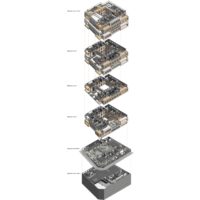The building permission for MVRDV’s “Ziel,” a residential tower of 15 stories, has been received in Montevideo, Uruguay. Consisting of a fluidly piled sequence of individual dwellings, the design is spacious and permeable, flooding the entire structure with fresh air and sunlight and providing a wealth of shared outdoor green space for occupants of all ages to enjoy. This is MVRDV’s first project in Uruguay; it was developed for developer IXOU in partnership with executive architect Monoblock.
MVRDV’s Ziel Residential Buidling
The project stands on an overlooking site close to the Villa Biarritz Park, the green center of the busy Punta Carretas neighborhood, which is located only a few blocks from the ocean at Montevideo’s southern edge.
Due to the deep plot and the blind walls of the neighboring buildings, Ziel’s design incorporates an outdoor space to allow for ample natural light in each dwelling. It continues the park’s greenery from the courtyard to the individual balconies and shared balconies and patios on each residence floor.
The expansive outside greenery gives the impression that Ziel is a collection of rural houses tucked into the middle of a bustling metropolis. There are ten different floor plans among the 40 apartments here, with most having three bedrooms, a two-bedroom on the ground floor, and four big, quad-bedroom corner units on the upper floors.
When asked about Ziel, MVRDV founding partner Jacob van Rijs declared, “People often leave cities like Montevideo and others when they have families, moving to the suburbs or even farmlands and taking their economic and cultural contributions with them. Imagine if we could provide them with the suburban comforts of a villa while keeping them in the city’s heart. We hope to provide a model for how these two concepts can be joined in the Zie residential building.”
“We aimed to demonstrate, through our layout, that it is possible to feel at one with the countryside even far above the city streets on the tenth level. We think everyone, particularly those with young children, should be able to enjoy urban life.” Added MVRDV partner Frans de Witte
Four floors—the second, fourth, sixth, and eighth—have community patios open outdoors, providing tenants with direct access to the courtyard below. These patios are filled with greenery and help to light up the dark inner courtyard and give visual interest to those who live in the inner apartments and for passersby who can look into the building. Each of these rooftop gardens will share the same language but have its unique personality and set of amenities for its visitors, including sweeping ocean vistas to the east.
Residents will find a lounge and eating area on the rooftop, and the lower floors will have a gym and spa, a swimming pool, and a shared patio with rich vegetation. A restaurant that adds to the area’s vitality will occupy a prime corner on the ground floor.
This group of detached houses is pictured as a stack of stone blocks of varying but complimentary hues, resulting in a pleasing harmony of rich, natural colors. Every residence in Ziel is given its own identity thanks to using four distinct types of stone in the façade. The exterior finishes are brought together with bronze window casings.
Ziel seeks to achieve a Platinum level of LEED certification. Residences are kept cool with just natural ventilation and cross ventilation to the building’s porous construction and numerous overhangs, which help reduce energy consumption. Rooftop solar panels help supply the building’s limited energy needs.
Additionally, the building’s green spaces contribute to a more biodiverse neighborhood. The building’s water collection and disposal system reduces the building’s negative influence on the surrounding ecosystem by supplying water for the green spaces’ irrigation.
Weeks after MVRDV’s environmentally friendly renovation of Theater Koblenz, news of Ziel’s designs being revealed has been released. The studio also placed first in the “Impressive Circular Design” category in the Heilbronn Innovation Park Artificial Intelligence Competition.
- ©MVRDV
- ©MVRDV
- ©MVRDV
- ©MVRDV
- ©MVRDV
- ©MVRDV
- ©MVRDV
- ©MVRDV
- ©MVRDV
- ©MVRDV
- ©MVRDV
- ©MVRDV
- ©MVRDV
- ©MVRDV


