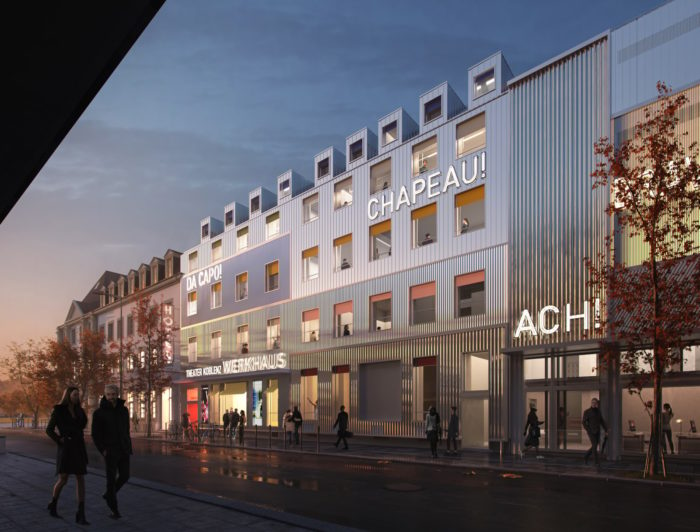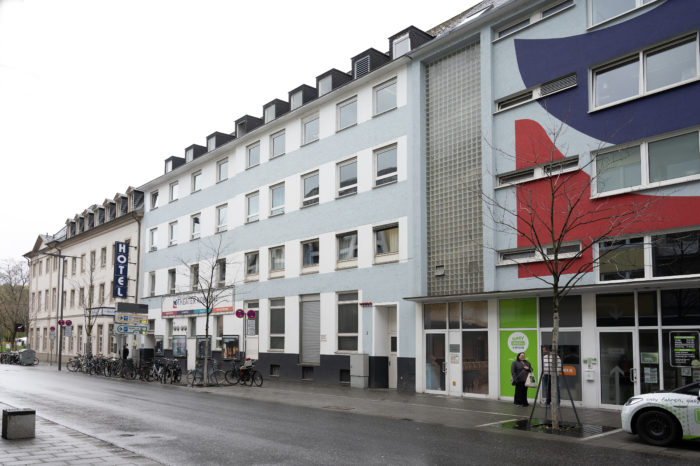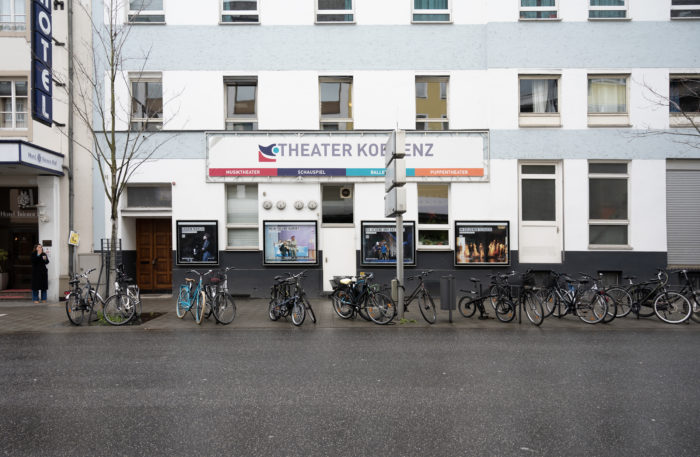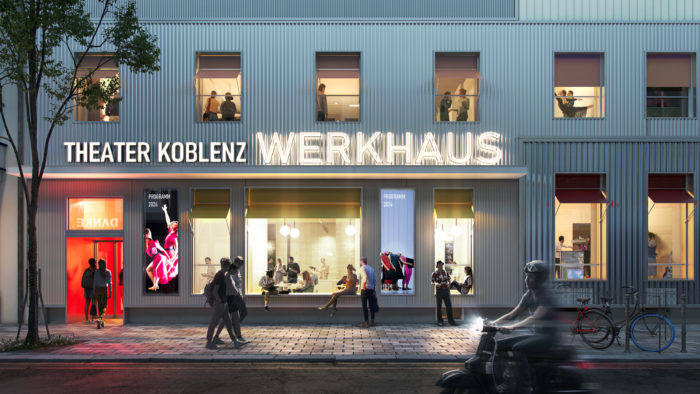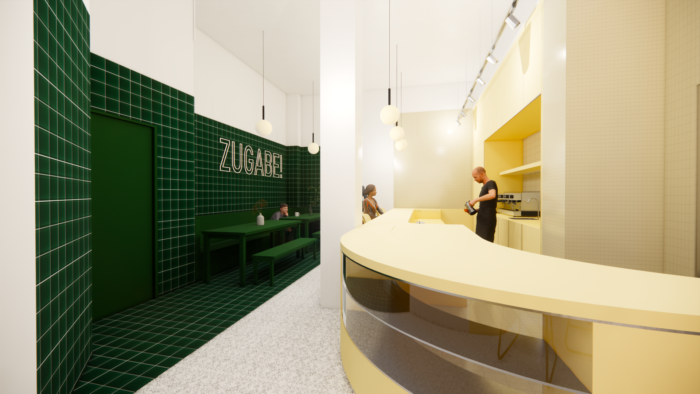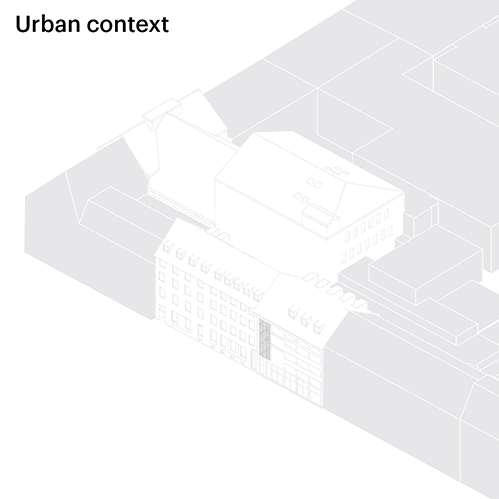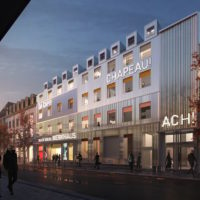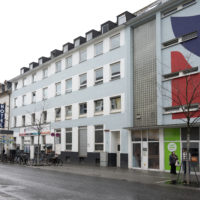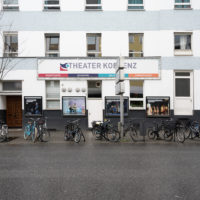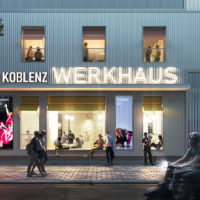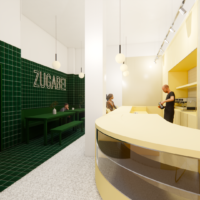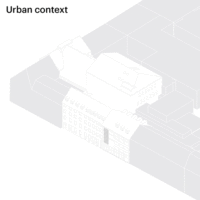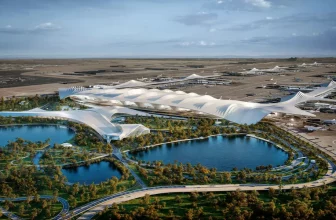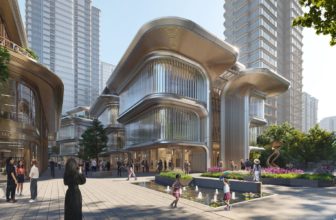Theater Koblenz is getting a major facelift thanks to the design firm MVRDV, which entails a complete overhaul of its interior and reconstruction of critical components of the theater’s backstage. The project within the existing structure meticulously weighs the numerous difficulties of the brief, including history conservation, necessary technical improvements, and a roof replacement, all while working within the confines of the current structure.
In addition, the Clemensstraße frontage of the operations building will be updated to offer the backstage entry a fresh, dynamic look that indicates its place within the larger theatre complex without confusing visitors with the historic front door. Carbon footprints for the Theater Koblenz will be lower than for a similar refurbishment due to the preservation of a sizable portion of the structure for future use and the extensive use of bio-based materials.
The Historic Theater Koblenz
The majestic classical façade of the Theater Koblenz, built in 1787 and rebuilt in the 1980s, faces Koblenz’s Deinhardplatz. There’s a different tale going on backstage, though: the complex was expanded numerous times over the years, and today many of the theatre’s essential spaces (offices, dressing rooms, rehearsal rooms, workshops, lounges) are situated in other buildings adjacent to the original historic theater. Clemensstraße is home to a sizable portion of these places. This structure does little to promote the theater as a vital part of the city’s cultural landscape and offers insufficient space and amenities to the theater’s employees.
The design by MVRDV reacts to this by concentrating on the most drastic adjustments there. The plan considers restoration guidelines and incorporates technical updates to the building’s infrastructure. The Clemensstraẞe building will undergo extensive interior renovations and an exterior revamp better to display the structure’s role in the Theater Koblenz and show the public the gratitude and energy of the theater’s employees.
The existing façade is replaced with reused aluminum screens, alluding to the materials used in the Theater Koblenz’s wings and backstage. The lower level’s windows have been expanded so that pedestrians can view the action inside. Aluminum profiles come in a wide range of shapes and sizes, and their folded patterns and orientations signify the various uses for which each room is put. Colored shutters and massive, well-lit inscriptions are used to convey the building’s function to passers-by.
The plan also includes a complete roof renovation for the theater, with all reused materials employed to reduce carbon emissions. The design team also incorporated solar panels around the structure as an additional sustainable feature; this was no easy feat, given the building’s historical significance. The addition of these solar panels was carefully planned to not be visible from the street, retaining the building’s original aesthetic.
”In the past, going to the theater was mostly about grandiosity, about the joy of visiting these great, fancy structures,” explains Jacob van Rijs, founding partner of MVRDV. It’s important to remember that the folks behind the scenes are just as much a part of the experience as the actors onstage. This was clearly demonstrated in Theater Koblenz, where tourists delighted in the city’s neoclassical façade, but the production team had to go to extraordinary measures to enjoy some open air. We’ve improved this part of the theater so everyone can confidently say, “Here we are, and we hope you enjoy our work.”
- ©MVRDV
- Original building ©Isa Steinhäuser
- Original building ©Isa Steinhäuser
- ©MVRDV
- ©MVRDV
- ©MVRDV


