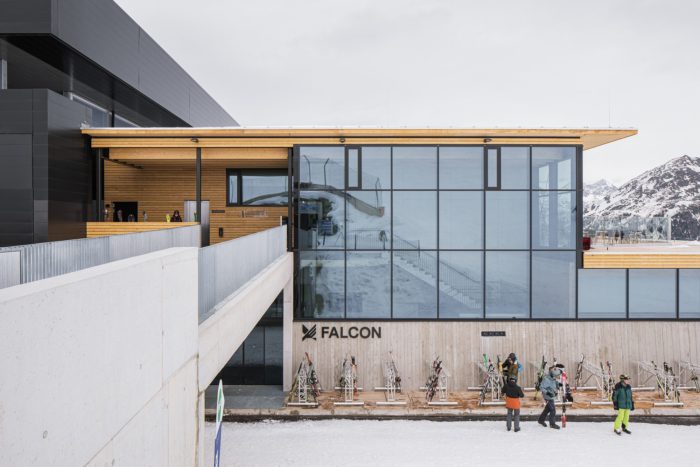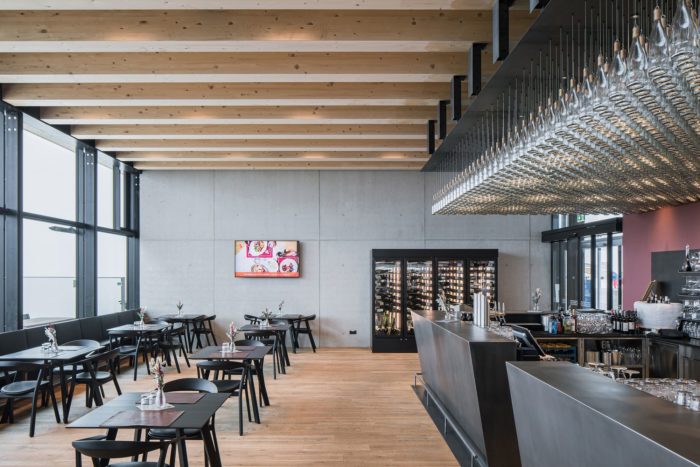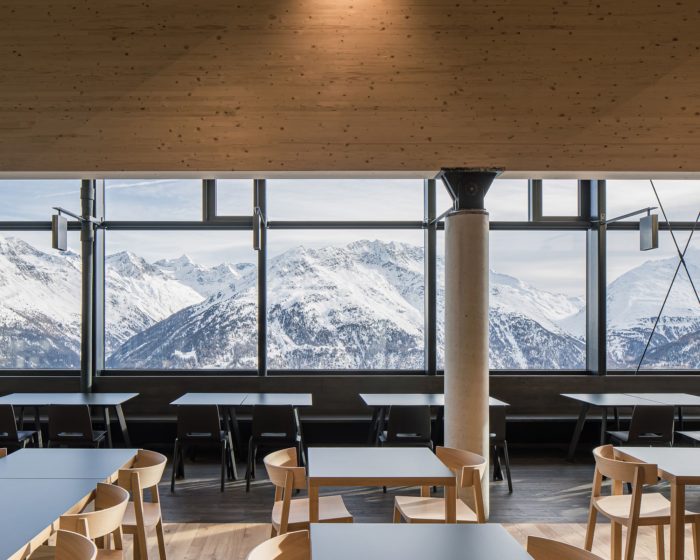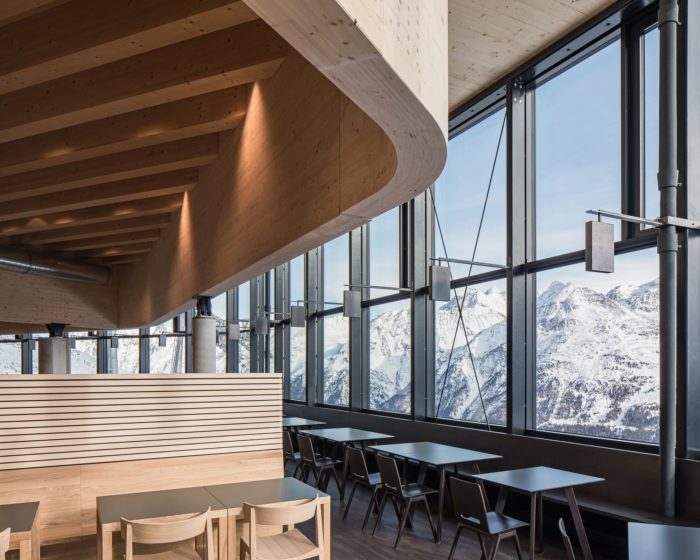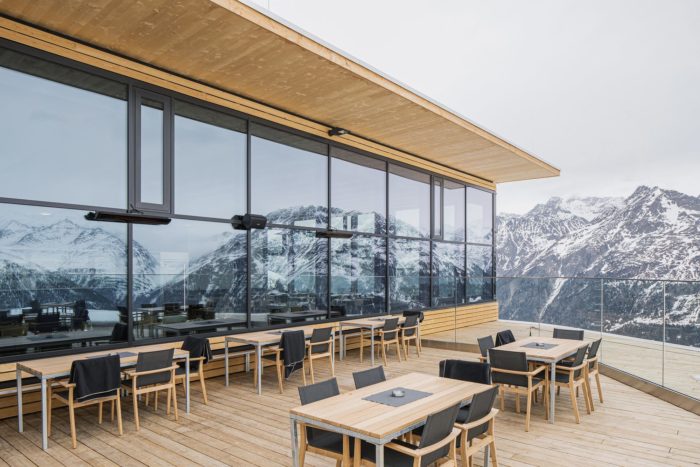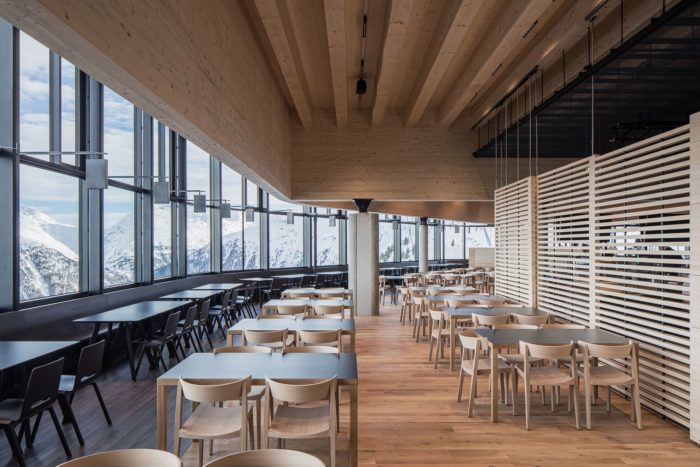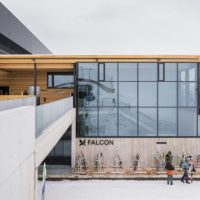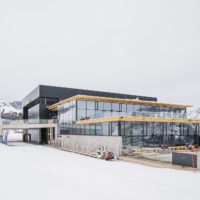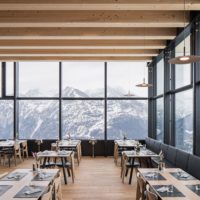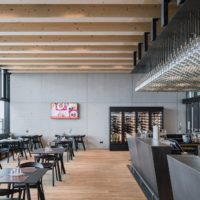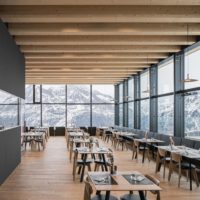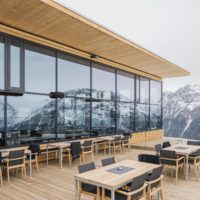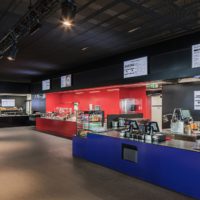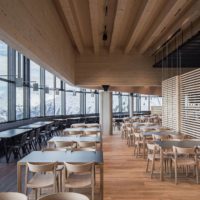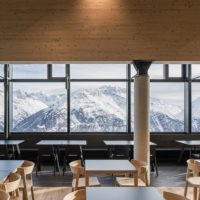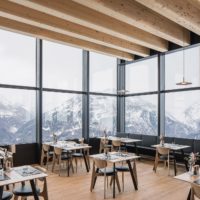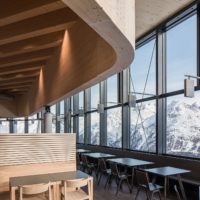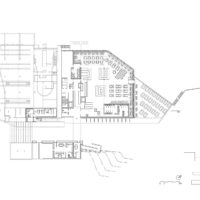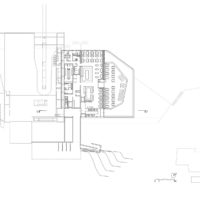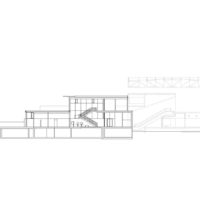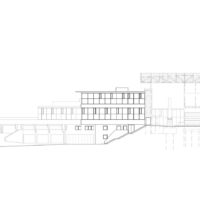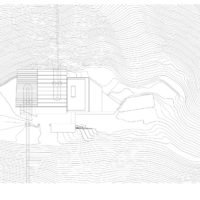Gaislachkogl Cable Car Middle Station Extension, In the Ötztal Valley, among the Tyrolean alps, mountain tourism has seen in the last few decades a steady-increase. Willing to sustain and further promote an all-year-round sustainable model, the Bergbahnen Sölden asked obermoser + partner architekten to extend the Gaislachkogl Cable Car Middle Station Extension with two new restaurants.
Gaislachkogl Cable Car Middle Station Extension’s Design idea
Willing to provide a direct connection between the existing cable car station and the restaurants have been a design priority from the start. Afunctional distribution on two levels is meant to regulate visitor flows and generate spacious, panoramic terraces. The proposal relates with a formal continuity to the existing cable-car station, built by our office in 2010, while the extension uses a different materialization to underline the new intervention.
The existing basement structure in reinforced concrete has been extended and renovated, for the extension we proposed a massive-wood structure in prefab elements. This conscious choice enabled us to shorten construction times, employ regional materials, and produce a statement of environmental care.
Interiors. Wood has been a useful design element for the interiors as well. The restaurant on the upper floor hosts up to 100 guests and displays a show kitchen and a broad roof terrace with spectacular south/east views over the Stubai and Ötztal Alps. The ground floor displays a self-service restaurant with a generous dining area for about 300 guests, flooded with light by panoramic, full-glazed fronts emphasizing spectacular alpine views.
The dining area is designed as an open space, with self-service islands of different thematic areas and various colors, providing for free-flow consumption. Inner spaces have been designed to flexibly adapt to different purposes: diverse room-size-partitions, ribbed wooden ceilings, and natural wooden tones define the ambiance while sliding walls enable quick spatial rearrangements.
In the bistro area, a prominent wooden binder parallel to the window front acts as a visual room partitioner, the transition being emphasized by a materialization in dark tones. On the outside, a spacious panoramic terrace overlooks the ski slopes.
Three different lighting concepts have been designed for the different case scenarios; Lattice beams with studio lights for the show-kitchen islands, custom-designed hanging lamps for the bistro area, and subtle, and invisible light sources for the dining area.
Project Info:
Architects: obermoser + partner architekten
Year: 2021
Photographs: Christian Flatscher
Lead Architects: Johann Obermoser
Engineering: ZSZ-Schauer
Electrical Engineering: Falkner & Riml GmbH
Carpenter: Tischlerei Pechtl
Design Team: Johann Obermoser, Christoph Neuner, Sandra Seeber, Andreas Norz, Harald Brutscher (Renderings)
Client: Ötztaler Gletscherbahnen GmbH & Co KG
Renderings: Harald Brutscher
Installations: Alpsolar Klimadesign
City: Sölden
Country: Austria
- ©Christian Flatscher
- ©Christian Flatscher
- ©Christian Flatscher
- ©Christian Flatscher
- ©Christian Flatscher
- ©Christian Flatscher
- ©Christian Flatscher
- ©Christian Flatscher
- ©Christian Flatscher
- ©Christian Flatscher
- ©Christian Flatscher
- Ground Floor Plan
- First Floor Plan
- Section
- Section
- Site Plan


