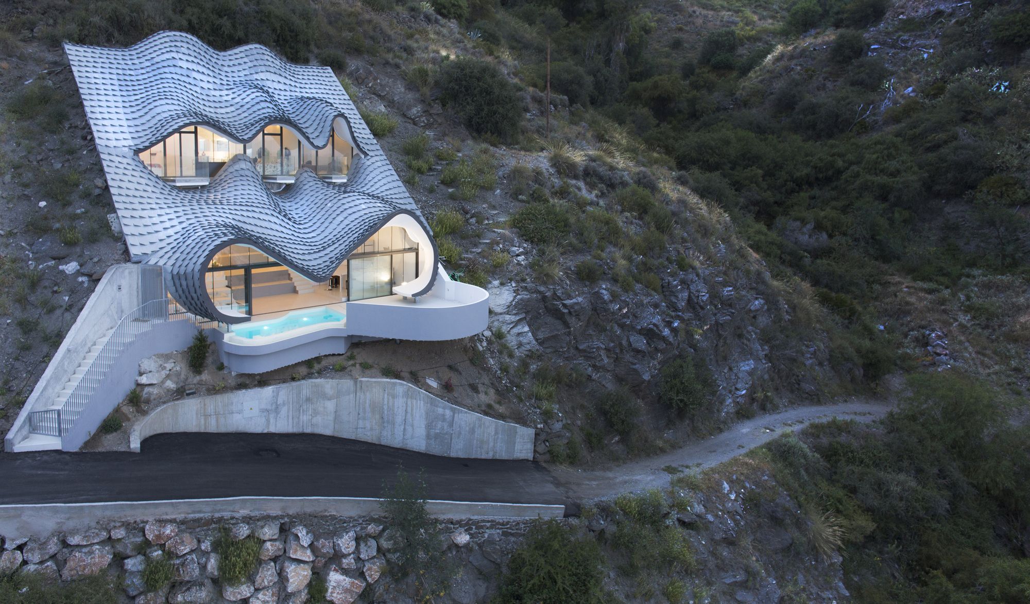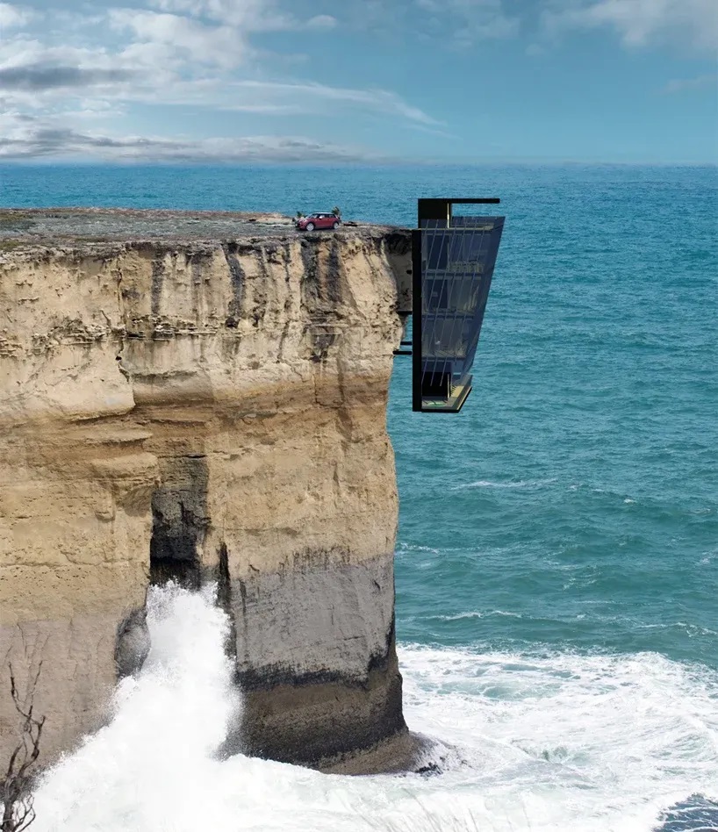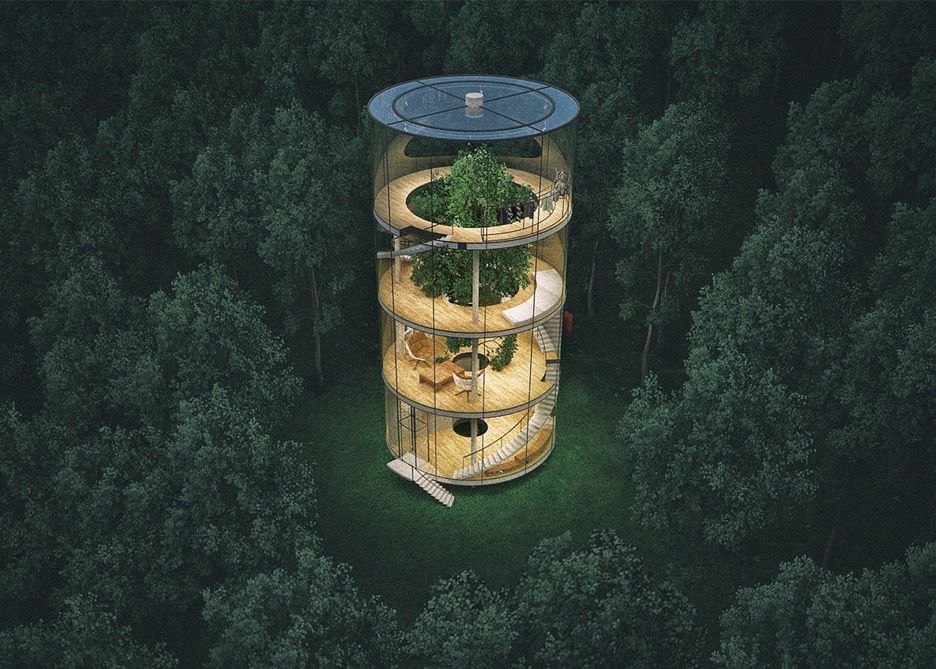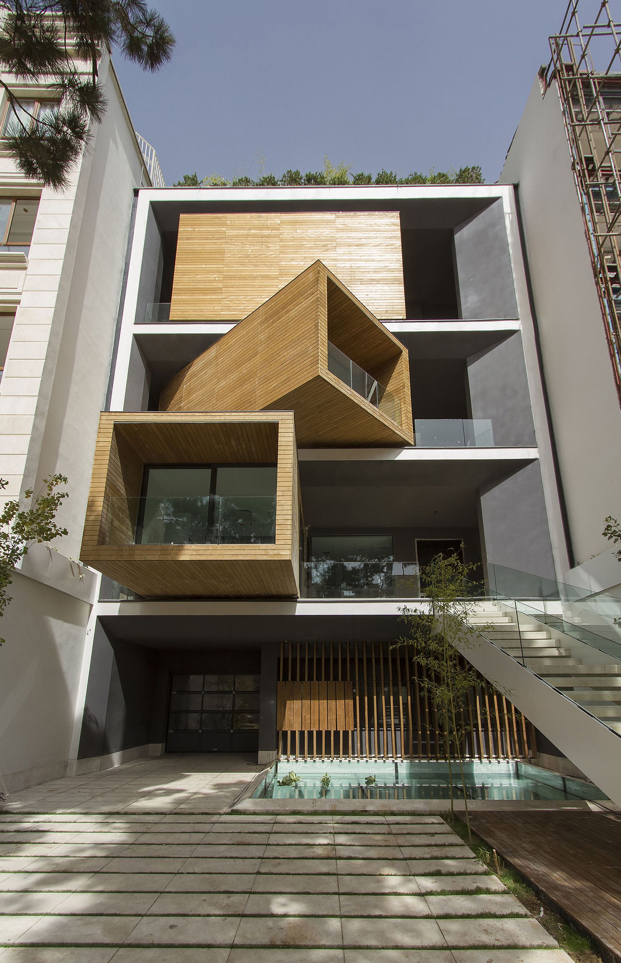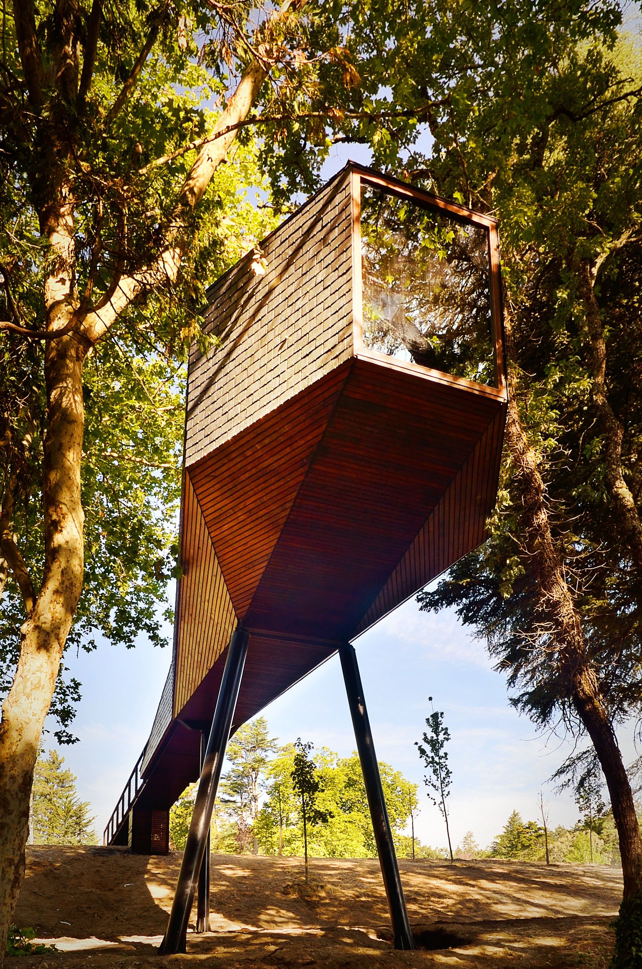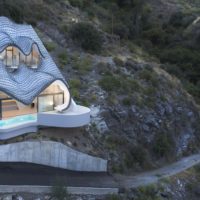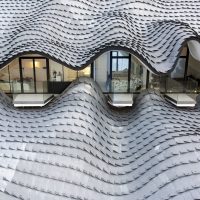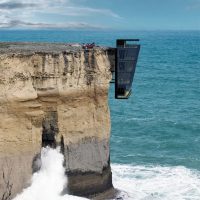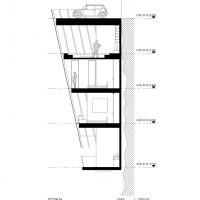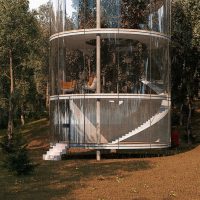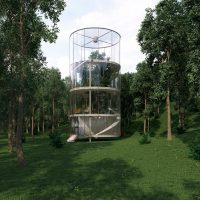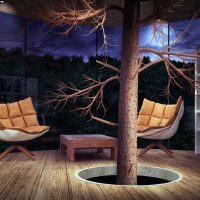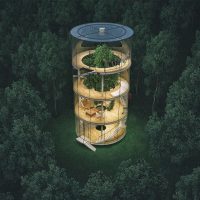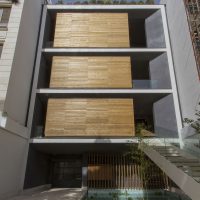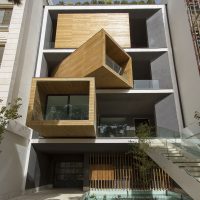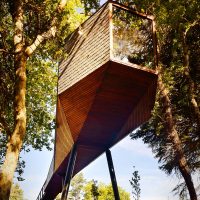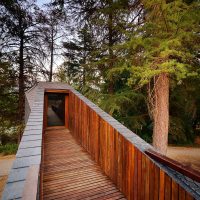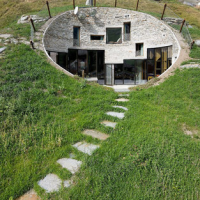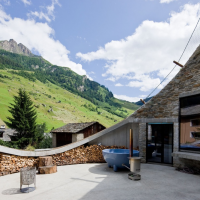What can one do to make his house stand out from the other neighboring houses? An underground home, a turning- box, a cliff-anchored house, or a snake-tree house can be the answer you are looking for. Not only do cool house designs stand out, but also the architects who design them and the architectural firms which endorse their unique concepts. It doesn’t need to be an expensive fancy house, even Social Houses Can Be Extraordinary! A common feature among most of these extraordinary designs is that they blend very well with the surrounding landscape which gives them an additional beauty.
Review with us this selection of Cool House Designs:
1. Casa del Acantilado, Granada, Spain
The construction site was a hurdle that needed an innovative solution that utilizes the landscape. This is why Gilbartolome Architects anchored the Casa del Acantilado into the cliff. The amazing undulating roof resembles the waves of the Mediterranean Sea, which the house overlooks. The roof is composed of handmade zinc slabs which are arranged to give the roof its flowing form, making it fit perfectly with the surrounding landscape.
2. The Cliff House, Victoria, Australia
This extraordinary prefabricated house clings to the side of a cliff residing by the ocean. Designed by Modscape, the house’s entrance is located on the top floor which comprises car parking. The house has three glass facades to offer the residents a fantastic panoramic view of the ocean.
3. Villa Vals – Vals, Switzerland
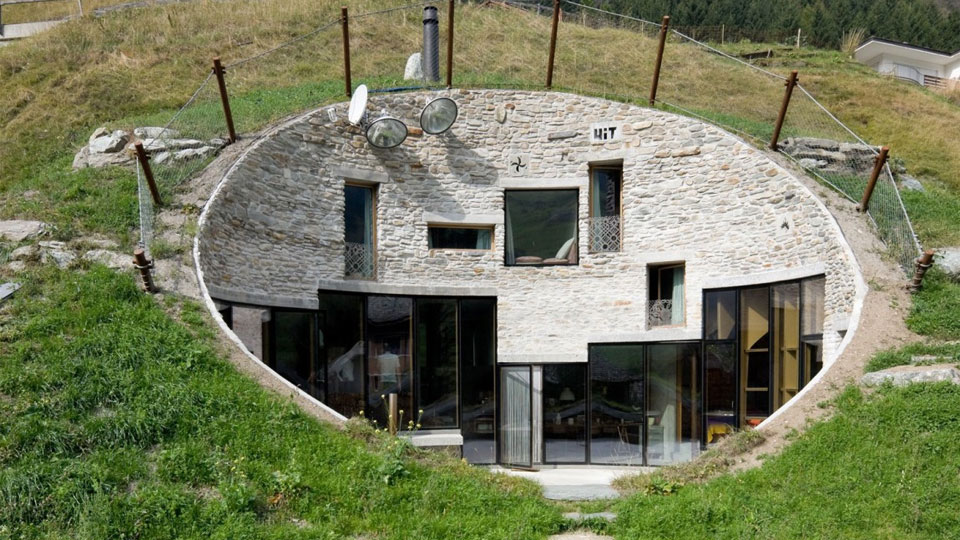
© Iwan Baan
This unique underground house was designed by SeARCH and CMA. It was constructed under a slope as if carved into it. An oval single façade is open to the surroundings with a few stone steps that invite you to the entrance of the house. A deck lies in front of the house which enables the residents to enjoy the exterior along with some protection from the unfavorable weather. Inside the house features relaxing colors which fit with the landscape.
4. Tree in a house
Designed by Kazakh architect Aibek Almassov of A. Masow Architects, the huge glass tube is constructed to surround a tall fir tree. Views of the exterior are available anywhere inside the cylindrical house. The theoretical house is still an idea on paper but the architect is pretty enthusiastic about it. If it were to be constructed in a forest, it would be the perfect runaway for the owners from the busy city life.
5. Sharifi-ha House, Tehran, Iran
This unique 4-storey house was designed by Alireza Taghaboni from Nextoffice. Encompassing a living area of 1,400 square meters, the three upper floors are, literally, turning boxes. The boxes allow the opening and closing of different house spaces. The residents have complete control of the motion of the boxes, so the arrangement can change according to their preference. The 3D house has some elements inspired by the custom Iranian houses. The house comprises a traditional Iranian winter living space called Zemestan-Neshin. It, also, contains a summer living space called Taabestan-Neshin.
6. Tree-snake House, Bornes de Aguiar, Portugal
The 27-square-meter tree house blends nicely with the surrounding green landscape. It was designed by Luis and Tiago Rebelo de Andrade in the form of a snake or a horizontal tree supported by columns. To mimic the childish spirit of treehouses, the Tree-Snake house seems to be gliding amongst the trees.
The sustainable wooden “snake” is made of plenty of organic raw materials. The house, also, implements recycled water, LED lighting, and solar power systems to establish an environmentally friendly structure. All these elements, together with reinforced insulation, contribute to the eco-friendly nature of the treehouse.
- Photography by © Jesús Granada
- Photography by © Jesús Granada
- Photography by © modscape
- Section
- courtesy of A.Masow Architects.
- courtesy of A.Masow Architects.
- courtesy of A.Masow Architects.
- courtesy of A.Masow Architects.
- Courtesy of nextoffice
- Courtesy of nextoffice
- Photography by © Ricardo Oliveira Alves
- Photography by © Ricardo Oliveira Alves
- Photography by © Iwan Baan
- Photography by © Iwan Baan


