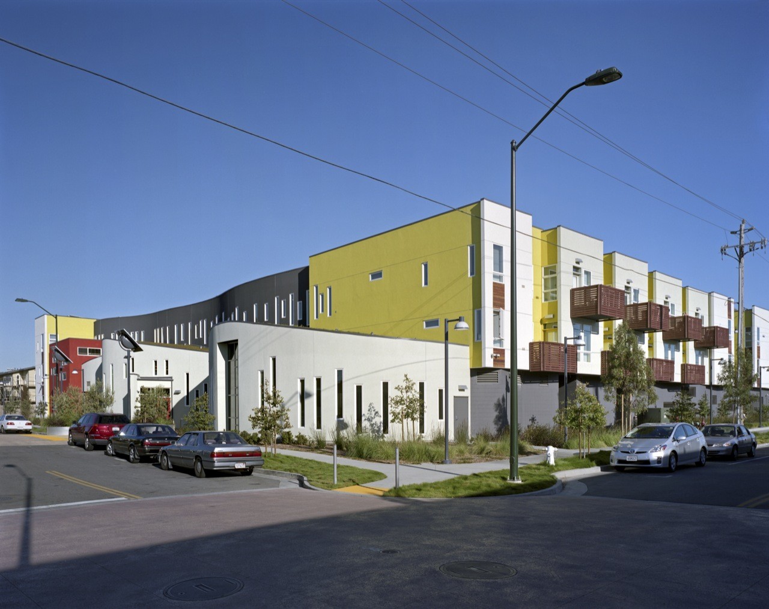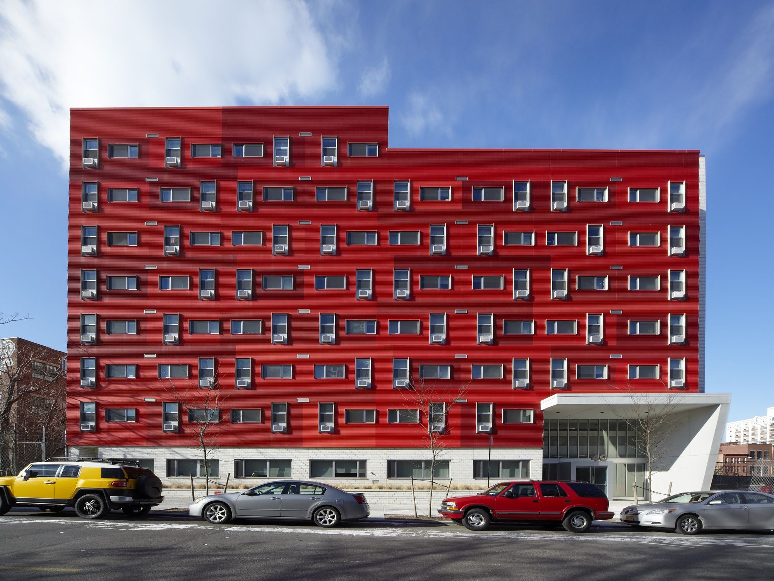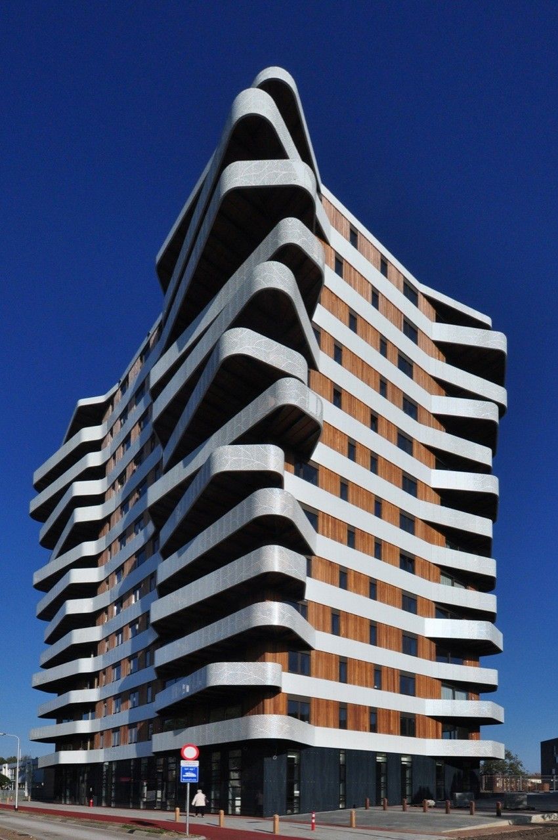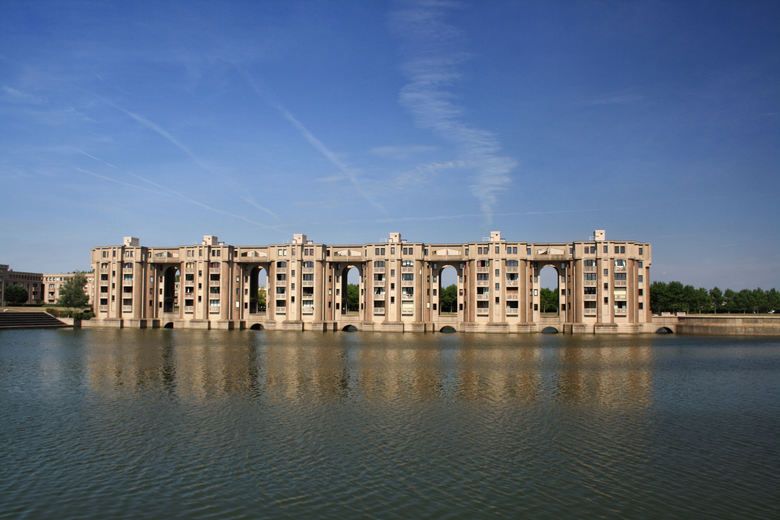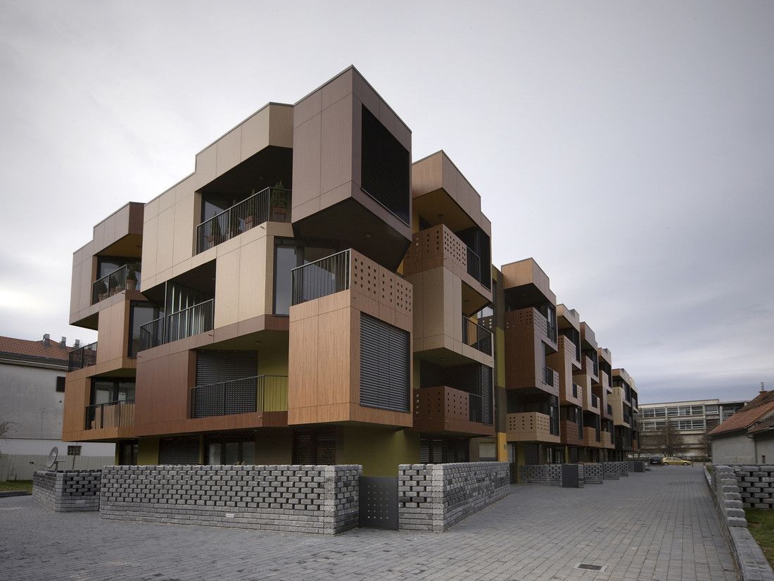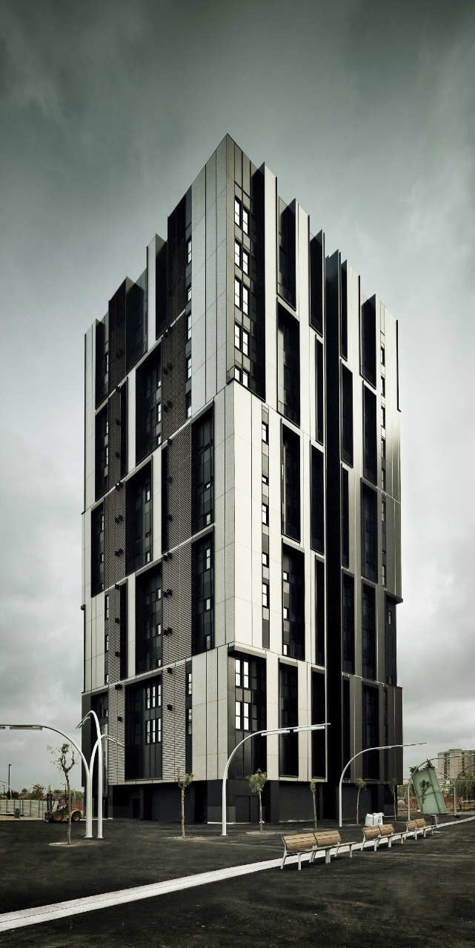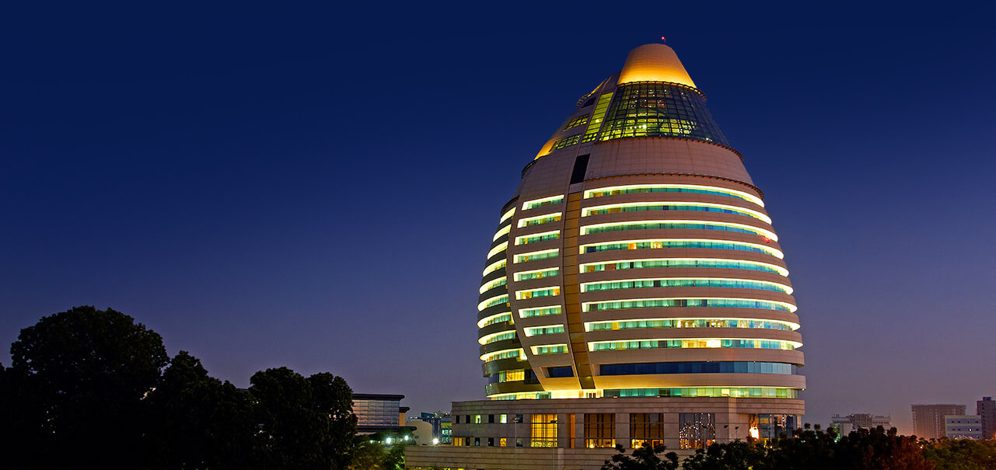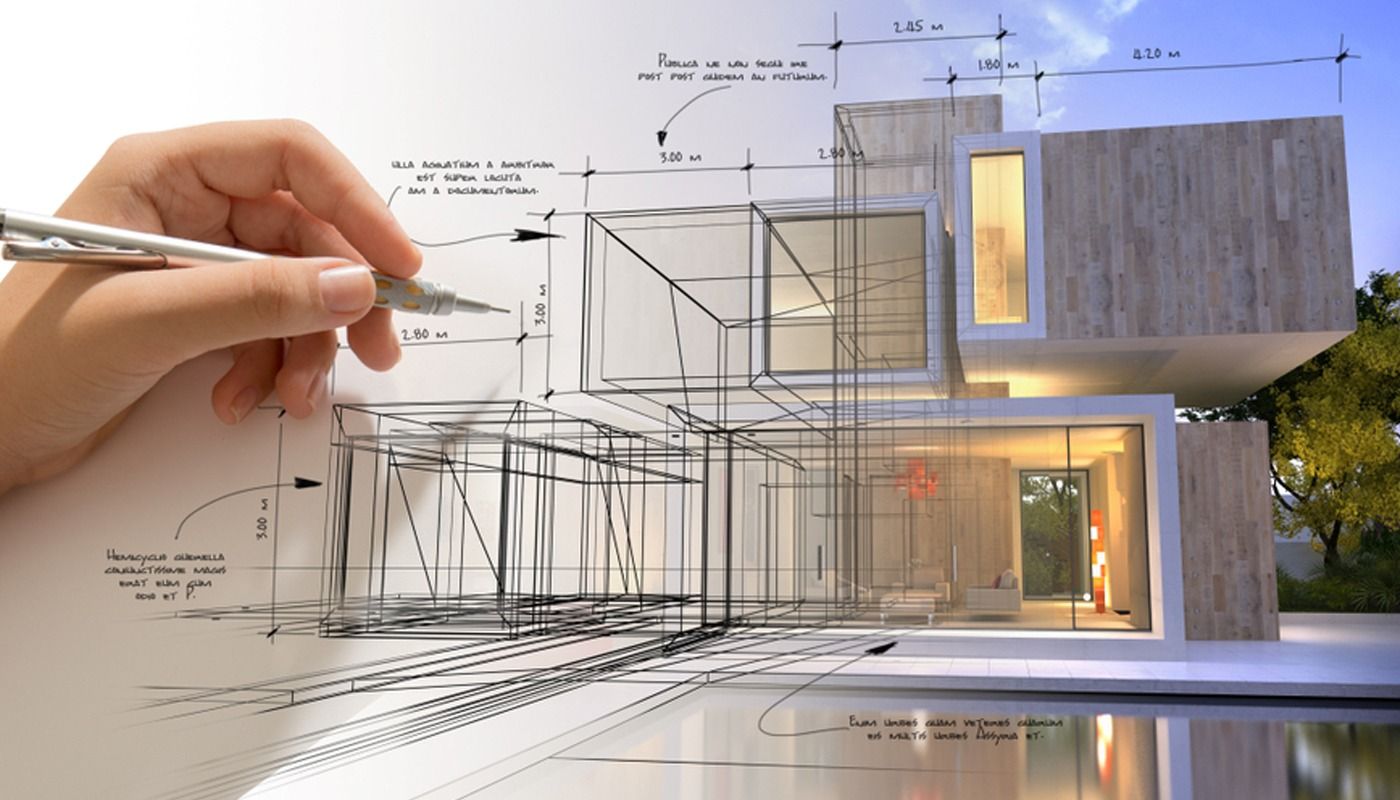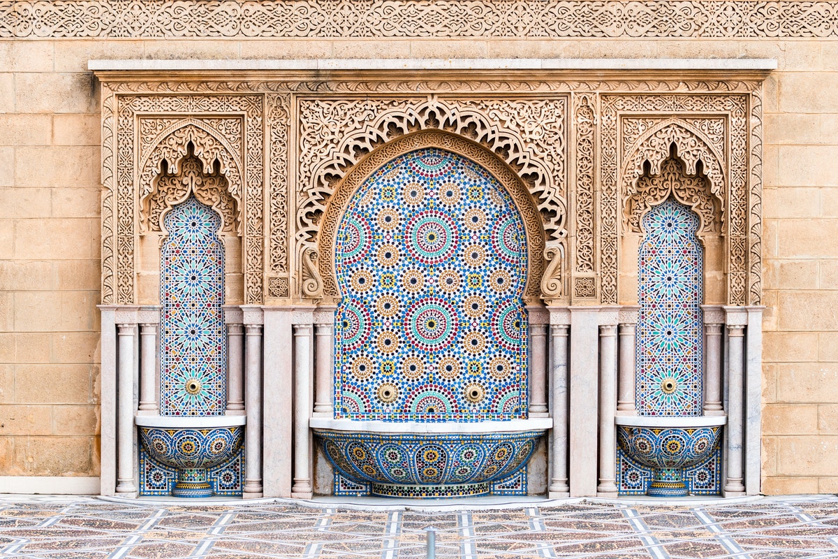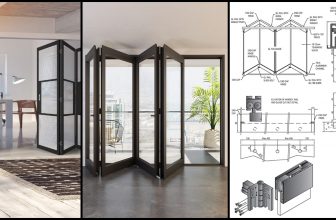Who said social houses have to be ugly because they are cheap? This concept has been totally altered by the brilliant architects who embark on building outstanding houses at the lowest possible prices – You can check These 3 Most Successful Public Housing Projects!
Since a house represents safety and happiness for society members, it shouldn’t be a luxury the poor can’t afford. A dwelling allows people to think, prosper, and have the ability to interact with society. The real challenge is to make these low-income social houses look good and wipe away the image of the ghetto from the memories of many. Our collection of social houses combines beauty with good pricing, and sometimes even sustainability.
Social Houses:
1) Tassafaronga Village (David Baker Architects, Oakland, California)
The village is set on 7.5 acres of land and contains apartments, houses, parks, squares, and various open spaces. 60 apartments are included in a single three-floor building, which also contains 77 townhouses, and 20 lofts, donated by Habitat for Humanity. Owned by the US government, the site dates back to World War II, and it is the first to win plan certification of Gold LEED-ND in the country. The building is environmentally friendly, as it includes solar panels for heating water and generating electricity.
2) Navy Green Supportive Housing (Architecture In Formation, Brooklyn, New York, USA)
The Navy Green’s design involved the development of the whole 103,000-square-foot block. What was once a prison called “The Brig”, is now an outstanding multiple-use complex. It offers rentals at a very reasonable price and is, also, available for dwelling-ownership in addition to several amenities.
3) Housing Hatert (24H architecture, Nijmegen, Netherlands)
The Rotterdam-based firm took part in the urban development of the outskirts of Nijmegen. The project includes 72 residential units within what is known as “the White Rose” tower. It is called so because of the curvaceous terraces to permit the penetration of maximum daylight into the units. The site includes a car park lying beneath a plaza, in addition to a health center on the bottom floor.
4) Les Arcades du Lac (Ricardo Bofill Taller de Arquitectura, Saint Quentin-en-Yvelines, France)
The residential complex, which contains 389 apartments, is divided into four blocks, with a vast courtyard in between that can be accessed from the neighboring street. Each of the buildings is composed of four floors and has a stairway that lies within a pavilion protruding out from the façade. Additionally, each building comprises two doors, one of which is made specially to facilitate access to the car parking area. The residential units, the immense spaces, the gardens, as well as the plaza overlook an artificial body of water.
5) Tetris Apartments (OFIS architects, Ljubljana, Slovenia)
The project, which is designated for public housing, has a snaking façade. Named after the popular computer game from the 1980s, the building is composed of four floors. The complex overlooks a highway and all of its terraces and residential units are slanted in a 30-degree arrangement. Such an arrangement diminishes the sightlines between the building and its neighbors to offer the residents maximum privacy. The main walls of each apartment are solid, while the other walls can be relocated according to the preference of the residents.
6) Torre Plaça Europa (Roldán +Berengué, Barcelona, Spain, 2010)
The tower consists of 75 apartment units and is part of a new block that encompasses 26 buildings created by other designers. The architectural firm created the block from recyclable components. Moreover, most of the elements used to build the façade are recycled. The 3D design divides the building into groups of three, which goes in keeping with the surroundings.


