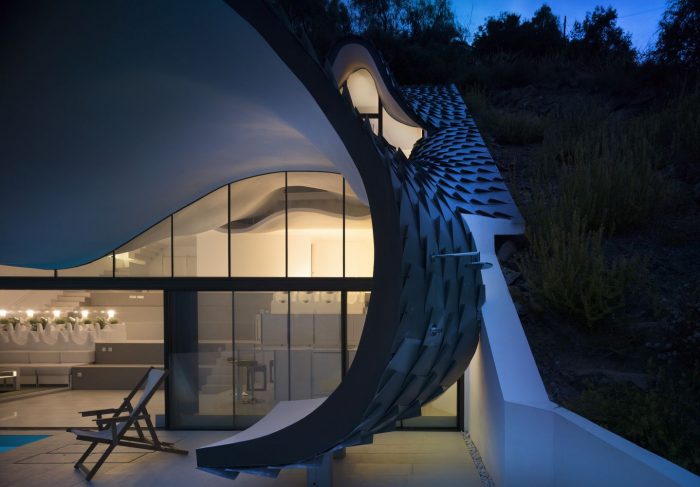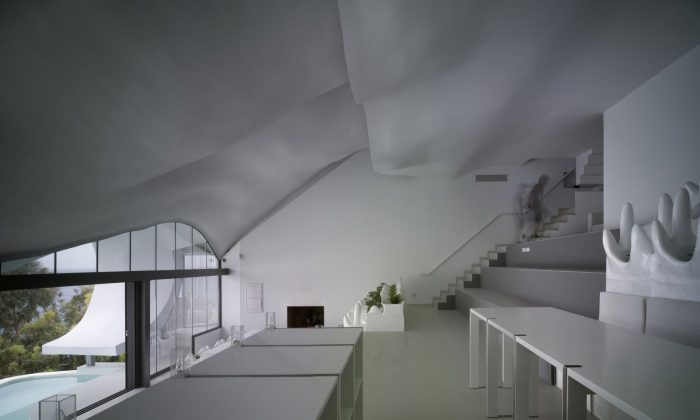Casa Del Acantilado, Salobrena, Spain
First look at this unit will make you wonder if Gaudi is back in business. The Casa Acantilado in Spain, queerly resembles the literature the Spanish born Gaudi thread on back in his day. One progress to say it’s a tenable iteration of the Gaudi’s creations.
Brought to being by the Spanish practice GilBartolomé Arquitectos in one of the most treacherous landscapes overlooking the serene Mediterranean. Comissioned as a private project, a young couple out of Madrid, pushed persistently to promote this project into being.
The plot has a tilt of 42 degrees almost a sliding dive into the sea with just one misstep where in the structure was built, Inventive technical solutions, traditional building techniques, digital definitions, computer simulations and the innovative patents have made this a one of a kind structure out there.
Being in the field of architecture is that such stark and remarkable stylization is always at the consequence of cost control, but this structure stands testimony to negate that cliché belief. Leveraging the workmanship of several professionals ranging from carpenters, masons etc. this project though ambitious, was to refute the common knowledge that industrial process bandwagon is cheaper than human expertise, committing to quality and excellence when it comes to cost effective construction.
The key challenge was to create a stunning view portal upon a dangerous slope. The house is on two floors, a large terraced hall, following the mountainside, attached to a cantilevered terrace with swimming pool, and a second floor room with viewpoints ruffles. The house is buried in the steep slope and takes a constant temperature of 20 degrees underground throughout the year.
It is covered by a curved sheet of reinforced concrete without intermediate supports playing with the geometry of the terrain and, thanks to the zinc flakes that cover produce a calculated ambiguity between the natural and artificial. The open 150 sqm ground floor works like an auditorium for 70, and the curvature on the sloped roof acts as a natural acoustic enhancer. The look of the scales of dragon writhing and ripples of waves from above falls into the pages of Gaudian Literature coexisting with the natural landscape seemingly benign around it.
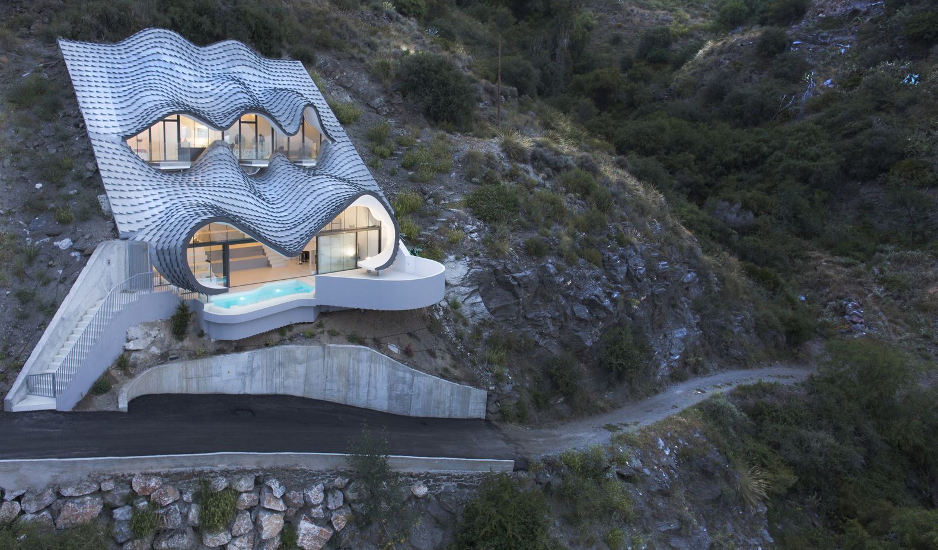
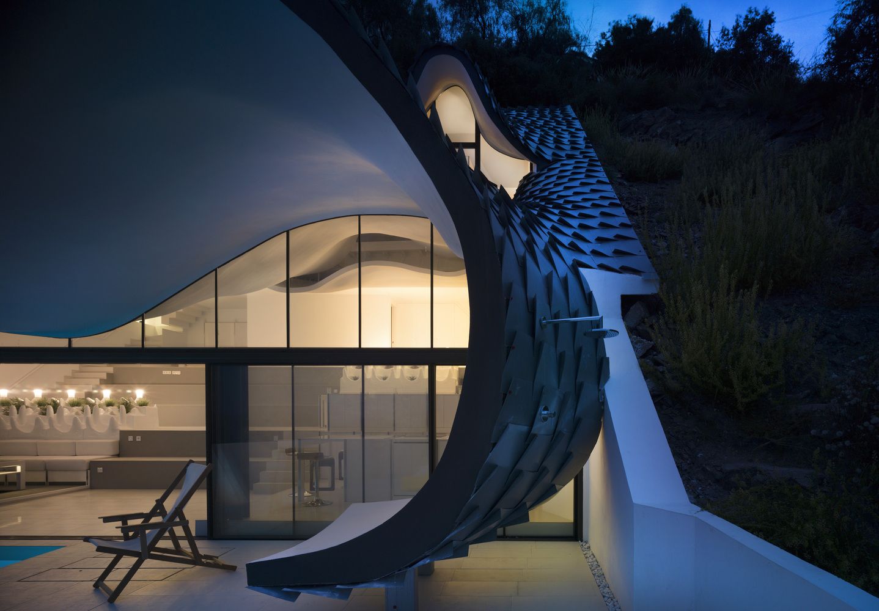
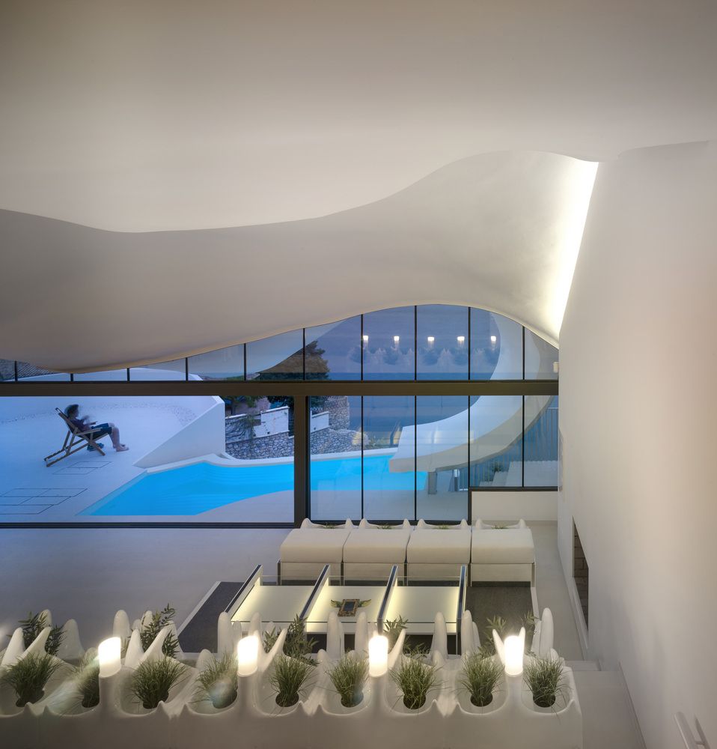
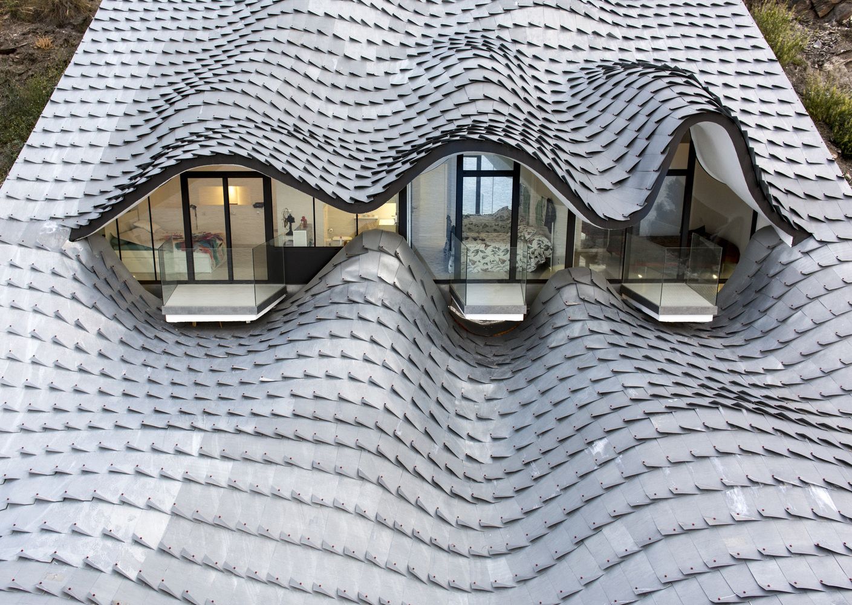
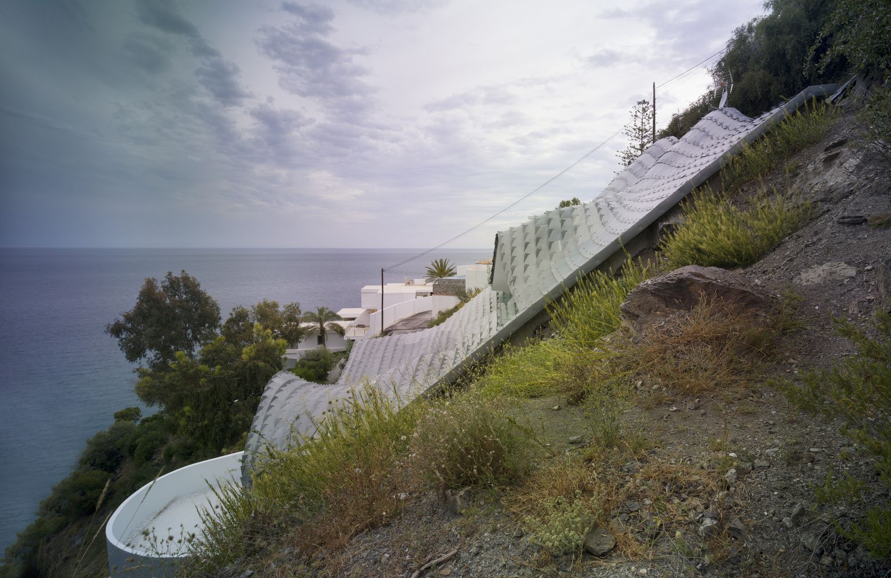
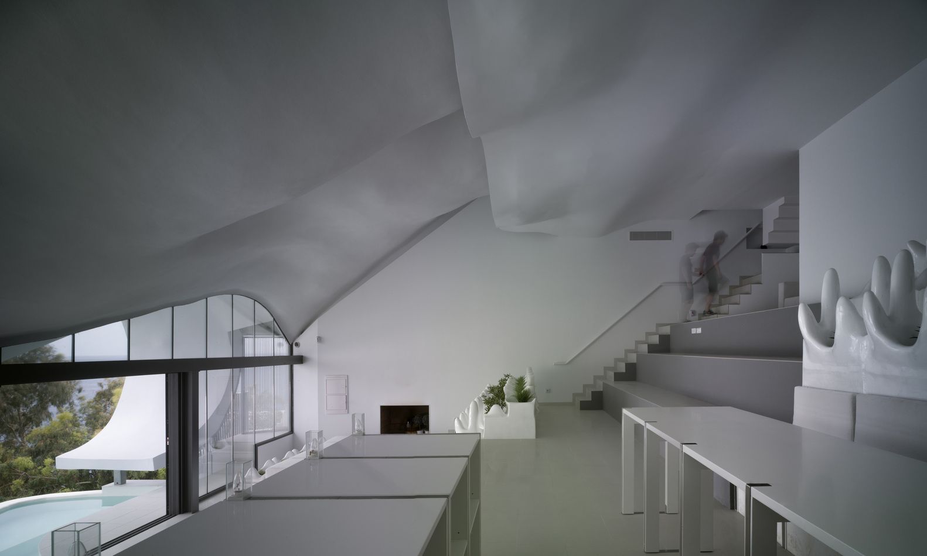
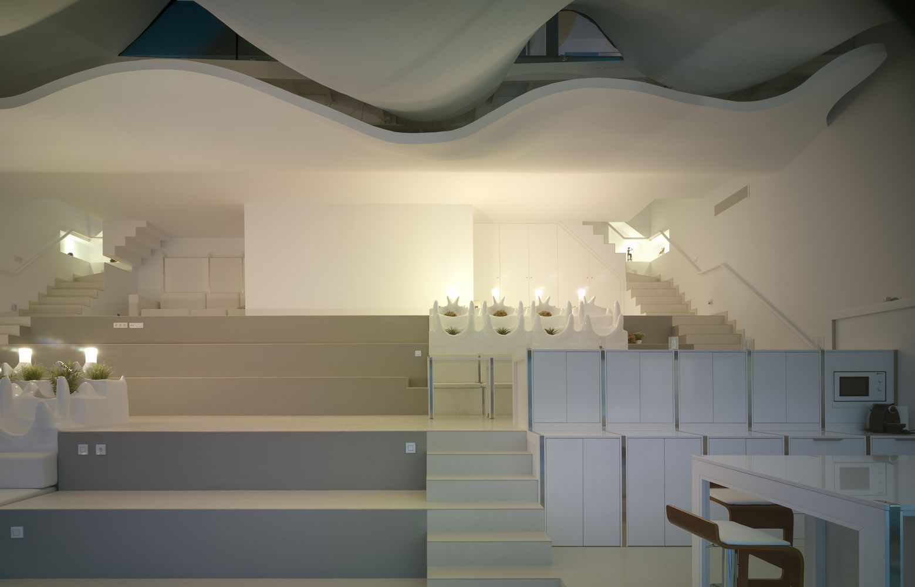
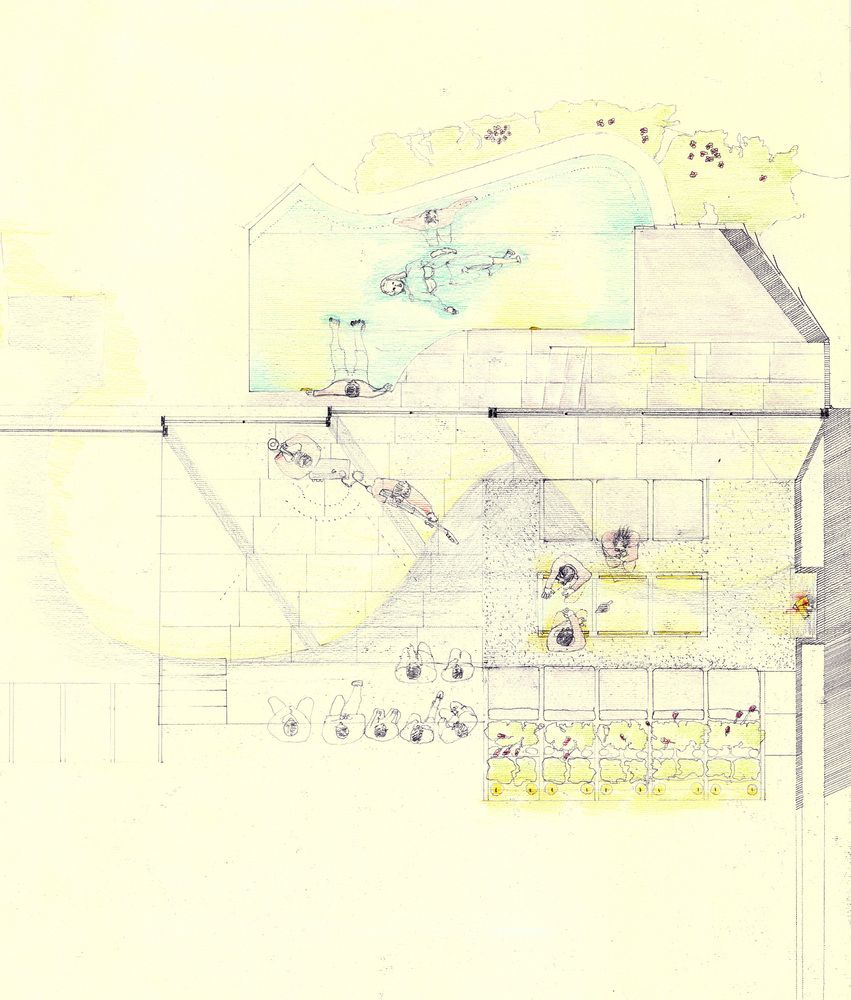
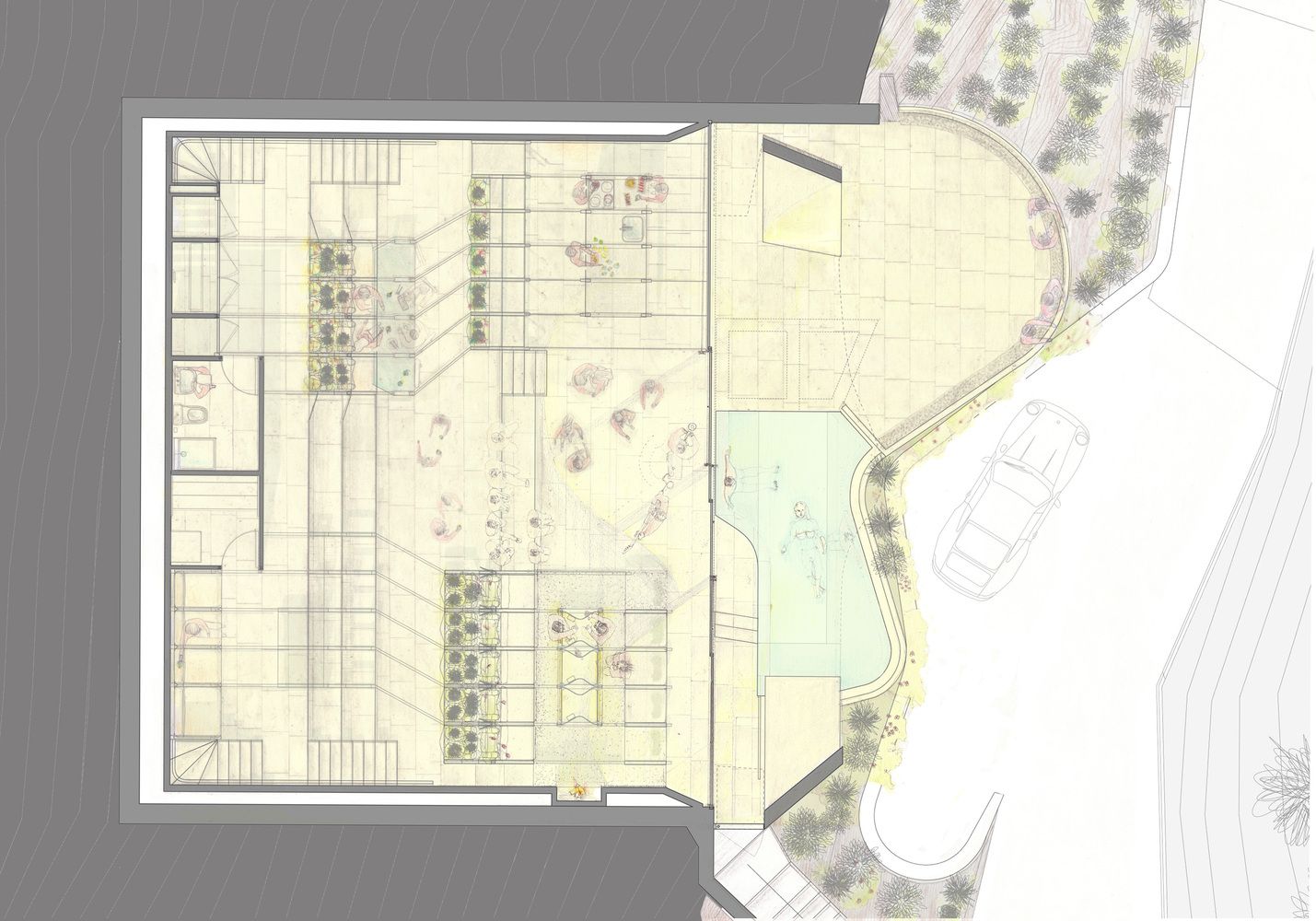
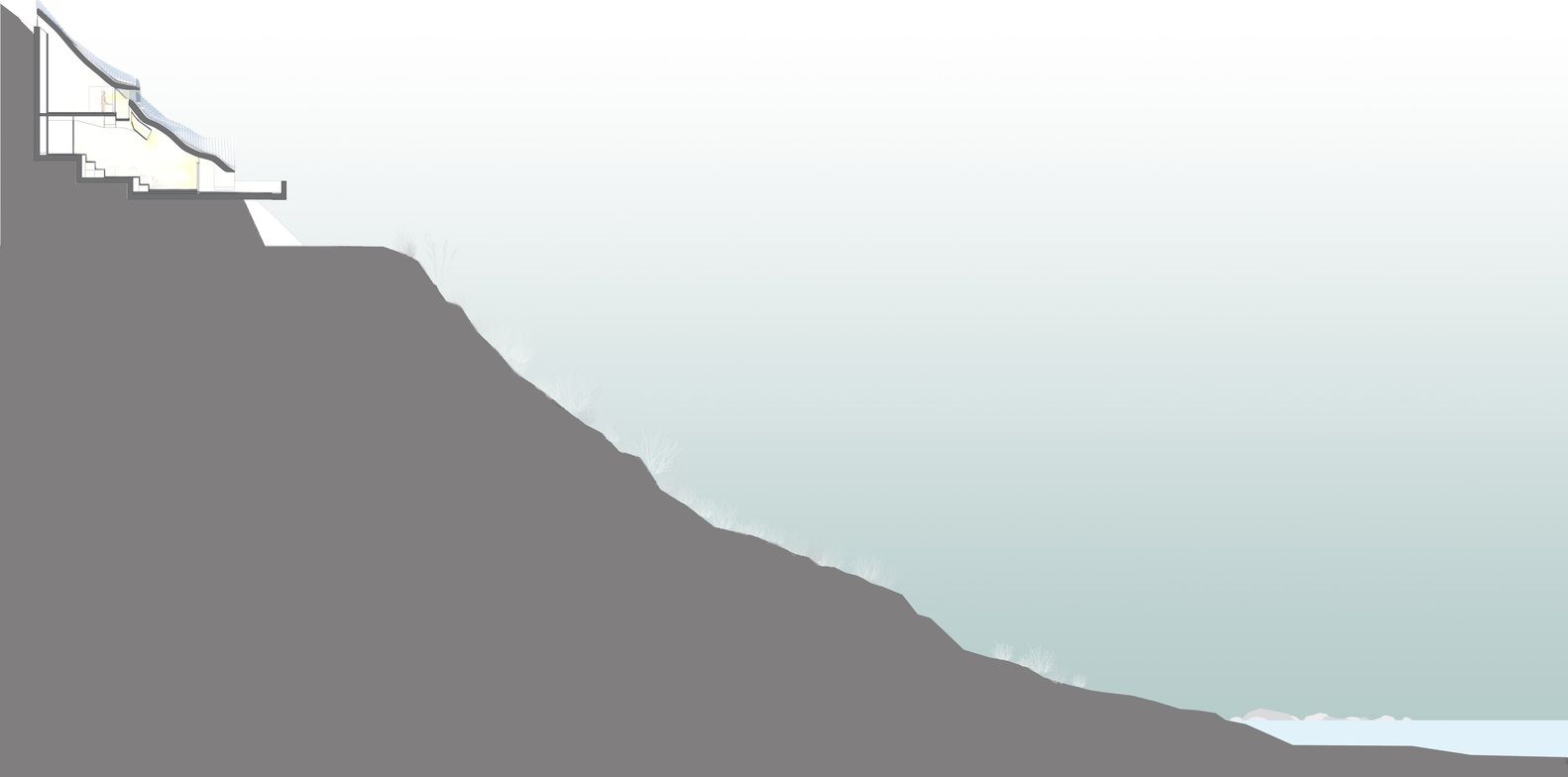
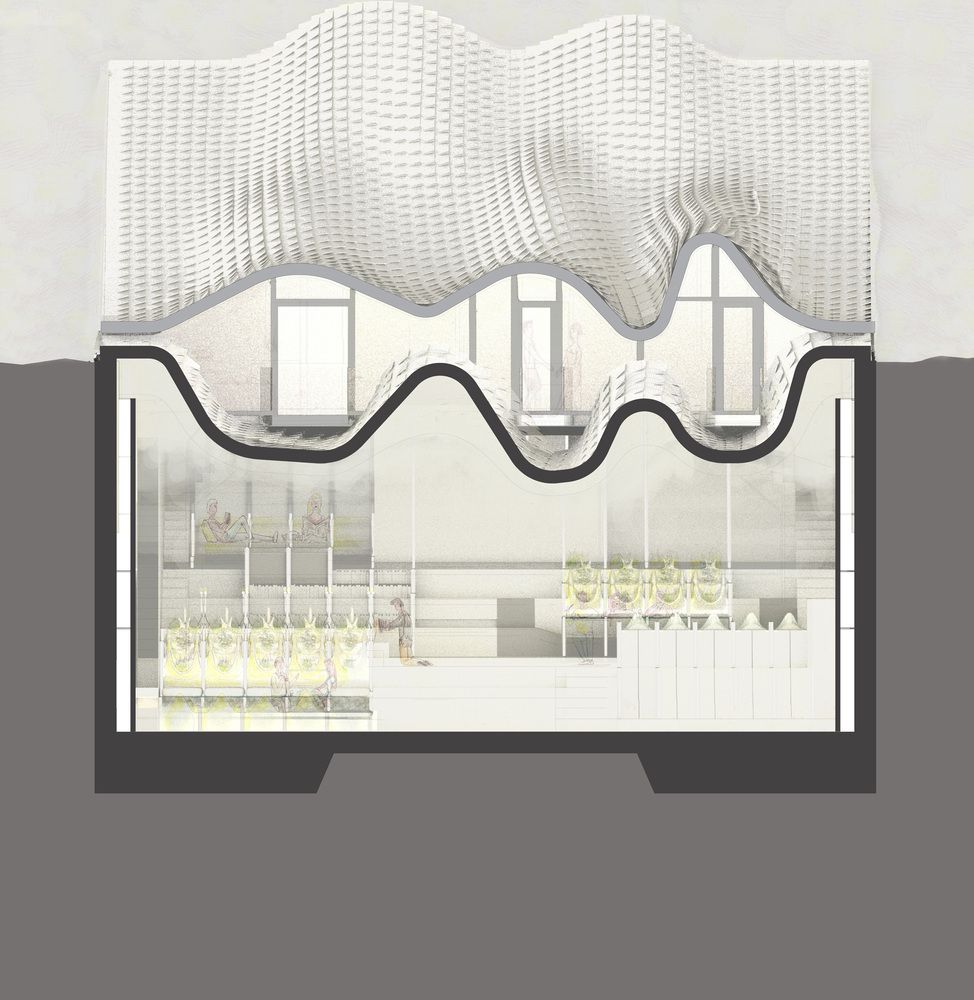
By: Achyuthan Ramaswamy


