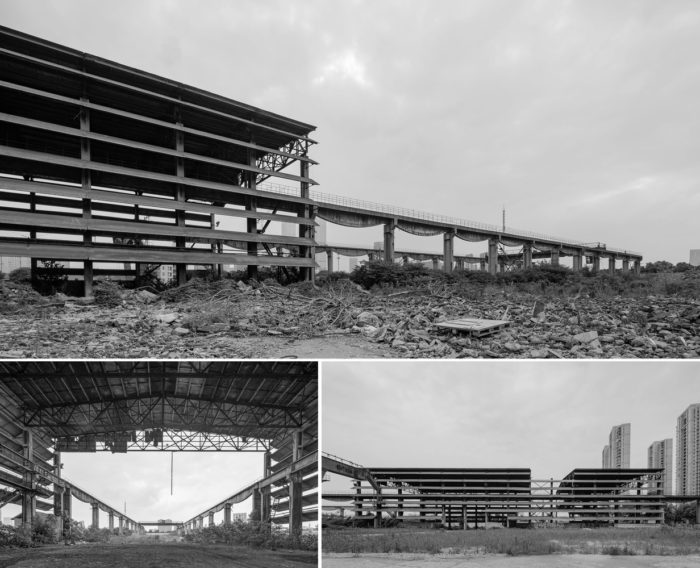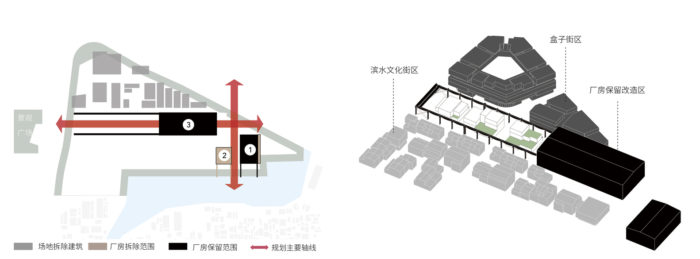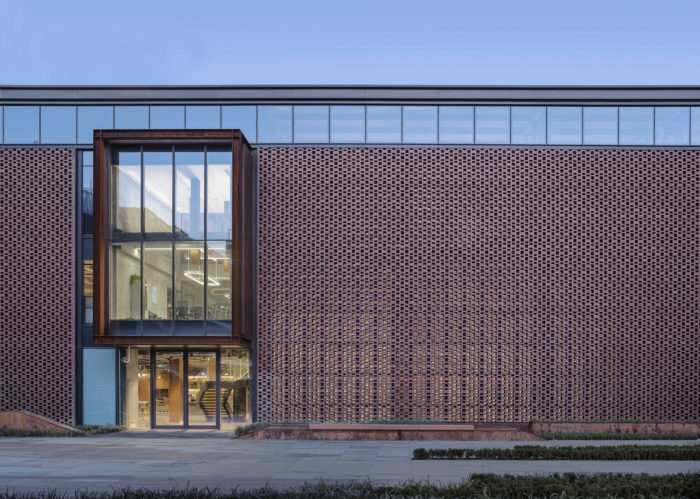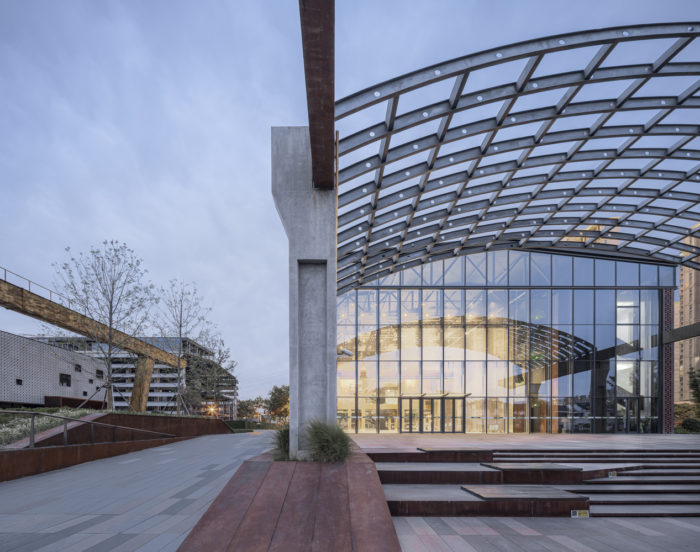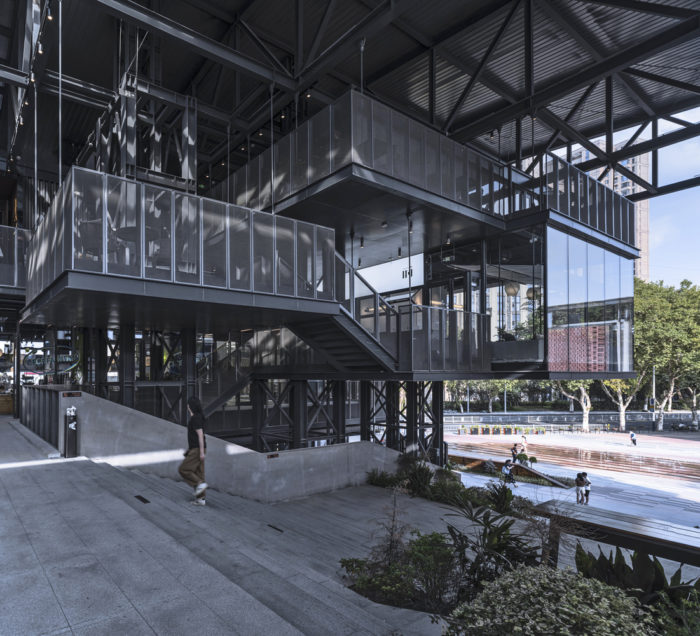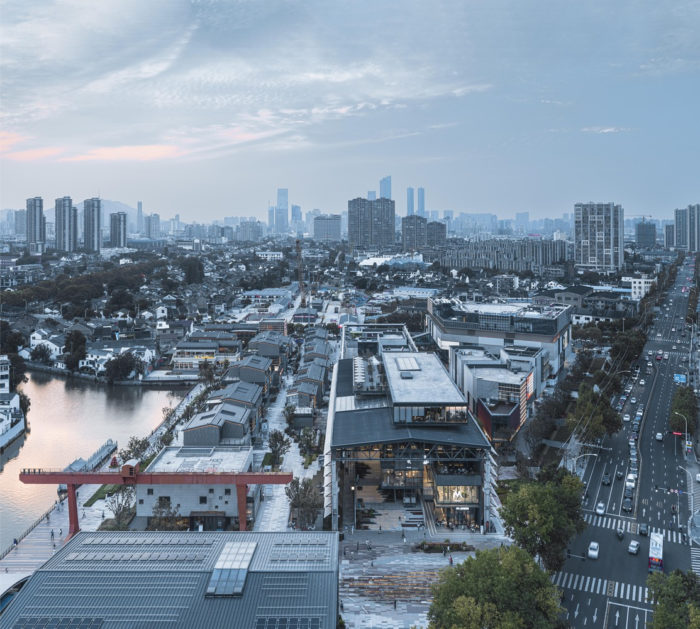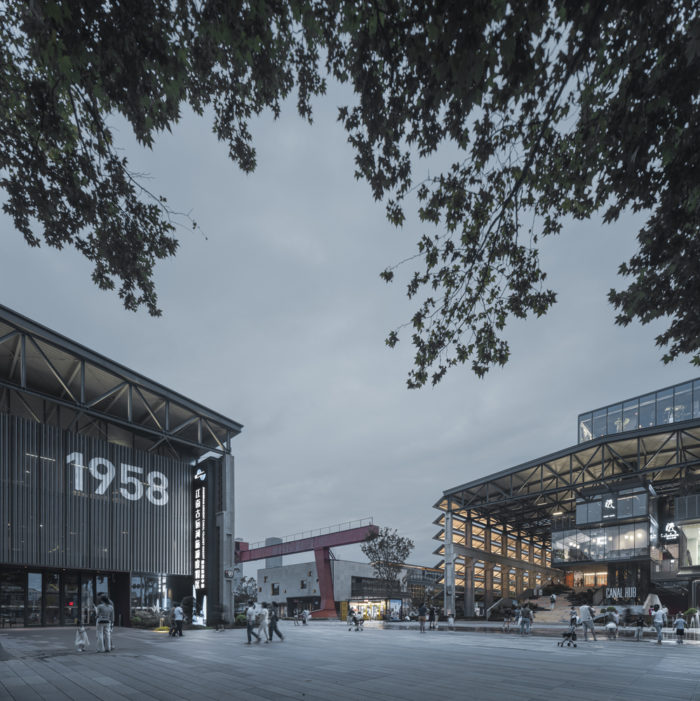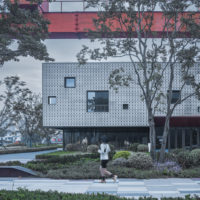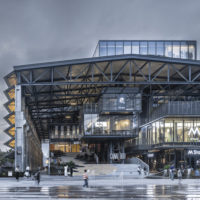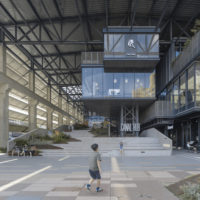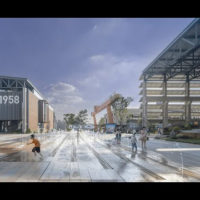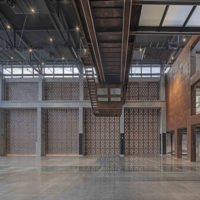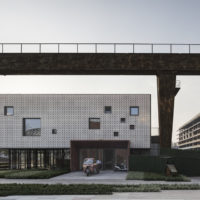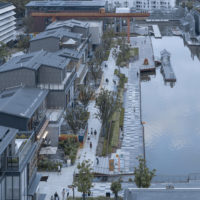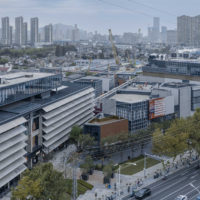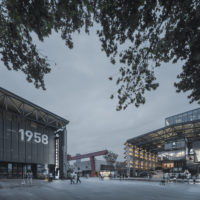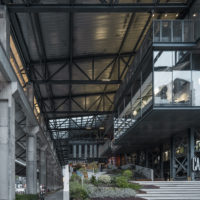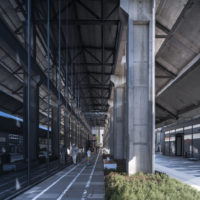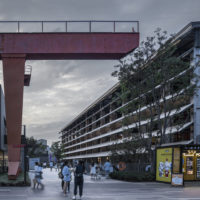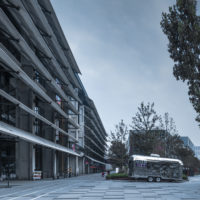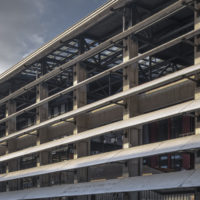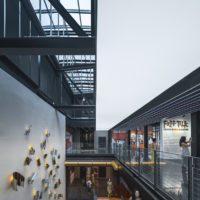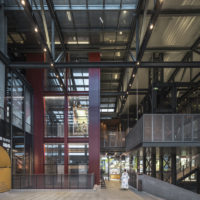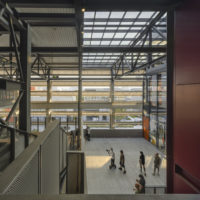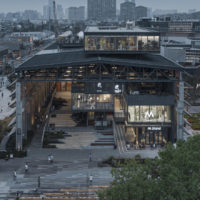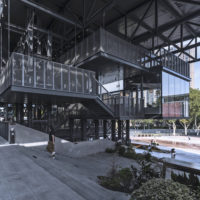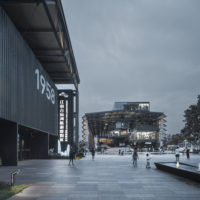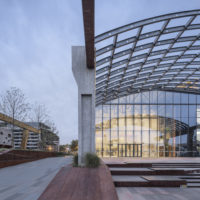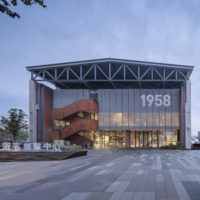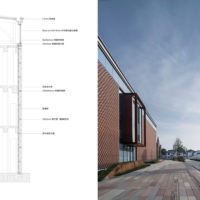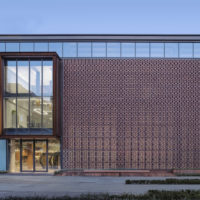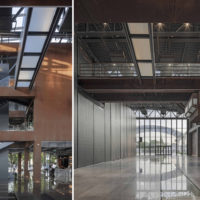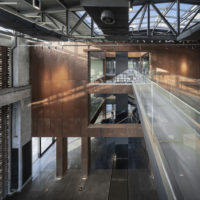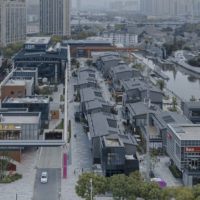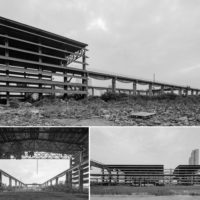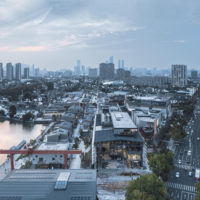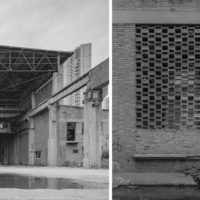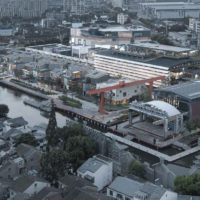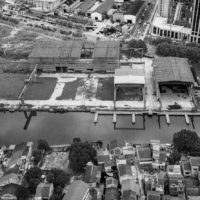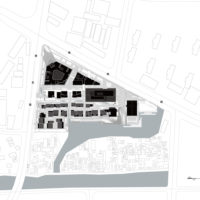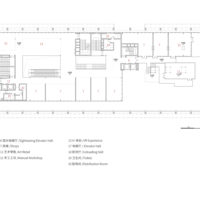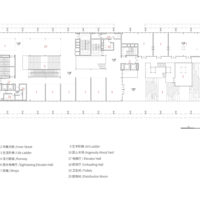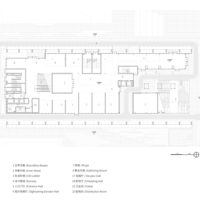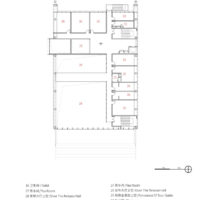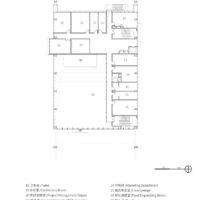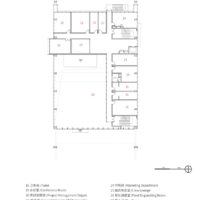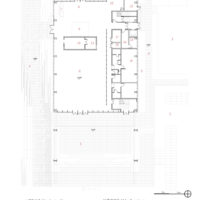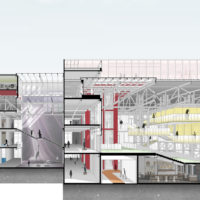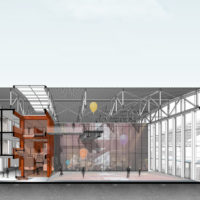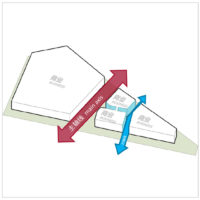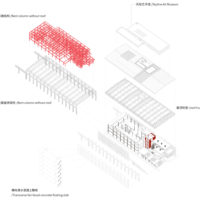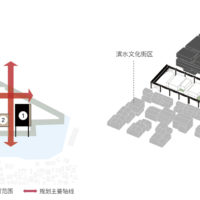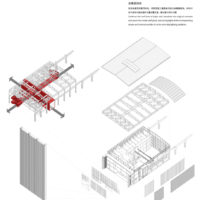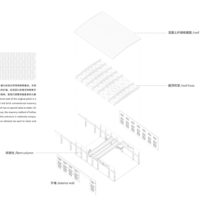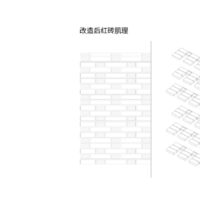The Concept Of Canal Hub
From 1958 project is located on the former site of the Wuxi Iron and Steel Plant, which was situated along the ancient canal. The historical district along the canal has a rich history and represents the unique culture of the Jiangnan Canal Water Town.
The steel plant, founded in 1958, was a significant industrial landmark in Wuxi. Today, the plant stands silently as a monumental relic amidst the grand structures and old buildings along the canal. In the city, a new high-rise urban community has been built across the road. The challenge is to transform an industrial relic into a lively urban area that focuses on culture, commerce, and tourism. After evaluation, it has been decided to preserve two factory buildings within the redline boundary. Factory Building No. 1 has unique architectural features with its red brick walls and pattern of perforated bricks. Meanwhile, Factory Building No. 3 is a dominating structure on the site, spanning over 200 meters and occupying a large portion. The building’s continuous columns and roof trusses create a strong order, while the horizontal prefabricated sunshades made of exposed concrete add a sense of strength and rhythm. These sunshades also embody industrial aesthetics and reflect the design and construction standards of the era.
In the design of canal hub phase, we found that the remaining structures of Factory Building No. 1 and No. 3 were perpendicular, and we decided to preserve their positions while adding new functions and spaces. The result is a blend of old and new. We created a waterfront cultural district with different forms and sizes on the canal side, and a group of landmark buildings on the urban roadside. The cross-axis planning strategy created three distinct zones, each with its own unique features and strategies based on land use.
Factory Building No. 1 underwent a differentiated renovation approach to preserve its original architectural language and spatial characteristics while introducing new functions. The main structures and components were surveyed and assessed, with those meeting current standards preserved and strengthened. Damaged portions were demolished and rebuilt. New additions adhered to the original relationships and scales. Inside the building, an intersecting axis spatial system was embedded to delineate public and functional spaces and continue the project’s overall cross-shaped spatial axis. The public portion features a 3-story high atrium with exposed concrete columns, weathered steel panels, and a showcase of the structure and materials.
The canal hub façade was designed to match the red brick texture of the original factory buildings. Perforated brickwork was refined and incorporated throughout the façade, creating a cohesive look. Glass bricks were also used to add a dynamic and transparent element to the design. The main entrance faces the city road, while a covered outdoor dock along the canal provides an outdoor extension space for the tourist center. This dock can also be used as a viewing platform for events happening across the canal. Overall, the design combines elements of the building’s history with a sense of regeneration.
The design strategy for Factory Building No. 3 is to create a “Miniature City within the Giant Structure.” The building is the largest-scale within the entire project and spans a massive 200-meter length. The façade features horizontal sunshades, which are unique for industrial architecture. The building incorporates a variety of scales, materials, and functions, including indoor, semi-indoor, and outdoor spaces. This transformation allows the building to transition from a factory to a commerce space, from large scale to small scale, and from solemn to lively. During the structural renovation process, a steel structure system was added internally to provide support while preserving the fundamental form of the factory building. The new structure also includes an all-steel hanging system that supports the rooftop art gallery, separate from the old structure.
We created a stepped and cantilevered gray space at the main entrance along the city road. This space extends the plaza and is suitable for various public activities. We added suspended ‘treehouses’ stacked layer by layer around the steel structural columns, giving the renovated building a unique and symbolic touch. On top of the factory building, we designed a horizontally expanding ‘Sky Art Gallery’ with a floating horizontal glass volume that contrasts and harmonizes dramatically with the original factory’s heavy concrete façade panels. Inside the building, we incorporated courtyards of various sizes and functions, with skylights installed at the roofs of each courtyard. A semi-outdoor grand staircase guides people to the second-floor platform, where internal circulation unfolds around sunlit courtyards. These courtyards are the central elements for different spatial narratives, providing a direct and clear understanding of the space’s characteristics. The façade retains the original horizontal panel texture, while the newly constructed interior features a fully glazed façade, enhancing the contrast between old and new.
The Boxed District in the canal hub is a collection of landmark buildings that are stacked together. It is situated at the intersection of two urban roads and plays a significant role in showcasing the project to the city. However, having a large scale can make the street interface feel oppressive. To address this, the design opted for a more modern and streamlined approach by dividing the buildings into smaller boxes. The main shopping area is located at the street corner, while the rest of the buildings gradually decrease in size towards the intersection of Factory Buildings No. 1 and No. 3. This design allows for a transition from large to small and high to low, while also preserving the overall image of Factory Building No. 3.
In the Waterfront Cultural District, a vibrant and varied waterfront cultural district was designed using a typical texture from Nan Chang Street. The buildings on both sides of the block maintain a scale of 2 to 3 stories, and the street width follows the dimensions of Nan Chang Street, recreating its spatial form. In the triangular area where the two axes intersect, a cultural and commercial box called C14 with a distinctive façade has been designed. It complements Factory Buildings No. 1 and No. 3 and transitions in scale from the canal to the urban interface. The façade incorporates elements from the Wuxi Kiln Group to create standardized façade units, constructing a texture that embodies the characteristics of the Wuxi Kiln Group and exudes vitality.
Creating a New Life, the design integrates architectural design, spatial strategy, business operations, and event planning. It considers human behavior within the space and creates a unique urban texture by combining old and new elements. This creates a foundation for presenting different lifestyles. The gathering of people, businesses, and activities serves as a starting point for a better public life. Factory Building No. 1 at Canal Hub 1958 is like pressing a start button, awakening the long-dormant soul of the site. The Visitor Center has hosted numerous events, including book clubs, press conferences, creative competitions, TED talks, live music performances, art exhibitions, stand-up comedy, concerts, and theater festivals. Factory Building No. 3 adds spatial layers to the entrance plaza, making it an excellent venue for artistic performances and gatherings.
Project Info:
Area: 60505 m²
Year: 2023
Photographs: Arch-Speaker, Chao Zhang
Lead Architect: Cheng Xiao
Landscape Design: Lab D+H SH
Interior Design: Mushroom Cloud Architecture Design Consulting
Façade Lighting Design: China United Engineering Corporation
Construction Party: Wuxi Zhaowei Culture and Tourism Development
Design Team: Yixuan Wu, Fenglian Hong, Wenkai Wang, Shupeng Zhong, Huihai Zeng, Maijie Zhang, Xingyu Zhang, Maofeng Gong, Chaohua Xie
Structural Design: Mu Xu, Tingting Zhao, Changfa Li
Landscape: Yanling Li
Construction Drawing Design: Jiangsu Chenggui Design
Curtain Wall Design: Shenzhen Pengge Curtain wall design Consulting
Signage Design: Liangxiang Design
Clients: Wuxi Overseas Chinese Town Industrial Development, Wuxi Metro Real Estate, Jiangsu Grand Canal Investment Group
City: Wu Xi Shi
Country: China
- © Arch-Speaker
- © Arch-Speaker
- © Arch-Speaker
- © Arch-Speaker
- © Arch-Speaker
- © Arch-Speaker
- © Arch-Speaker
- © Arch-Speaker
- © Arch-Speaker
- © Arch-Speaker
- © Arch-Speaker
- © Arch-Speaker
- © Arch-Speaker
- © Arch-Speaker
- © Arch-Speaker
- © Arch-Speaker
- © Arch-Speaker
- © Arch-Speaker
- © Arch-Speaker
- © Arch-Speaker
- © Arch-Speaker
- © Arch-Speaker
- © Arch-Speaker
- © Arch-Speaker
- © Arch-Speaker
- © Arch-Speaker
- © Arch-Speaker
- © Chao Zhang
- © Arch-Speaker
- © Chao Zhang
- © Arch-Speaker
- © Chao Zhang
- Plan – Site
- plan
- plan
- plan
- plan
- plan
- plan
- plan
- section
- section
- diagram
- diagram
- diagram
- diagram
- diagram
- detail


