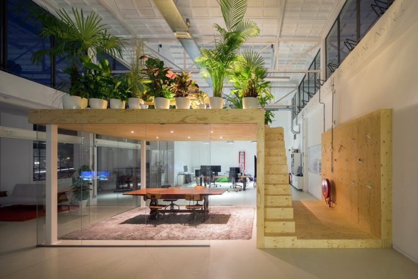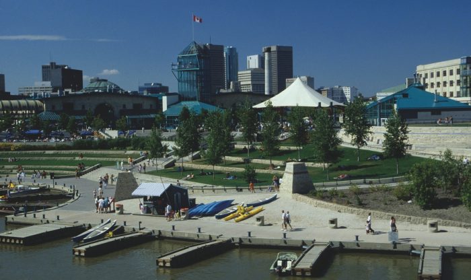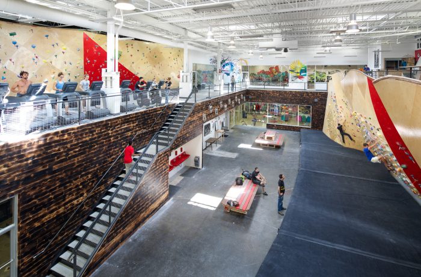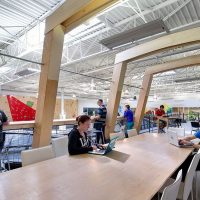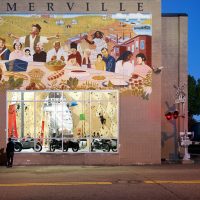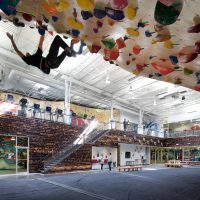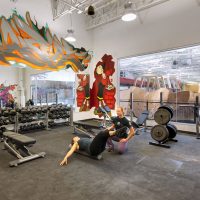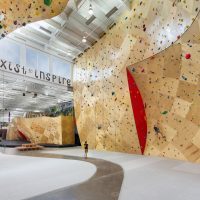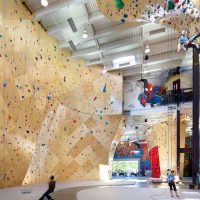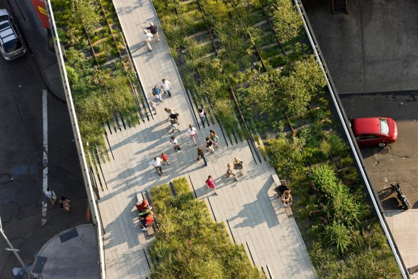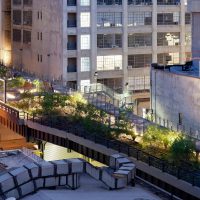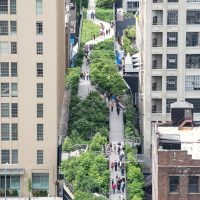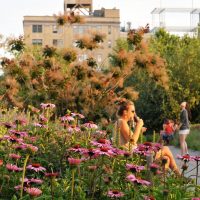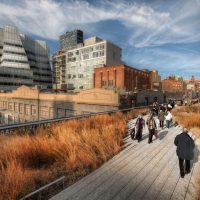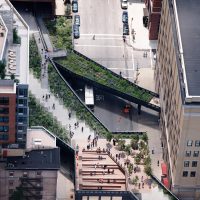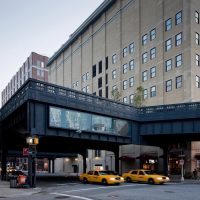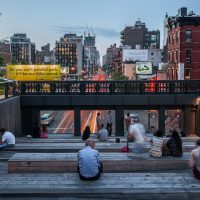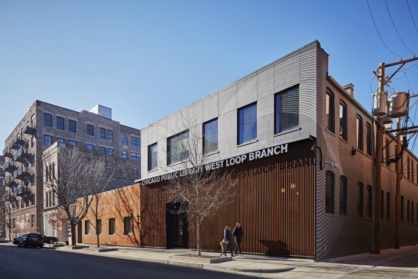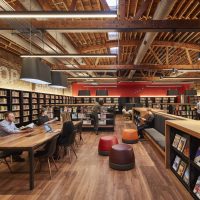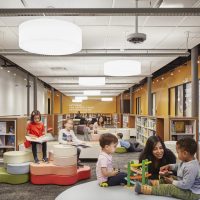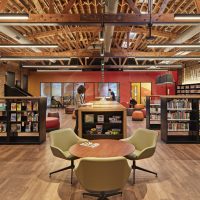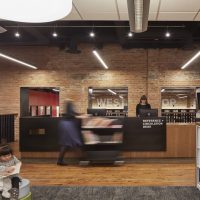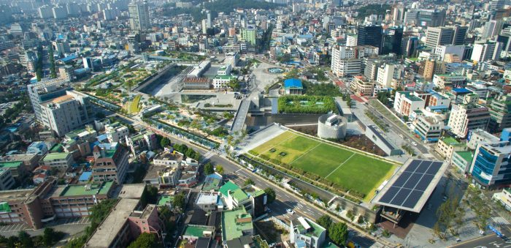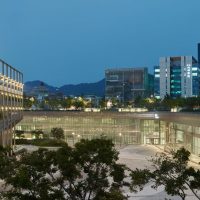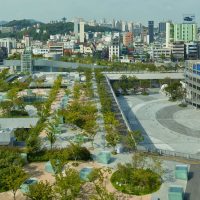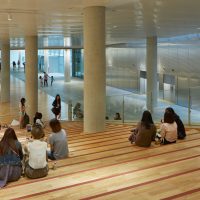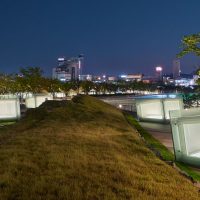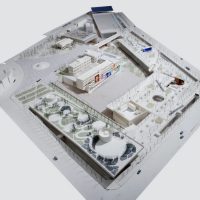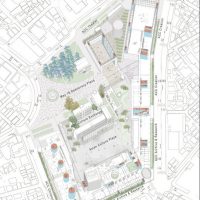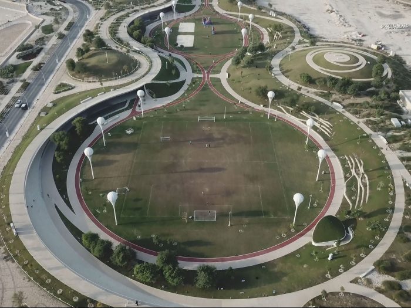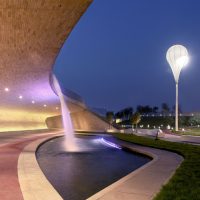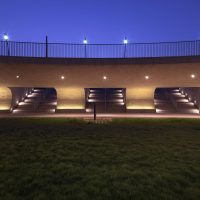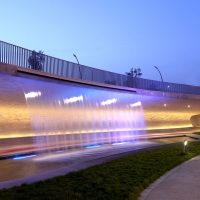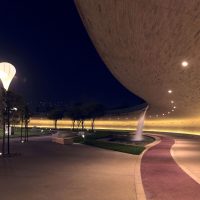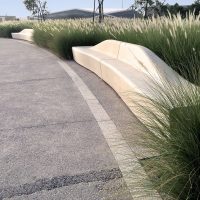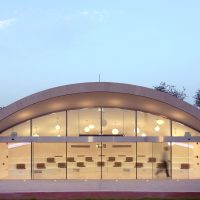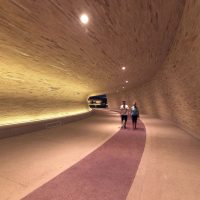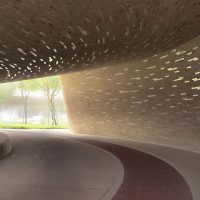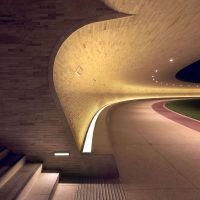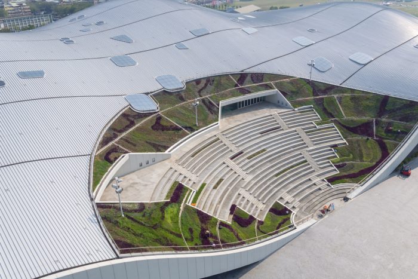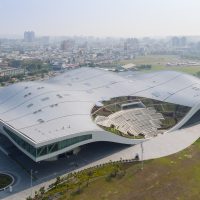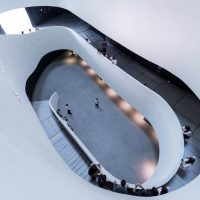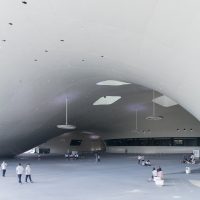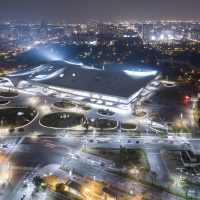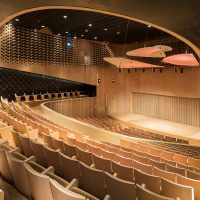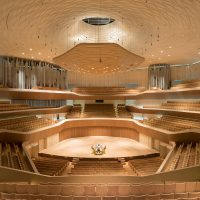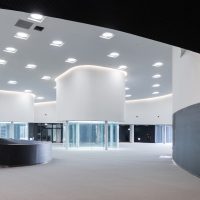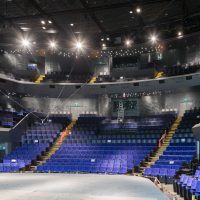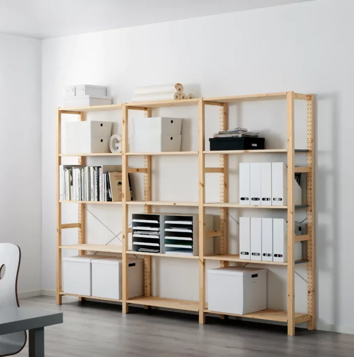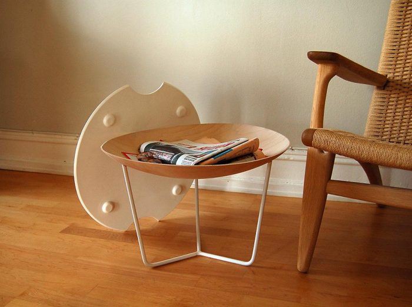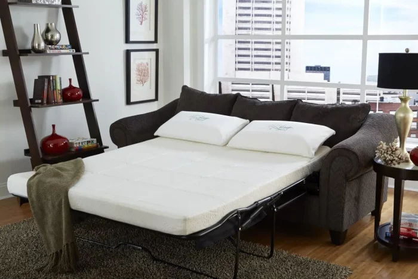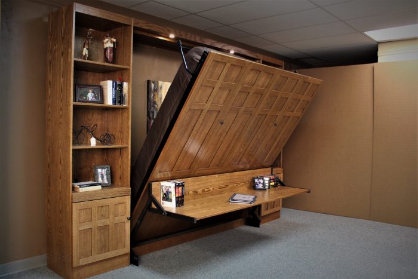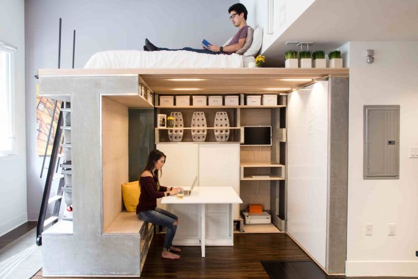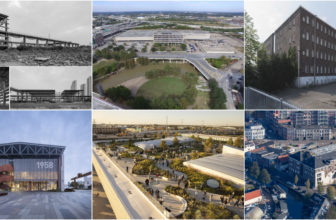With an increasing urban population and rural resources, there is a great need for urban multifunctional spaces. Making effective and efficient use of the available rooms is the best way for architects and builders.
We live in a world where everything from houses to offices to stores is fitted with digital displays everywhere. These devices help make our lives easier and more enjoyable. But they also bring about new challenges for architects: How do you design functional and beautiful spaces?
In this article, we’ll explore the trend of multifunctional spaces and how it’s applied to buildings as an architectural building type, specifically how it’s grown in the past few decades. Make sure you’re going nowhere because we’ll enlighten you with superb multifunctional space ideas for your interior design, public spaces, and green sustainable buildings.
What are Multifunctional Spaces?
Multifunctional spaces are considered a proper integration of several functions in both time and space. Multifunctional space is distinct from mixed-use developments, which divide multiple uses into separate areas of a neighborhood or a countryside. You can recognize multifunctional spaces in various shapes and styles, whether multifunctional buildings, multifunctional centers, public parks, or even houses—any place offering many services or facilities to ease your life while considering minor expenses.
An example of a prosperous multifunctional place in Winnipeg is The Forks, which was created through the development of a master-planned riverside public site in the center of downtown and contained:
- A farmer’s market.
- A variety of dining options.
- A non-profit children’s theatre.
- General amusement.
Multifunctional public spaces:
As we previously mentioned, multifunctional spaces are a proper integration, including several services occurring at various times in the exact location. Urban spaces’ adaptability can let communities build areas that serve several purposes, which will help shape urban growth.
These public places then draw in various communities, including activists, entertainers, academics, and entrepreneurs, leaking goals for new exchanges of thoughts, information, and perspectives and empowerment acting without limitations. Here are a few examples of multifunctional public spaces and multifunctional green spaces in architecture, along with how they affect our urban environment.
1) Brooklyn Boulders:
Location: Somerville, USA
Architects: Arrowstreet, Chris Ryan
Category: Adaptive reuse multifunctional community and fitness center
Construction year: 2013
The Brooklyn Boulders developed with the creation of communal spaces with rock climbing, gyms, and co-working spaces which can be used for local concerts, gatherings, and events in abandoned buildings with multicolored walls in old factories and underused sites.
To further develop a shared economy ecosystem for productive capacity, Brooklyn Boulders aims to build a genuinely innovative hub for young people to work, settle down, enjoy, and create collaboratively. The Brooklyn Boulders is undoubtedly an exceptionally multifunctional space with chairs, pull-up bars, and hooks that can be used for exercise and set modification accessories.
- ©Ed Wonsek
- ©Ed Wonsek
- ©Ed Wonsek
- ©Ed Wonsek
- ©Ed Wonsek
- ©Ed Wonsek
2) The High Line:
Location: New York
Architects: Diller Scofidio + Renfro
Landscape Architect: James Corner Field Operations
Garden Designer: Piet Oudolf
Category: Adaptive reuse multifunctional Public Park
Construction Year: 2009
The High Line, a 1.5-mile-long public park constructed on an abandoned elevated railroad running from Manhattan’s Meatpacking District to the Hudson Rail Yards, was created in conjunction with Piet Oudolf and James Corner Field Operations.
The High Line public park attracts locals and visitors and integrates public art and activities, local vendors, community areas, and the natural environment. What’s so special about the High line is its success story or how architects reused it from a disused freight rail line disassembling on Manhattan’s West Side. The high line effortlessly highlights the regeneration of dead space and multifunctional design.
Also read:- 8 Flexible Workspaces for a Playful Future Office
- ©Diller Scofidio + Renfro
- ©Diller Scofidio + Renfro
- ©Diller Scofidio + Renfro
- ©Diller Scofidio + Renfro
- ©Diller Scofidio + Renfro
- ©Diller Scofidio + Renfro
- ©Diller Scofidio + Renfro
- ©Diller Scofidio + Renfro
3) Chicago Public Library:
Location: Chicago
Architects: Skidmore, Owings & Merill
Construction Year: 2019
Made of two previously existing buildings that have been connected. The library’s exterior features are weathering steel, which uses a protective rust-like patina to harmonize the facade and direct visitors through the steel-framed entryway over time.
Walking inside the library, you’ll find the refurbished interior reveals the original ceilings and skylights that had been hidden, providing a bright, loft-like area that is evocative of the West Loop’s historic industrial and warehouse structures. It required demolishing non-structural partitions that divided the 16,500 square feet of former TV studios and offices to create a cohesive interior.
The West Loop branch joins other city branches in offering free after-school teaching and learning aid in a top-notch, contemporary setting and providing a new library and community hall. All-ages reading areas, second-floor flexible community and meeting spaces, and a YOUmedia teen digital learning space with a recording studio are just a few of the programmatic areas available through a series of architectural and graphic interventions made throughout the building.
- © Tom Harris
- © Tom Harris
- © Tom Harris
- © Tom Harris
Multifunctional green spaces:
1) Asia Culture Center:
Location: Gwangju, South Korea
Architects: Kyu Sung Woo Architects
Category: Multifunctional Center
Construction Year: 2015
The concept’s designs resemble a commemorative and public city park that fluidly weaves through the city’s streets, with green spaces, venues, museums, exhibition halls, libraries, performance spaces, comfy benches, and other attractions. For energy efficiency, the culture center’s design extensively uses natural light and incorporates numerous outdoor spaces. Because it serves as a green buffer for the city, the roof’s design takes a “green roof” to keep the area peaceful and refreshing.
- ©Kyu Sung Woo Architects
- ©Kyu Sung Woo Architects
- ©Kyu Sung Woo Architects
- ©Kyu Sung Woo Architects
- ©Architizer.com
- ©Architizer.com
2) Oxygen Park:
Location: Doha, Qatar
Architects: AECOM
Category: Landscape & Planning-Public Park
Construction Year: 2019
Oxygen Park, an artificial “green lung” in Doha, Qatar, is an exceptional public area created for health and welfare in a desert climate. It gives the neighborhood’s residents a public space for recreation, relaxation, and exercise. The Oxygen Park’s design is wholly inspired by nature, with walks and jogging tracks incorporated into the geographical features to create a sensational atmosphere with spinning tracks, chilled tunnel parts, and gentle slopes.
- ©Markus Elblaus
- ©Markus Elblaus
- ©Markus Elblaus
- ©Markus Elblaus
- ©Markus Elblaus
- ©Markus Elblaus
- ©Markus Elblaus
- ©Markus Elblaus
- ©Markus Elblaus
- ©Markus Elblaus
3) National Kaohsiung Centre for the Arts:
Location: Kaohsiung, Taiwan
Architects: Mecanoo
Category: Cultural Hall / Theater
Construction Year: 2018
Influenced by the protecting shape of the banyan tree, The National Kaohsiung Centre for the Arts (Wei-Wu-Ying) unites art galleries, theatres, and public plazas under a single, arching roof. With one side dipping to the ground creating an outdoor pavilion, this canopy is the project’s structural manner. While inside, curving walls extend and shrink, providing a variety of spontaneous gathering and engagement places.
- ©Iwan Baan
- ©Iwan Baan
- ©Iwan Baan
- ©Iwan Baan
- ©Iwan Baan
- ©Iwan Baan
- ©Iwan Baan
- ©Iwan Baan
- ©Iwan Baan
Creating much-needed connectors for people to congregate, inhabit it, and re-evaluate themselves within their immediate urban surroundings is undoubtedly one of the benefits of public architecture. Whether they’re art galleries, public greenery parks, museums, or exhibition spaces, they offer visitors a necessary break from the hectic pace of our daily routine. But who claimed that interior design is an exception? Isn’t our homes reflect our well-being and mental health?
Multifunctional furniture ideas for small spaces:
Many people find living in a tiny home challenging since there isn’t enough room for their furnishings and belongings. Although having a limited living area can provide some obstacles, solutions are available. All you need to do is choose furnishings carefully. Here are five multifunctional items that serve several purposes and are worthy of a place in your home.
1) Shelving System with Multiple Uses:
Instead of having a whole media cabinet or storage shelf, multiple-use shelves enable you to combine your furniture demands. Board games, books, trinkets, photos, you mention it, may all be displayed on it in the most space-efficient and orderly way possible.
2) Side Tables With Multiple Uses:
Without some side tables, no living room is complete. As for side tables with multiple uses, they reduce spillage because you can properly store food and beverages on the table for yourself and your guests rather than on your lap or the couch. Additionally, they might add a sophisticated touch to your living space.
3) Customizable Sleeper Chairs:
We all know them and admire their existence in our living space. As their name says, they initially look like regular chairs, but they can instantly transform into tiny beds! Some of these, despite your primary concerns, are very comfy. Think of when you’re so exhausted that you can’t get it to the bedroom and how these chairs can save you time, effort, and space. There’s a valid reason why they are multifunctional pieces of furniture.
4) A bed with a built-in table:
You can even go far away with this excellent tailored choice if the space in your home is insufficient for a bed, dining table, and workplace. In that case, you can purchase a piece of furniture that serves as all three saves you a lot of unnecessary expenses by just unfolding to create a desk for one person or a dining table for four people.
5) Integrated desk and storage in the loft bed:
The solution might be a loft bed if you’re looking for something affordable to sleep, work, and store your belongings. The bed has a mattress, desk, and storage place on top, all blended.
The awareness of different purposes at various times in varied ways, also known as “Multifunctional spaces,” is now being desirable, approved, and gratefully received from the tiniest of furnishings details to the largest of public urban projects extensively created with this universal approach leading to generating vibrant and valuable communities, boosting human contact and welfare.
The most frequently asked questions:-
Why are multifunctional spaces important?
Our communities' future and sustainable growth rely on multifunctional spaces, including venues, buildings, and gathering spots, to meet the neighborhood and community's social, cultural, economic, and environmental demands.
What are the types of space in architecture?
Physical, Perceptual, Directional, and Interwoven Space are the four different forms of space that exist in architecture, according to Open Oregon.
What is meant by multifunctional as it relates to urban areas?
In urban landscapes, multifunctionality refers to the simultaneous integration of many functions within the same or adjacent land units. (Ling et al., 2007)


