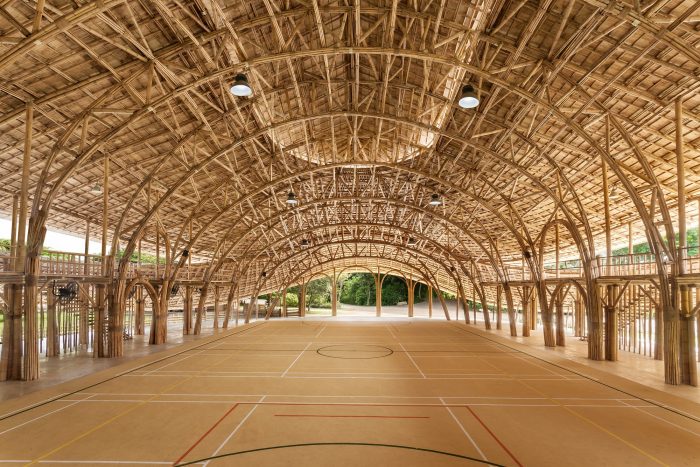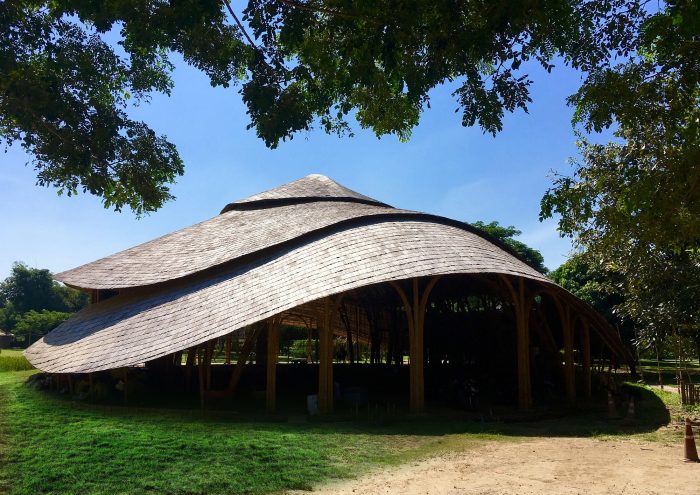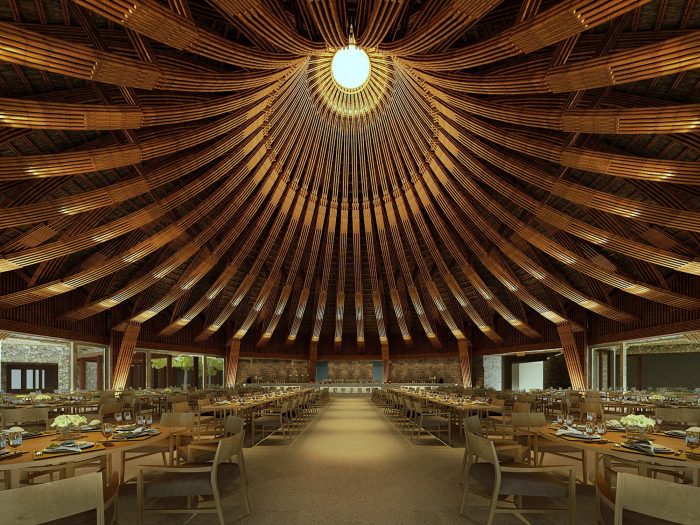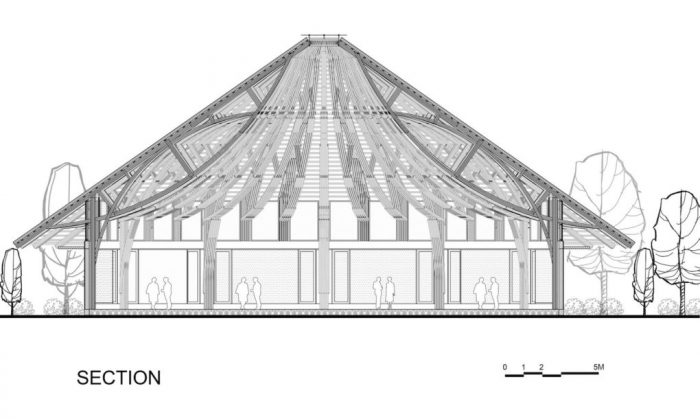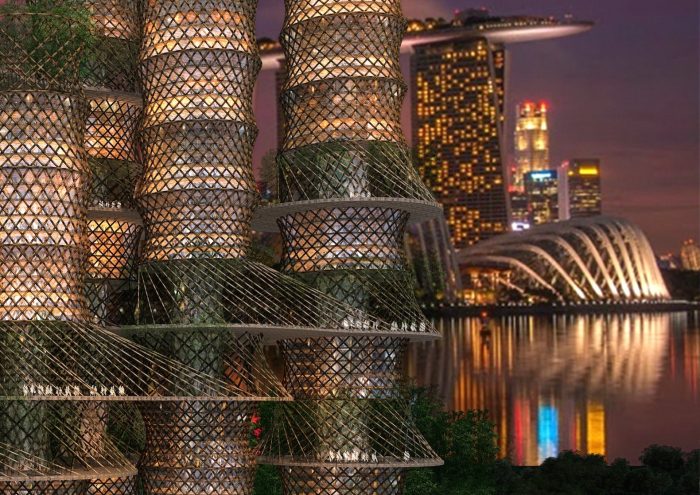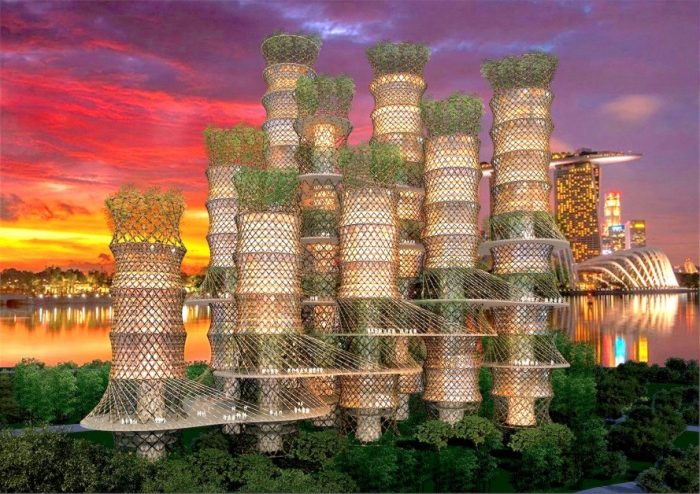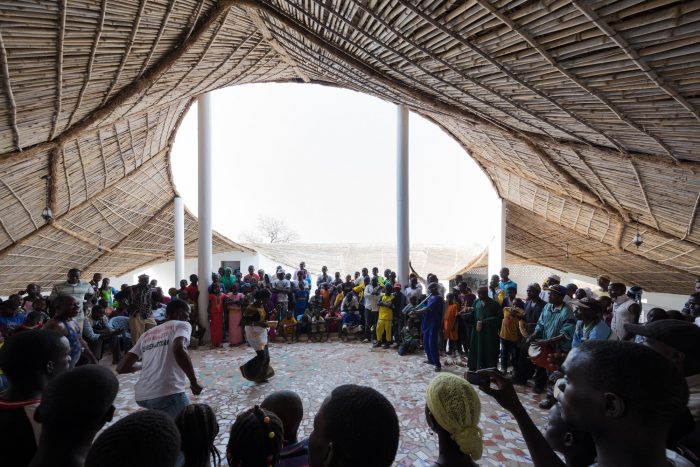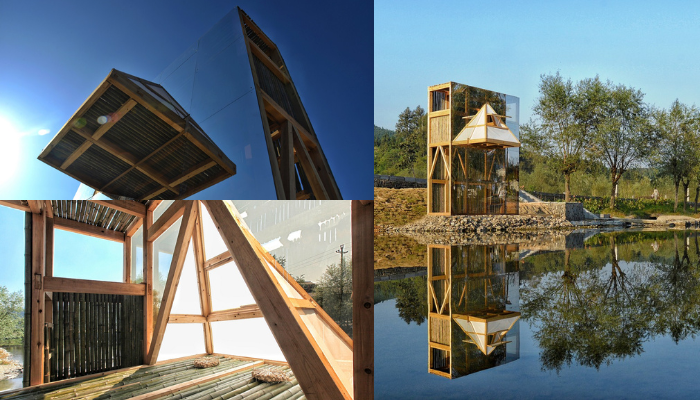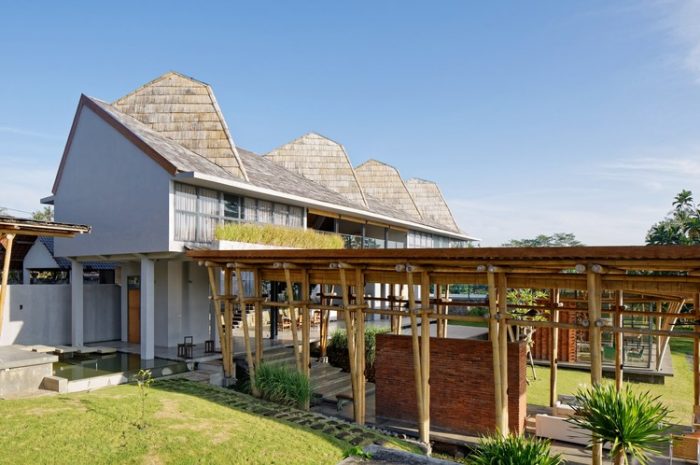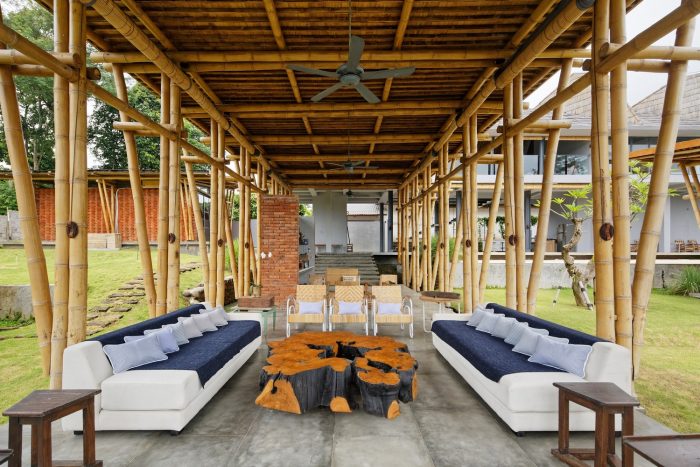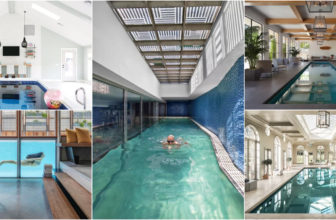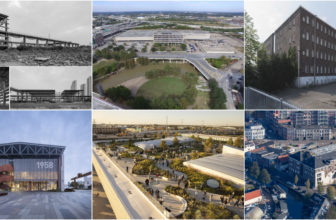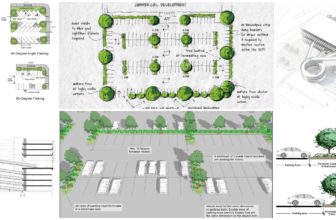When you see a building constructed from bamboo panels, your first thought would probably be, ‘nope, thank you, I wouldn’t live in that!’. However, you couldn’t be more wrong! Did you know that Bamboo is a solid, durable building material? Actually, many of the bamboo buildings that were constructed hundreds of years ago still exist.
The hollow bamboo plant is two times stronger than a solid wooden beam. Concrete’s compression strength is just half that of some kinds of bamboo! Moreover, the fast-growing grass is similar to steel regarding the ‘strength: weight ratio. Some plant species can even tolerate about 52,000 pounds of pressure/sq. Inch. Since bamboo panels are also flexible, they can withstand hurricane speeds exceeding 170 miles per hour.
Is bamboo fencing a good idea?
How Can Bamboo Panels Pave the Way for Great Architecture?
How to bend bamboo? because bamboo is considered a strong building material, architects have been building incredible structures with bamboo panels across the globe, so stay tuned and check out this collection of bamboo buildings:
1) Bamboo Sports Hall for Panyaden International School (by Chiangmai Life Construction, Thailand, 2017)
Chiangmai Life’s Bamboo Sports Hall for Panyaden International School combines modern organic design, 21st-century engineering, and bamboo. The firm intended to build a hall that should be big enough to hold the projected capacity of 300 students but still smoothly integrates with the previous earthen and bamboo buildings of the school as well as the natural hilly landscape of the area. It should provide modern sports facilities and only use bamboo to maintain the low carbon footprint and the “Green School” mission of Panyaden.
The hall covers an area of 782 sqm and hosts futsal, basketball, volleyball, and badminton courts, as well as a stage that can be lifted automatically. The stage’s backdrop is the front wall of a sports and drama equipment storage room. On both long sides, balconies provide space for parents and other visitors to observe sporting events or shows.
The design and material enable a mild and pleasant climate all year round through natural ventilation and insulation. At the same time, the exposed bamboo structure is a feast for the eye and an exhibition of masterly handicrafts.
The hall was designed with the help of two independent engineers to modern safety standards of loads and shear forces to withstand the local high-speed winds, earthquakes, and all other natural forces. The innovative structural design is based on newly-developed prefabricated bamboo trusses spanning over 17 meters without needing steel reinforcements or connections. These trusses were prebuilt on-site and lifted to their position with the help of a crane.
2) Kim Boi Bamboo Restaurant (by Tran Ba Tiep Architects, Kim Bôi District, Hoa Binh, Vietnam, 2016)
The project, which has an area of 700sqm, is the highlight of the ecotourism resort. It offers a charming natural landscape in northern Vietnam. The investor stressed the importance of preserving the region’s environmental landscape and natural ecology. He intended to build a resort that resembled a typical Vietnamese village.
The bamboo restaurant’s unique architecture is inspired by an image of a traditional conical hat that Vietnamese women wear, simple but also luxurious. The project had a previously unfinished concrete base abandoned for many years due to the economic crisis. The architects have researched to design the structure with 12 bamboo frames leaning against the floor and 24 frames on concrete beams. This structural solution provides great unobstructed views of the exterior.
The bamboo is connected with lashings and bolts to form the frames on the floor before being erected by cranes. A low-skilled worker with simple tools can efficiently execute this construction technique. The type of bamboo used is iron bamboo, which is a solid kind of local bamboo called “tầm vông.” This type is easy to bend and has advantageous mechanical properties such as high pressure.
The roof is made of natural leaves, which are very light and easy to shape. A skylight of 1.56 meters in diameter lets in natural light in the middle.
Despite the low-technical requirement, the project has expressed the great spanning potential of bamboo structures, which can be as strong as iron and steel. The widest span between the two columns is 24.6 meters, and the largest diameter of the conical hat-shaped restaurant is 32 meters. Moreover, the bamboo structure has a decorative character, contributing to the restaurant’s uniqueness.
Also read:- 15 calming shower plants to transform your bathroom
3) Bamboo Skyscraper (by CRG Architects)
A skyscraper entirely made of bamboo? Weird but true. Bamboo Skyscraper is an attempt by Carlos R. Gomez and designers at CRG Architects to draw a sustainable parallel to the modern-day concrete jungles.
The design depicts an intelligent framework of bamboo, with the vertical structure subdivided into 20m tall modules, allowing the singular bamboo members to utilize their 30m length across the diagrid fully. The junctions of the cross-braced polygons are strengthened using stainless steel sockets. The designers justify the sparing use of steel, saying, “stainless steel must be used in the form of ‘joints’ between bamboo panels for one very simple reason; a 200 m-high building cannot be tied with ropes!”
With sustainability being the prime concern of the design, the spaces within the towers create social hotspots and interactive corridors. With the core being hollow and service-oriented, the peripheral served spaces are veiled behind the external reinforcement of the bamboo diagrid.
4) The Thread Cultural Center (by Toshiko Mori, Sinthian, Senegal, 2017)
The center plays an essential role in developing the village community as it contains a performance center and a gathering area and provides housing for visiting performers.
“A parametric transformation of the traditional pitched roof is achieved through a process of inversion,” the designers explained, “inscribing a series of courtyards within the plan of the building and simultaneously creating shaded studio areas around the perimeter of the courtyard.”
The building was constructed using a bamboo framework and compressed-earth bricks composing the walls. Its curvaceous roof helps collect rainwater to be used afterward in farming.
5) The Mirrored Sight (by Li Hao, Longli, Guizhou, China)
The Chinese architect chose mirrored glass to cover the exterior of one side of the structure, while another side was covered with bamboo. The two-floor pavilion is designed for meditation and can accommodate only one resident. The surrounding landscape includes mesmerizing elements like the river and mountains.
6) The Casablancka House (by Budi Pradono Architects, Kelating, Bali, 2016)
The Casablancka house was designed to represent an incarnation of an old Bali building called ‘Taring.’ The ‘Taring’ was a short-lived structure that hosted ceremonies and celebrations and was made of bamboo. “The important thing about the Taring concept is the separation between floors, walls, and roof structures, which stand independently but have a special relationship implemented in the Casablancka residence,” the architect commented.
To be in harmony with nature, the materials used to construct the house are mainly natural to augment the integration of the house with its surrounding landscape.
“Since the building is in a tropical paradise, all the building mass was to be built as open as possible, so all the space is only defined by the floating floor, and the natural wind can enter freely,” explained Pradono.
The house’s ceiling is made of bamboo panels left uncovered in the interior to add a natural touch to the second floor.
“The mountain shape of the building is to bring the light into each different room,” revealed the architect. “It represents the relationship between the people and the sky.”
The Casablancka house has an outdoor extension which is also made of bamboo. This extension has shades that can be closed for privacy or protection from the sun.


