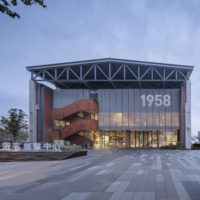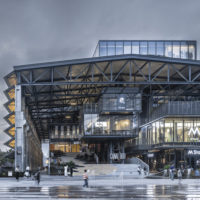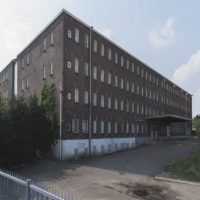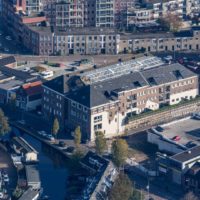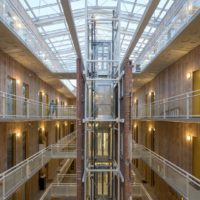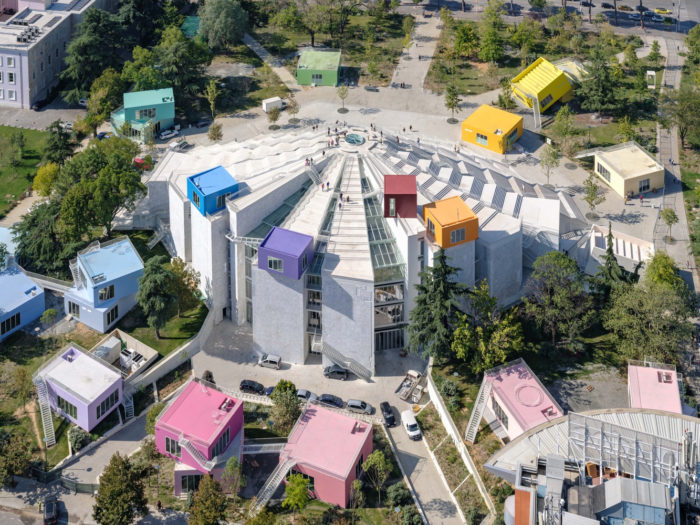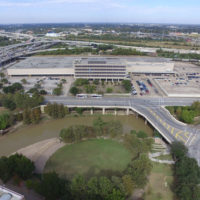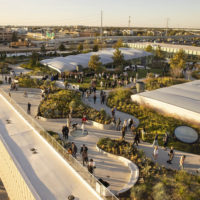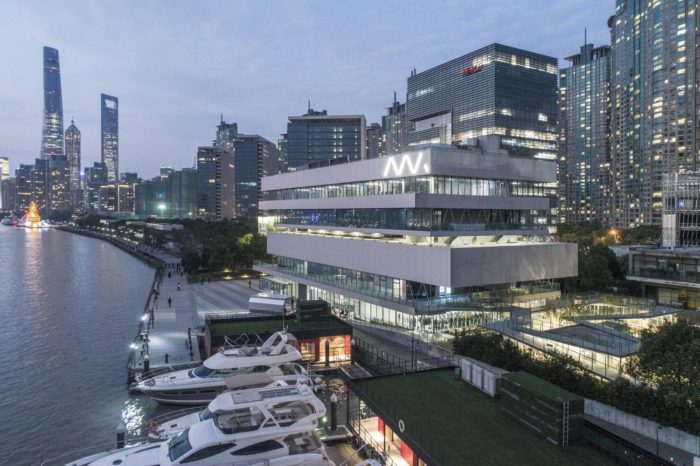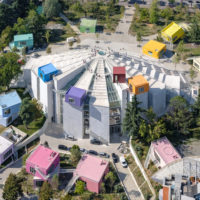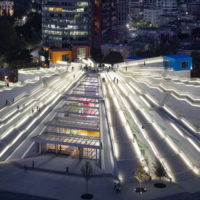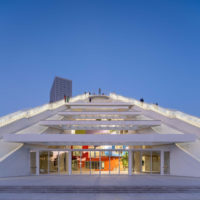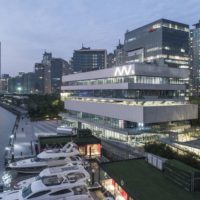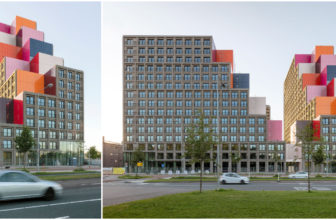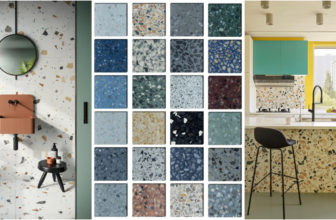Adaptive reuse refers to the practice of repurposing existing buildings or structures for a different function or use. It involves transforming old or abandoned spaces into new and functional spaces, often with a focus on sustainability and preserving historical elements. This concept is gaining popularity as a way to reduce waste, conserve resources, and revitalize communities. Adaptive reuse projects can range from converting old factories into loft apartments, turning warehouses into art galleries, or transforming churches into restaurants. By breathing new life into existing structures, adaptive reuse promotes creativity, innovation, and a more sustainable approach to urban development.
Challenges and Benefits of Adaptive Reuse:
There are many benefits to adaptive reuse. It can help to preserve historic buildings and neighborhoods, reduce waste, and create jobs. Adaptive reuse can also be more cost-effective than new construction.
There are a few challenges associated with adaptive reuse. It can be difficult to find a new use for an existing building that is compatible with the building’s structure and layout. Adaptive reuse can also be more expensive than new construction, depending on the condition of the building and the cost of renovations.
Despite the challenges, adaptive reuse is a sustainable and cost-effective approach to development that can help to preserve historic buildings and neighborhoods.
Here are some examples of adaptive reuse:
1-Canal Hub 1958 | Shenzhen Huahui Design
The project is situated on the former site of the Wuxi Iron and Steel Plant, which was located along the ancient canal. The plant, established in 1958, was a significant industrial landmark in Wuxi. Currently, it stands as a monumental relic among the grand structures and old buildings along the canal. Across the road, a new high-rise urban community has been developed. The goal is to transform the industrial relic into a vibrant urban area that focuses on culture, commerce, and tourism. After careful evaluation, it has been decided to preserve two factory buildings within the redline boundary.
- © Chao Zhang
- © Arch-Speaker
- © Arch-Speaker
Factory Building No. 1 features unique architectural elements, such as red brick walls and a pattern of perforated bricks. On the other hand, Factory Building No. 3 is a dominant structure on the site, spanning over 200 meters and occupying a large portion. Its continuous columns and roof trusses create a sense of order, while the horizontal prefabricated sunshades made of exposed concrete add strength and rhythm. These sunshades also showcase industrial aesthetics and reflect the design and construction standards of that era. This project can be considered a great example of adaptive reuse.
2-Gouda Cheese Warehouse Loft Apartments | Mei architects and planners
- © Jeroen Musch
- © Ossip van Duivenbode
- © Ossip van Duivenbode
The Gouda Cheese Warehouse ‘De Producent’ in Gouda, known as the Dutch Cheese Capital, underwent a remarkable transformation into residential lofts. Mei architects and planners, in collaboration with White House Development, initiated this successful development. The building features a spacious atrium at its core, surrounded by 52 unique and sophisticated loft homes. By creatively reusing elements from the old cheese warehouse, such as the original cheese boards, visitors can still experience the rich history of cheese-making, spanning over a century.
3-Pyramid of Tirana | MVRDV
The Pyramid of Tirana, located in Albania’s capital city, has undergone a significant transformation by MVRDV. Originally a museum dedicated to Enver Hoxha, the communist dictator, it has been reimagined as an open sculpture in a new park. The park and sculpture feature vibrant boxes that now house various establishments such as cafes, studios, workshops, start-up offices, incubators, festivals, and classrooms. These spaces provide opportunities for Albanian youth to learn technology subjects for free. Additionally, steps have been added to the building’s facades, allowing people to explore and appreciate this iconic structure freely.
It originally opened as a museum in 1988 and has had a wide range of uses throughout the years. Following the collapse of the communist regime, it was repurposed as a radio station, nightclub, conference venue, and broadcast center, and even served as a NATO base during the 1999 Kosovo War. These frequent transformations, along with incomplete previous renovation plans, have resulted in a cluttered and dim interior. The fate of the building has been a topic of controversy, but a 2015 study showed that the majority of Albanians were against demolishing it. In 2017, the government announced plans to renovate the concrete structure with the assistance of the Albanian-American Development Foundation (AADF) and the Municipality of Tirana. The decision was made to create a nurturing environment for young Albanians within the building.
4-OMA’s POST Houston Redevelopment Opens to the Public
OMA has partially opened the historic Houston Post Office to the public as part of its adaptive reuse project. The first phase of redevelopment is nearing completion, and visitors are now welcome in the finished zones. Jason Long, Partner at OMA New York, has led the transformation of the mail sorting warehouse into a new public destination and cultural hub for the city. The warehouse, which covers an area of 500,000 square feet, was originally built in 1962 and served as a United States Postal Service facility until 2015. The redevelopment project began in 2019 with the goal of preserving the monumental structure and integrating it into Houston’s urban context.
- © Scott Shigley
- © Scott Shigley
- © Scott Shigley
“POST Houston will be a microcosm of the diversity that makes the city itself so exciting: an agglomeration of culture, food, and tropical urbanism housed within a solid concrete shell. By cutting into the building and drawing people in and through it, we are aiming to fold different programs into every corner—weddings next to food halls next to concerts next to new ways of working—and to turn Houston to a view that reveals the city’s radical ambition.”
—Jason Long, Partner, OMA
5-Shanghai Modern Art Museum | Atelier Deshaus
Atelier Deshaus took on a daring challenge when they designed the Modern Art Museum. Shanghai’s modern development heavily relies on industrial civilization. However, as urban functions evolve in the post-industrial era, many industrial buildings face the choice of either being demolished or repurposed. In Shanghai, numerous industrial buildings are left in temporary ruins due to factory relocations. While some may be preserved, most are replaced by new buildings or public green spaces. Nevertheless, the 2017 Open Space program, which promotes activities along the Huangpu River, has made people on both sides of the river realize the value of retaining industrial buildings for their space and cultural significance.
The Laobaidu coal bunker, which was initially set for demolition, was fortunate enough to be included as a case study in the 2015 Shanghai Urban Spatial Art Festival. Curated by Lu Feng and Yichun Liu, the festival showcased the transformation and adaptive reuse of industrial buildings through a space exhibition called “Reload.” This exhibition, held in the partly dismantled coal bunker ruins, utilized images, sounds, and dancing art to highlight the fusion of art and architecture. It helped people recognize the value of industrial architecture and the significance of repurposing the coal bunker into a public cultural space. The property owner and the future gallery party of the coal bunker were inspired by this exhibition and embraced the idea of preserving the main space and structure of the bunker. They named it the “Modern Art Gallery,” understanding the potential and strength in combining the raw façade of industrial architecture with an exhibition space.
Adaptive reuse can be a great way to breathe new life into old buildings and give them a new purpose. It can also be a sustainable way to develop, as it can help to reduce waste and conserve resources.
- © Ossip van Duivenbode
- © Ossip van Duivenbode
- © Ossip van Duivenbode
- © Chao Zhang
- © Arch-Speaker
- © Arch-Speaker
- © Jeroen Musch
- © Ossip van Duivenbode
- © Ossip van Duivenbode
- © Scott Shigley
- © Scott Shigley
- © Scott Shigley
- © Fangfang Tian



