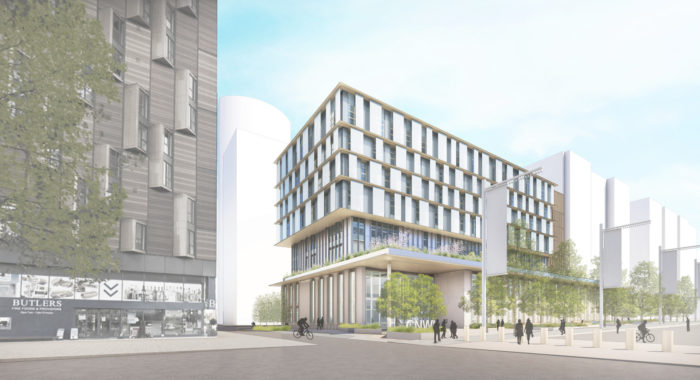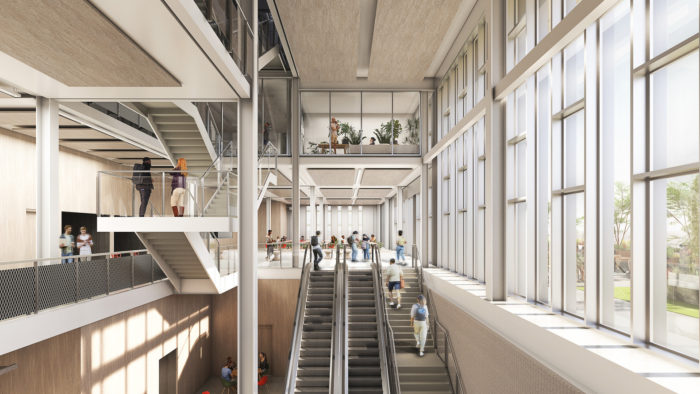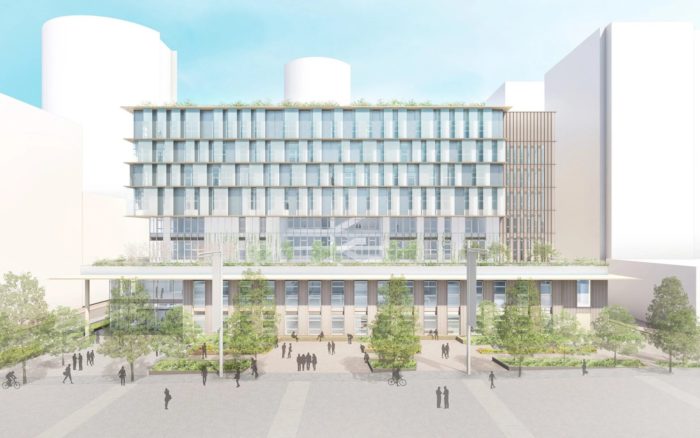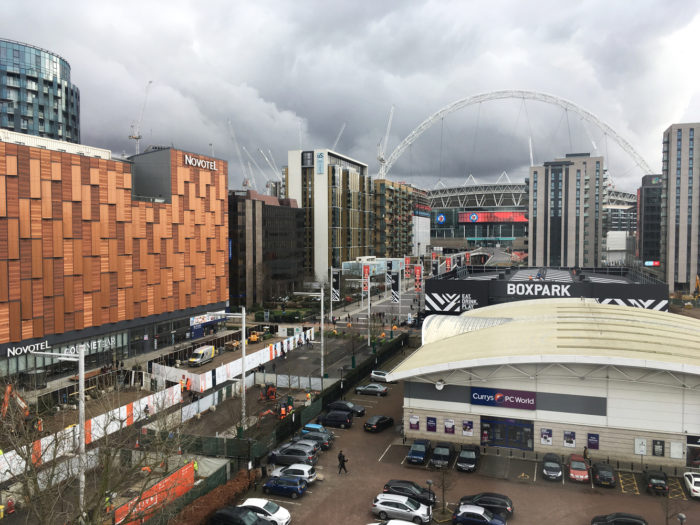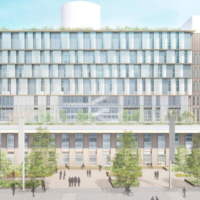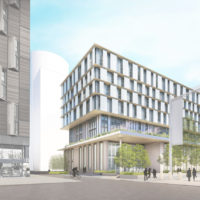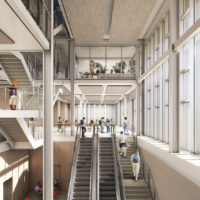London, United Kingdom – WilkinsonEyre, the renowned architectural firm, has been chosen to design a state-of-the-art college campus on Olympic Way in Wembley, London. This campus will serve as the new educational facility for the esteemed College of North West London. The project aims to accommodate more than 300 students and 250 staff members per week, providing a cutting-edge learning environment.
College of North West London’s New Campus
The proposed college campus will offer various courses to cater to diverse academic interests. Students will have access to programs in engineering, the built environment, green skills, digital technology, computing, health, and social care. The College of North West London aims to equip its students with the necessary knowledge and skills to thrive in their respective fields and contribute positively to society.
After obtaining planning permission at the Council’s Planning Committee meeting, the new 8-story building, strategically located on the main route leading to Wembley Stadium, awaits final approval from the Greater London Authority. This prominent site is part of the Quintain masterplan development, ensuring easy accessibility for the residential population.
WilkinsonEyre’s architectural concept for the new campus focuses on creating a conducive and innovative learning environment. The design organizes different college activities into easily identifiable horizontal layers. At the base of the building, workshops dedicated to heavy-duty construction engineering will be available.
Moving upwards, students will find various student services, including a cafeteria, TV studios, and a spacious outdoor deck with stunning views of the iconic Wembley Arch. The central linear atrium will serve as the heart of the building, fostering connections between the various functions and promoting interaction among students and staff.
Classrooms and social study spaces will occupy the five floors above the student services area. These spaces have been thoughtfully arranged flexibly, allowing for easy reconfiguration to meet the evolving needs of the student body. Natural ventilation has been prioritized throughout the campus, achieved through decentralized mechanical ventilation and heat recovery systems.
The College of North West London strives to be an inclusive educational institution. To ensure accessibility for all students, the campus includes an integrated Profound and Multiple Learning Difficulties unit, catering to those who may face challenges in their learning journey. Additionally, a Learning Resource Center will enhance access to a wide range of materials and support systems for students.
Sustainable practices have been at the forefront of the design process. WilkinsonEyre collaborated with Max Fordham and Eckersley O’Callaghan engineers to minimize carbon emissions, aligning the project with the London Plan 2021 and BREEAM version 6 standards for environmentally friendly buildings.
The College of North West London and WilkinsonEyre’s collaboration promises to usher in a new era of cutting-edge education in London. With a focus on innovation, inclusivity, and sustainability, the new college campus is poised to be a beacon of learning excellence for generations to come. As the project advances toward final approval, the College of North West London community eagerly anticipates the realization of this ambitious endeavor on the Olympic Way in Wembley.
- Courtesy of WilkinsonEyre
- Courtesy of WilkinsonEyre
- Courtesy of WilkinsonEyre
- Site photo. Image Courtesy of WilkinsonEyre


