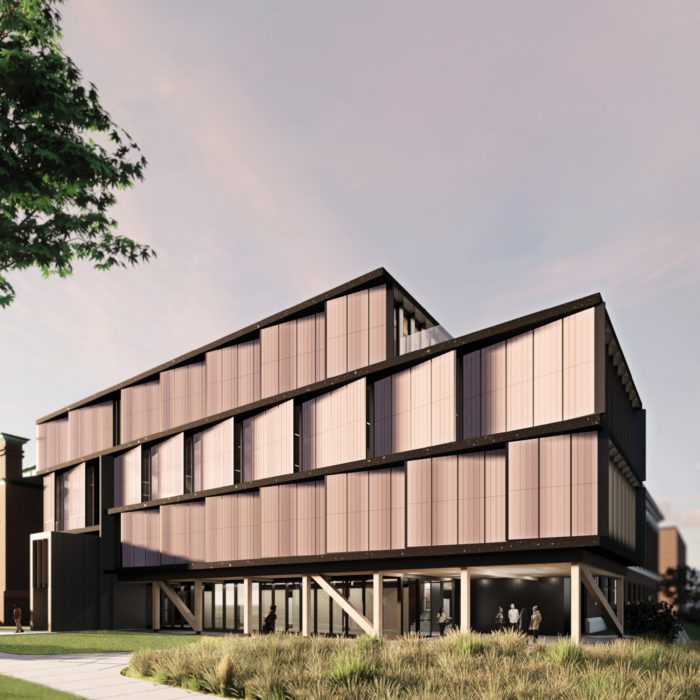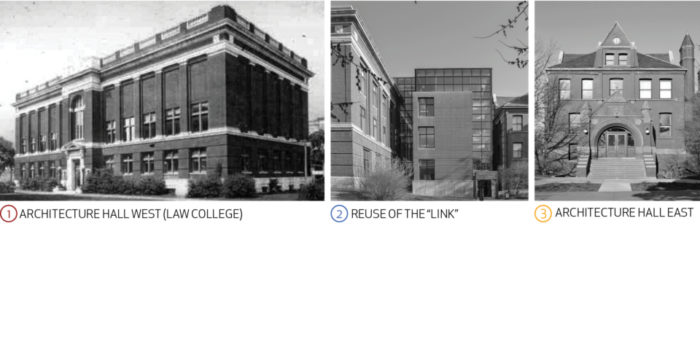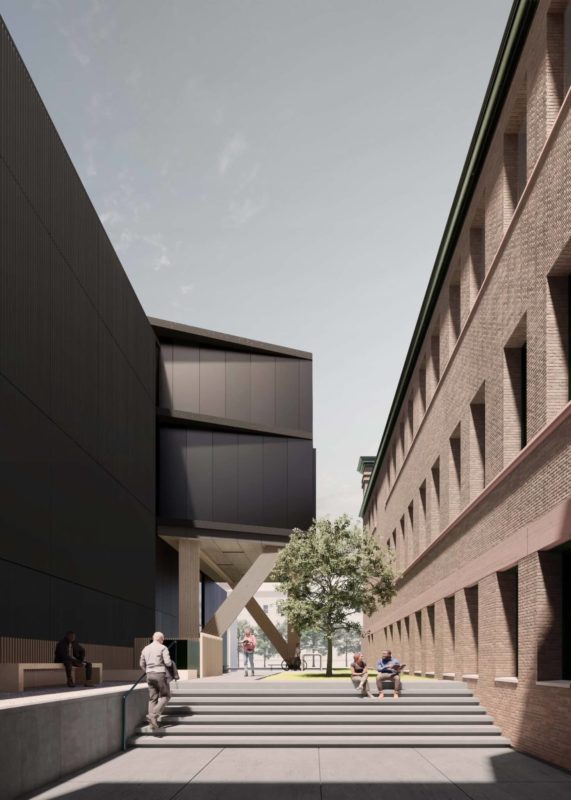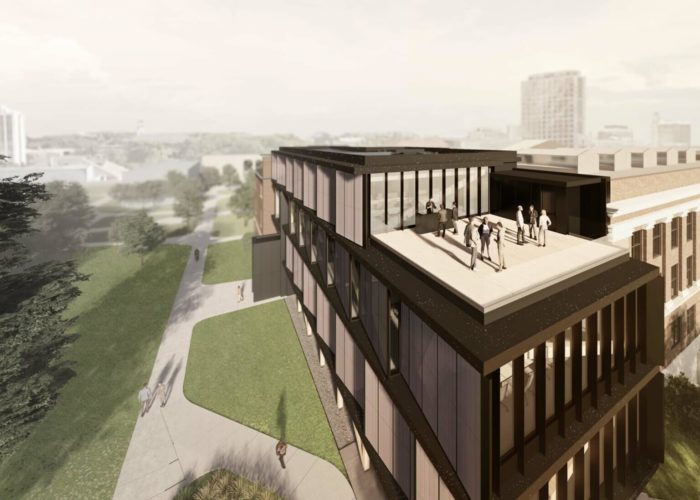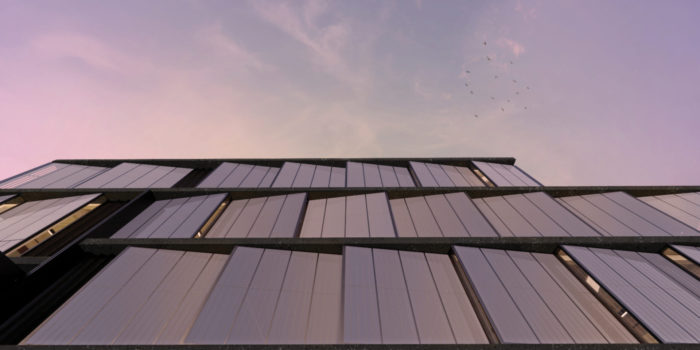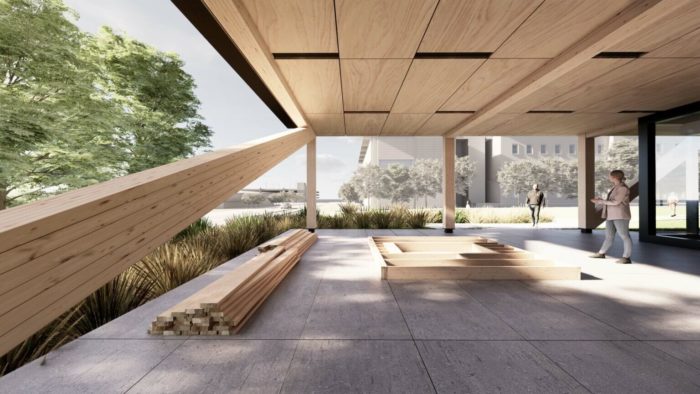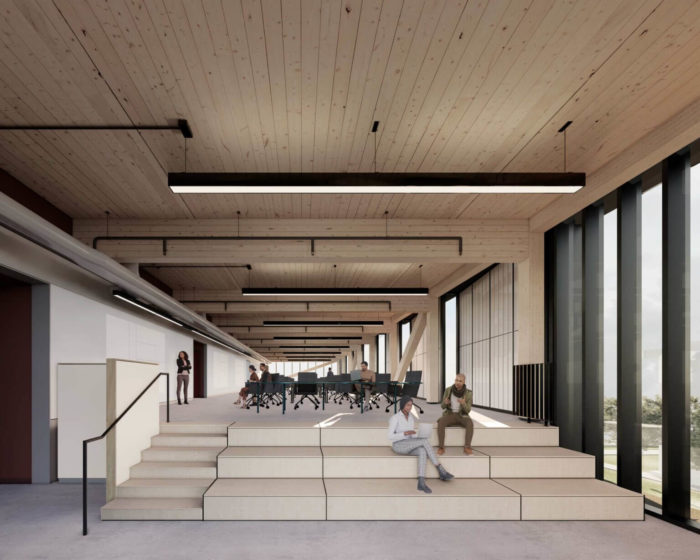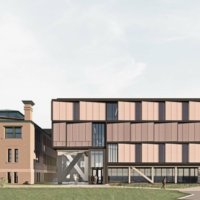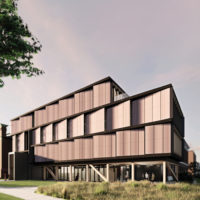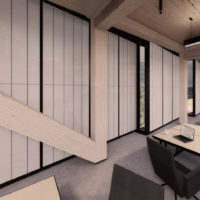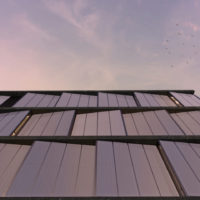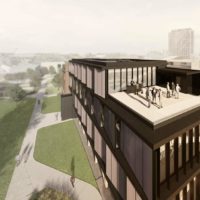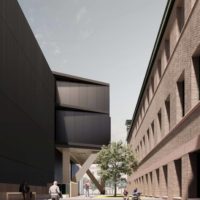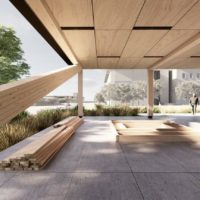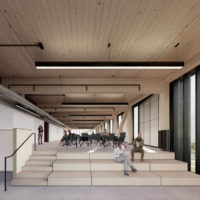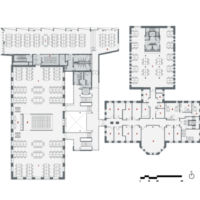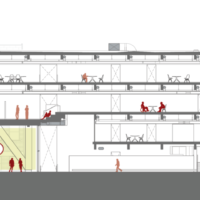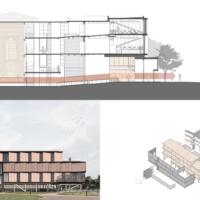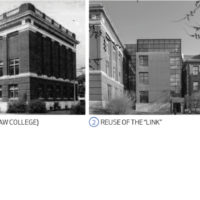In a transformative collaboration, NADAAA, the esteemed architectural firm, has joined forces with the University of Nebraska-Lincoln (UNL) and HDR Inc. to embark on a significant expansion and renovation of the UNL College of Architecture complex. This ambitious project is set to usher in a new era for the college, featuring a striking blend of modern design and historical preservation. The UNL College of Architecture Expansion focuses on accommodating the growing number of students while honoring the rich legacy of the institution’s architecture.
UNL College of Architecture Expansion
At the heart of the UNL College of Architecture Expansion lies a thoughtful approach to the critical preservation of the existing structures. With an expanding student body, UNL College of Architecture found itself at a crossroads: Should it demolish the aging buildings or extend the historic complex? The architectural trio of Architecture Hall (built in 1891), Law College (built in 1921), and the “Link” Building (completed in 1985) formed the backbone of the institution’s history.
The strategic decision was made to retain and integrate the “Link” Building’s under-utilized infrastructure into the expansion plans, thereby preserving the historical essence of the campus. This move not only safeguards the integrity of the historic structures but also paves the way for adaptable studio and crit spaces that can accommodate the evolving needs of the College of Architecture.
A vital aspect of the UNL College of Architecture Expansion is the creation of a dynamic indoor-outdoor synergy that enhances connectivity across the campus. Adding Architecture Hall North completes the envisioned “pinwheel” configuration, weaving together different complex phases into a cohesive whole. This configuration forms a central courtyard that serves as an outdoor classroom, fostering a unique and engaging learning environment.
The design incorporates covered terraces and a roof terrace, seamlessly extending exhibition spaces and providing venues for social gatherings, events, and reviews. These thoughtfully designed outdoor areas fortify campus connections and contribute to the university’s aesthetic and functionality.
Ingeniously minimizing the need for new construction, the project extends the existing promenade within the “Link” Building. This approach optimizes natural light, with the north façade featuring stacked prefabricated Kalwall construction. This design choice floods the studio interiors with ambient daylight while framing captivating views of the surroundings, including the Sheldon Museum and UNL football game parades. The UNL College of Architecture Expansion combines old and new by artfully marrying existing infrastructure with innovative construction.
One of the project’s hallmarks is its commitment to sustainable and responsible practices. Designed as a mass timber structure, the expansion project utilizes locally sourced wood, prioritizing renewable resources and eco-friendly practices. The building serves as a pedagogical tool, exposing its wood structure and infrastructure to students and faculty, turning the architecture into a tangible lesson in sustainability.
Flexibility is at the forefront of the UNL College of Architecture Expansion’s design philosophy. Architecture Hall North boasts expansive timber beams that facilitate versatile teaching layouts. Working closely with faculty and students, the architects have meticulously planned spaces for drafting, model-making, seminars, and critiques. This strategic layout ensures the building can adapt to various learning modes, fostering creativity and collaboration among students and educators.
At its core, the UNL College of Architecture Expansion embodies innovation and a renewed sense of identity. The project’s north façade, a stunning testament to modern design, is constructed using prefabricated Kalwall panels. Crafted off-site, these panels harness natural daylight and reduce the need for additional trades, resulting in energy-efficient construction. Moreover, the integrated daylighting system reduces the dependency on artificial lighting, underscoring the project’s commitment to sustainability.
In conclusion, the UNL College of Architecture Expansion, a remarkable endeavor undertaken in partnership with NADAAA, UNL, and HDR Inc., marks a pivotal moment in the institution’s history. Through its strategic blend of historic preservation, innovative design, sustainability, and flexibility, the expansion project promises to elevate the College of Architecture complex into a hub of inspiration, learning, and collaboration for future generations.
- Courtesy of NADAAA
- Courtesy of NADAAA
- Courtesy of NADAAA
- Courtesy of NADAAA
- Courtesy of NADAAA
- Courtesy of NADAAA
- Courtesy of NADAAA
- Courtesy of NADAAA
- Courtesy of NADAAA
- Courtesy of NADAAA
- Courtesy of NADAAA
- Courtesy of NADAAA


