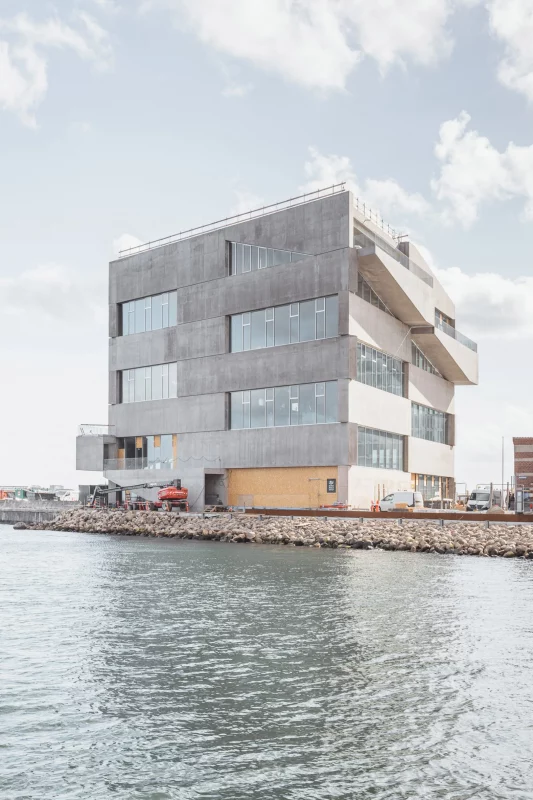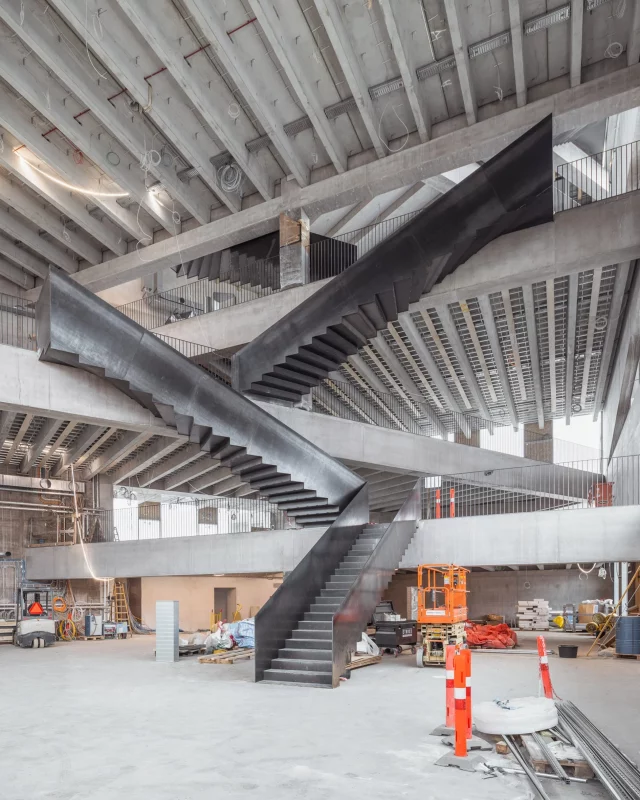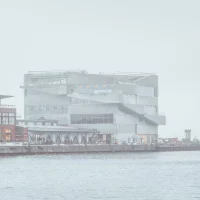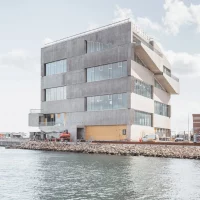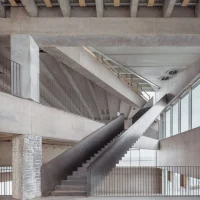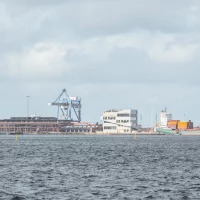BIG, an architecture firm based in Denmark, has unveiled photos of its nearly-completed offices on Copenhagen’s harbor. BIG HQ, a seven-story office building in Copenhagen’s Nordhavn port neighborhood, will open to the public in the coming months. The building is situated at the end of the Sundmolen Pier. Since Bjarke Ingels established his architectural firm BIG in 2005, this 4,880 square-meter structure will house the firm’s fourth office.
The New BIG HQ
The BIG HQ’s exterior is clad in a succession of fundamental, super-sized planks arranged in an intricate checkerboard sequence, a design cue from the nearby manufacturing facilities and container terminal. Between each of the beams is full-height windows, while on each story, an inclined part includes an observation deck that acts as a getaway stair. These steps go up to a rooftop deck that encircles the building.
In the words of BIG, “Stacks of concrete columns that are 20 meters in length support the floor plates, giving the structure’s outer shell the appearance of a chessboard made up of sturdy pillars and glass panes. From the rooftop to the waterfront, the building’s balconies wind like a mountain route, connecting each level’s balcony to the floors above and below.”
The BIG HQ will span seven stories. A café with outside space will be positioned on the south side of the building, facing the city, while a four-story entryway and exhibition area will face west. The upper floors will be separated into two halves, with a metal stairwell linking them.
The Studio remarked, “Given the limited space at the pier’s end, the most challenging architectural obstacle was figuring out how to create a cohesive workplace for the whole team despite the fact that we would need to be spread across at least four floors. In a seemingly backward move, we decided to cut each floor in half, doubling the total number of stories. The building’s eight stories are aesthetically and structurally united into a single area by a succession of half-floor plates that merge to create a flowing setting of interlinked floors.”
Everything from the door knobs to the 20-meter-long concrete supports at BIG HQ was developed by the company’s landscape, engineering, architectural, planning, and product teams. The architectural firm plans to relocate there later this year. Nearby attractions include the Copenhagen International School by CF Møller and the elevating Orienktaj Metro Station by Cobe and Arup. Furthermore, BIG HQ faces Cobe’s former grain silo-turned-apartment-block next door.
- © BIG
- © BIG
- © BIG
- © BIG
- © BIG


