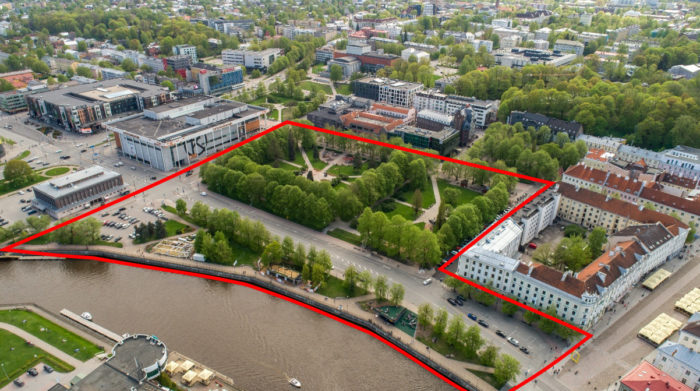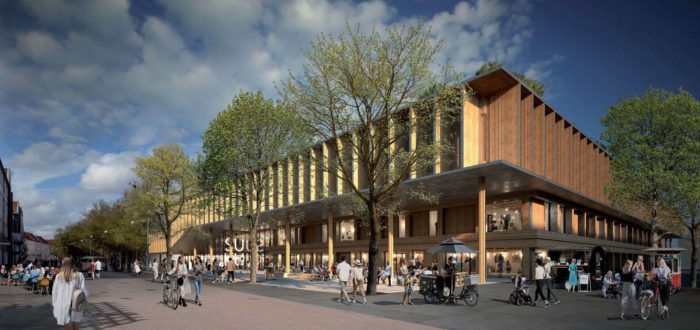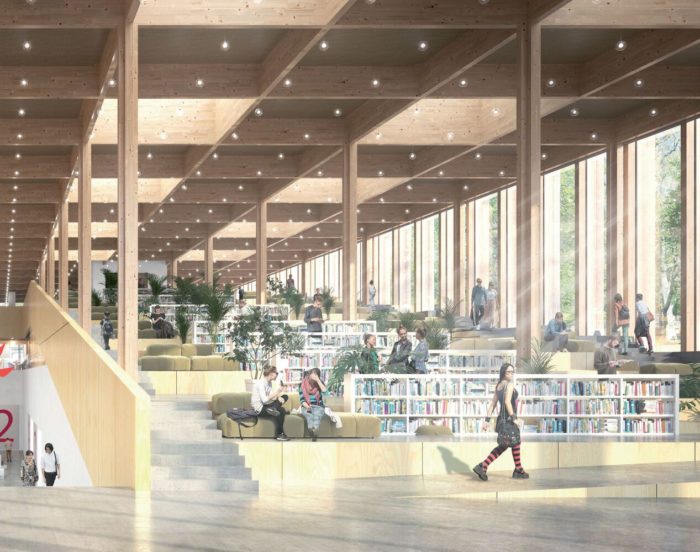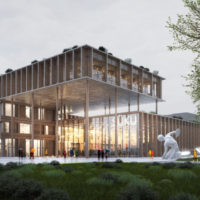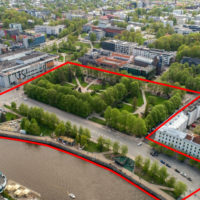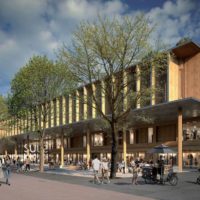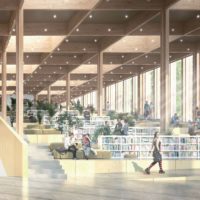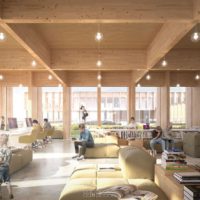In the realm of architectural ingenuity, the Estonian studio OÜ Kolm Pluss Üks has emerged victorious, triumphing in an esteemed international competition for the much-coveted Tartu Cultural Center. Standing tall amidst a staggering 107 proposals, their Tartu Cultural Center winning project, aptly named “Paabel,” is poised to claim its rightful place as the pulsating cultural heart of Tartu’s city center, offering a visionary solution for both indoor and outdoor spaces.
Tartu Cultural Center Tartu Cultural Center’s Design Concept
The competition aimed to envision a holistic architectural masterpiece that seamlessly blended Tartu Cultural Center with its surroundings, resulting in an interconnected urban space along the tranquil Emajgi River. Spearheaded through a collaborative effort between the Tartu City Government and the esteemed Estonian Association of Architects, the one-stage competition sought to create a conceptual plan that encompassed multifunctional spaces for the Tartu City Library, the Tartu Art Museum, an enchanting events center, and other essential support functions.
Yet, its ambitions extended beyond the mere structural confines; the challenge was to craft an animated and dynamic park landscape accentuated by inviting “human-scaled” public spaces that would forge a profound sense of belonging within the community.
With their eyes firmly fixed on the grandeur of this vision, the winning project, “Paabel,” astounded the competition jury with its meticulously thought-out architectural brilliance. Delicately capturing the competition’s fundamental objectives, it artfully presented solutions with elegant architectural language and a masterful display of technical expertise. The symbiosis between form and function was executed with unparalleled finesse as the building merged harmoniously with the urban tapestry, a testament to its ability to adapt and become an integral part of the cityscape.
Internally, the winning design boasted an awe-inspiring interior solution that equally elicited admiration and awe. Each detail was imbued with a tasteful sense of grandeur, befitting the distinguished cultural pursuits that the center would host. But the true triumph lay beyond the confines of bricks and mortar. The outdoor spaces were a symphony of thoughtful, balanced, and crafted design. This marriage of artistry and functionality enriched the urban environment and nurtured biodiversity, creating a thriving ecosystem that would stand the test of time.
Tartu, nestled in the eastern fringes of Estonia, holds a special place as the vibrant heart of Estonian culture. The city’s architectural landscape already boasts extraordinary landmarks, each a tribute to the nation’s identity and heritage. From the Estonian National Museum by DGT Architects, which exalts the splendor of Estonian language, literature, theater, and music, to the symbiotic marvel of the Tartu Nature House by KARISMA Architects, blending a zoo, a botanical garden, and a school, Tartu resonates with artistic brilliance.
Notably, among these distinguished creations, the Tartu University Institute of Physics, masterfully designed by KAdarik Tüür Arhitektid + Stuudio Tallinn, stands tall with an imposing yet refined presence, crafted from reinforced concrete to make an indelible impression.
With the addition of the Tartu Cultural Center, this artistic tapestry will find its center, a nexus of creativity and cultural exchange that will surely etch its name in the annals of architectural excellence. As the city eagerly anticipates the rise of this architectural gem, Tartu’s artistic soul will find its ultimate expression, casting a captivating spell on visitors and residents alike.
- Courtesy of OÜ Kolm Pluss Üks | Paabel
- Courtesy of Tartu City Government
- Courtesy of OÜ Kolm Pluss Üks | Paabel
- Courtesy of OÜ Kolm Pluss Üks | Paabel
- Courtesy of OÜ Kolm Pluss Üks | Paabel


