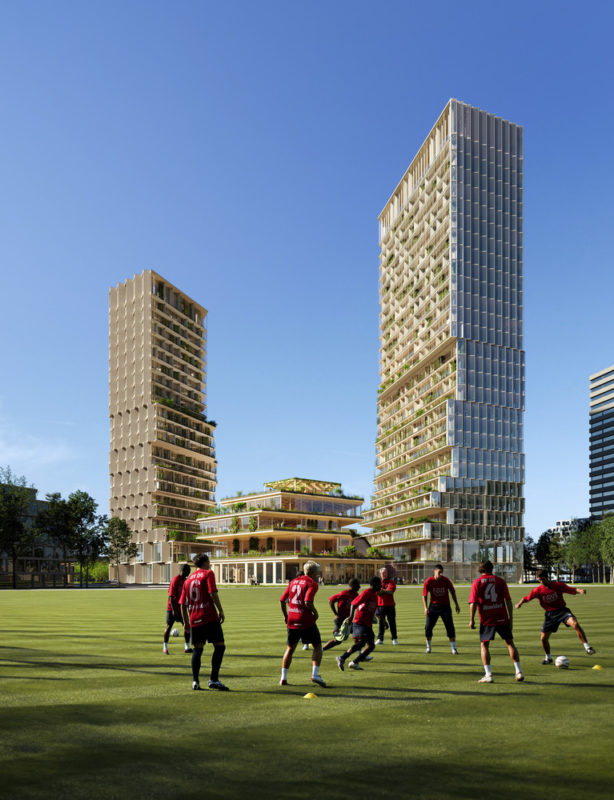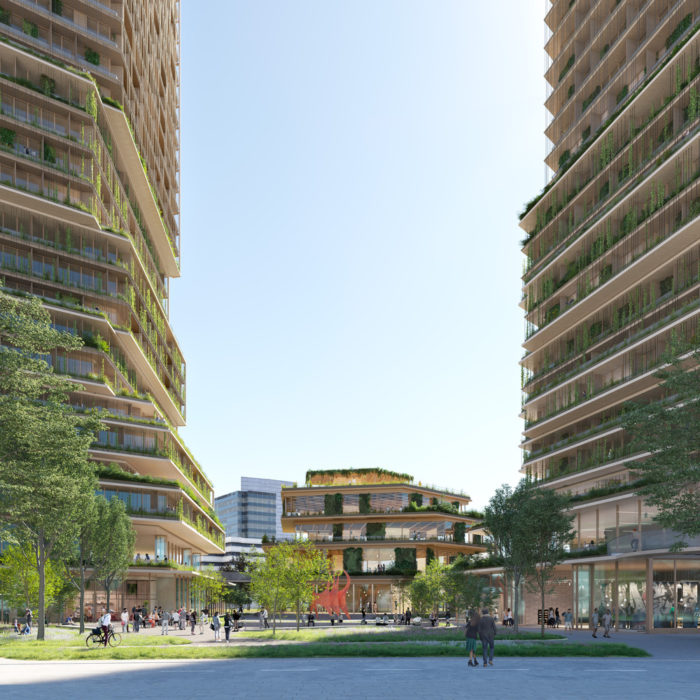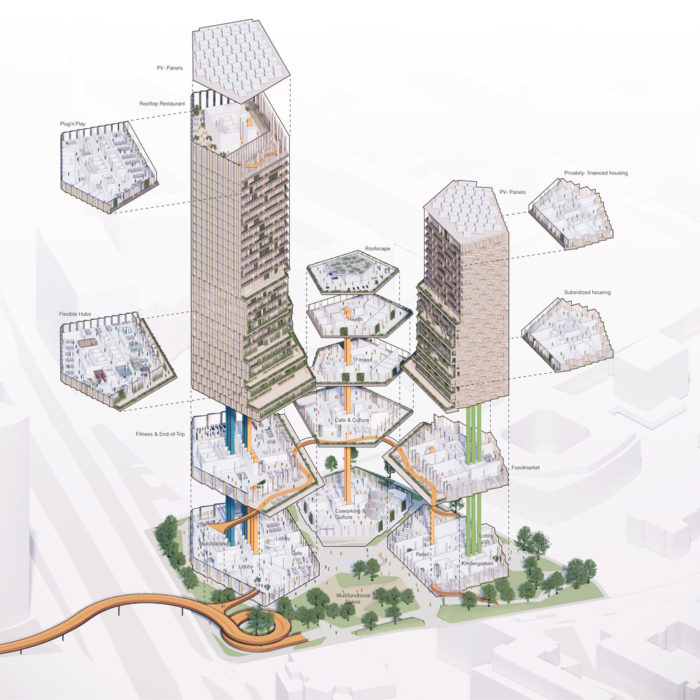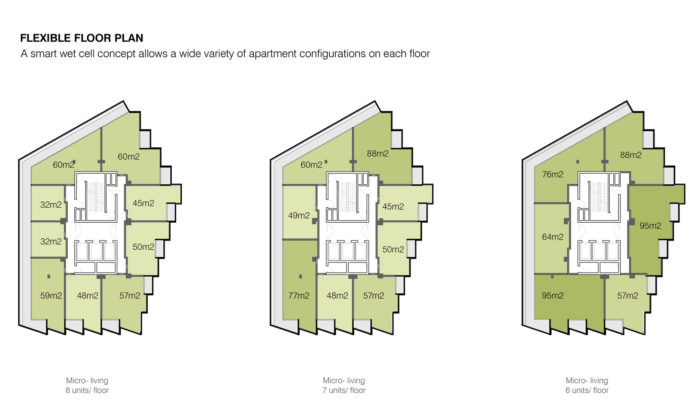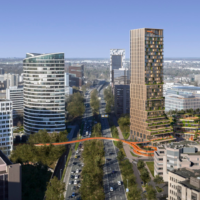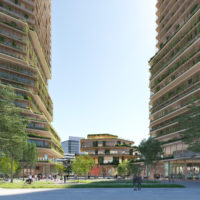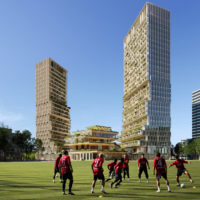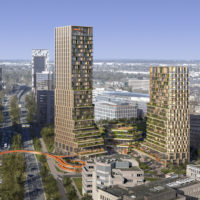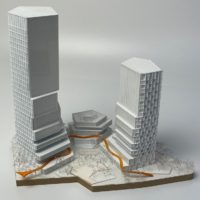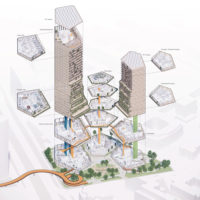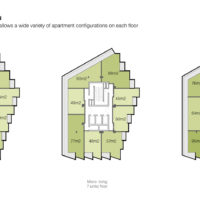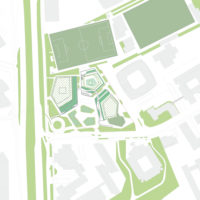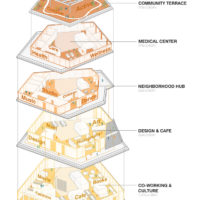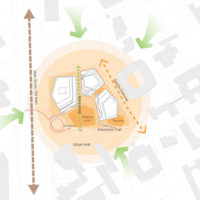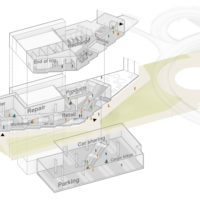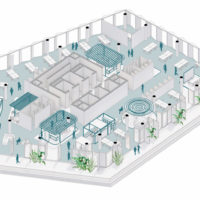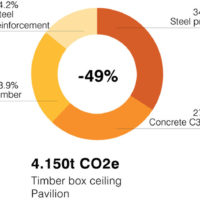In a stunning victory, UNStudio has emerged as the winner of the highly competitive international competition for the design of the New Heart development in Düsseldorf, Germany. This remarkable achievement places UNStudio ahead of renowned participants, including 3XN, BIG, David Chipperfield Architects, and finalists Hadi Teherani Architects, HPP Architekten, and Ingenhoven. UNStudio’s winning New Heart proposal promises to transform the Kennedydamm area, breathing new life into the district with a vision that spans two stunning mixed-use towers, each soaring up to 120 meters, complemented by a vibrant low-rise community pavilion.
The New Heart Development: Redefining Urban Landscape
The New Heart development is poised to become a landmark, redefining the urban landscape of Düsseldorf. The heart of this project is the community center, designed to foster a sense of togetherness and provide a space for various activities, from leisure to cultural and social events. This lively public space will activate the neighborhood at street level, offering ample opportunities for residents to organize gatherings and events. In addition to the community center, the development includes multifunctional spaces and services such as sports facilities, fitness centers, medical facilities, gastronomy spaces, a mobility hub, a daycare center, and cultural event venues.
One of the distinguishing features of UNStudio’s design for the New Heart development is its focus on sustainability. The project incorporates an energy-generating façade with integrated photovoltaic surfaces, geothermal heating and cooling, district heating supply, and E-mobility charging infrastructure. The innovative design of the towers enables optimal ventilation and wind comfort, while the facades employ prefabricated, recyclable, and circular modules, ensuring adaptability and responsible resource use.
The residential tower offers a variety of flat types to accommodate different family configurations, with a smart concept for wet rooms that allow residents to customize their living spaces for maximum flexibility. Meanwhile, the second tower is dedicated to employee-focused offices, featuring shared spaces for retreat and concentration, recreational zones, and lush greenery integrated throughout the building. This design encourages socialization and interaction while adapting to the evolving needs of a modern workspace.
Ben van Berkel, Founder, and Principal Architect of UNStudio, expressed their vision for the project: “Our design is not only highly sustainable and healthy for the people who will live, work, and visit, it also supports a highly diverse mix of functions that will enliven the site around the clock and add a cultural edge to this area of the city. It will truly celebrate the connecting power of culture and high-quality public space.”
UNStudio’s recent accomplishments extend beyond the New Heart development. They have been commissioned for a large-scale waterfront project in Nanjing, China, emphasizing the importance of multifunctional residential neighborhoods. Furthermore, their collaboration with HKS and Gehl in Austin, Texas, underscores their commitment to enhancing public transit systems. UNStudio’s recognition as a finalist in the 2023 World Architecture Festival alongside esteemed architects highlights their exceptional contributions to the field of architecture.
- © Engram
- © Engram
- © Engram
- © Engram
- Courtesy of UNStudio.
- Exploded Axonometry. Courtesy of UNStudio.
- Diagram – flexible floor plan. Courtesy of UNStudio.
- Diagram – new green heart. Courtesy of UNStudio.
- Diagram – social hub. Courtesy of UNStudio.
- Diagram – urban hub. Courtesy of UNStudio.
- Mobility Diagram. Courtesy of UNStudio.
- Office Layout. Courtesy of UNStudio.
- Diagram Carbon Footprint. Courtesy of UNStudio.


