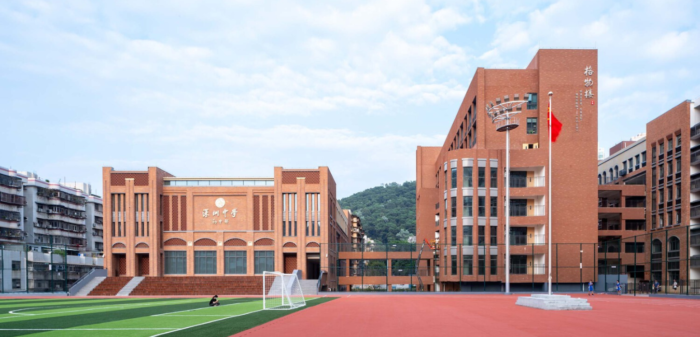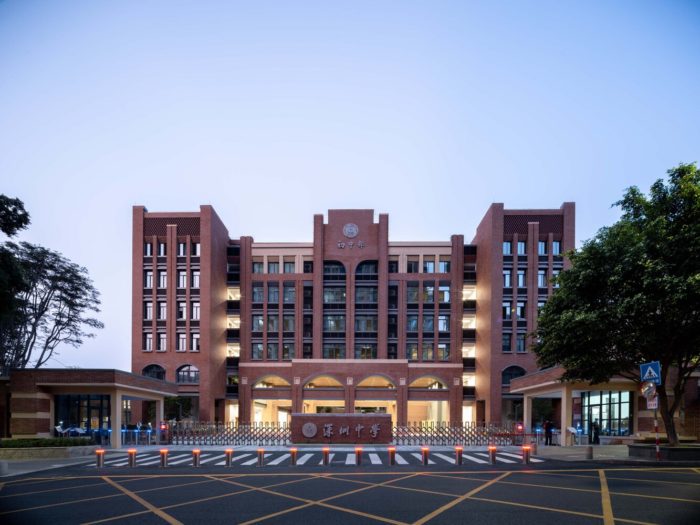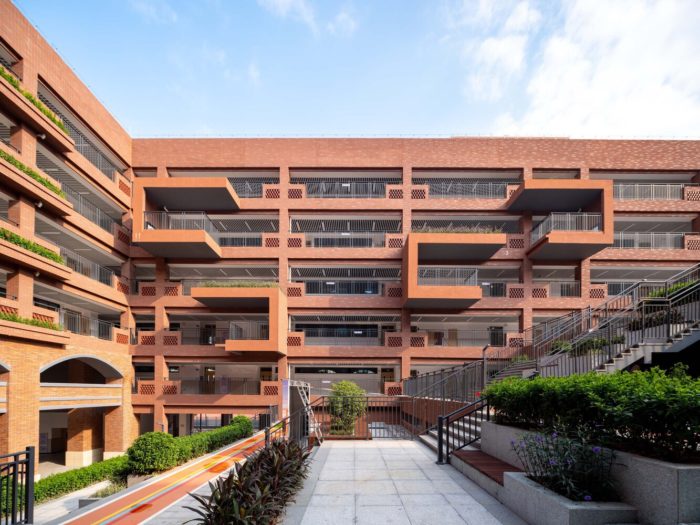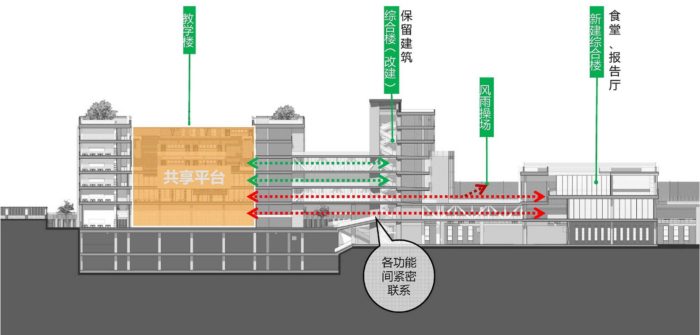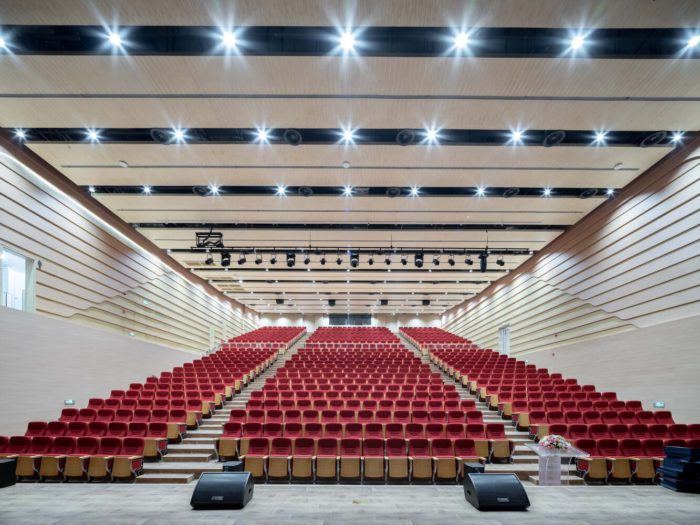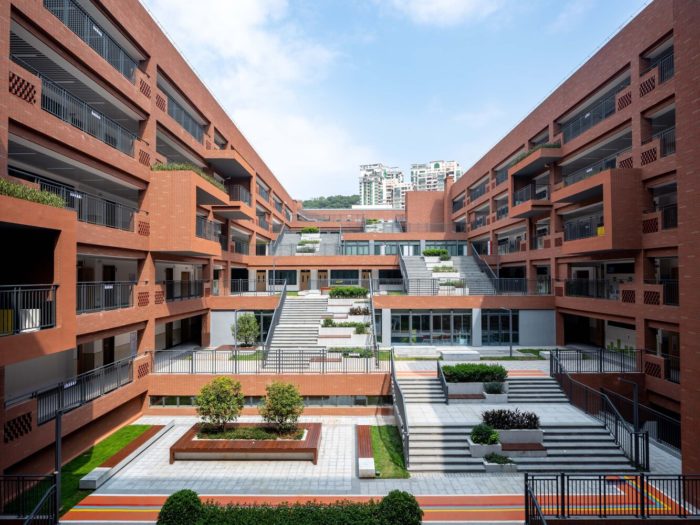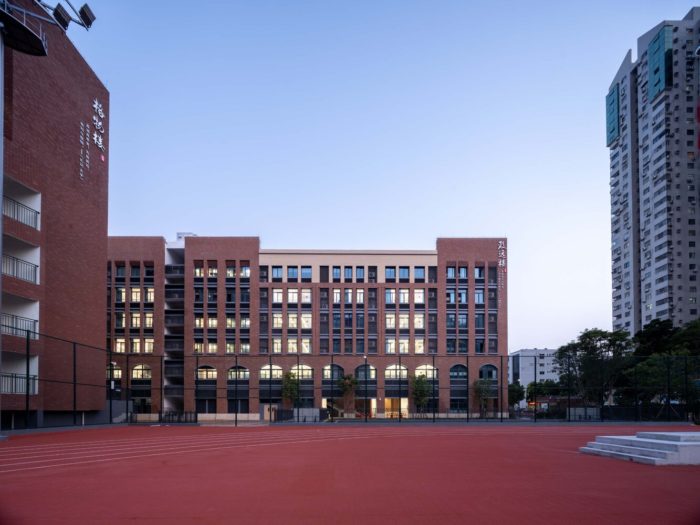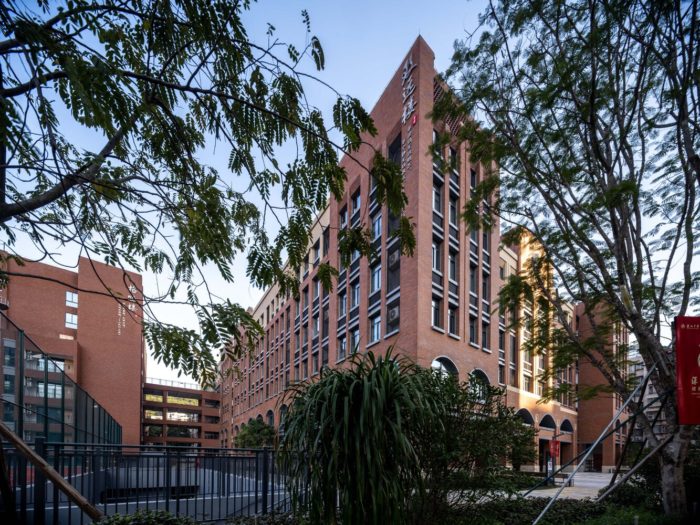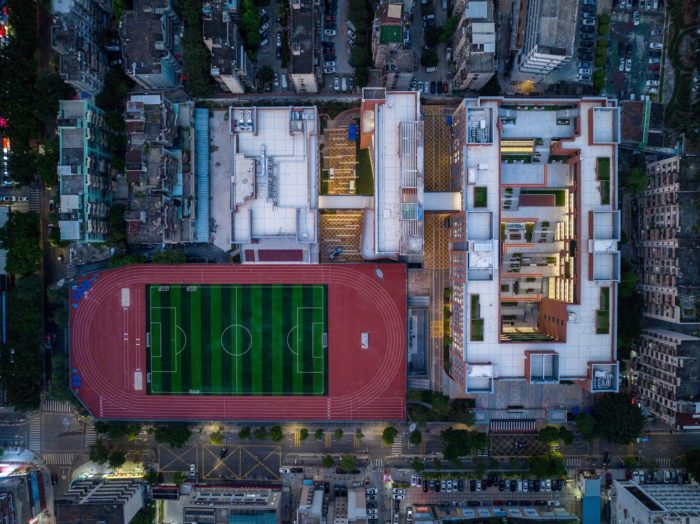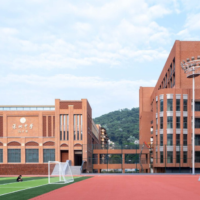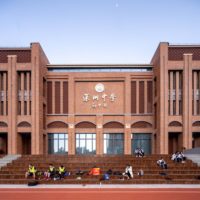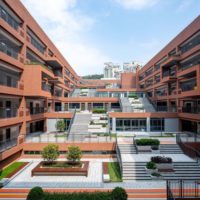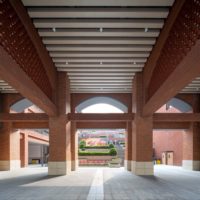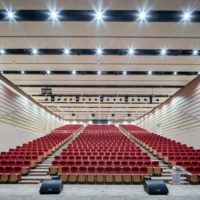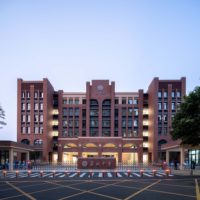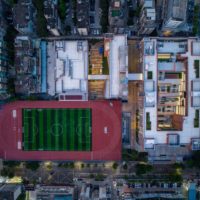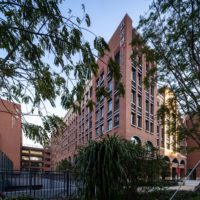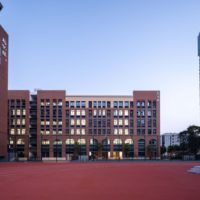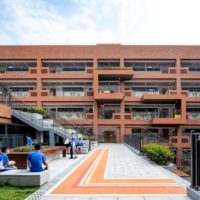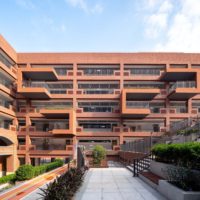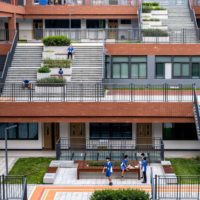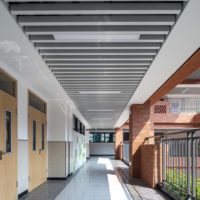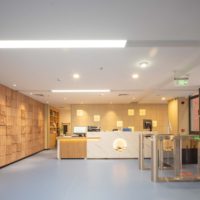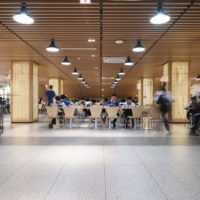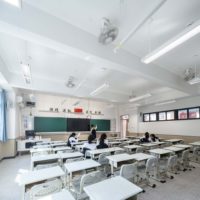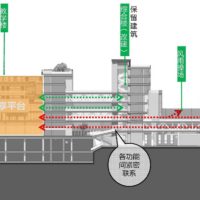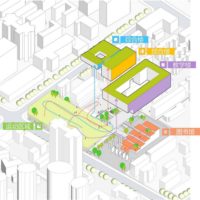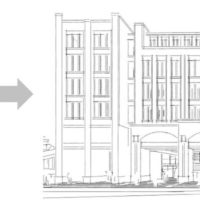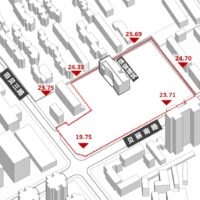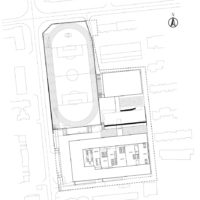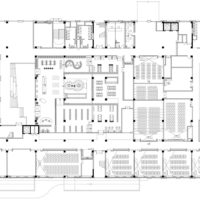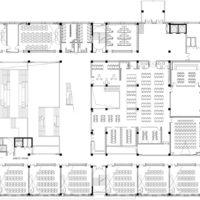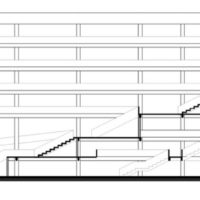Shenzhen Middle School’s Junior High Department Undergoes Remarkable Transformation
Education is the cornerstone of Shenzhen’s long-term development plan, evident in its commitment to fostering high-quality primary education. At the forefront of this educational transformation is the Shenzhen Middle School, a shining emblem of the city’s academic prowess. Recently, the junior high school department of Shenzhen Middle School underwent a significant renovation and expansion project, marking a new chapter in the school’s history.
Shenzhen Middle School’s Design Concept
1) Challenges and Innovation
The renovation project faced several challenges, including limited space, a high plot ratio, and a substantial elevation difference across the site. Additionally, the original building’s central location posed challenges for campus planning, and the sports field’s size left little room for public activities. To compound matters, the road level on Baili South Road experienced heavy traffic during school hours, adding pressure to parent drop-offs and pickups. The project employed three fundamental design concepts in response to these challenges: “multiple first-floor connections, superposition of functions, and knowledge ladder.”
2) Multiple First-Floor Connections
To maximize space utilization and create a vibrant campus environment, the project leveraged the site’s elevation difference. This allowed for the expansion of multiple first-floor public spaces, providing semi-outdoor communication and interaction areas for students and staff.
The Shenzhen Middle School’s infrastructure now includes a convenient transportation system connecting the sports area, comprehensive buildings, and teaching facilities. Furthermore, introducing a parent pick-up and drop-off area in the school’s basement eased traffic congestion during school hours.
3) Superposition of Functions
The teaching functions of the project were thoughtfully arranged on the site’s south side. The project effectively addressed the limited space challenge by vertically superimposing teaching and auxiliary functions. The teaching and comprehensive buildings now seamlessly interact through overhead floors and platforms, enhancing connectivity within the campus.
4) Knowledge Ladder
A central feature of the renovation is the ‘knowledge ladder,’ which consists of a cascading library. This serves as a shared atrium and a dynamic gathering space for the entire campus. The ‘knowledge ladder’ expands outdoor activity areas, providing students with spaces for extracurricular activities and informal learning, all while mitigating the constraints of a high plot ratio. Adding “floating boxes” within this structure further promotes communication and relaxation, creating a visually engaging and interactive environment.
5) Architectural Continuity and Completion
The new campus maintains architectural continuity with the Shenzhen Middle School’s senior high school section. The façade preserves the classic three-section composition while incorporating modern design elements, resulting in a distinctive architectural identity.
In September 2022, students celebrated their triumphant “return to school day” after two years of construction. The newly renovated junior high school department has now been put into use, providing an innovative, ecologically friendly, and dynamic learning environment.
The transformation of Shenzhen Middle School’s junior high department is not merely a structural change but a testament to Shenzhen’s commitment to excellence in education. As the city continues to set benchmarks for world-class education, this project exemplifies its dedication to providing the best educational opportunities for young minds.
Project Info:
-
Architects: Huayi Design
- Area: 63000 m²
- Year: 2022
-
Photographs: Changheng Zhan
-
Manufacturers: Hunan Valin Xiangtan Iron and Steel Co.Ltd, Lopo Art Ceramics Co., Ltd, Xinyi Glass Holdings Limited
-
Design Team: Qiang Lu, Yi Lu, Yue Zhong, Lijuan Song, Xiao Zheng, Yueyuan Bi, Hualei Shi, Yin Lei, Baowen Zhang, Dongyuan Chen, Heming Huang, Lixia Yu, An Sun, Ziheng Wei, Zhengju Jiang, Zhun Xie, Rui Zeng, Yanlong Zhang, Luming Cui, Xumin Peng, Yanshan Zhuang, Shiqi Chen, Yang Wang, Shaolin Chen, Xin Nong, Jianming Xue, Zisheng Zhang, Huan Cao, Ying Zhou, Changyang Wu, Long Gao, Xirui Du, Chaoyu Huang, Zhiyou Huang, Guangzhen Zhao, Liangcai Li, Yaqun Shi, Yongchao Liang
-
Construction: 中国建筑第四工程局有限公司
-
Client: 深圳市建筑工务署教育工程管理中心
-
City: Shenzhen
-
Country: China
- © Changheng Zhan
- © Changheng Zhan
- © Changheng Zhan
- © Changheng Zhan
- © Changheng Zhan
- © Changheng Zhan
- © Changheng Zhan
- © Changheng Zhan
- © Changheng Zhan
- © Changheng Zhan
- © Changheng Zhan
- © Changheng Zhan
- © Changheng Zhan
- © Changheng Zhan
- © Changheng Zhan
- © Changheng Zhan
- Sectional Analysis. © Huayi Design
- Functional Diagram. © Huayi Design
- Concept Diagram. © Huayi Design
- Site Analysis. © Huayi Design
- Plan. © Huayi Design
- Plan. © Huayi Design
- Plan. © Huayi Design
- Section. © Huayi Design


