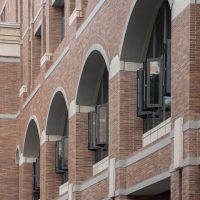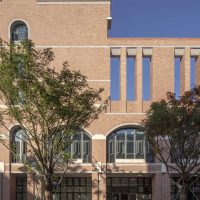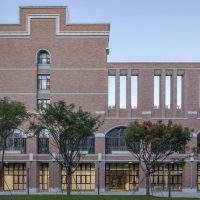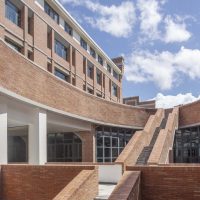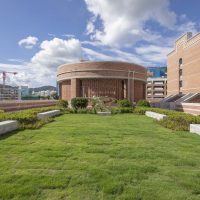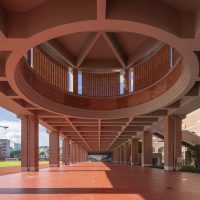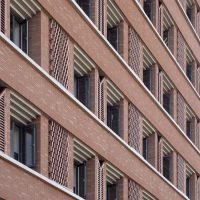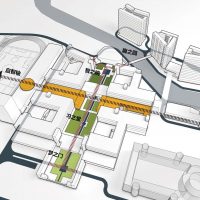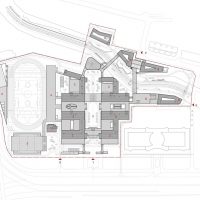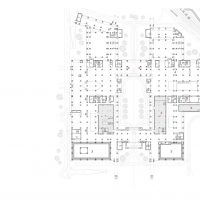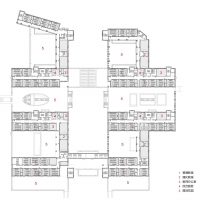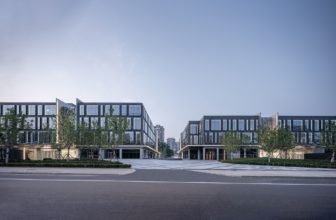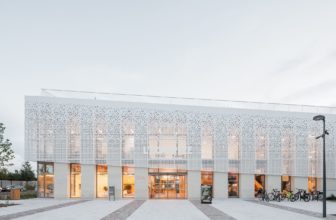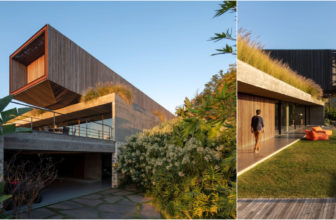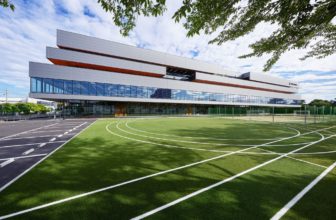Shenzhen Middle School
Shenzhen Middle School was founded in 1947 and has a history of more than 70 years. Over the past 70 years ,with the vicissitudes of life and the progress of iteration ,it has sharpened into a banner of Shenzhen Special Zone. In order to highlight the status and characteristics of Shenzhen Middle School, the design aims to it forms the unique architectural image, which has an elegant college atmosphere and an orderly etiquette space.
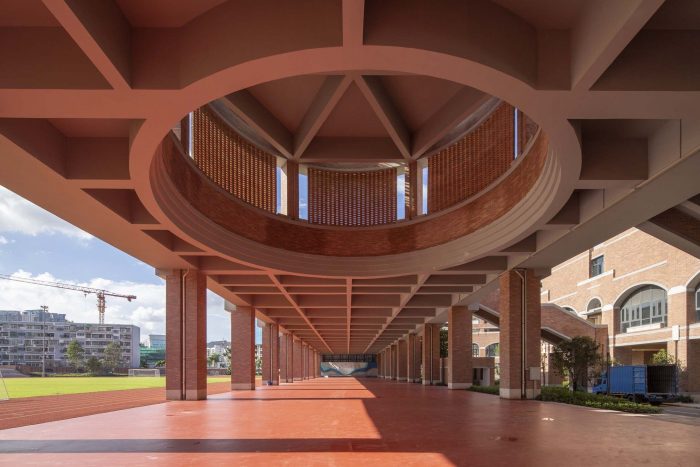
Photography by © Shuxiang Wei
The construction site of the project is located at No. 1068, Nigang West Road, Luohu District, Shenzhen, the former site of Shenzhen Information Vocational and Technical College. The topographic elevation difference in the site, the current river course in the site, the subway line across the campus and the existing buildings are all brought great limitations and challenges to the design.
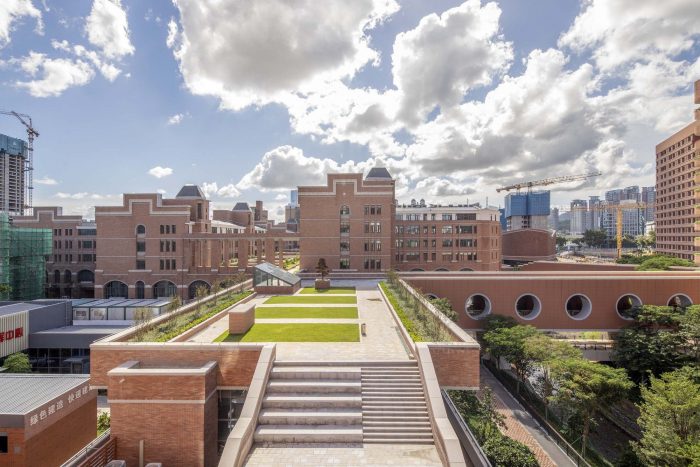
Photography by © Shuxiang Wei
The project covers an area of about 100,000 square meters, with a total construction area of about 170,000 square meters. Among them, the new construction area is 165,600 square meters, and the reserved construction area is 0.45 million square meters. The construction includes the teaching building of the college, STEAM activity center, dormitory and canteen, recreation and sports center, swimming pool, storm gallery and outdoor sports facilities. It is a high school with 75 classes and a seating capacity of 3750 students.
On the limited site, Nigang Campus magnifies the natural environment and pays close attention to the contact between human and nature, so that teachers and students can realize the knowledge and reality in nature. The design strives to lift the function of the building above the second floor, and the first floor forms a continuous grey space, where the interface between the building and nature disappears and blends seamlessly.
Using the continuous space of the roof, a three-storey roof courtyard is formed, and all groups of colleges are surrounded by greenery. The ground and two groups of courtyards above ground are connected by open stairs, and the whole school becomes a huge multi-dimensional and multi-layered garden.
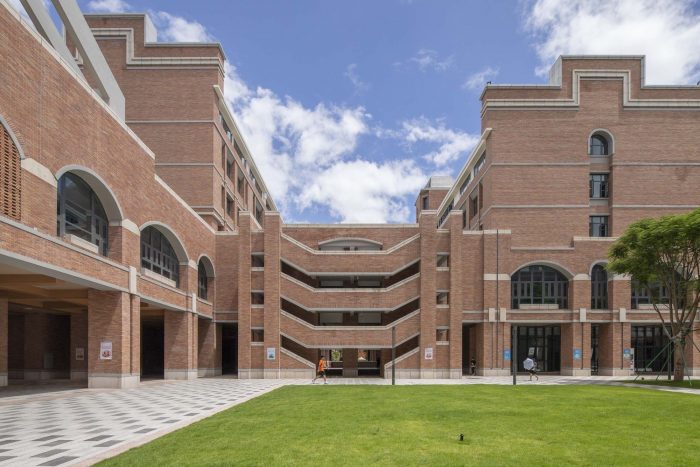
Photography by © Shuxiang Wei
The design uses the architectural space with an ancient Chinese view of nature and a sense of ritual to express the extensive and profound unity of nature and humanity and the order of space rites in Chinese culture. Express the inheritance of regional culture with abstract architectural symbols and features such as Huoer wall, arcade building and patio.
Express the hundreds of years campus culture inside the story with the massive red brick and the stone material. Carry on the spirit tradition with the unique symbol of Shenzhen High School -Phoenix wood.
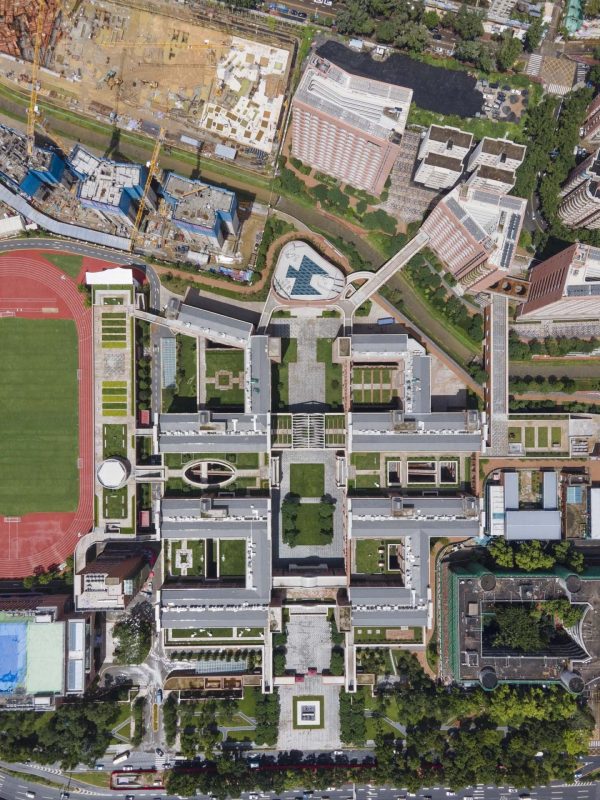
Photography by © Shuxiang Wei
Project Info
Architects: HITAD
Location: Luohu District, Shenzhen , China
Area: 170000 m²
Project Year: 2020
Photography: Shuxiang Wei
- Photography by © Shuxiang Wei
- Photography by © Shuxiang Wei
- Photography by © Shuxiang Wei
- Photography by © Shuxiang Wei
- Photography by © Shuxiang Wei
- Photography by © Shuxiang Wei
- Photography by © Shuxiang Wei
- Photography by © Shuxiang Wei
- Photography by © Shuxiang Wei
- Photography by © Shuxiang Wei
- Photography by © Shuxiang Wei
- Photography by © Shuxiang Wei
- Photography by © Shuxiang Wei
- Photography by © Shuxiang Wei
- Photography by © Shuxiang Wei
- Photography by © Shuxiang Wei
- Photography by © Shuxiang Wei
- Photography by © Shuxiang Wei
- Photography by © Shuxiang Wei
- Photography by © Shuxiang Wei
- Photography by © Shuxiang Wei
- Photography by © Shuxiang Wei
- Photography by © Shuxiang Wei
- Photography by © Shuxiang Wei
- circulation
- functional blocks
- site plan
- teaching block 1F plan
- teaching block 2F plan
- teaching block 3F plan
- dormitory plan
- elevation
- Steam center elevation






