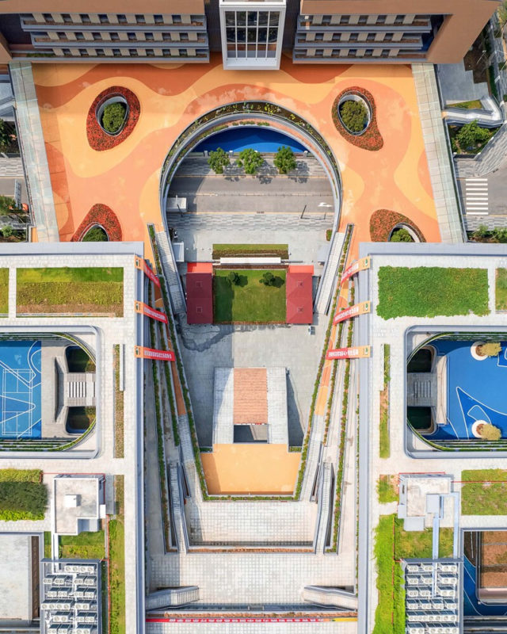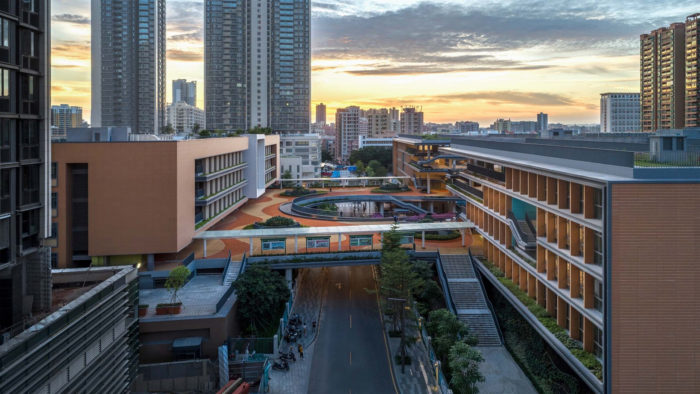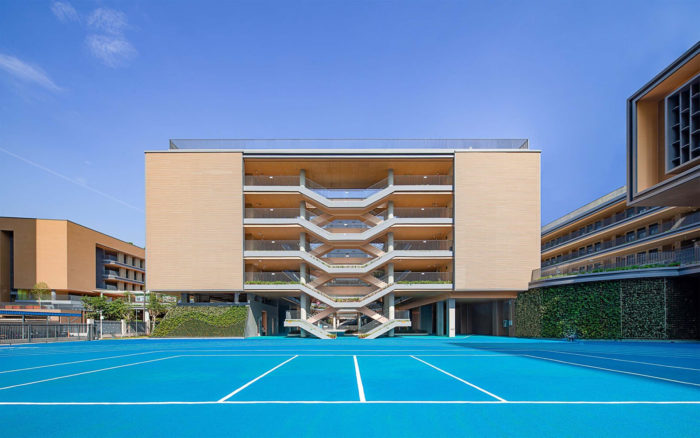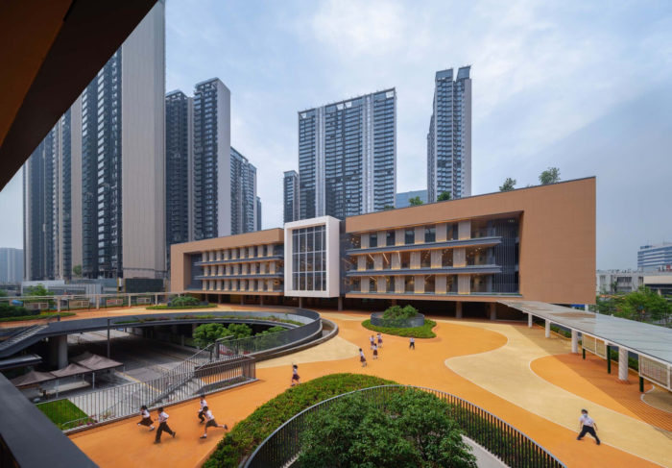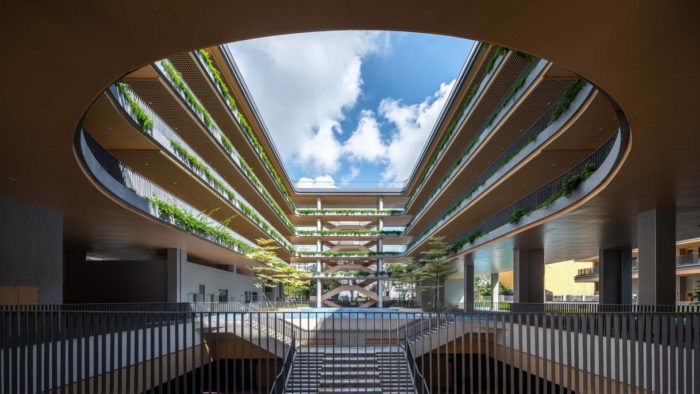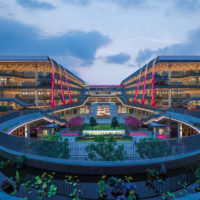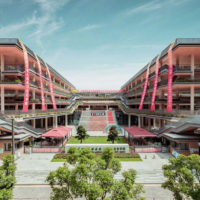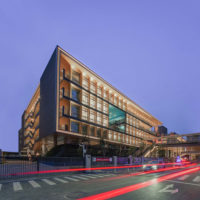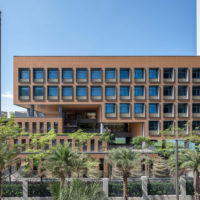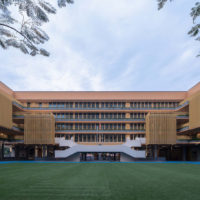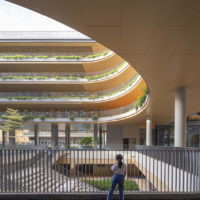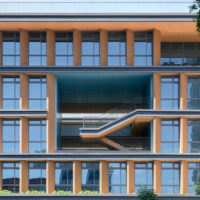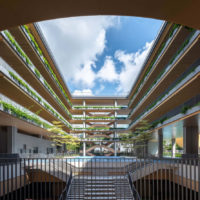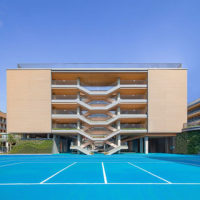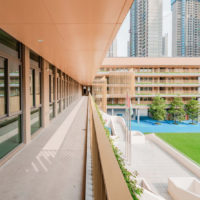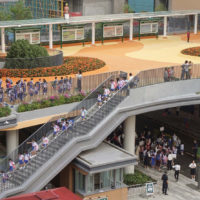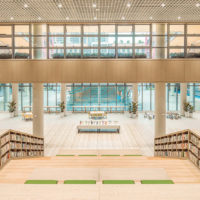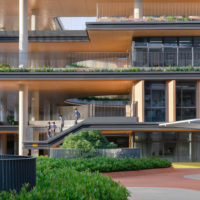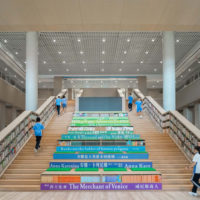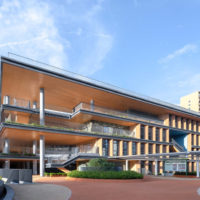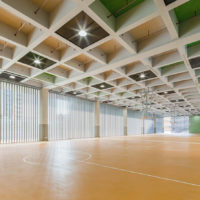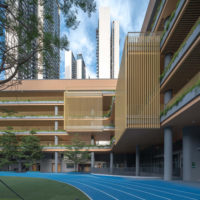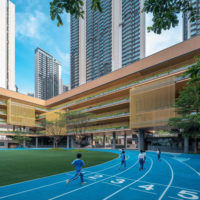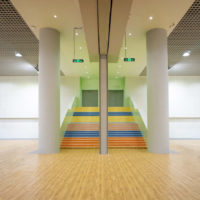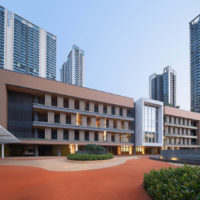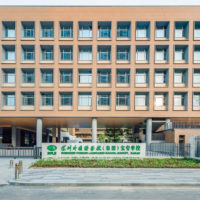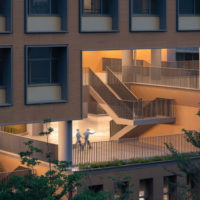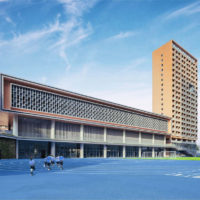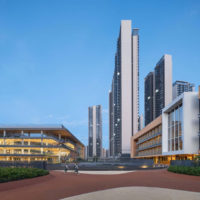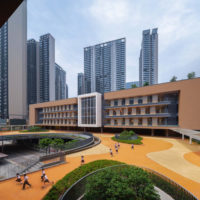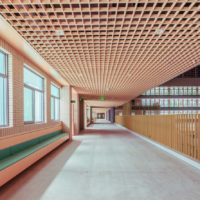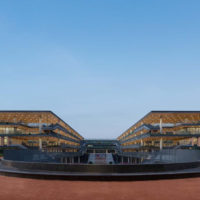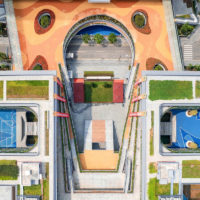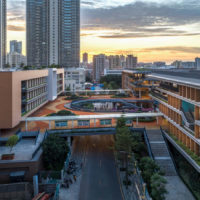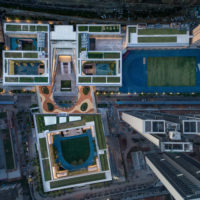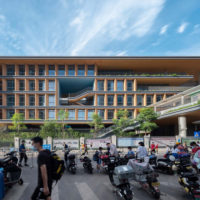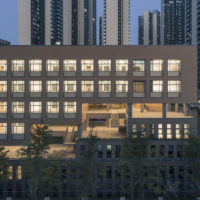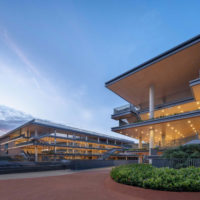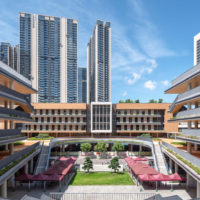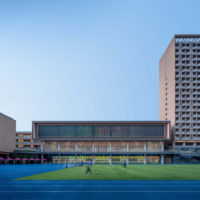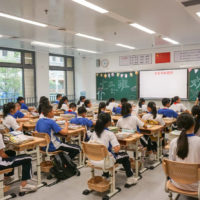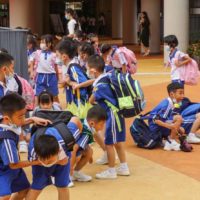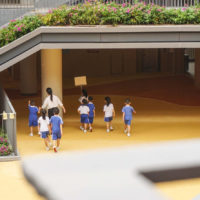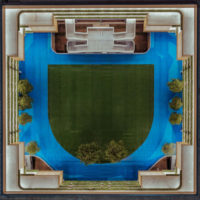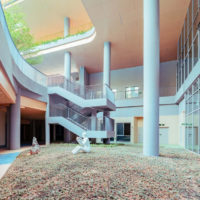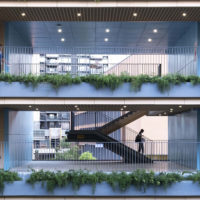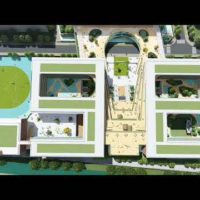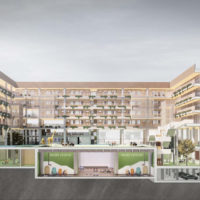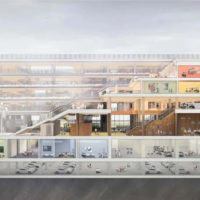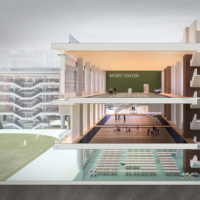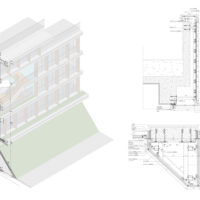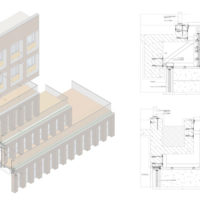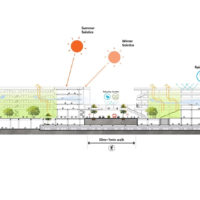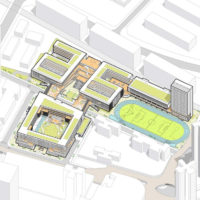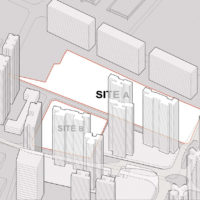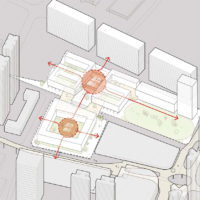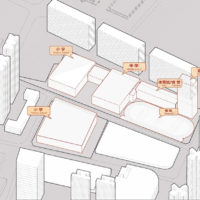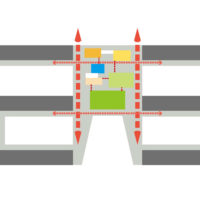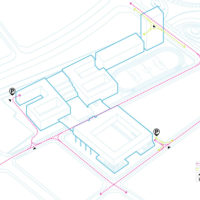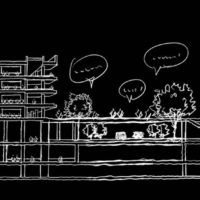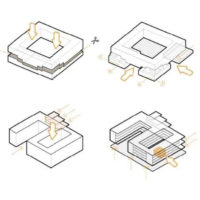Shenzhen Foreign Language School Bao’an Campus
It is the largest nine-year school in Shenzhen with 102 classes. It is located in the Bao’an District, which is part of the development axis of the Guangdong-Hong Kong-Macao Greater Bay Area. Shenzhen Foreign Language School is the first of four famous schools introduced by the district and has helped alleviate the resource shortage of prestigious schools in the area.
The land used for Shenzhen Foreign Language School was originally planned as two separate schools, but the design proposed to merge them into one school to promote education equity. This resulted in the largest nine-year consistent school in Shenzhen, with a total of 102 classes and a super campus providing 4,740 learning quotas for the district. The design also included transferring the upper and lower spaces of the community road by layers to ensure space sharing and resource interconnection.
Shenzhen Foreign Language School was designed with the idea of “double interconnection on the ground and underground” to reduce traffic congestion. The underground second floor connects the two plots seamlessly, and there is a two-story street platform that connects the north and south. Urban roads pass under the platform without any interference. The plan aims to promote spontaneous activities and exchanges among teachers and students, creating a vibrant and lively atmosphere in the district.
The community campus is a school that values its relationship with the neighborhood. The design utilizes the cross-street platform to create a space where parents can seek shelter from the wind and rain while dropping off or picking up their children. The playground is strategically located at the intersection of two roads, while the gymnasium and dormitory are positioned along the city road to improve sightlines and alleviate the crowded urban layout. The building features continuous multi-level corridors, staggered stairs, and various platforms, creating a façade that blends virtual and real elements. Overall, the design aims to showcase a cheerful and outgoing, welcoming and integrating atmosphere to the community.
- © Shenzhen Coastal Investment Group Co. LTD
- © Shenzhen Coastal Investment Group Co. LTD
- © Shenzhen Coastal Investment Group Co. LTD
- © XINZEE
- © XINZEE
- © XINZEE
- © XINZEE
- © XINZEE
- © Shenzhen Coastal Investment Group Co. LTD
- © Shenzhen Coastal Investment Group Co. LTD
- © Zhixin Wu
- © Shenzhen Coastal Investment Group Co. LTD
- © XINZEE
- © Shenzhen Coastal Investment Group Co. LTD
- © XINZEE
- © Shenzhen Coastal Investment Group Co. LTD
- © XINZEE
- © XINZEE
- © Shenzhen Coastal Investment Group Co. LTD
- © XINZEE
- © Shenzhen Coastal Investment Group Co. LTD
- © XINZEE
- © Shenzhen Coastal Investment Group Co. LTD
- © XINZEE
- © XINZEE
- © Shenzhen Coastal Investment Group Co. LTD
- © XINZEE
- © Shenzhen Coastal Investment Group Co. LTD
- © XINZEE
- © XINZEE
- © XINZEE
- © XINZEE
- © XINZEE
- © XINZEE
- © XINZEE
- © Zhixin Wu
- © Zhixin Wu
- © Zhixin Wu
- © Shenzhen Coastal Investment Group Co. LTD
- © Shenzhen Coastal Investment Group Co. LTD
- © XINZEE
- Site
- perspective section
- Section
- Gym Section
- wall node details
- wall node details
- analysis diagram
- axonometric
- surrounding environment
- axis
- overall layout
- analysis diagram
- transportation
- concept sketch
- generation diagram


