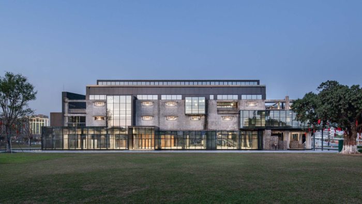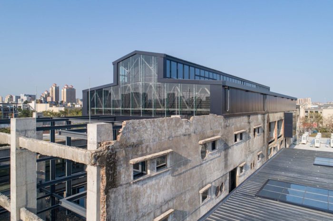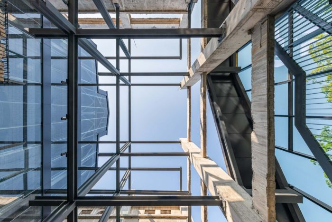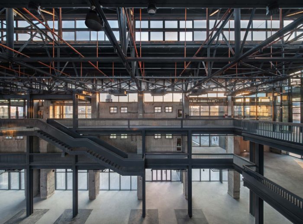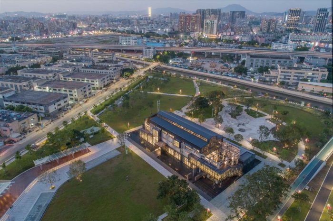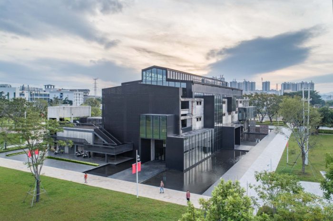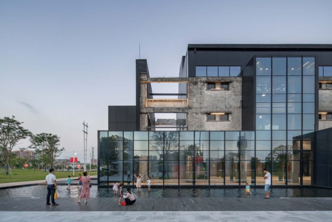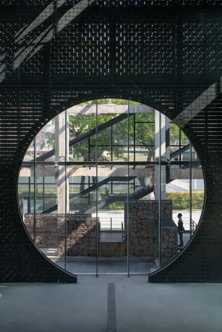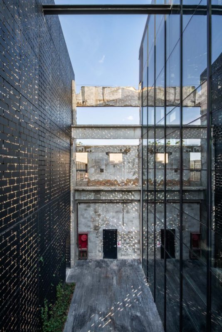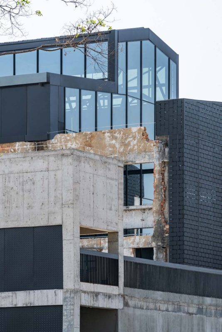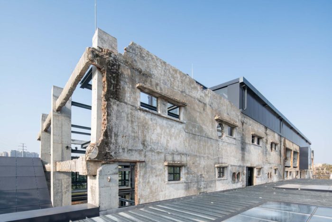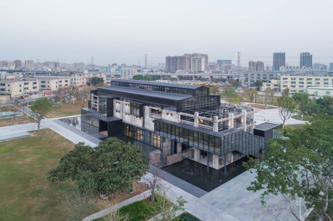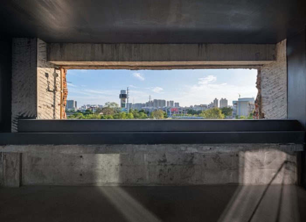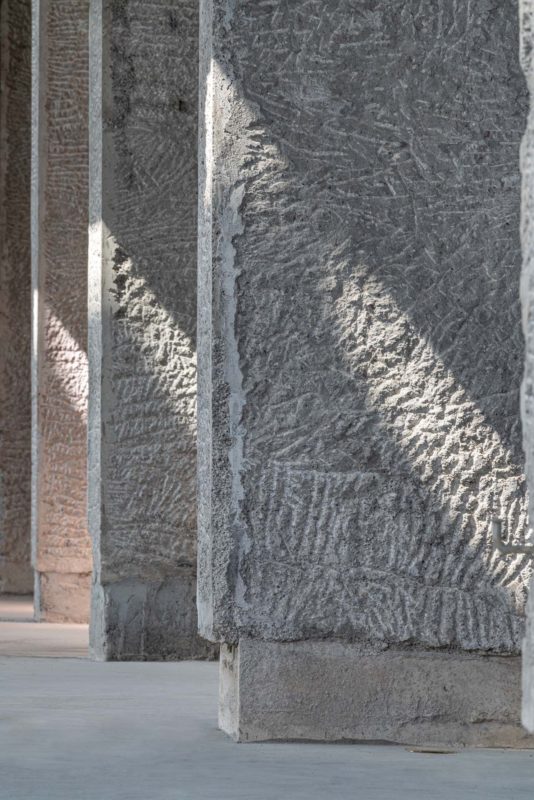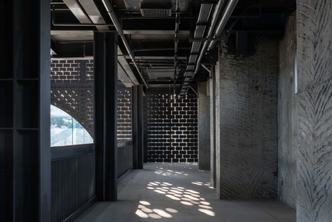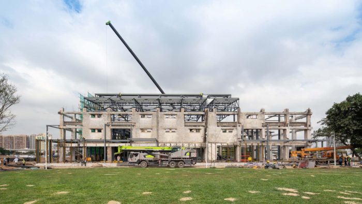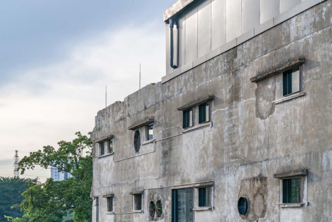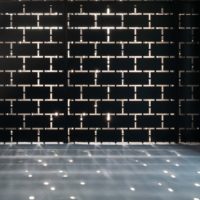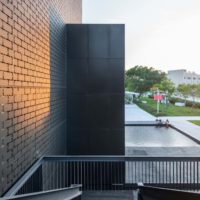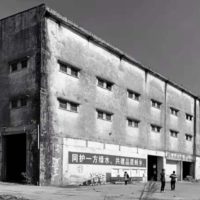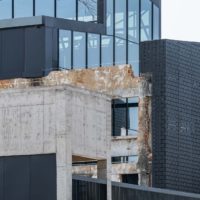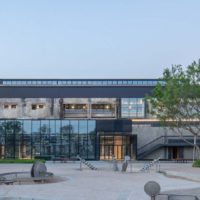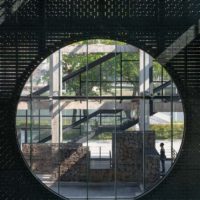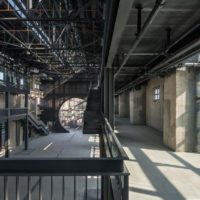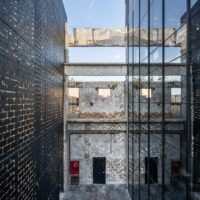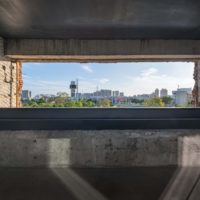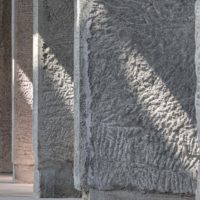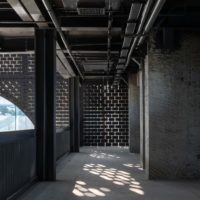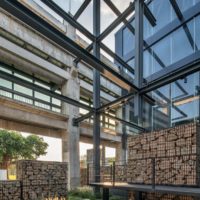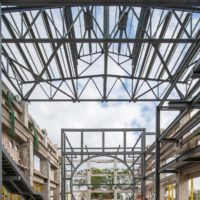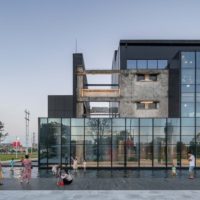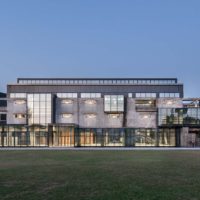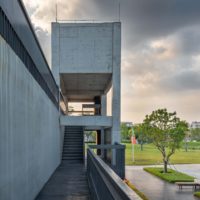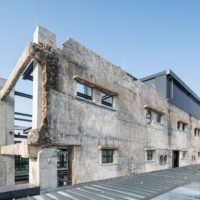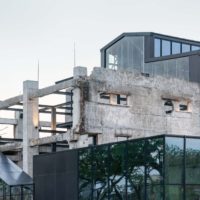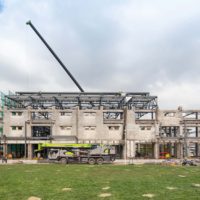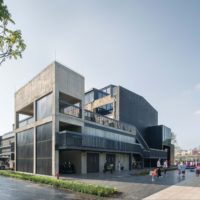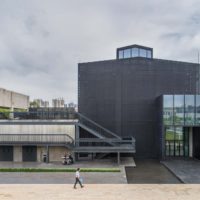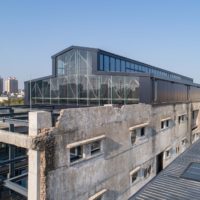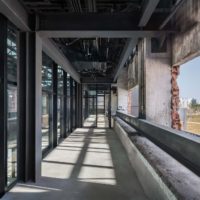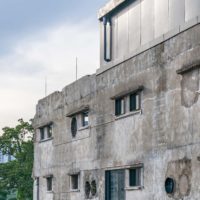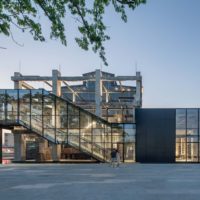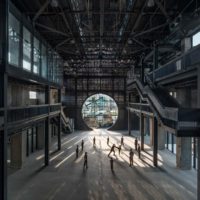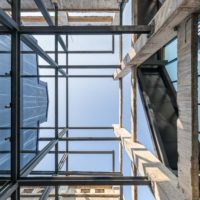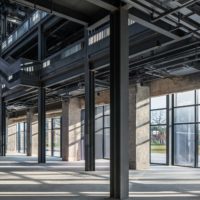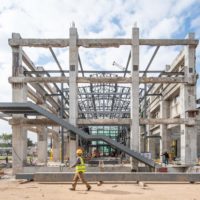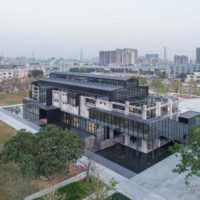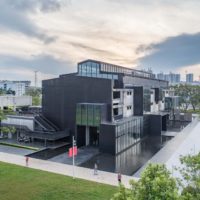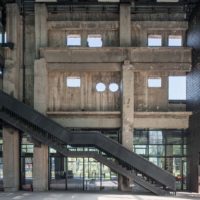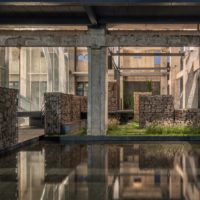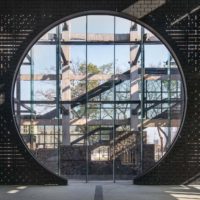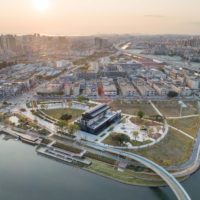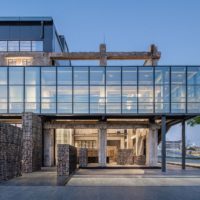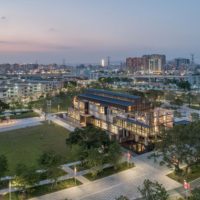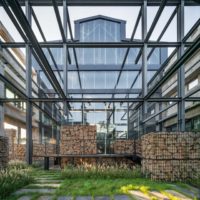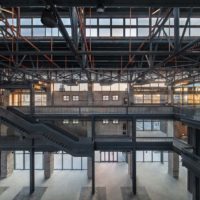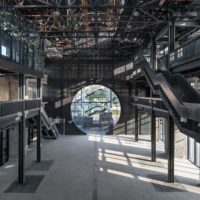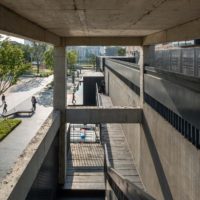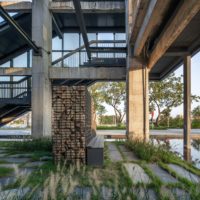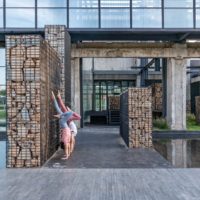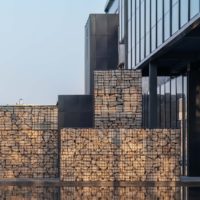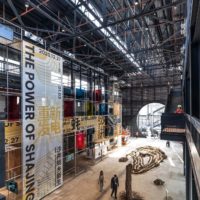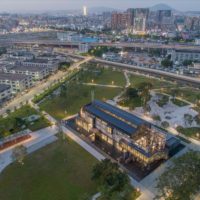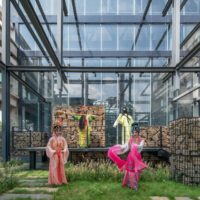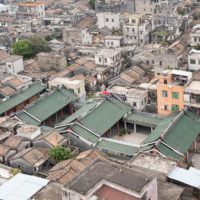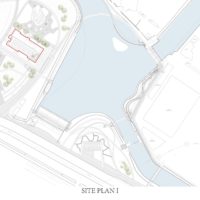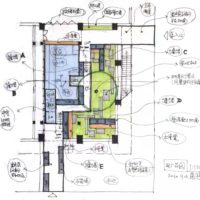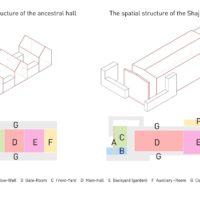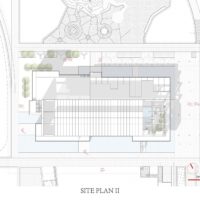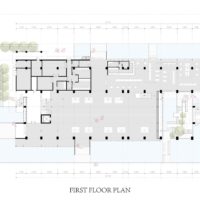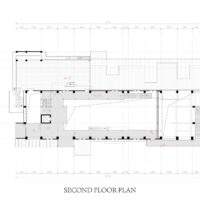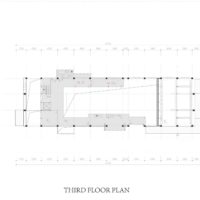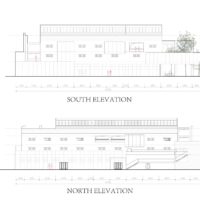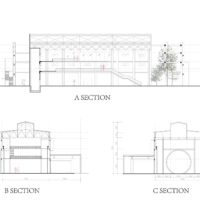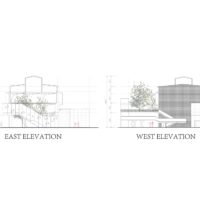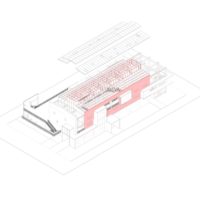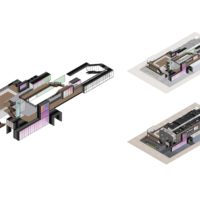In the early years of reform and growth, the Gangtou Diesel Power Plant was erected in the 1980s adjacent to the Shajing Ancient Fair in Shenzhen as part of the village-run industrial area of Shajing Gangtou, delivering power to the village of Shajing and adjoining urban villages. When the national grid entirely supplied Shenzhen’s electrical supply, the facility was shut down over a decade ago. The power plant ruins have grown dangerous owing to age and neglect. The power plant ruins and associated buildings will be removed in October 2019 to make way for the Bao’an Oyster Township Lake Park construction. The Shajing Village Hall-Rejuvenation represents a novel approach to preserving and revitalizing the ruins as industrial history, giving them new meaning. The physical and spiritual components of repairing the ruins are also important.
Shajing Village Hall-Rejuvenation’s Design Concept
The material regeneration of the ruins – the old ruins are preserved to the fullest extent possible with reinforced and recycled concrete structures. New materials and blocks, such as steel and glass, are inserted into or wrapped around the old ruins, weaving and intermingling with one another, blurring the absolute boundaries between the new and the old, and transforming the entire structure into a continuous organism, similar to an old tree sprouting new shoots.
The spiritual rebirth of the ruins – The Shajing Village Hall (also known as the Oyster Country Lake Cultural and Creative Hall) was rebuilt from the ruins and currently serves as a public area available to Shajing villagers and Shenzhen residents, offering functions such as creativity, recreation, and services. In some ways, the Shajing Village Hall, which the Maozhou River encircles, functions as a symbolic and spiritual sanctuary.
The Shajing Village Hall’s main design concept is based on the concept and methodology of sustainable design, absorbing the cultural characteristics of the local space and abstractly transforming the old plant into a new ancestral hall – i.e., a new public space with a broader civic character. A typical Guangdong traditional ancestral hall has seven spatial elements: a shadow wall, a gatehouse, a front yard, a main hall, a back yard (garden), rooms, and verandahs. We attempted to apply the spatial structure of the above traditional ancestral hall to the power plant refurbishment. This architecture cannot simply be adapted to the form of the ancestral hall due to its huge scale but must be delicately derived and twisted in three dimensions. As a result, the Shajing Villagers’ Hall is a transitional condition between the ancestral hall and the factory.
The Moon Gate Hall. The main hall is the shrine’s major activity area and its most spiritual location. The power plant’s hall has a maximum height of 17 meters. A 9-meter diameter glass moon gate was built between the hall and the backyard to create a spatial environment suited for this scale, as well as to increase the amount of light and enhance the permeability of the interior and outdoor views. The moon gate is one of Guangdong’s most recognized architectural components, and it may be found in daily areas such as houses and gardens. The Moon Gate’s larger scale produces a strong spatial identity in the imaginations of the residents, and the Moon Gate hall quickly becomes a favorite activity location for many Shajing villagers.
To improve access and reduce costs, all fire and air conditioning pipework and equipment in the lunar cavity door hall were erected in plain sight. Architects collaborated with plumbing experts to build an array of exposed red fire sprinkler pipes in the hall. I-beam columns on the north and south sides form two parallel arcades, creating a feeling of ritual akin to that found in traditional ancestral halls.
Keeping the building – the destroyed structure – intact. In the renovation, the main concrete frame structure of the power plant ruins, including the foundations, beams, columns, and brick walls on the north and south sides, was retained to the fullest extent possible. The building had become dangerous due to age and decay, and it was required to fortify all remaining portions.
Reinforcement of concrete beam and column systems by covering the existing foundation, beams, and columns in reinforced concrete and extending the cross-section of the foundation, beams, and columns to increase mechanical qualities. The roof’s old steel trusses were disassembled, renovated, and partially reused, and a new steel truss roof was added using the original truss selection.
Preservation of the wrecked structure entails not only structural pieces but also some solid structures. The concrete crane beams on the north and south sides of the hall, for example, have been retained, and the crane beams, as well as the remaining square window openings and round holes in the walls (for the installation of the power plant ventilation ducts), are part of the overall ruin structure’. They tell the story and give the area an unexpected feeling of unpredictability and mystery.
Ruin Space is a 3D traveling gallery. The destroyed bodies of the power plant buildings are the most visually appealing objects to be surrounded, visited, and examined. The ruins’ various traces of time must be experienced with the mind, touched with the fingers, and felt with the body. As a result, the architects planned a three-dimensional wandering promenade up, down, and around the entire structure from the start. This promenade, sometimes within and sometimes outdoors, is like a pathway in a garden that continuously diverges, inviting people to explore every aspect of the building.
A network of pathways, including walkways, staircases, terraces, and corridors, is intertwined throughout the complex, overlapping and intersecting to entice tourists to explore the ruins. Visitors can see the large picture, microscopic details, and even a moving cross-section of the building during the tour. A mix makes the ruins hollow of old and new spatial distribution, resulting in various spatial apertures that connect up and down and intersect inside and out. These varied small-scale chambers intensify the ruins’ physical experience and offer the edifice a labyrinthine feel.
Due to structural requirements, a steel beam system was installed over the devastated garden to balance the lateral push of the steel trusses on the hall’s roof and to improve structural stability. It is similar to the punctured beams found in traditional Chinese architecture. The architects collaborated with the structural engineers to give the modest structural system cultural relevance.
Material Reuse – Ruin Material. The building’s ruins, with their many discarded stones and bricks, are compacted into gabions interlaced with thick steel reinforcing to make gabion walls. These gabion walls are 80cm broad and 1.2m to 4.5m tall, and they are arranged in groups of twos and threes across the ruin garden, extending beyond it to the manicured pond. Around the gabion walls, creepers and wolfsbane are freely grown, separating the garden into paths of discovery.
Ruins are a reinterpretation of everything that remains of the power plant ruin. The ruin destroys the building’s original qualities and status, including all its elements – beams, columns, walls, foundations, roofs, windows, doors……When they become ruins, they are all reduced to their original state. As structural objects, large concrete columns and beams, for example, may have been unseen, but as their structural characteristics deteriorate until they become rough, bare structures, their concealed material beauty becomes fully obvious.
Repairs are being added and subtracted. The Gangtou Diesel Power Plant, an early industrial relic of the Shenzhen Special Economic Zone, is, in actuality, a typical informal structure with no CAD files and no good mapping information. In a design and construction cycle of fewer than six months, the architects must change the design in real time while considering construction conditions. We term this problem-oriented adaptation method a partial patchwork of additions and subtractions. In general, we understand new buildings as the inverse of ruins.
Ruins are fundamentally a process of local degradation that evolves. As a result, new designs based on ruins should embrace localized additive and subtractive growth. It needs to be clearer, unpredictable, multi-possible, and unrefined. For example, the façade and spatial volumes of the structure are full of bumps and dips, and this fragmented form may be compatible with later local additions and subtractions.
Patchwork suggests a state of architectural compatibility with partial dilapidation, as the ruins themselves are decrepit. Patchwork also means a form of compatibility with partial additions, such as pipe and equipment hanging, which only sometimes impacts the overall aesthetics. Patchwork represents a state of compatibility with partial cutting, where the core strength of the material can only be seen through cutting, and it also implies compatibility with partial splicing, where the direct clash of distinct constructions is more spectacular. Finally, it suggests compatibility with partial repair, where tinkering reduces excessive accuracy and emphasizes the sense of real building.
Incorporate construction. The working surface was maintained to a minimum during the construction procedure to minimize human damage to the remains of the ruins. New steel and glass curtain walls were “inserted” into the ruins, primarily through lifting. The preservation of relics of the ruins was prioritized during the insertion procedure. The architects noted the ruins on the drawings and on-site and explained them frequently to ensure that the state of each ruin was retained intact and that the construction process did not disturb or destroy them.
The original ruin structure was classified and treated utilizing a variety of structural strengthening and reuse procedures based on structural testing and safety assessments. The ancient ruins’ structural role was maximized to ensure structural safety. However, the new steel structure was segregated from the existing concrete beam and column structure. The construction procedure became more complicated and non-standardized because of the “asymmetry” between the new and the old.
This image represents Handwork. The construction process was meticulously planned and executed. To maintain a natural transition with the ruins of the previous power plant, architects have purposefully retained numerous indications of construction, rough, sectioned, and mended, avoiding undue aging, which would generate a certain ‘pseudo-authenticity.’ These elements establish a subtle continuity of growth between the new structure and the ruins.
On the other hand, architects chose some concrete beams and columns and encouraged workers to chisel their surfaces. Because a 5cm thickness of chiseling was reserved, this act did not affect the structure’s performance. The architects aimed to establish a sense of craftsmanship in industrial construction through partial manual interventions, giving the Shajing Village Hall a sort of ‘artificially improved ruin’ in sections.
Historic brick walls with perforated aluminum panels. The east and west walls of the structure had been dismantled, and the architects wished to recreate the walls’ original intent. We laser-cut the texture of the brick walls and custom-made black perforated aluminum modules (typical size 1800×1200 CM each, with local variations) in collaboration with a metal fabricator in the village of Shajing. They are joined together to form a gigantic ‘light-transmitting wall.’ When dappled light goes through, it creates a moving effect that connects to the spirit realm and brings back memories of the ancient brick wall.
Adaptation to the local environment. Shenzhen has a subtropical climate, which means it is hot, humid, and wet all year. The architects built a collection of landscape ponds that ring the perimeter of the building to improve the local microclimate and manage the temperature, as well as to give an outdoor space for villages and citizens to enjoy the water. The pond’s reflections lighten the ruins’ gravity, making the entire structure peaceful and delightful.
Another climate-responsive technique is to incorporate a variety of holes in the entire ruin block, such as internal balconies, observation windows, outdoor terraces, semi-outdoor wrap-around corridors, and so on. These spaces provide a passive temperature regulation system that promotes the entrance of natural ventilation and reduces the area and duration of air conditioning, lowering the building’s energy consumption and carbon emissions.
Project Info:
Area: 2500 m²
Year: 2020
Photographs: Yu Bai
Lead Architects: Yuxing Zhang, Jing Han
Design Team: Qian Qian, Jiayue Qiu, Jianhui Lu, Jiale Zhang, Yong Li, Bei Ding, Junwen Chen, Bolin Li, Failing Xiong, Fanghong Jiang
Owners: Shenzhen Baoan District Shajing Street Office, China Resources Land Group
Technical Support: Beijing Zhenghe Hengji Waterfront Ecological Environment Management Co., Shanghai Urban Construction Design and Research Institute Group Co., Translate Land & Associates Ltd.
Lighting Design: HDA Shenzhen Handu Lighting Design Consultant Co.
Landscape Design: Hong Kong Yidi
Construction: China Seventeen Metallurgical Group, Shenzhen Times Decoration Company Limited, Shenzhen Wenke Garden Company Limited
Landscape Collaborator: Reasonable Fantasy Group INC.
City: Shenzhen
Country: China
- © Yu Bai
- © Yu Bai
- partially demolished old power plant
- © Yu Bai
- © Yu Bai
- © Yu Bai
- © Yu Bai
- © Yu Bai
- © Yu Bai
- © Yu Bai
- © Yu Bai
- © Yu Bai
- © Yu Bai
- © Yu Bai
- © Yu Bai
- © Yu Bai
- © Yu Bai
- © Yu Bai
- © Yu Bai
- © Yu Bai
- © Yu Bai
- © Yu Bai
- © Yu Bai
- © Yu Bai
- © Yu Bai
- © Yu Bai
- © Yu Bai
- © Yu Bai
- © Yu Bai
- © Yu Bai
- © Yu Bai
- © Yu Bai
- © Yu Bai
- © Yu Bai
- © Yu Bai
- © Yu Bai
- © Yu Bai
- © Yu Bai
- © Yu Bai
- © Yu Bai
- © Yu Bai
- © Yu Bai
- © Yu Bai
- © Yu Bai
- © Yu Bai
- © Yu Bai
- © Yu Bai
- park site plan
- sketch
- Transformation a traditional ancestral hall structure from a new ancestral hall
- site plan
- 1F plan
- 2F plan
- 3F plan
- north and south elevations
- sections
- east and west elevations
- reserved structure
- 3D roaming gallery


