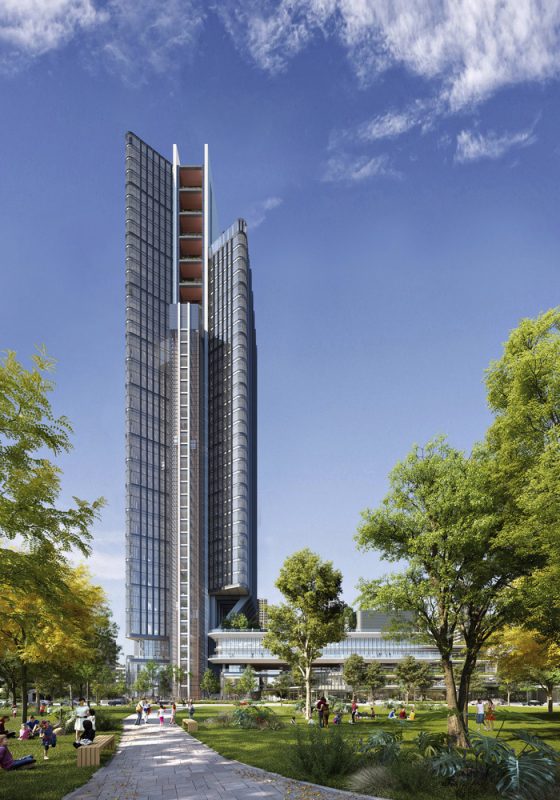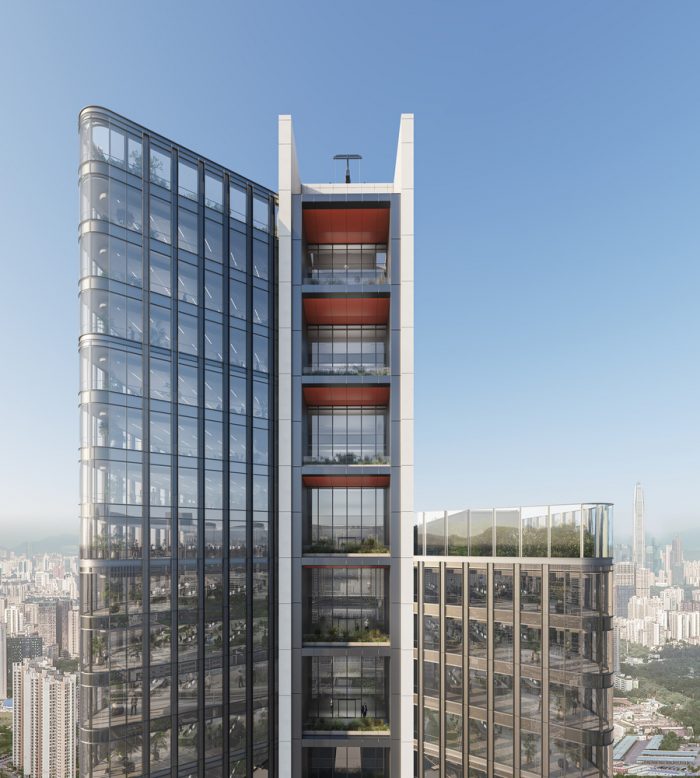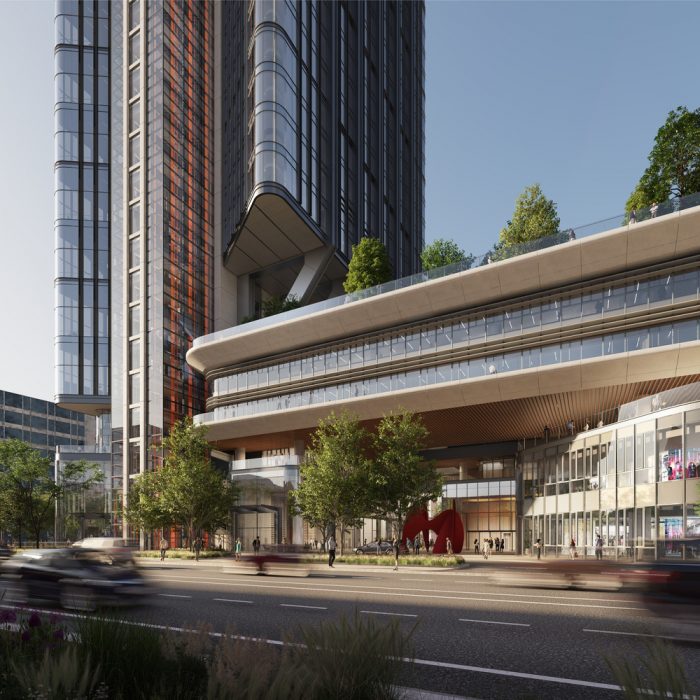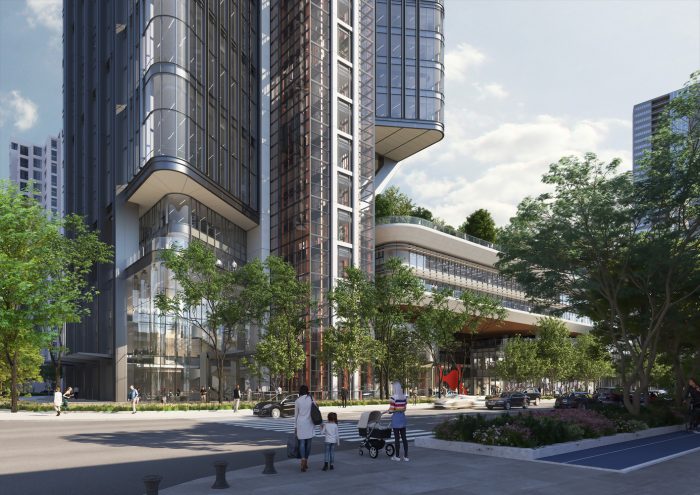Architecture office RSHP has shown its design for a massive Shenzhen tower office in Shenzhen, China, with transparent office wings extending from a central concrete tower. The 212-meter-tall structure, known as the Shenzhen-Hong Kong Innovation Integrated Service Centre, will be located in the Futian Free Trade Zone, south of the Shenzhen Central Business District.
Related article: SOM’s Mixed-Use Towers in West Manhattan Finally Open To The Public
Shenzhen Tower’s features and design:
The Shenzhen tower features a built-in floating podium that offers areas for shopping, entertainment, and green rooftop gardens. Additionally, it highlights the street-level plaza and connects to the nearby metro station.
According to RSHP partner Richard Paul, “the composition of the tower is gracefully positioned above the interlocking podium, occupying a critical position near both metro and bus station connections.”
The design is the outcome of negotiations between two proposals that called for a tower and a podium with mixed uses on adjacent plots. The RSHP concept aimed to combine the two proposals into a single, 212-meter-tall structure by merging the platform into the south side of the building, providing a unique characteristic and a stronger relationship with the adjacent open spaces.
The Shenzhen tower provides spaces for state-owned firms’ public offices. Some of its amenities include a health center, athletic facilities, a library, shops, and double-height exhibition galleries.
With triangular arches that transfer the weight of the tower’s east wing to the building’s central core, the lobby draws attention to the structure of the building.
Every 12 levels, designated as shelter or service floors, have massive trusses attached to the concrete core to free up room on the levels used for offices. Because of this, office spaces can have variable floorplans and stretched exterior spaces.
“The building celebrates its connectivity with the larger public space and the park to the east, where the landscape and public access flow smoothly over the podium roof,” says RSHP partner Richard Paul.
The tower’s floor plan features a butterfly aesthetic with curving bays for the office wings. The building’s structural design enables unobstructed views of Shenzhen Bay and the coastal ecosystems’ surroundings. The tower’s west wing is now a viewing platform and vantage point for passing birds on their migratory path thanks to the roof terrace, which is open to the public and a favorite recreational activity for Shenzhen residents. The building’s north and south sides benefit from spectacular glazing balconies that provide a distinctive identity.
According to RSHP, ventilated glazing and openable façades (10% of the total) will let air flow through the building and lessen the demand for air conditioning throughout, as the Shenzhen tower aims to have 100 percent natural ventilation.
RSHP seeks to attain China’s 3-star sustainability certification, equivalent to LEED Gold, by reducing operational energy use.
Also Read: Why Will Sustainable Buildings Save Our World From Serious Danger?





