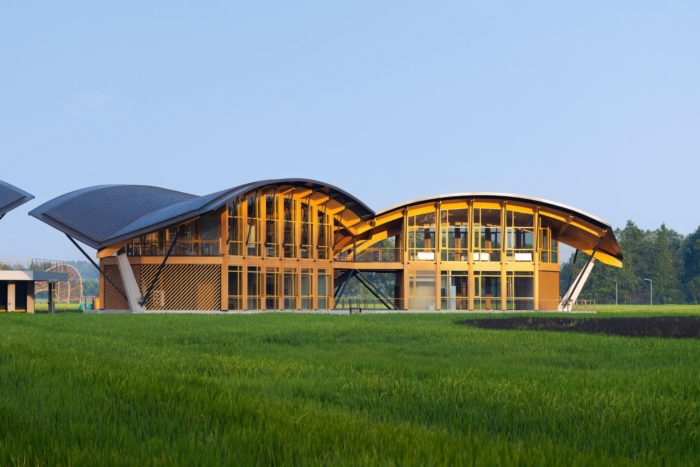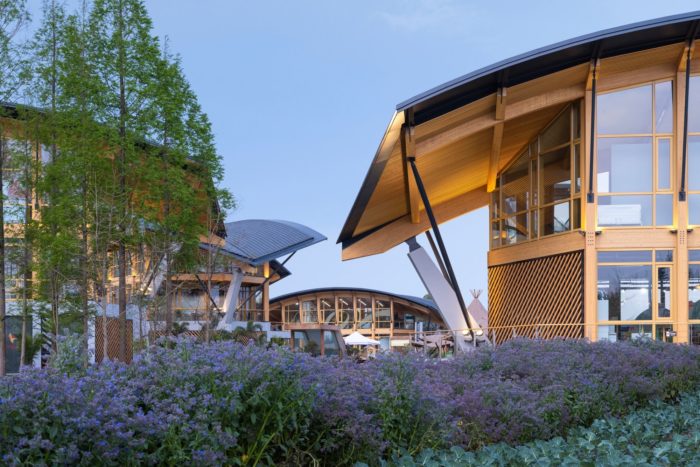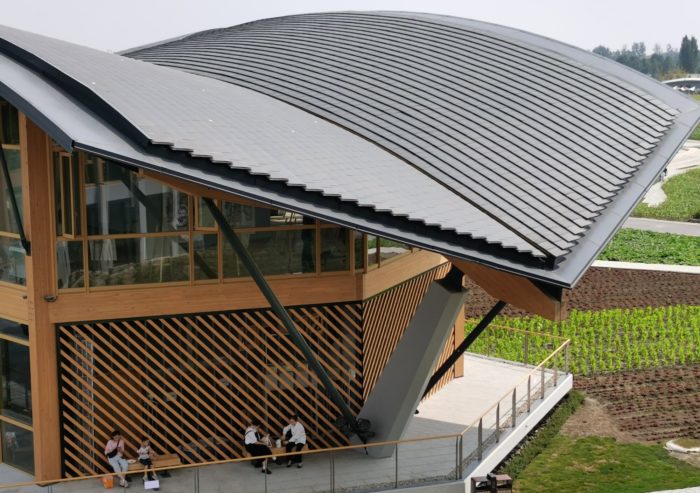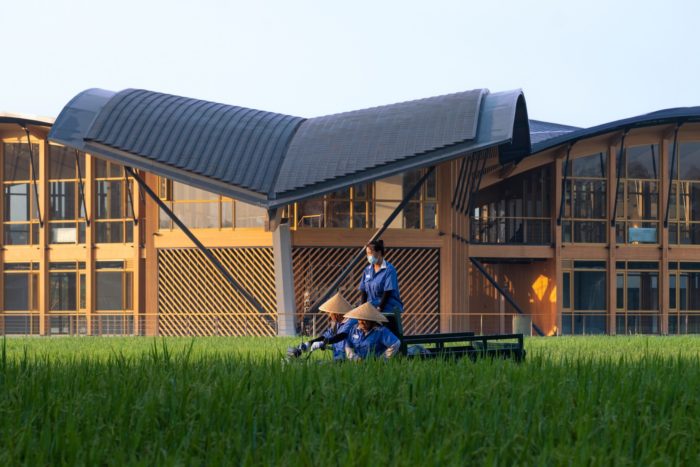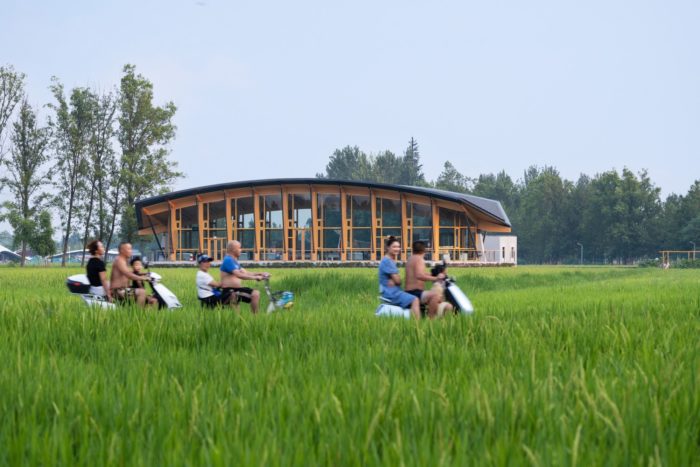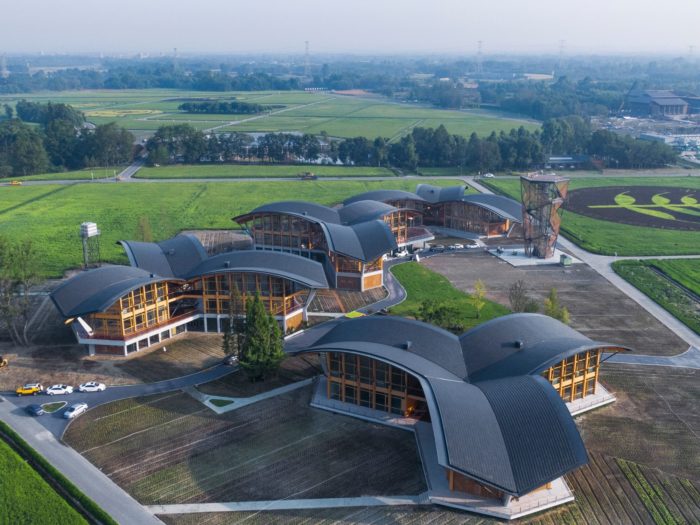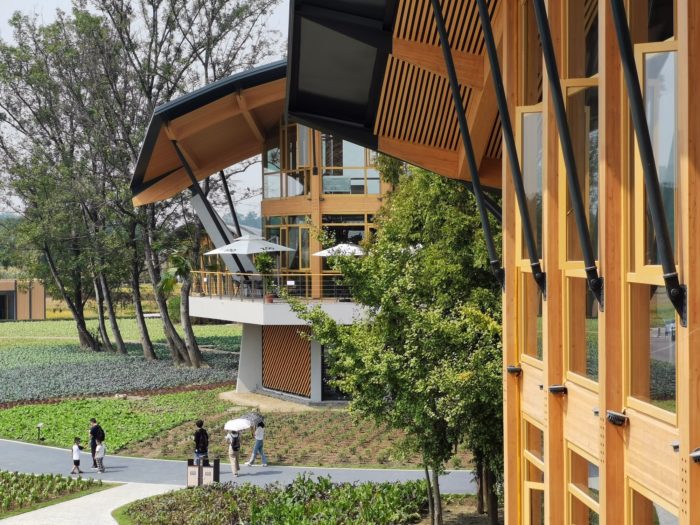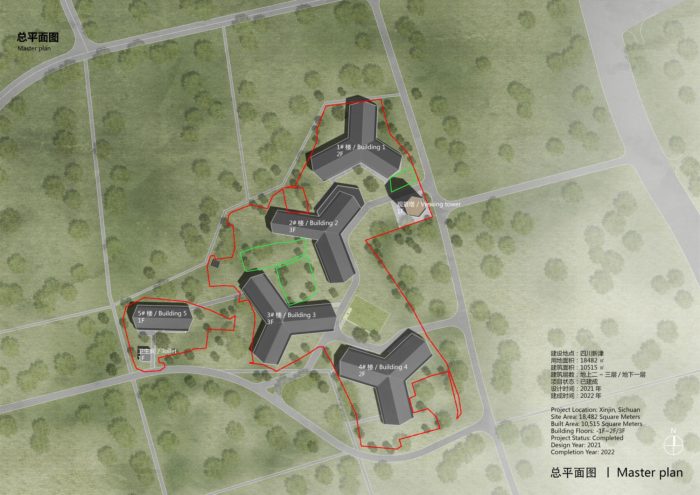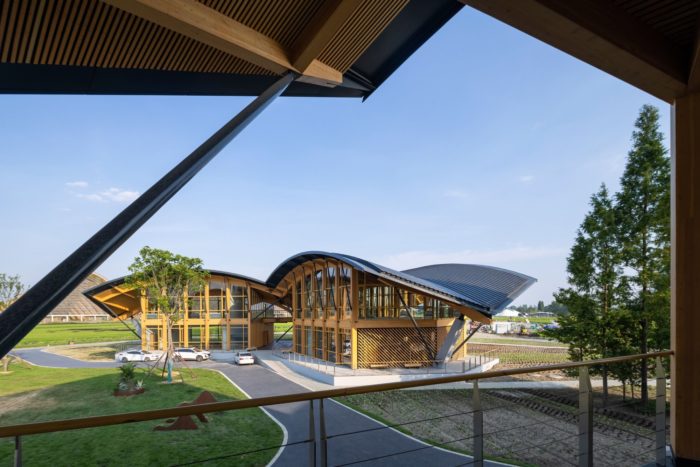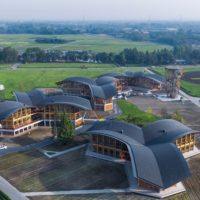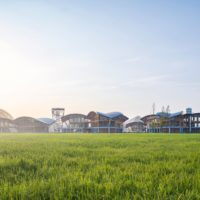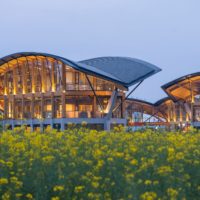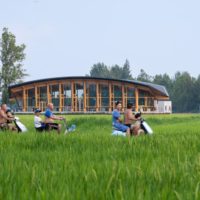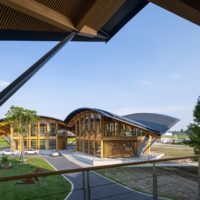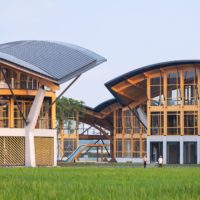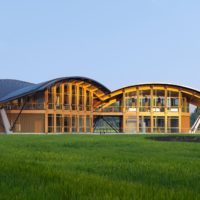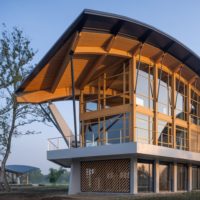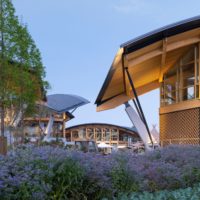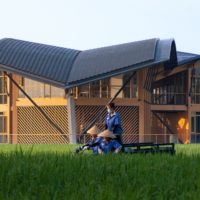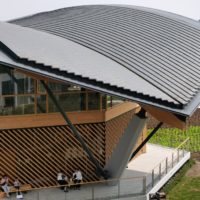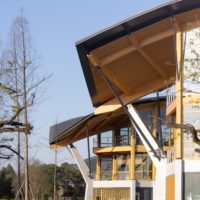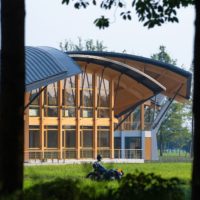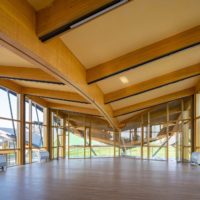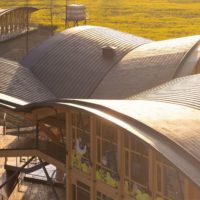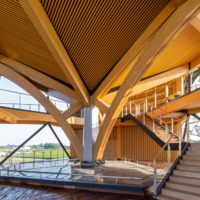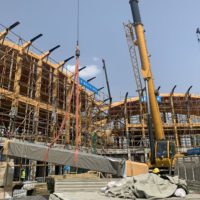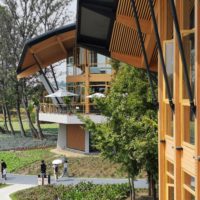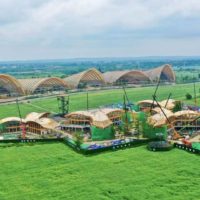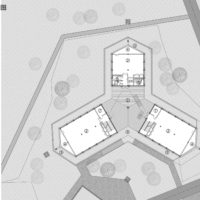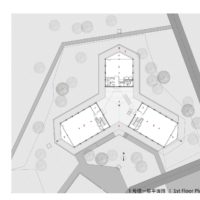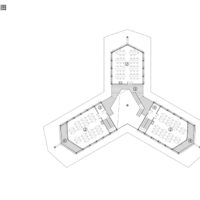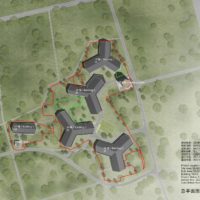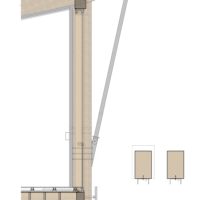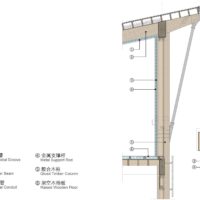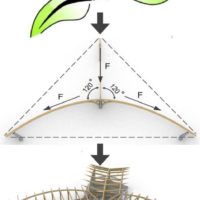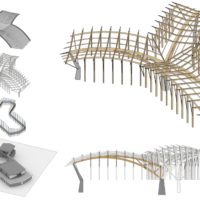Tianfu Agricultural Expo Garden, situated in Xinjin, Sichuan, is home to the Green Seedling Project. This core component, Agricultural Expo Island, consists of five wooden structures carefully positioned within the area, totaling 10,500 square meters. These buildings will house various industries on the first three floors, including agricultural science and technology, breeding research, and cultural exhibitions.
The Green Seedling project site, situated within the picturesque rural landscape of western Sichuan, is characterized by flat, open terrain featuring paddy fields, meandering field paths, and tall trees. Originally a homestead, the site is scattered and possesses an irregular boundary defined by the red line. The design ingeniously leverages this distinctive shape, employing modular elements to create a structure that echoes the traditional western Sichuan Linpan residential style. This design facilitates internal and external traffic flow and restores the ground to cultivated fields, with crops extending beyond the building’s courtyards. The structures emerge organically from the areas, crafting an enchanting pastoral scene.
The primary structures within the development, themed as “Green Seedling,” are strategically positioned to align with the boundary’s turning point, allowing each unit to exhibit unique rotational angles and establish a nuanced spatial relationship with one another. Each “Green Seedling” structure is subdivided into three separate, self-contained units. The central section unites to create an open, two-story hall featuring a semi-outdoor space sheltered by expansive eaves, tailored to western Sichuan’s warm and rainy climate.
In alignment with the architectural heritage of western Sichuan, where traditional farmhouses primarily feature wooden beams, small green tiles, and brick walls, the Green Seedling project’s design incorporates simple and natural materials. Dark gray ceramic tiles, warm-toned glued laminated timber (glulam), and gray painted walls draw inspiration from these local elements. Despite utilizing industrial products, they harmonize with the traditional craftsmanship materials found in agricultural residences, fostering a constructive dialogue bridging the temporal dimension.
Green Seedling project’s Design Concept
The moniker “Green Seedling” derives inspiration from the architectural design rooted in biomimicry. Like the natural growth of plants, a cluster of arched wooden roofs radiates from the Green Seedling building’s geometric center, diverging at 120-degree angles to create a “clover” shape. This organic form mirrors how plants adapt to natural elements such as sunlight, rainfall, and surface winds. In much the same way, buildings should intelligently respond to their surroundings, echoing the remarkable structural beauty found in nature.
Adjacent to the Green Seedling Project, the Agricultural Expo Garden’s primary exhibition hall was designed by Academician Cui Kai. This structure features five massive arching roofs, serving as a prominent landmark. The Green Seedling Project similarly incorporates a glulam arch structure, which traces an undulating skyline, engaging in a visual conversation with the expansive horizon.
The local environment around the site tends to be relatively humid, particularly susceptible to waterlogging during the rainy season. In response, the architectural design takes measures to prevent direct contact between the wooden structural frames of buildings 1, 4, and 5 and the ground. These buildings are placed on a raised concrete base slab, elevating them one meter above the soil. Building units 2 and 3 adopt a mixed structural system.
The bottom floor features a concrete structure housing equipment rooms, kitchens, and laboratories, meeting specific requirements for fire prevention, moisture control, and vibration isolation for these specialized spaces. The upper two and three floors employ glulam structures supported by the concrete frame of the first floor, effectively forming a hybrid structural system. This design approach vividly and technically conveys the underlying concept.
The design of the Green Seedling building units prioritizes future flexibility and functionality, incorporating spacious bays. The roof structure utilizes a remarkable 33-meter span glulam central arch for the top floor, enabling a vast column-free space. The arrangement of the longitudinal central arch and transverse secondary beams along the curved surface resembles the intricate veins of leaves, imbuing the area with a sense of vitality and dynamism. Each secondary shaft extends to support the eaves, creating a delicate and slender eaves line. To achieve this effect, steel plate ribs are inserted at the end of the wooden beams, and the upper portion is covered with aluminum plates.
This approach addresses the challenge of finishing with small green tiles and adds visual depth and complexity to the design. Inside the Green Seedling building, a strong connection with nature is emphasized. Exposed wooden beams and columns replace excessive decoration, seamlessly integrating structure and interior design. Sunlight filters into the interior through the eaves, bathing the space in a warm and inviting glow, characteristic of the glulam structure.
The glulam central arch in each unit is supported by an inclined concrete column at one end, while a symmetrical, ready, thin steel column supports the projecting wooden roof cornice. This design creates a sense of weightlessness, and the roof’s form resembles the graceful opening of a bird’s wing, providing shelter for the extended balcony below. Wood, concrete, and steel components are each distinctly utilized to serve their unique roles in transmitting forces, resulting in a transparent and unobstructed structural arrangement that elegantly conveys the concept of a “transparent structure.”
The design team crafted a rainwater management system tailored to the unique roof structure, which features a distinctive shape. Clay tiles are carefully placed on top of a flexible waterproof layer, using the curved roof’s incline cleverly—the V-shaped design of the roof channels rainwater into a gracefully arched trough positioned along the inner ridge. From there, it is directed in two primary directions: internally and externally.The outer region incorporates a water outlet, while the inner part funnels rainwater toward a collection point above the open hall’s central area. Subsequently, the rainwater is channeled into an underground reservoir through a concealed downpipe discreetly nestled within a hexagonal concrete column. This harvested rainwater is later employed as a sustainable water source for irrigation and road cleaning, showcasing an environmentally conscious and efficient approach to water resource management.
Project Info:
Architects: CSWADI
Area: 18482 m²
Year: 2022
Photographs: Arch-Exist, Yi Liu, Xiaojun Zhuang
Lead Architects: LIU Yi
Structural Engineer: LONG Weiguo
Project Architects: SHE Nian, ZHENG Xin
Design Team: LIU Yifeng, CHEN Yuan, SHI Bowen, LI Qiuji, JIANG Haibo, DU Gao, HU Qian, DING Xindong, ZHANG Xiaogang, CAI Honglin, OU Jiajia, YANG Xuebin, WEI Changchen, WANG Hailin, Lu Wenfan, WEI Linbo, HUANG Qin, DING Ning, QING Ling, CHEN Jun, NAN Yanli, ZHANG Longqian, HOU Peng, ZHANG Guoqin
Project Owner: Sichuan Tianfu Agricultural Expo Garden Investment Co., Ltd
City: Chengdu
Country: China
- © Arch-Exist
- © Arch-Exist
- © Arch-Exist
- © Arch-Exist
- © Arch-Exist
- © Arch-Exist
- © Arch-Exist
- © Arch-Exist
- © Arch-Exist
- © Arch-Exist
- © Yi Liu
- © Arch-Exist
- © Arch-Exist
- © Arch-Exist
- © Arch-Exist
- © Arch-Exist
- © Xiaojun Zhuang
- © Yi Liu
- © Xiaojun Zhuang
- Plan
- Plan
- Plan
- Site Plan
- Detials
- Detials
- Structural Concept
- Structural Analysis


