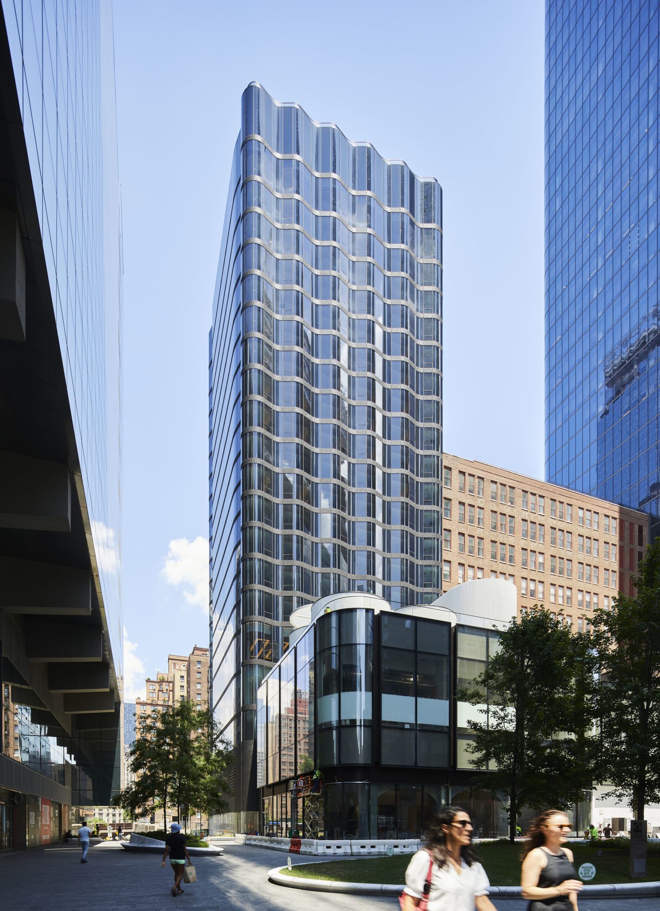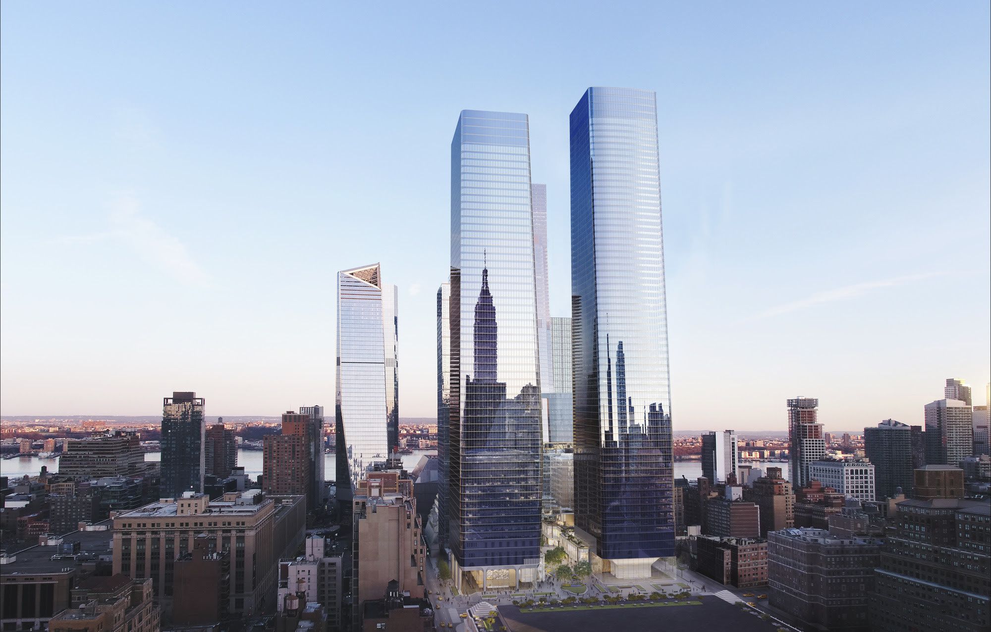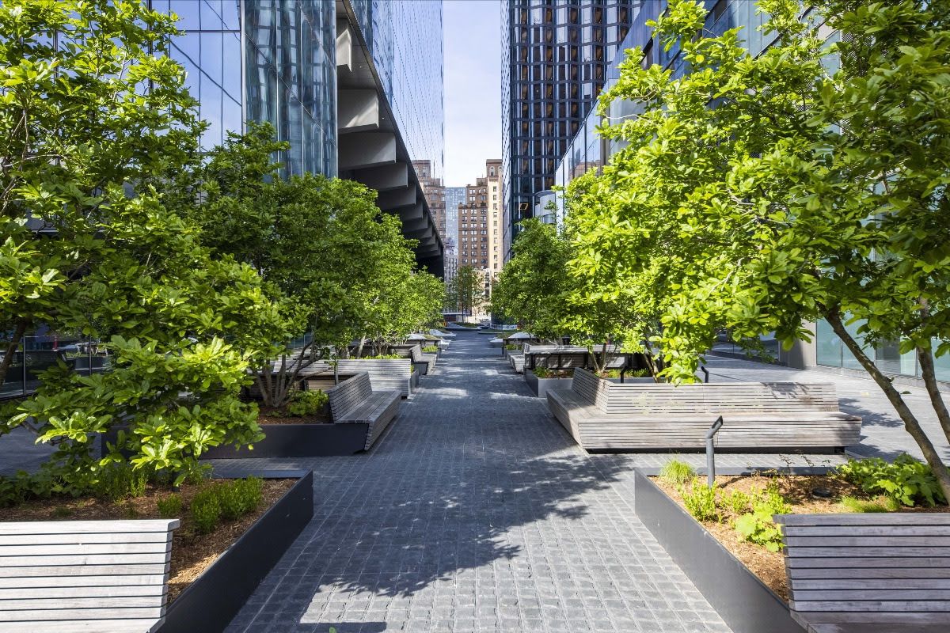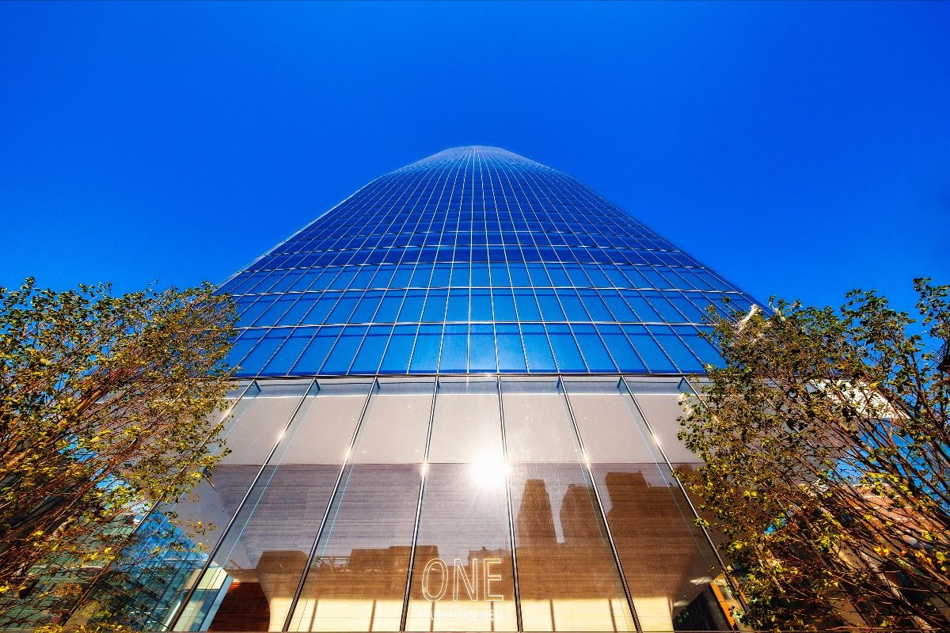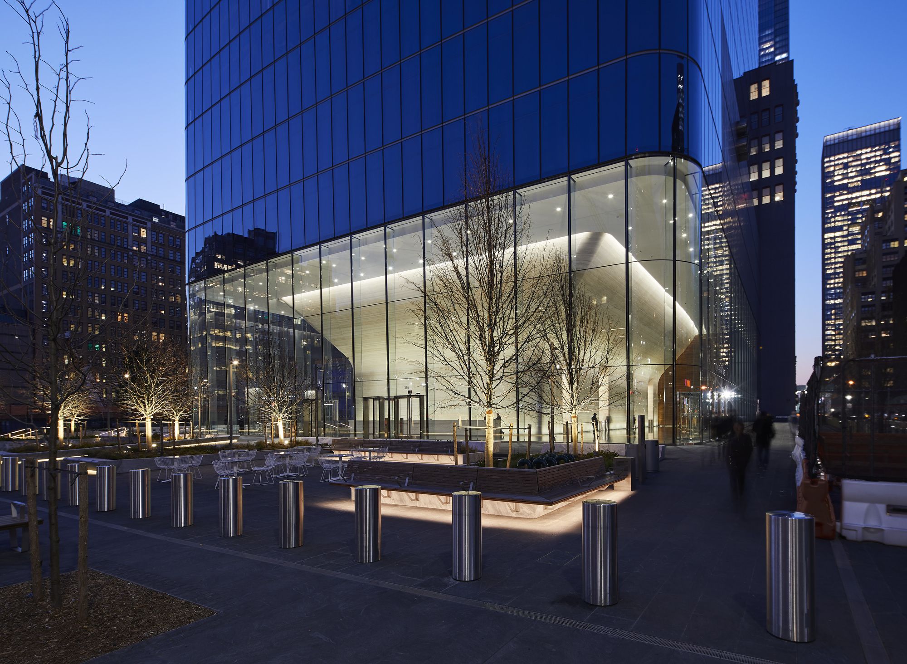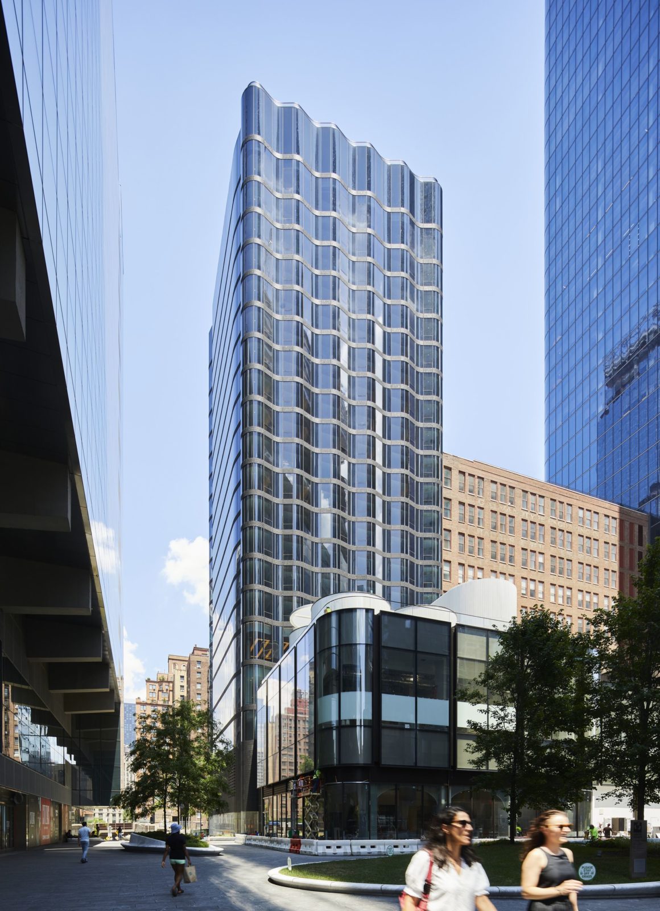Skidmore, Owings, & Merrill (SOM) and Brookfield Properties’ long-awaited Manhattan West project is finally open to the public. The project comprises six mixed-use buildings in the heart of New York City’s Far West Side. With their design, the developers aim to connect several neighborhoods within New York and revive the abandoned spaces above rail lines, turning them into vivid urban hubs.
“Where Manhattan West sits is at this nexus, between the major transit hubs of Moynihan and Penn, the major attraction and entertainment venue of Madison Square Garden, we have Broadway and the theater district to our north, Chelsea and the art galleries to our south, and then a tremendous amount of density to our west, of course, with Hudson Yards, and without Manhattan West, in a way — this site will kind of tie it all together and creates a cohesiveness to the west side that until now has felt a little bit disjointed if we’re being honest,” -Laura Montross, director of communications at Brookfield
Dubbed Manhattan West, the project’s first parcel was bought by the mega projects’ developer Brookfield, who had to wait 19 years until the 2005 Hudson Yards rezoning allowed the development of Manhattan West to go forward—however, construction did not actually start on the $4.5 billion project until 2013.
The project covers seven million square feet of retail, office, residential, and hospitality facilities. These services are designed around vast public spaces, highlighted with “urban corridors” that begin at Penn Station and run till the Hudson River, filled with seatings and green areas.
“We really wanted that outdoor experience to make it feel more like a New York neighborhood, and now, we actually feel pretty smart because everybody wants to be outdoors, […] As we’re showing tenants space in the office buildings, that’s been really resonating with them in this post-Covid day and age,” -said Haines, head of the New York and Boston regions for Brookfield to the New York Business Journal during a tour
SOM designed four of the previously mentioned six buildings, two of which are office towers. One and Two Manhattan West act as an entry to the project’s site. The high-profile architectural firm is part of several other interventions within the urban area, including the East End Gateway on Seventh Avenue, the transformation of the James A. Farley Post Office into Moynihan Tain Hall, and the design of 35 Hudson Yards.
Looking from a high point, two million square feet of high-performance glass cover the facades of the buildings, reflecting their surroundings while standing tall and confident in New York’s skyline. On the ground floor, the lobbies are made of glass walls to connect the indoors with the outdoor public plazas.
Along with the office buildings, SOM has designed two luxury residential towers: the Pendry tower rising 23 stories, and the Eugene tower rising 62 stories. Each of the towers is clad with wavy convex glass and granite curved panels.
The Manhattan West campus is now just about complete; with The lofts, Five Manhattan West, the Eugene tower, and the Pendry Hotel already fully open to the public, and Two Manhattan is under construction, expected to conclude in 2023.
Eventually, there are plans to connect Manhattan West with the nearby High Line elevated park—another prominent urban development. By then, pedestrians could walk from the High Line through Manhattan West’s plaza and to other Midtown West neighborhoods.
SOM has also recently won an international competition to design the Olympic Village for the 2026 Milan-Cortina Winter Olympics, shortly before revealing designs for a slender mixed-use 55-story new tower for Canary Wharf Group’s office spaces at 1 Park Place.
