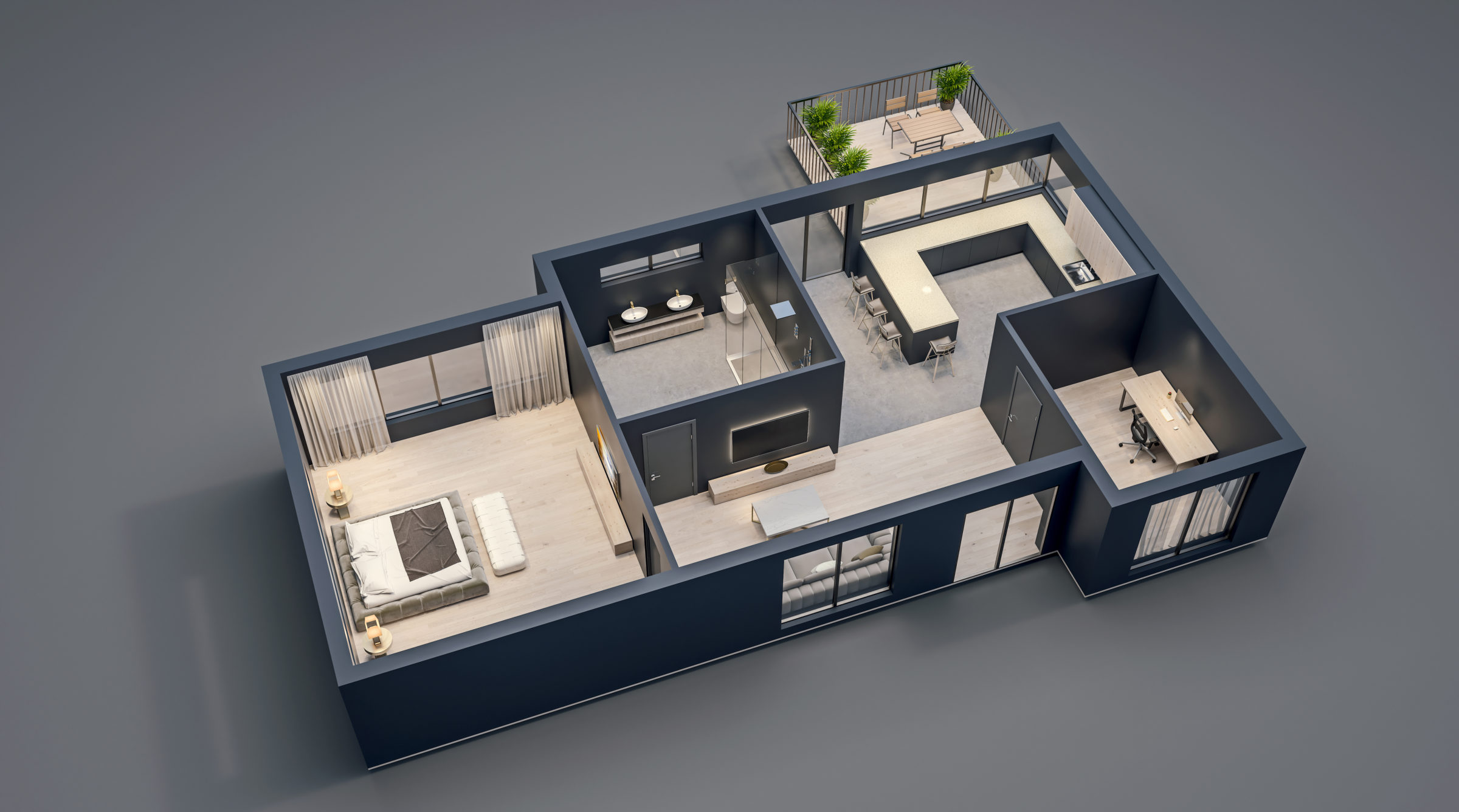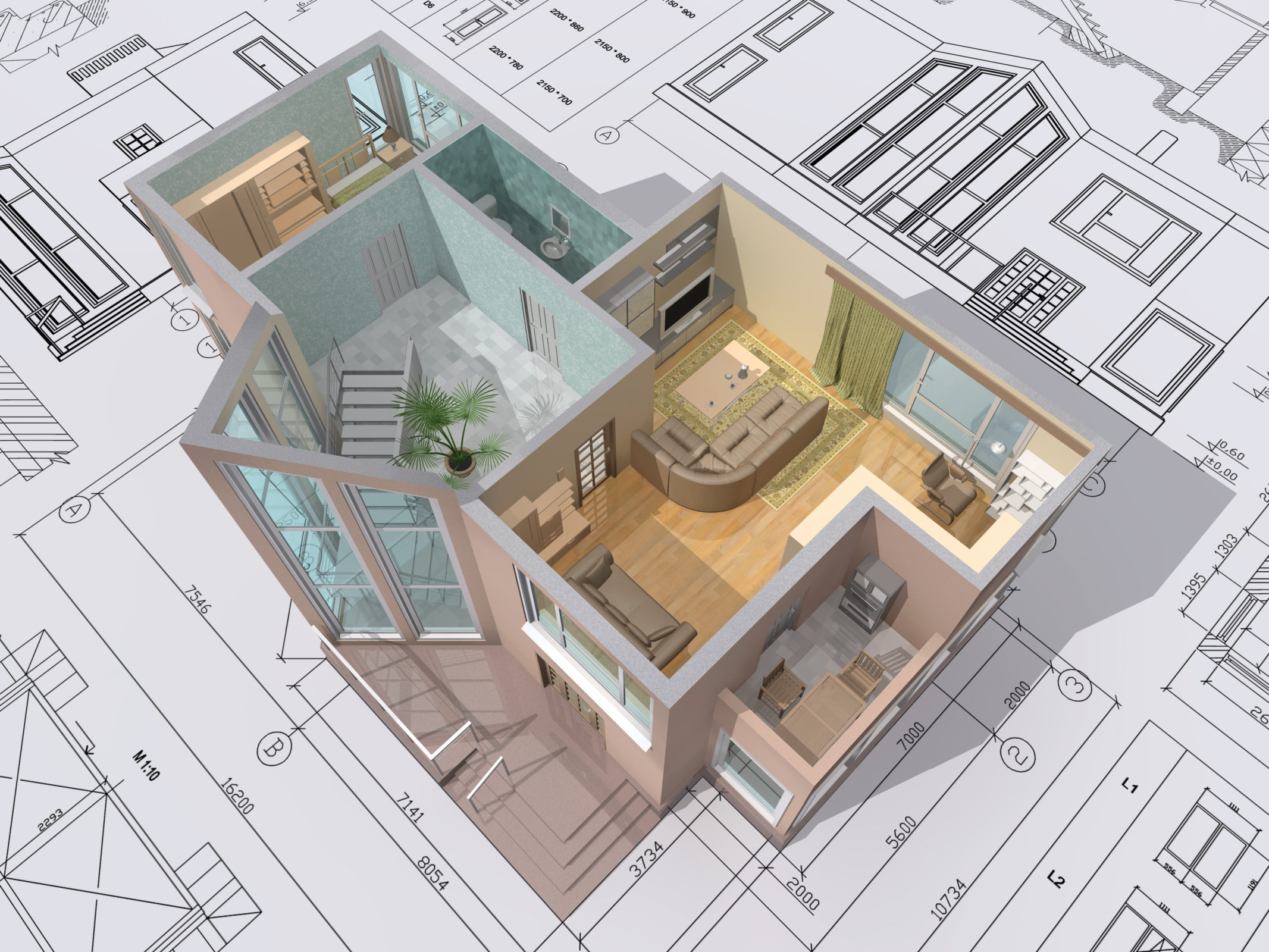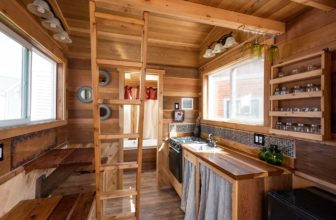When planning and building your future home, each one of you has a vision of how your dream house should be. You may have some inspirations and visual references from the Internet, but it won’t be the same as the actual vision you have in your head. One way you can visualize your home in the closest way possible to reality is through three-dimensional (3D) house floor plans. Thanks to the advancement of computer graphics, your drawings, illustrations, and imagination surrounding your house can now be visualized using 3D floor plan rendering technology.
Defining 3D House Floor Plan
A 3D house floor plan is a great way to envision your house’s rooms, furniture elements, utilities, and other stylistic architecture you proposed to have on your property. Like other things, having a clear plan is essential before starting a massive project. Thus, the use of 3D house floor plans will serve as the guide and reference for the architects, contractors, home builders, and other people involved in building your home.
Unlike the two-dimensional (2D) floor plan, the 3D house floor plan is much more detailed, especially in terms of color, flooring details, design, heights, and perspective. The 2D floor plan is only a flat, black and white diagram of your house, while the 3D floor plan shows a clearer view of your house from different angles.
Benefits Of 3D Home Floor Plans
The following pointers below will describe the eight benefits of 3D house floor plans when planning your home.
- Accurate And Comprehensive Floor Plans
Compared to photos or the 2D floor plans, the 3D house floor plan can provide you with a more accurate and more comprehensive finished look of the property’s entire layout. From the 3D illustration, you get to see a realistic impression of how your rooms, windows, doors, and other structures will look once they’re finished. You also get a clear idea of the texture and flooring color.
Meanwhile, for aspiring homeowners who don’t have a specific vision of their home yet, you’re free to check out different proposed 3D house floor plans from Boutique Home Plans or other floor plan designers in your area. These designers can provide different presentations of 3D houses to their prospective buyers. From there, you get to choose which should be your future house.
- Clear Visualization Of Space
Meanwhile, if you’re a realtor trying to sell your property, having a 3D home floor plan is an excellent method to boost sales and attract prospective buyers. Most buyers prefer it when you can show 3D floor plans. Doing so helps them easily visualize the house’s overall space, size, and design.
Furthermore, having a clear visualization of the space also allows buyers to judge and understand whether the home’s layout suits their lifestyle and needs. For example, if the buyer has a senior or a physically challenged person in the household, a multiple-story or split-level home may not be ideal for them. On the other hand, parents with small kids may want the main bedroom close to the kids’ room to easily keep an eye on their children.
Meanwhile, buyers who love to have an entertainment area may want a 3D house floor plan that features an open-area kitchen and large terraces. Ultimately, listed properties with 3D floor plans will likely attract your buyers.
- 3D Designs For Testing
Having the 3D version of your home floor plan is also a great way to test your initial design of the house. In case you have any changes with the details or structures, you can retrieve the 3D floor plan and quickly pinpoint which factors would you like to correct or change.
You can also identify the possible flaws and potential build problems. Hence, ultimately saving you time and money from costly house floor plan mistakes and disastrous consequences. Overall, the 3D home floor plan gives you enough time and space for adjustments before you begin paying and building the house.
- Better Advertising And Marketing Campaigns
As mentioned, most home buyers like it better when you present them with 3D home floor plans. Thus, you can use this to leverage your advertising and marketing campaigns. You can also create an interactive 3D floor plan rendering for prospective buyers. This can let them customize or decide on the paintings, wall hangings, furniture, and other decorations to be brought in. It will also allow them to play around with the room’s colors and texture to help them decide.
Additionally, once they have the final design, they can estimate the overall cost of the materials for the construction. You may send your 3D home floor plans to your clients via chat apps or email, which also means it facilitates quick and easy advertising and marketing of your designs.
- Showcase Important Features
While images help show the home’s exteriors and interiors, you can only get an actual feeling of the house when the 3D floor plan presents the house’s overall layout and detail-to-detail features. If the property has exciting features like a swimming pool or an outdoor kitchen, you can easily showcase it with your 3D floor plan and present it at different angles. Once the buyer finally feels at ease with the layout and all the essential features you’ve shown them, they’ll more likely proceed with purchasing the property.
- Clear Comprehension Of The Floor Area
The floor area’s size is also a crucial feature that most buyers consider first before finalizing a property purchase. It’s true, especially if the prospective buyer cannot physically visit the property due to personal circumstances. In this case, the 3D home floor plan will help the buyer understand the floor area’s overall size and see if they’ll get the value of the investment without visiting the actual site.
Using 3D home floor plans also allows the clients to see the overall view of the house from all angles, including a 360-degree panorama view. A 360-degree view will give them a clear idea of the rooms and the floor’s actual portrayal. Since most 3D home floor plans are also interactive, they can navigate through every room as if they’re inside the property.
- Retain Enthusiasm For The Project
For the buyers and future homeowners, seeing the 3D home floor plans will help retain their excitement and enthusiasm regarding the future project. It’s true, especially if the house’s construction is almost underway. Within the next few months, they could finally step into the house’s actual structure, which is a scaled replica of the 3D home floor plan.
The Bottom Line
The 3D house floor plan allows homeowners, realtors, and prospective buyers to visualize the property accurately. For the architects’ side, they can pinpoint any flaws in the house design and quickly resolve them before the actual building starts. Overall, 3D house floor plans have made it possible for everyone to create efficient plans with fewer mistakes, less time, and less effort. So, consult the best 3D rendering company within your area and take advantage of the benefits along with it.







