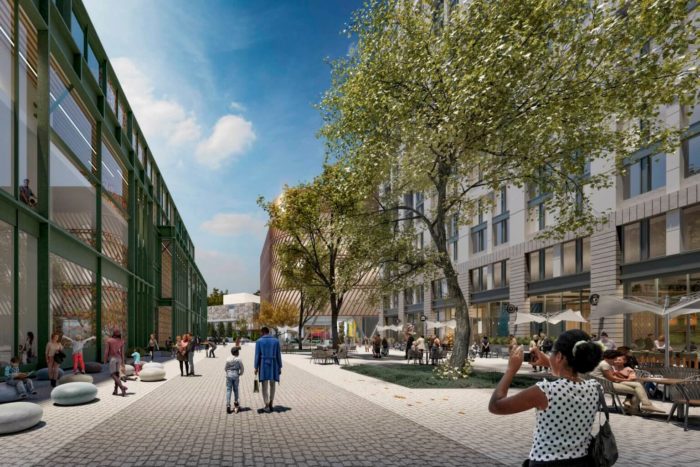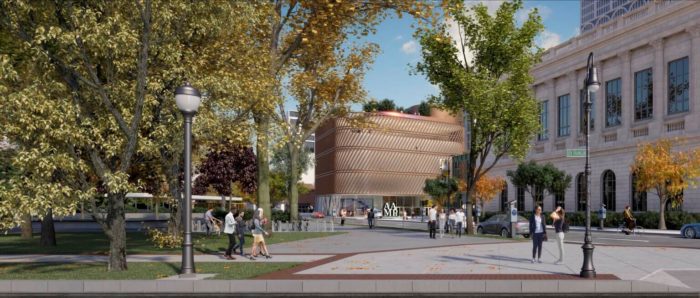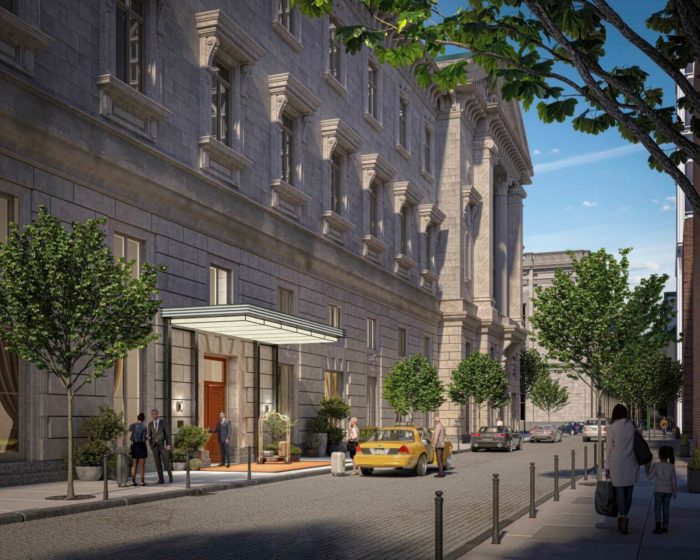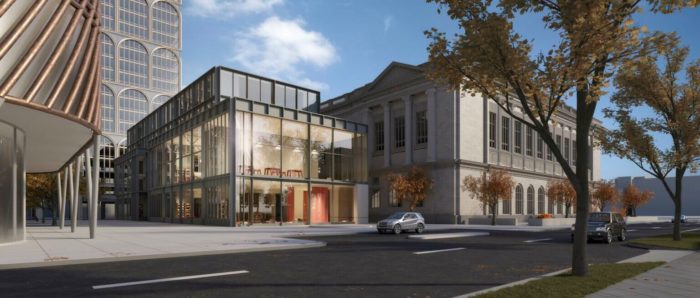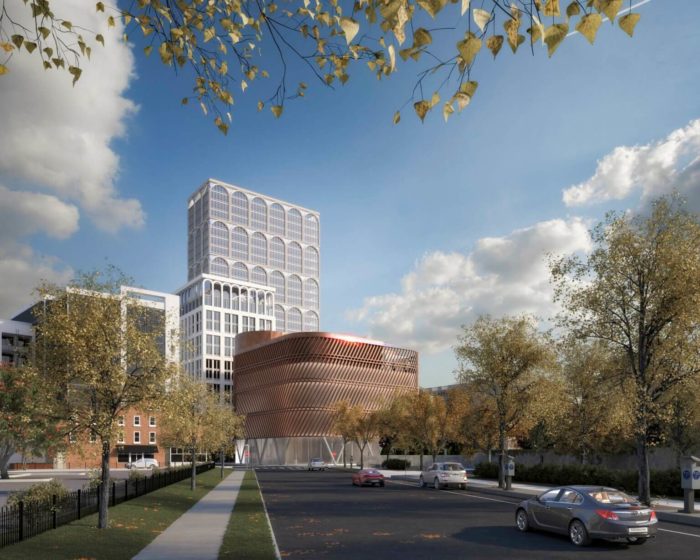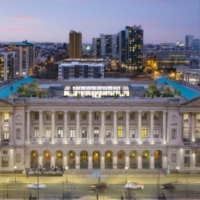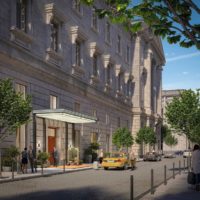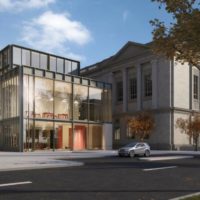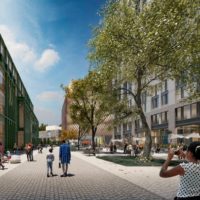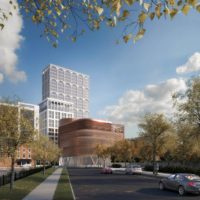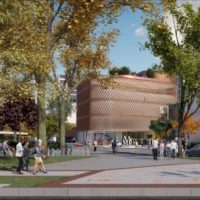Philadelphia’s Benjamin Franklin Parkway often likened to Paris’s famed Champs Elysées, is poised for a transformative makeover. The historic thoroughfare, renowned for its tree-lined grandeur and links to cultural landmarks like Logan Square, the Philadelphia Museum of Art, and Fairmount Park, will soon undergo a renaissance, breathing new life into this iconic part of the city.
Revitalization Plan for Benjamin Franklin Parkway
The cornerstone of this revitalization effort is the redevelopment plan unveiled by the city and PIDC, its public-private economic development corporation. Under this ambitious vision, several sites neighboring the Benjamin Franklin Parkway will be reimagined, preserving the area’s rich history while embracing modern innovation.
National/Frontier and National Real Estate Development, in collaboration with Frontier Development & Hospitality Group, have been selected in a joint venture to spearhead the redevelopment of two key sites adjacent to the Parkway: 1801 Vine Street and 1901 Wood Street. This transformative project will create a new home for the African American Museum in Philadelphia (AAMP) and expand the Free Library of Philadelphia to include a new Children and Family Center.
The Benjamin Franklin Parkway redevelopment efforts have garnered design expertise from industry stalwarts such as Morris Adjmi Architects, Method Co, Smith & Roller, BKP Development Group, TenBerke, Beyer Blinder Belle, Little Wing Lee Design, Jaklitsch Gardner, and Walter Hood. Their combined vision promises to blend historical preservation with contemporary design seamlessly.
The selection of the National/Frontier-led team followed a rigorous RFQ and RFP process initiated by PIDC in July 2021. The winning team was chosen in spring 2022 by a panel of experts representing various city departments and local organizations. Their evaluation criteria included a commitment to equity and inclusion, proposed uses, quality, experience, financial capacity, feasibility, community impact, and an economic opportunity plan.
Jodie Harris, president of PIDC, hailed the National/Frontier proposal for its diversity, experience, financing plan, and innovative design, emphasizing its alignment with the vision for the Benjamin Franklin Parkway’s future.
The former Family Court Building, which relocated to Arch Street in 2014, will transform remarkably, emerging as a boutique hotel with a restaurant, bar, and event spaces. Meanwhile, the AAMP will find its new home at 1901 Wood Street, a city-owned parking lot. The Free Library of Philadelphia Parkway Central’s expansion will nestle between the AAMP and the existing court building, accommodating the new Children and Family Center and an auditorium.
Architectural renderings unveil a vision that seamlessly marries old and new: the former Family Court Building retains its historic charm, enhanced by outdoor seating spaces and a vibrant rooftop. The proposed AAMP building boasts a contemporary design with rounded edges and bronze-colored rods, strikingly contrasting its surroundings.
Mayor Jim Kenney expressed his excitement, calling this project a testament to the city’s commitment to preserving its heritage while embracing a bright future. The relocation of the AAMP to the Parkway cements its status alongside Philadelphia’s most prestigious museums.
With the developer team confirmed and the proposal unveiled, the Benjamin Franklin Parkway Renewal now proceeds to the next phase—securing necessary permits, approvals, and negotiations with the city. Given its scale, completion is anticipated no earlier than 2028, but the transformation of the Benjamin Franklin Parkway is well underway, promising a brighter future for this beloved Philadelphia landmark.
- © National/Frontier
- © National/Frontier
- © National/Frontier
- © National/Frontier
- © National/Frontier
- © National/Frontier


