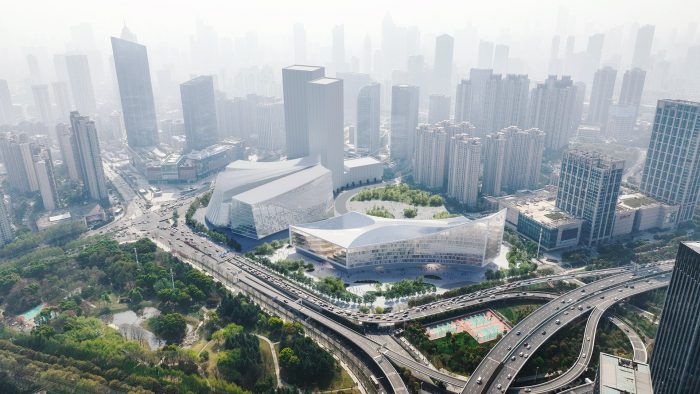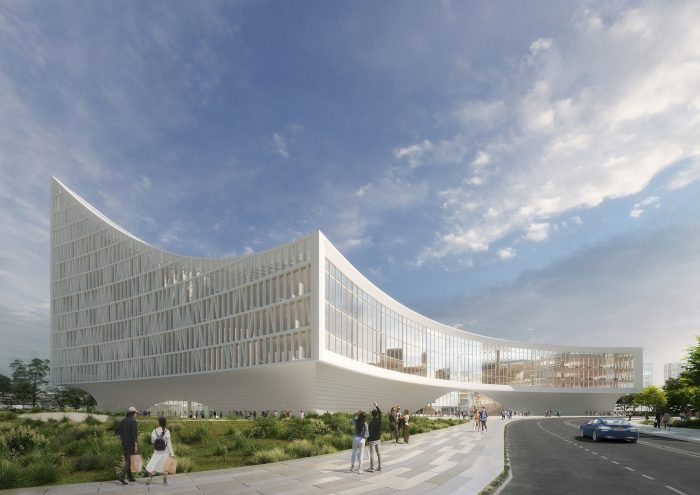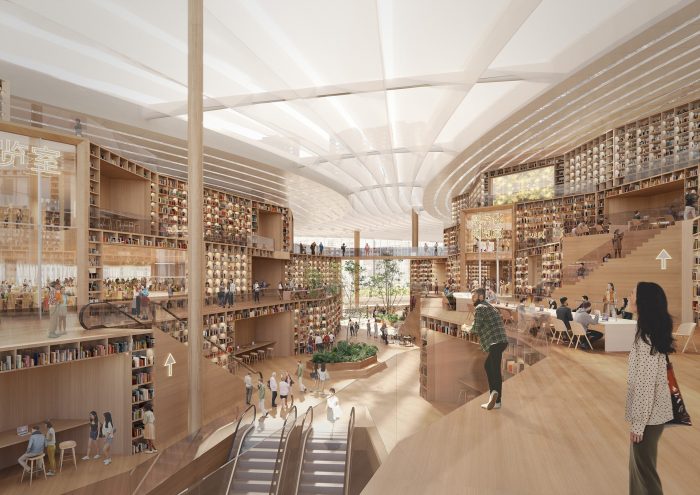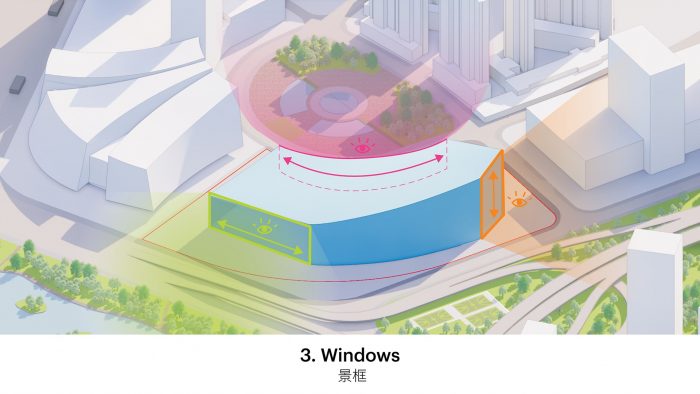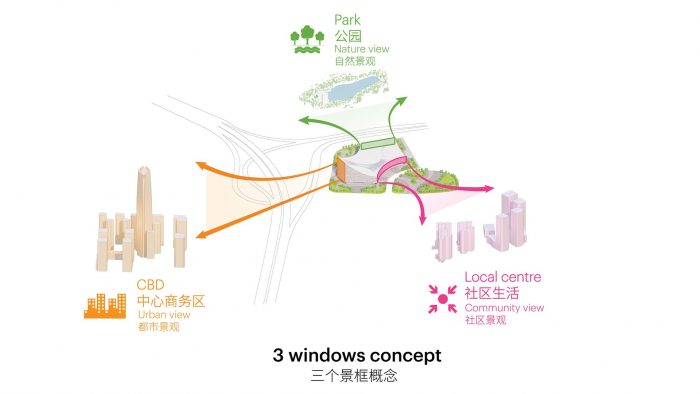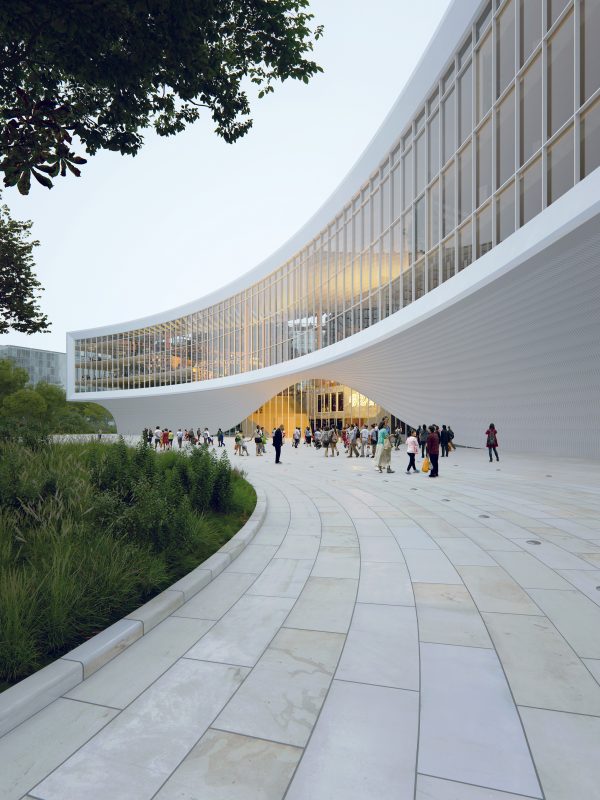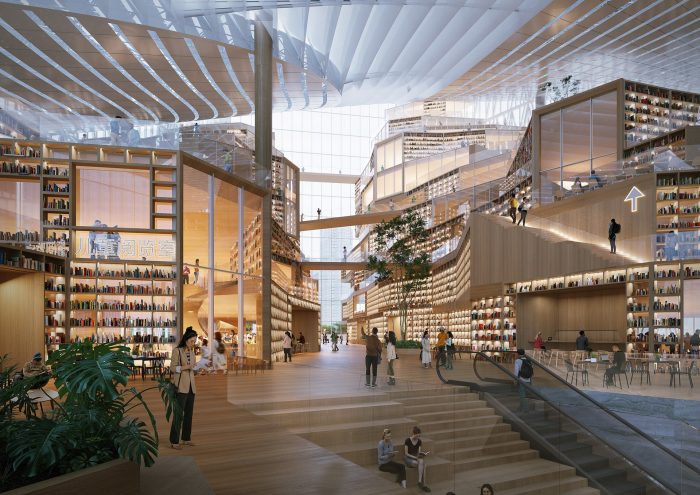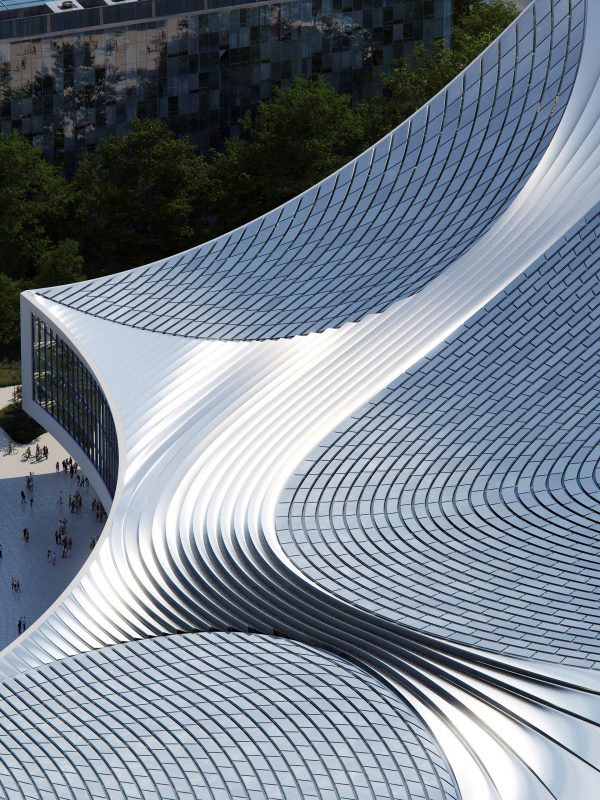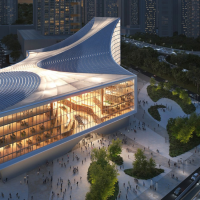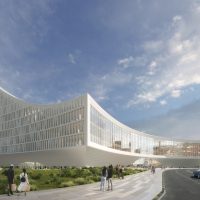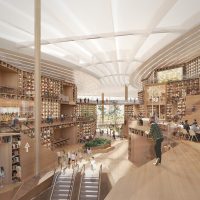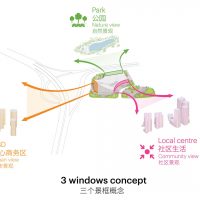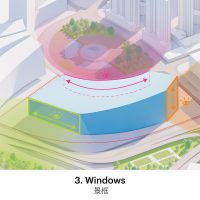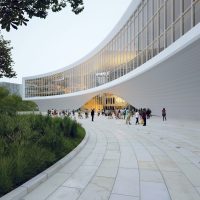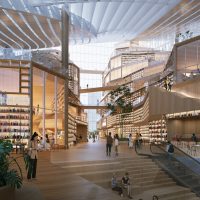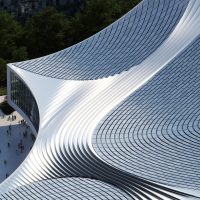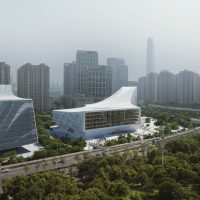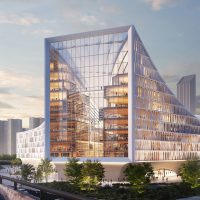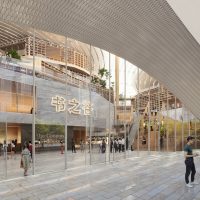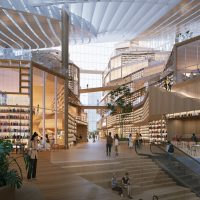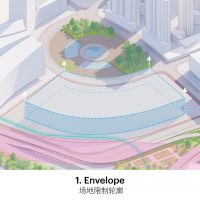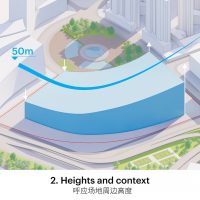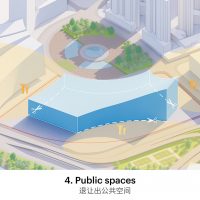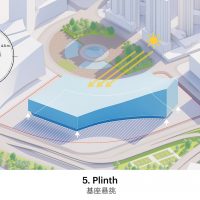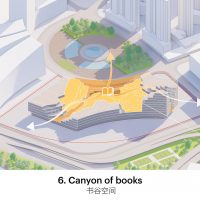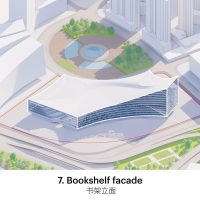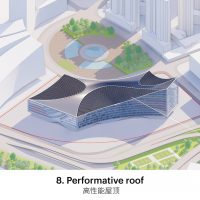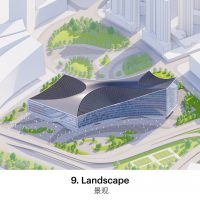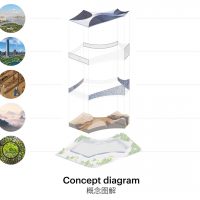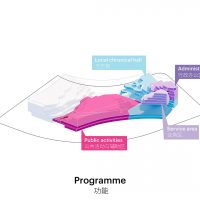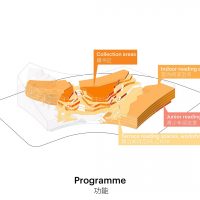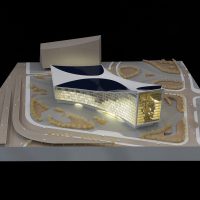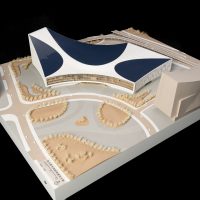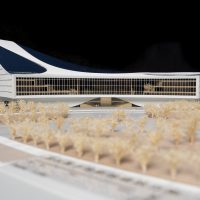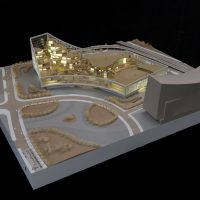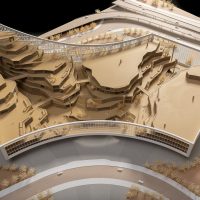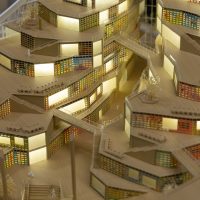MVRDV has won the competition to design Wuhan, China’s new central library. The firm revealed the design for Wuhan Library, which has a canyon of books formed by a succession of sloping terraces. Wuhan Library is a 140,000 square meter project that will be “one of the largest libraries in China,” integrating traditional and modern uses and includes a variety of study, living room, reading, and studio areas.
Wuhan Library’s Panoramic Sculptural Canyon
The Wuhan library connects to its surroundings through three big entrances that illustrate life inside the structure, arousing interest and wonder. This unusual, three-faced flowing design symbolizes Wuhan’s location as the city of 100 lakes at the intersection of two rivers and will become a new iconic landmark for the town.
The studio claims Wuhan’s topography served as inspiration, namely by “the sculptural power of the rivers” in terms of its form, internal character, spatial characteristics, and materials.
The library will combine literature, and information services, while also providing innovative scientific and technical research resources in a prominent location next to the Baofeng footbridge in Wuhan’s Central Business District. The new library will strengthen Wuhan’s public information system and satisfy functional reading, learning, communication, and innovation demands while boosting Wuhan’s urban economy.
With three spectacular picture windows facing the city from different perspective points, the structure evokes the varying heights of the surrounding buildings in its shape. The highest of the three windows faces the CBD’s skyline; a low, broad window gives beautiful scenery of the park opposite; a long, curving window encompasses the neighboring plaza, giving passers-by a peek of the activities.
Wuhan Library’s Interior Concept
The interior concept emphasizes Wuhan’s location at the intersection of rivers, surrounded by the urban scenery. The stepped book terraces resemble the sculptural lines of a canyon, with an ample ground-floor public space that guests may enjoy all day.
Pavilion-like facilities on the terraces house the library’s many programs. The canyon shapes diverse zones and interior experiences, including quiet reading zones, group workspaces, and bookshelves, as part of its geography. The reading canyon is a significant location representing knowledge synthesis within the building.
Jacob van Rijs, one of MVRDV’s founding partners, explains: “Going inside, certain landscape components come together.” Several peaks exist that provide excellent research opportunities. The most significant increase will occur in the busiest locations. High up in a building, guests may enjoy more peace in the library’s study and reading areas.
Wuhan’s landscape provided a wealth of ideas, including the possibility of a horizontal perspective toward the city’s lakes and a more vertical attitude toward the city’s towering skyscrapers. The building highlights the contrast between the natural world and the urban environment. Because of this, it will become a popular gathering spot”.
Wuhan Library Adopts Sustainability and Reduces Energy Consumption
On a metropolitan scale, the enormous inner canyon attracts tourists inside. Planting will suit Wuhan’s environmental factors in the surrounding park to provide long-term sustainable upkeep. The building’s northwest corner offers shelter for the vital public areas, while tall trees cool in places receiving high sunshine.
“Native flora requires little attention and maintains year-round vitality while filtering water during the rainy season and decreasing the effects of heat islands throughout the sweltering summer,” the studio stated.
The façade features louvers in a bookshelf-like design that mirrors the building’s purpose while shading the interior to save energy usage. These louvers are positioned more closely in regions requiring the most sun protection.
Openable components for natural ventilation, intelligent appliances, and an energy-efficient lighting system minimize the building’s energy use, while solar panels embedded into the library’s sloping roof forms offer renewable energy.
- ©MVRDV
- ©MVRDV
- ©MVRDV
- ©MVRDV
- ©MVRDV
- ©MVRDV
- ©Sora
- ©Sora
- ©Sora
- ©Sora
- ©MVRDV
- ©MVRDV
- ©MVRDV
- ©MVRDV
- ©MVRDV
- ©MVRDV
- ©MVRDV
- ©MVRDV
- ©MVRDV
- ©MVRDV
- ©MVRDV
- ©MVRDV
- ©MVRDV
- ©MVRDV
- ©MVRDV
- ©MVRDV
- ©MVRDV
- ©MVRDV
- ©MVRDV
- ©MVRDV


