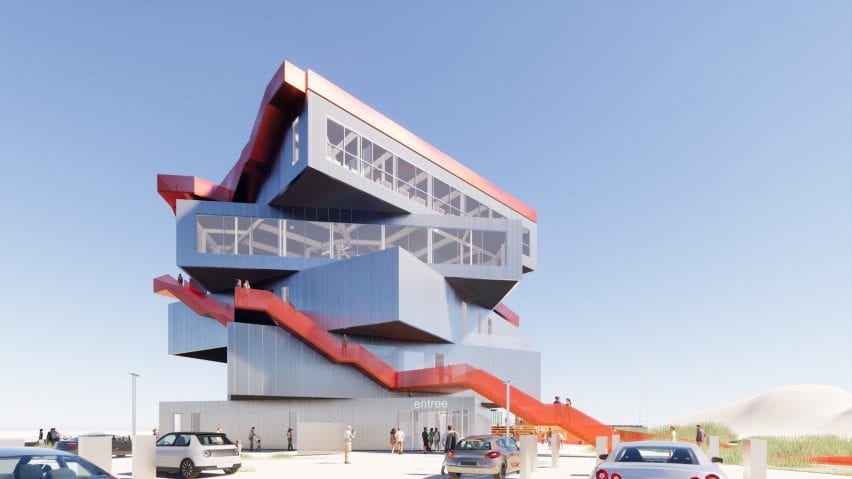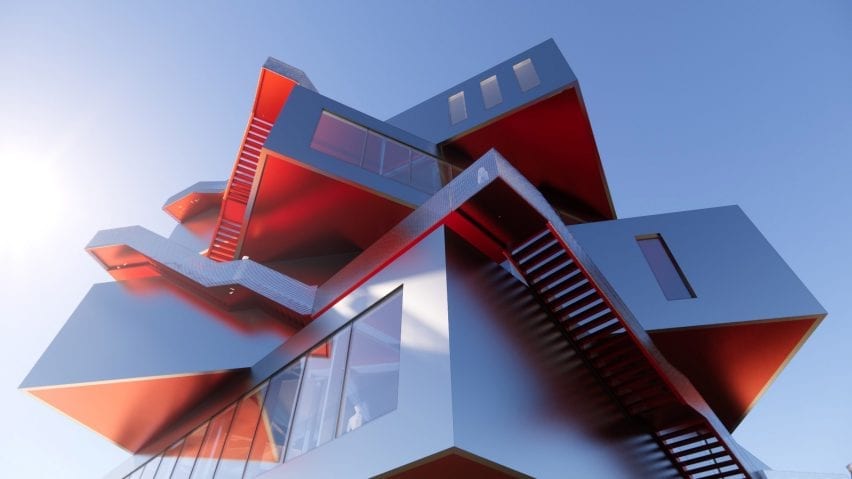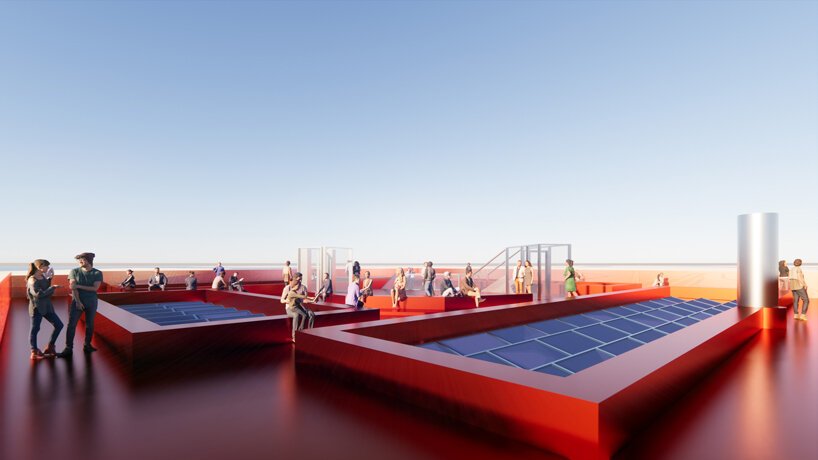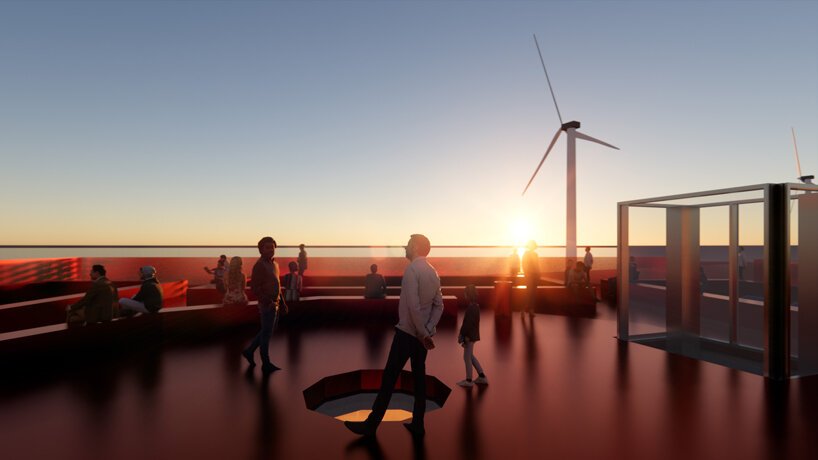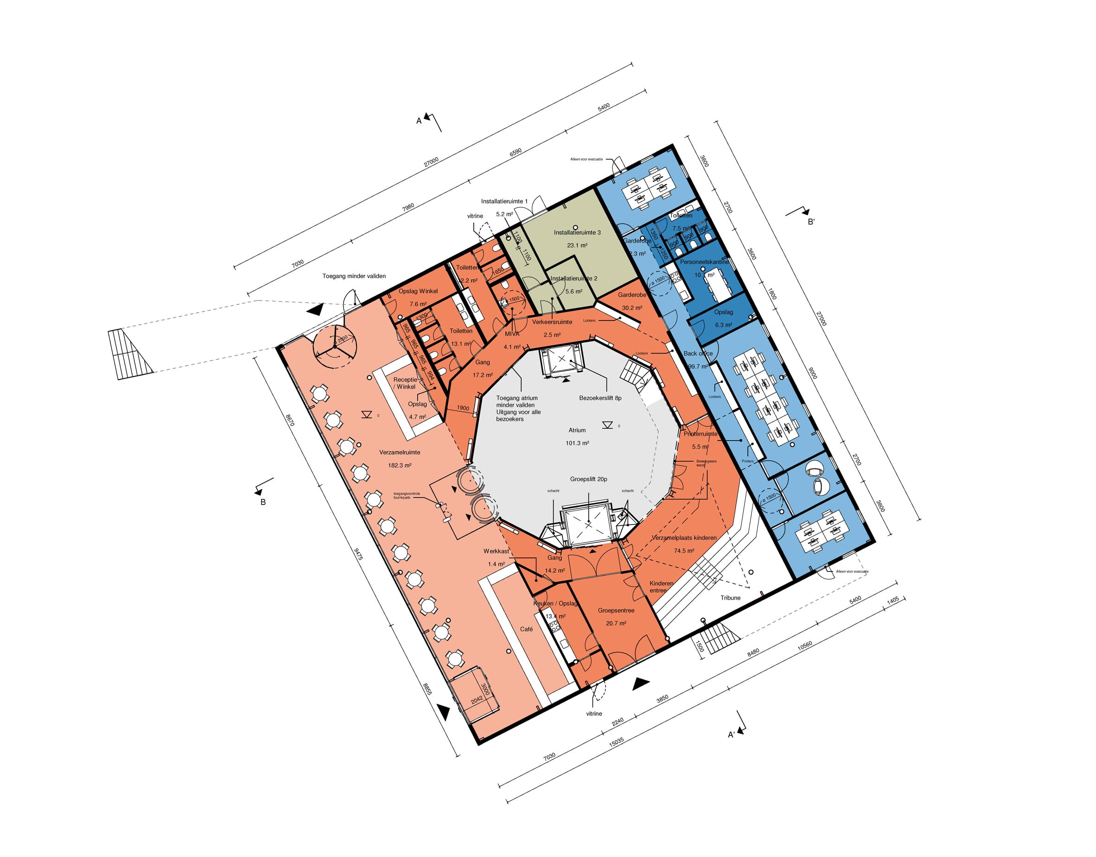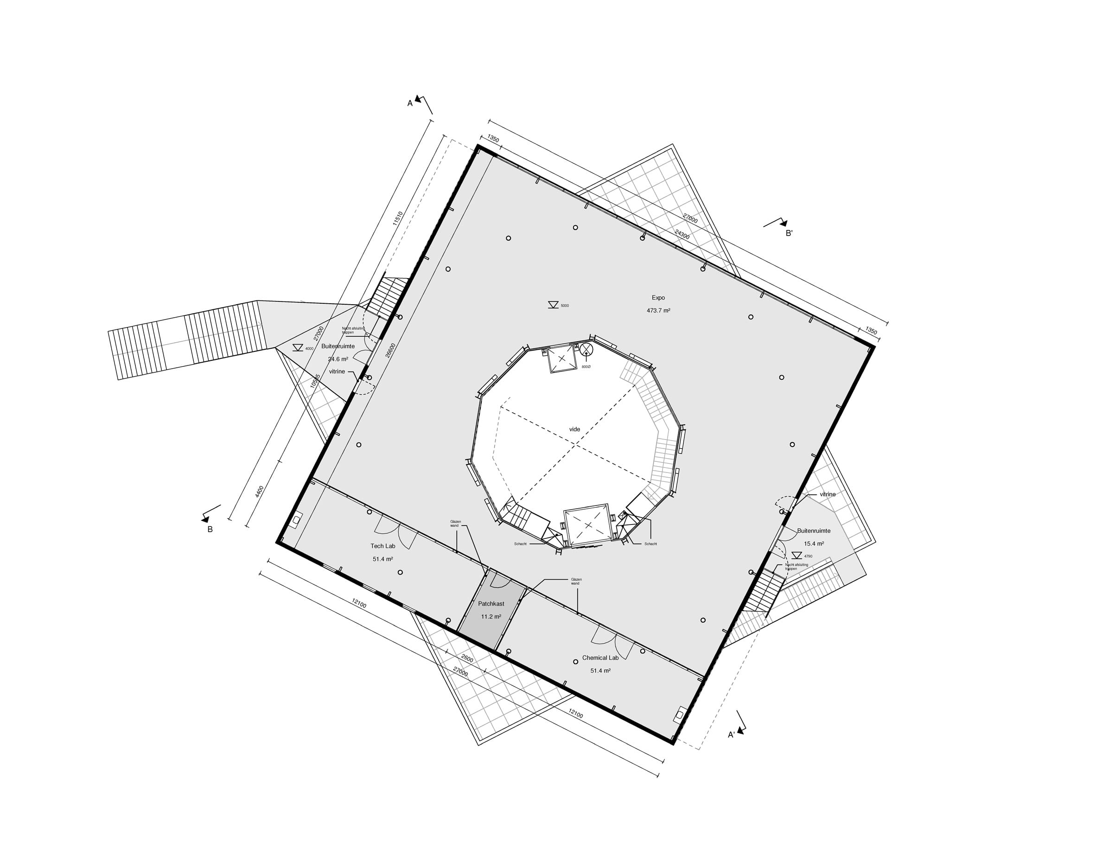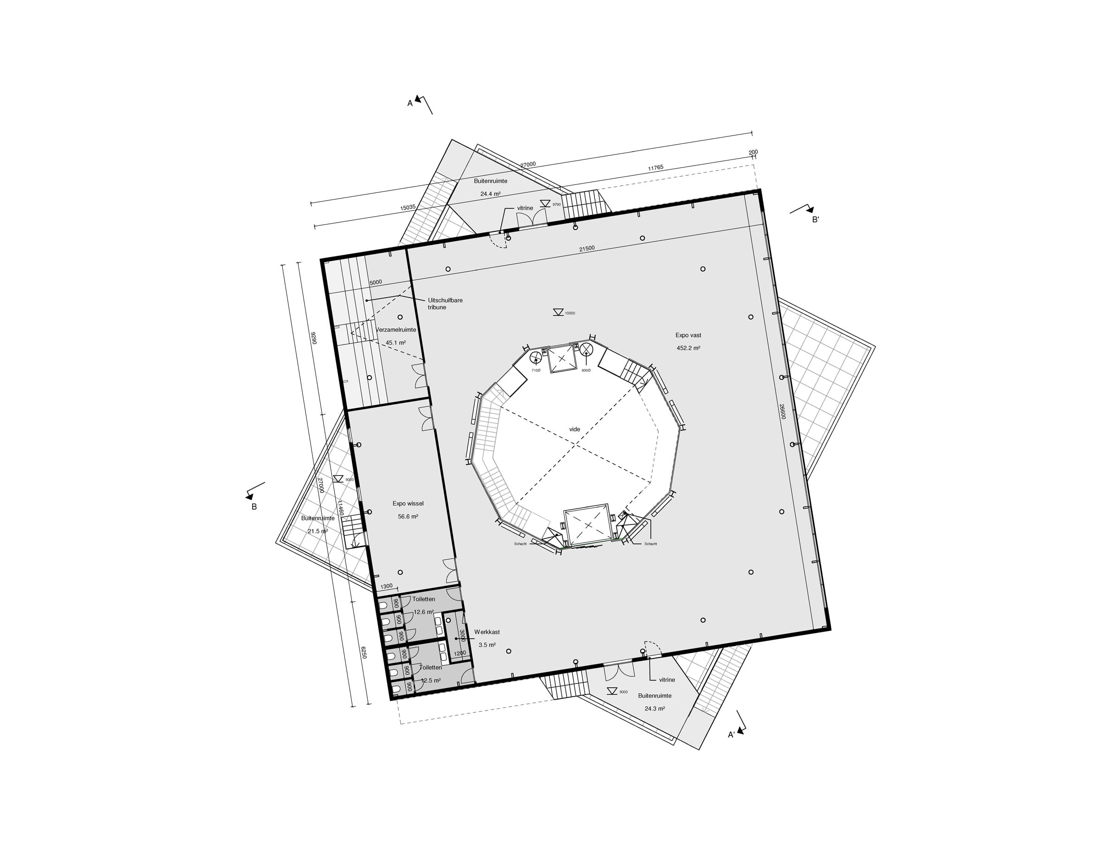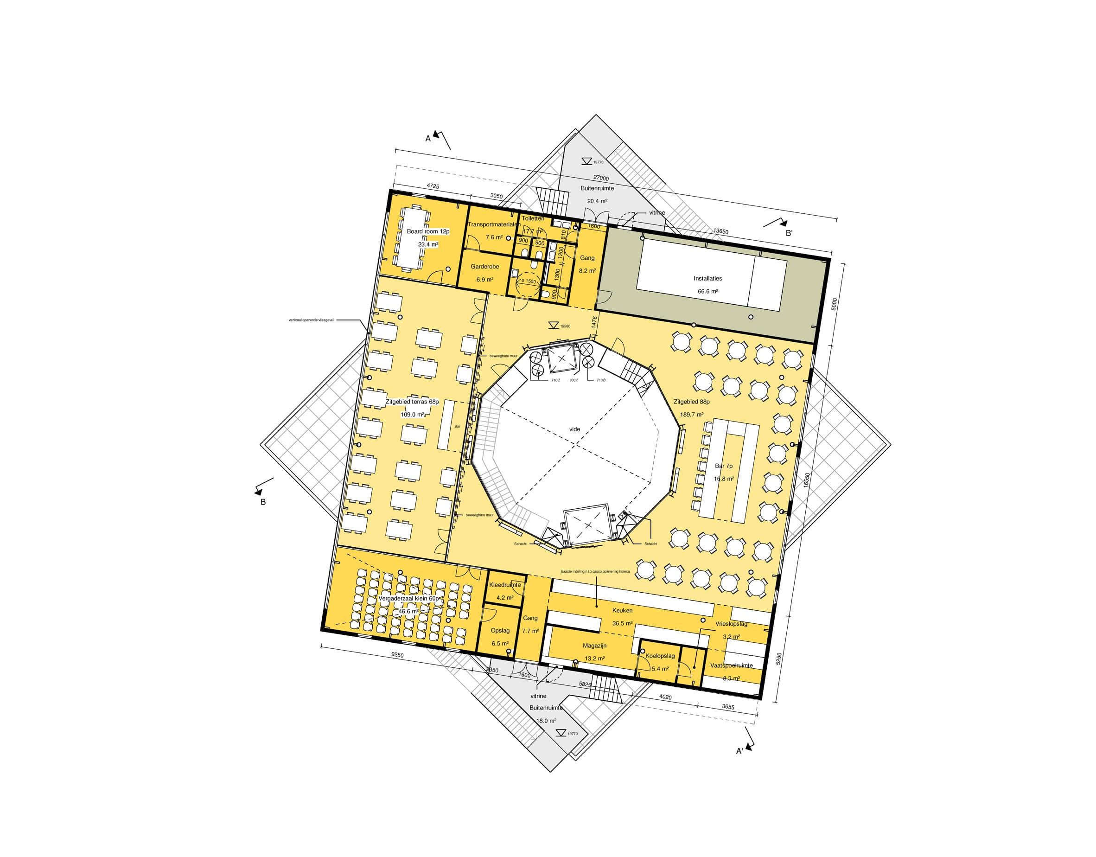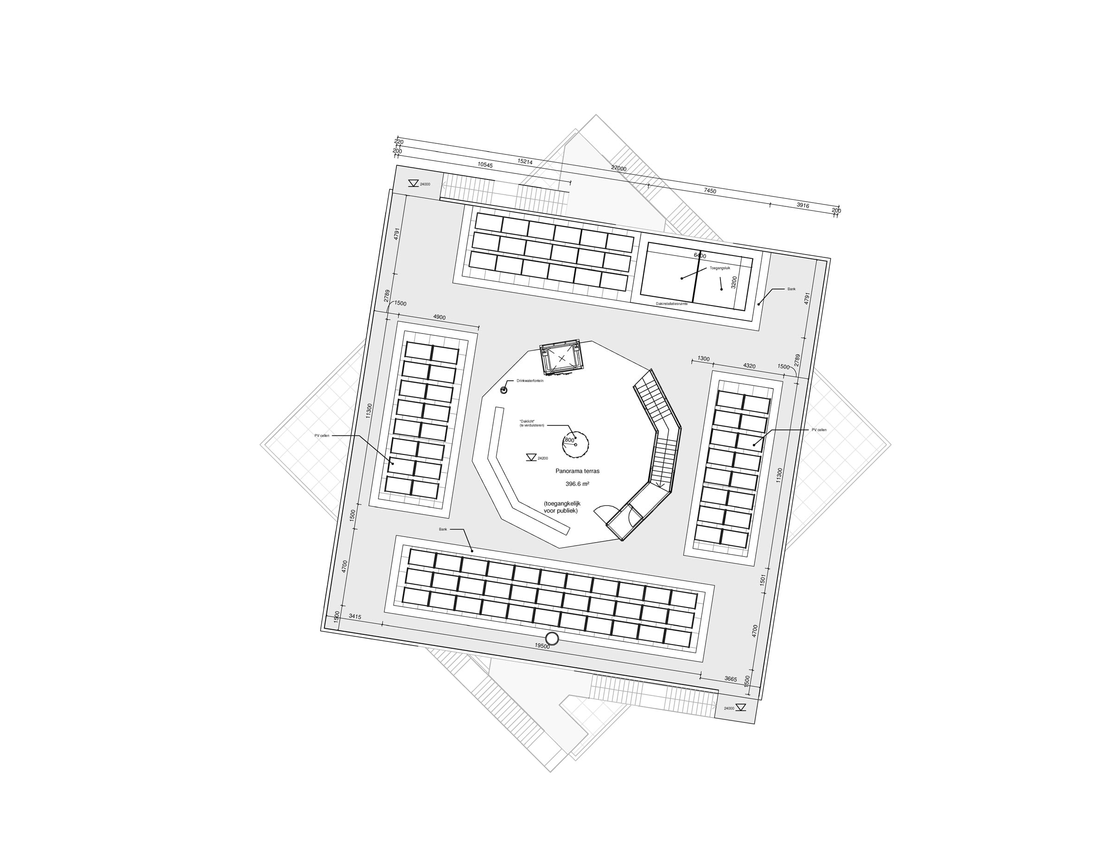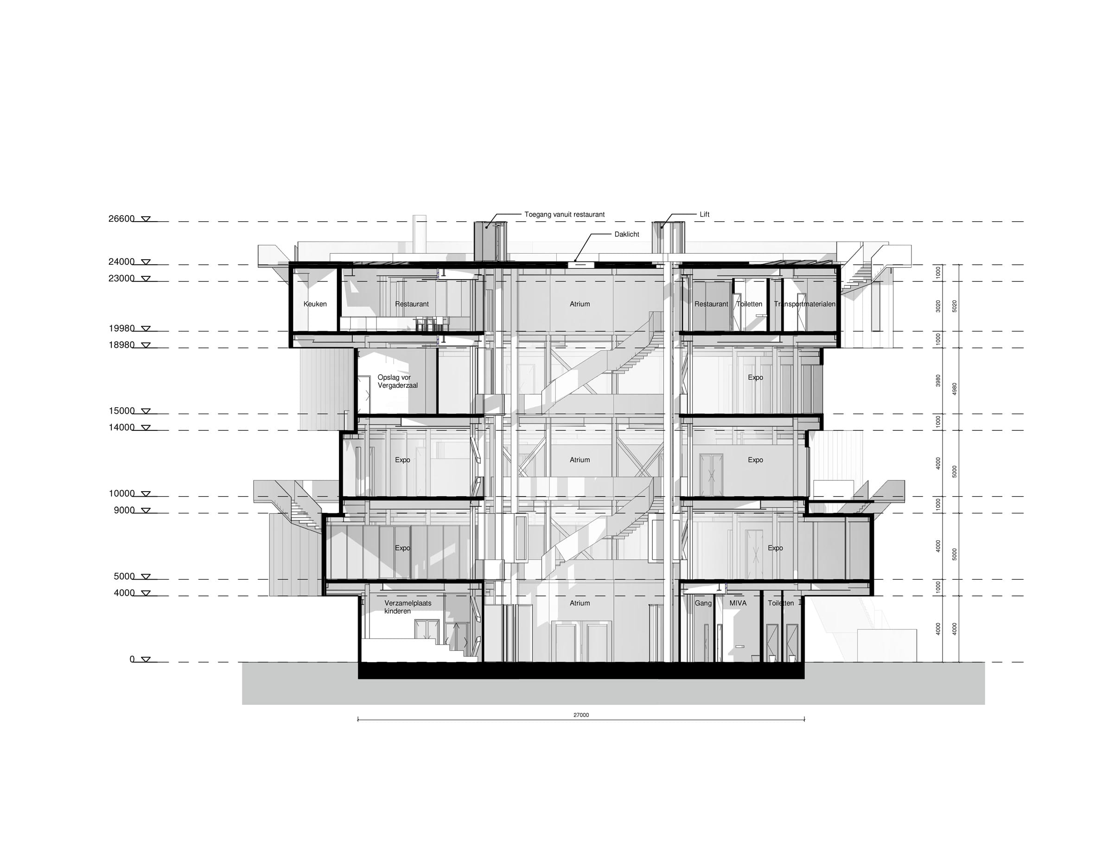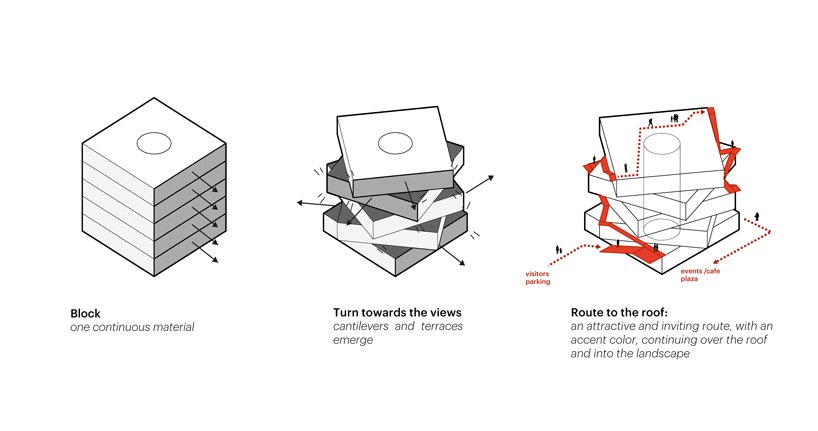MVRDV designs an innovative and energy-neutral exhibition and visitor center for the Port of Rotterdam in the Netherlands. With an innovative and inviting design, this Harbour Experience Center narrates to the visitors the history and stories of the largest port in Europe and is scheduled to open in 2024. Five stacked cuboids change their orientation one by one and are wrapped by an external dynamic staircase that invades the cuboids to circulate the visitors from the ground floor access to the rooftop terrace. The rising and dynamic form of MVRDV’s Experience Center is believed to be easily distinguished over the horizon and a beacon among the flat landscape.
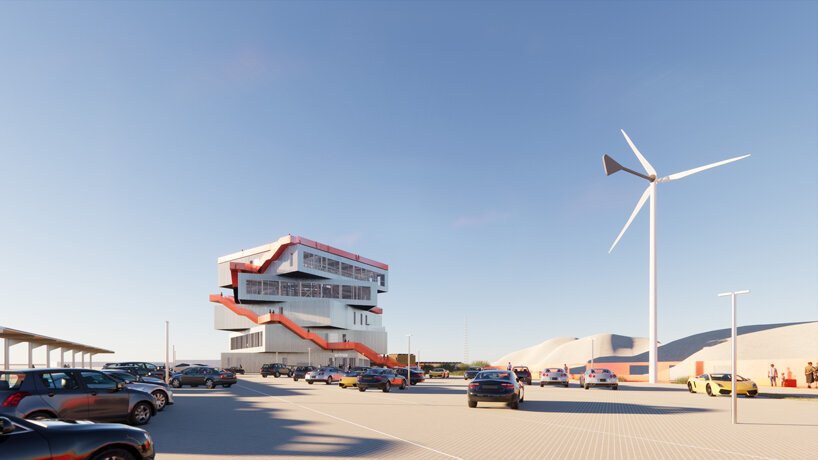
Courtesy of MVRDV
The Harbour Experience Center is designed to replace the existing information center at Rotterdam Port and is located in a more prominent location. The ‘FutureLand’ information center and its temporary exhibition spaces proved successful in the past decade but it is approaching its end of life. The director of the Rotterdam Port believes the public need permanent exhibition spaces for the interpretation of the port and stated that the new Harbour Experience Center will ‘introduce the public to the complex, dynamic world of Europe’s largest and most advanced port’ and ‘explain major changes like the energy transition and digitalization in clear, accessible language.’
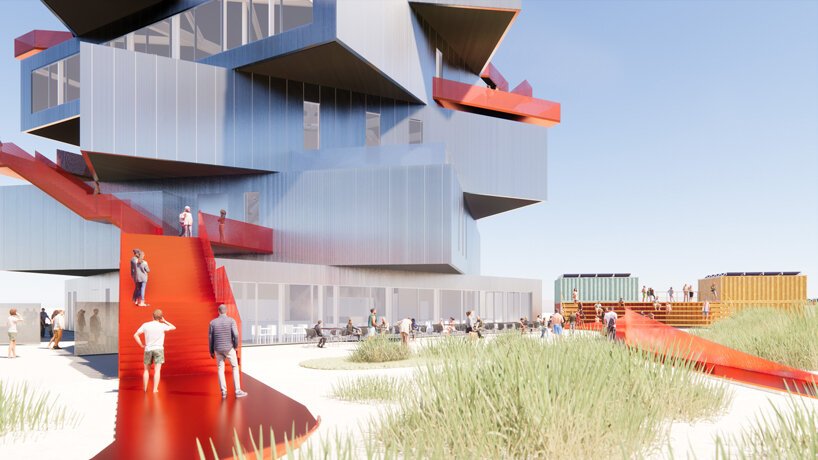
Courtesy of MVRDV
The design of the Harbour Experience Center is practical and functional – the form of the building follows the industrial functions of the port and seeks to frame these activities through the large panorama windows on the facades. The rotation of the cuboids introduces new and changing views on each floor.
It is not only informative and entertaining, the new Harbour Experience Center acts as a meeting hub – there is a ground floor café with views of the dunes. While the fourth-floor restaurant is oriented to provide views of the sea and the nightlights of the Rotterdam port.
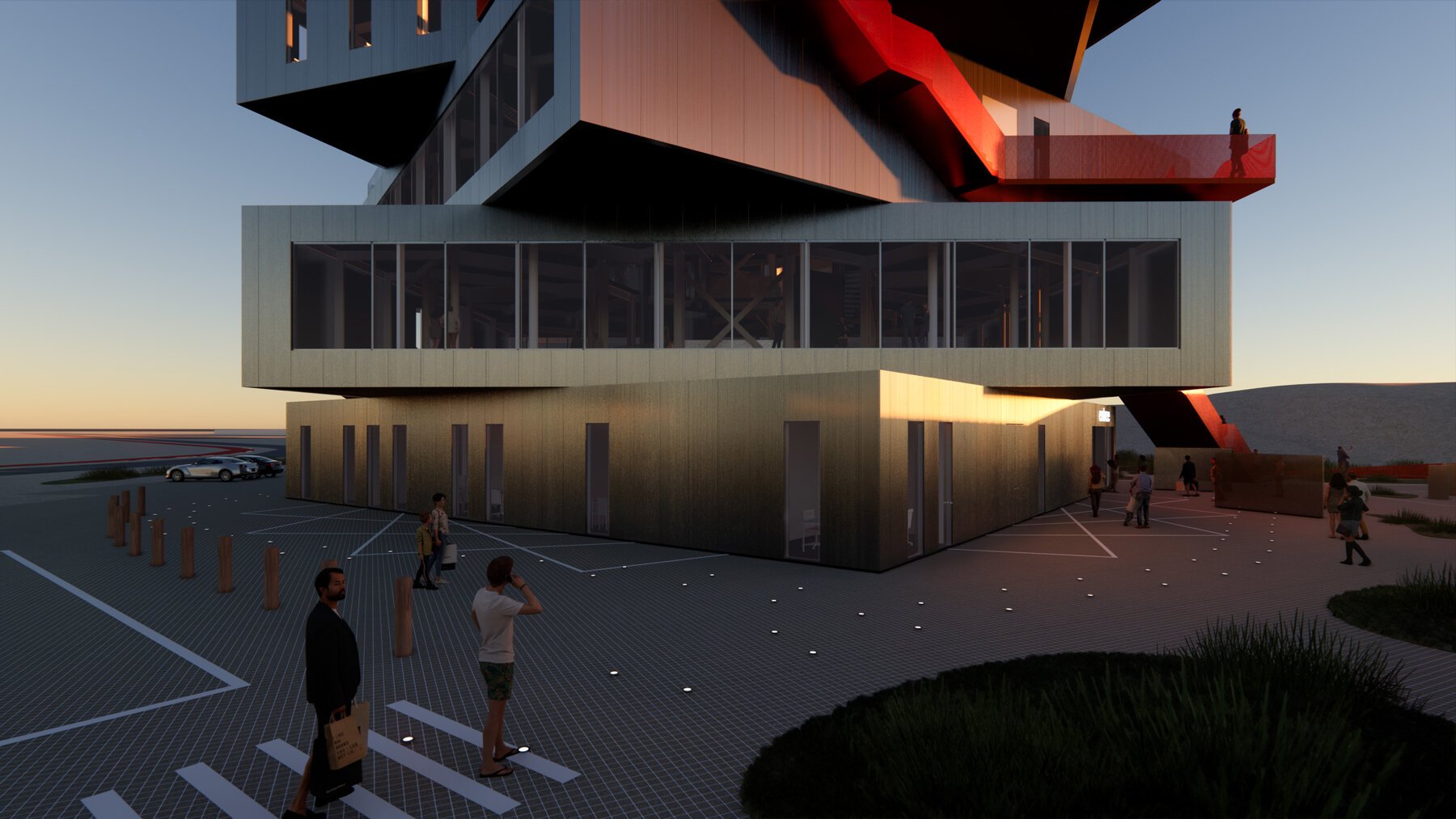
Courtesy of MVRDV
The permanent exhibition occupies three levels of the building and is designed by Kossmanndejong. Each level features a different theme while using the views of the panorama windows as additional visual material. The red external staircases provide free access to the building’s various terraces up to the rooftop one, and it offers as well a sneak peek at the exhibitions inside.
“We think of the Harbour Experience Centre as a machine to reveal the incredible world of the port”, says MVRDV founding partner Winy Maas. “It’s low-cost, it’s stripped back, you can see some of the building’s structure when you’re inside. But it, therefore, does its job almost ruthlessly – just like the machinery of the port itself. Every part of the design is geared towards engaging people and then educating them about their surroundings. In that way, it not only teaches people about the Port of Rotterdam but envelops them in the spirit of the port itself.”
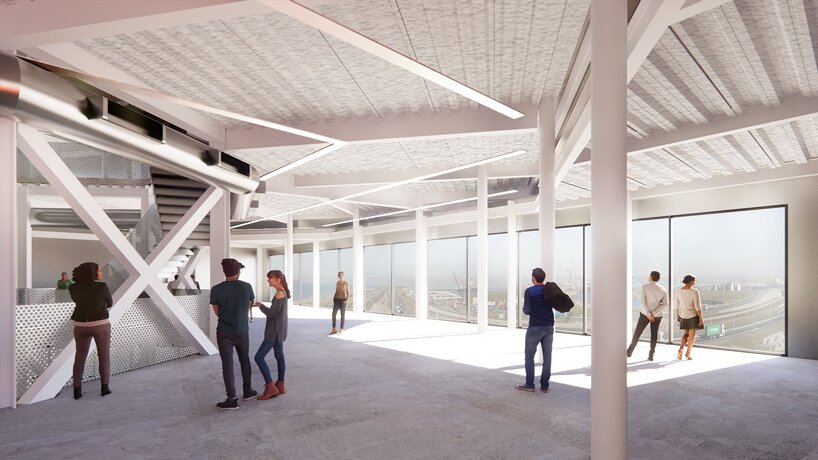
Courtesy of MVRDV
Sustainable and conscious design concepts are observed in the materials’ choices in the Harbour Experience Center. Donated steel from demolished structures will be incorporated into the building. In addition, partially recycled materials with high thermal comfort and the recycled paper pulp will be used in the façade panels and acoustic ceilings. The life cycle energy consumption and solid waste of the building are very well taken into consideration – the structure is designed to be easily disassembled and the designers agreed with the manufacturers to return the façade panels after the building’s end of service life. Moreover, no concrete piles have been used in the building’s foundation so no solid waste is left after the structure is removed.
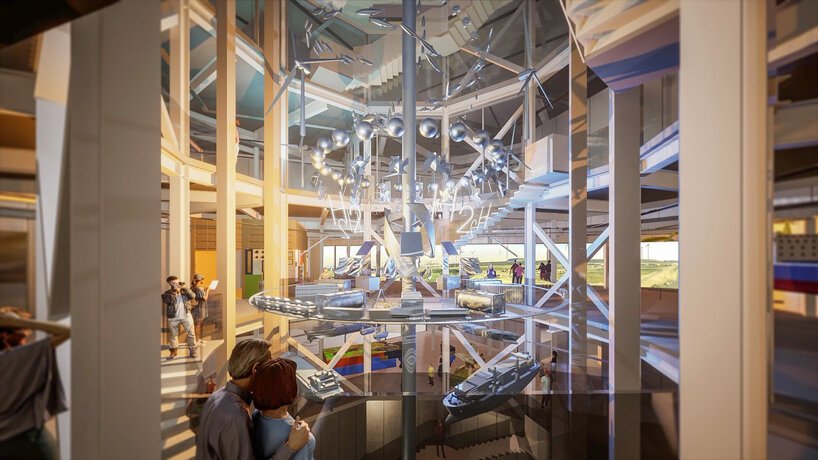
Courtesy of MVRDV
The compact design of the building, high thermal comfort materials, and efficient mechanical components are huge energy savers – these features combined with the 266 local solar panels and the building’s windmill makes the new Harbour Experience Center energy neutral.
MVRDV is a global architecture and urban design firm based in the Netherlands. The founders are known for their innovative and experimental designs, making them one of the most successful architecture firms in the Netherlands.

