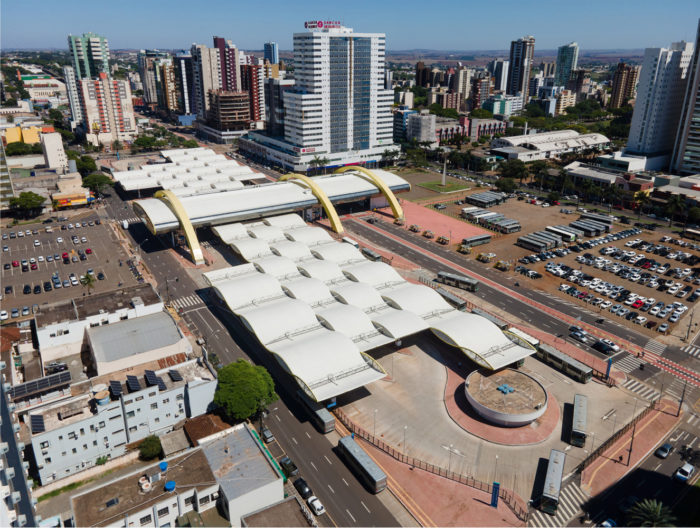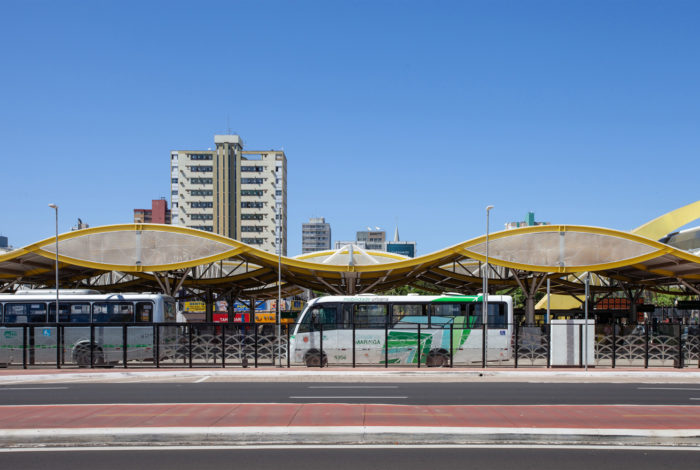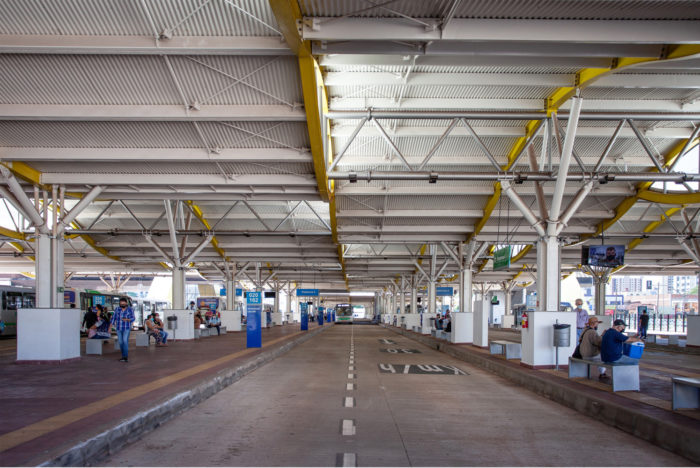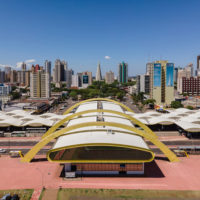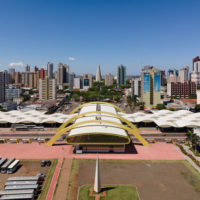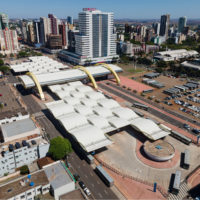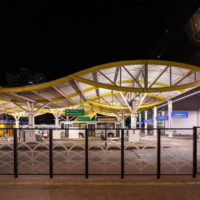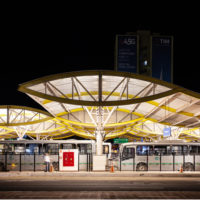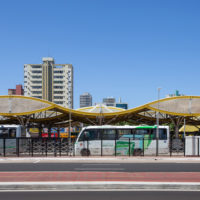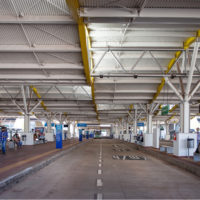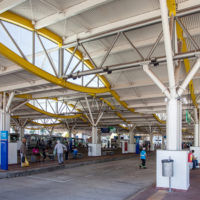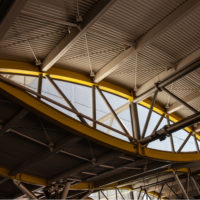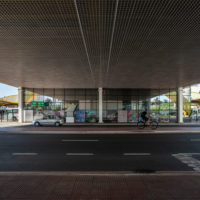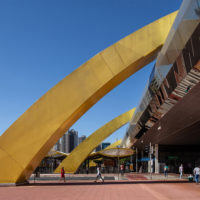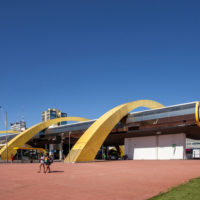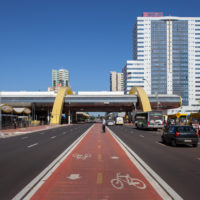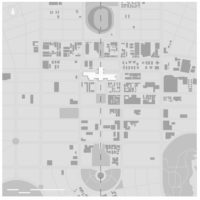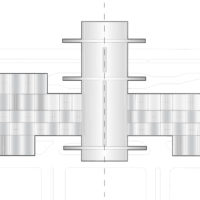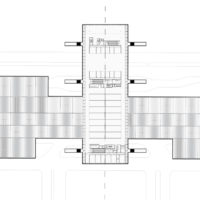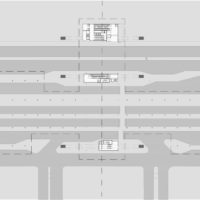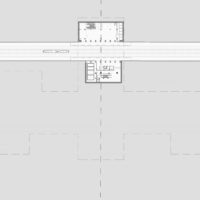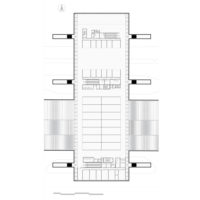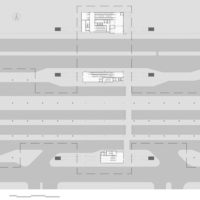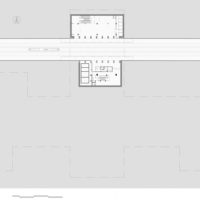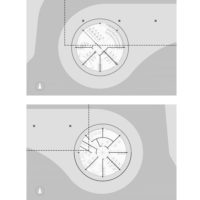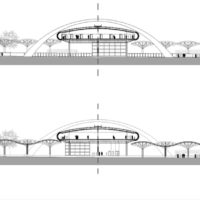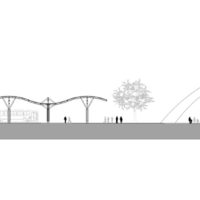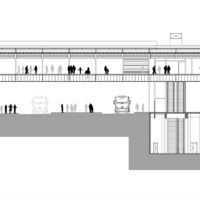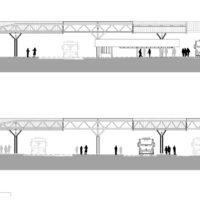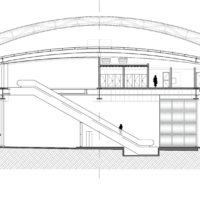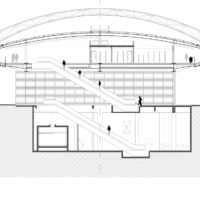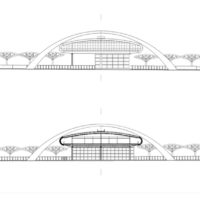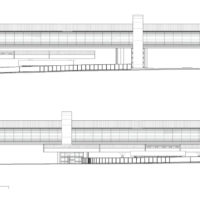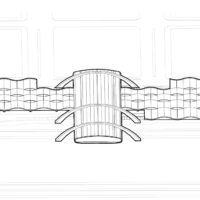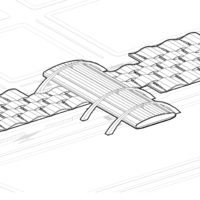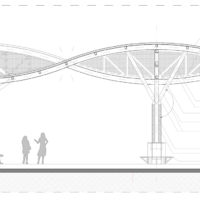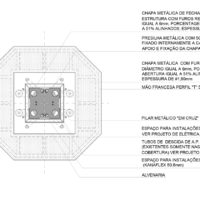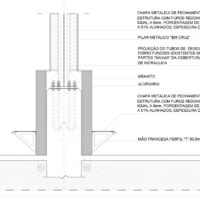About Maringá Urban Intermodal Terminal
Maringá Urban Intermodal Terminal aims to connect different modes of transport in one modern, functional system. It not only serves the city’s urban transportation needs but also plays a role in the revitalization of the city center. With a total area of 23,500 square meters, the building has a modern steel structure supported by prefabricated columns.
Concept Of Maringá Urban Intermodal Terminal
Maringá Urban Intermodal Terminal consists of three floors: the ground floor, where a planned passenger rail terminal will connect Maringa and Londrina via existing freight lines; the ground floor, with crane landings for seventy urban bus routes serving various neighborhoods in the city; and a mezzanine level with commercial spaces and a wide pedestrian walkway along Horacio Racanelo Avenue, providing users with safety and comfort.
The mezzanine of Maringá Urban Intermodal Terminal aligns with the monumental axis identified in the municipal master plan, and the three arches pay homage to the city’s former bus station, Maringa -The work done is a major symbol of the city’s urban development and now serves as a model of it will be used to plan a revival in the area of the monument stretching from the cathedral to the Villa Olimpica.
The second roof enhances its horizontal structure and resembles a wave or sharp eye. These unique roof structures add visual appeal and facilitate generous natural light and cross ventilation, promoting sustainable building and not encouraging the environment. The attention to the environment is also emphasized by incorporating advanced technology, such as using laminated glass in the mezzanine area. This glass system contains gray PVB and layers of clear glass, which provide optimum reflectance, noise reduction, and thermal comfort. Additionally, the red color of the design pays homage to the vibrant ipe trees that adorn the city during their flowering season, as Maringa is known for its abundance. The terminal was officially opened on February 28, 2020.
Project Info:
Architects: Borelli&Merigo Arquitetura e Urbanismo
Area: 22504 m²
Year: 2020
Photographs: Jefferson Ohara
Lead Architects: José Borelli Neto, Hércules Merigo, Tiago Simões Borelli, Marcos Oliveira Costa
Architecture: Ana Borelli, Geraldo José Peres, Júlia Daraya Dantas, Luiz Fernando Spitalletti, Marcela de Almeida, Maria Carolina , Min Chul Kim, Patricia Truzzi, Paula Mastrocola Pivaro, Paulo Duarte Simões, Roberta Mahfuz
Management: Silvana Tavares
Electrical: Rosa Maria Li Puma
Electronics: Victor Hugo Elias
Hydraulics And Fire Fighting: Maria Regina Crachineski
Metallic Structure: SOLUTEC Engenharia de Estruturas
Concrete Structure: DPLAN Engenharia
Pavement: VEIRANO E ALVES Engenharia
Ventilation: TEKNIKA Engenharia
Lighting: LIT Arquitetura d aIluminação
City: Maringá
Country: Brazil
- © Jefferson Ohara
- © Jefferson Ohara
- © Jefferson Ohara
- © Jefferson Ohara
- © Jefferson Ohara
- © Jefferson Ohara
- © Jefferson Ohara
- © Jefferson Ohara
- © Jefferson Ohara
- © Jefferson Ohara
- © Jefferson Ohara
- © Jefferson Ohara
- © Jefferson Ohara
- Plan – Site
- Plan – Roof
- Plan – Mezzanine
- Plan – Ground floor
- Plan – Basement
- Plan – Mezzanine
- Plan – Ground floor
- Plan – Basement
- Plan – Ground floor
- Section – Longitudinal
- Section – Longitudinal
- Section – Cross
- Section – Cross
- Section – Mezzanine
- Section – Mezzanine
- Elevation – Longitudinal
- Elevation – Cross
- Axo
- Axo
- Detail
- Detail
- Detail


