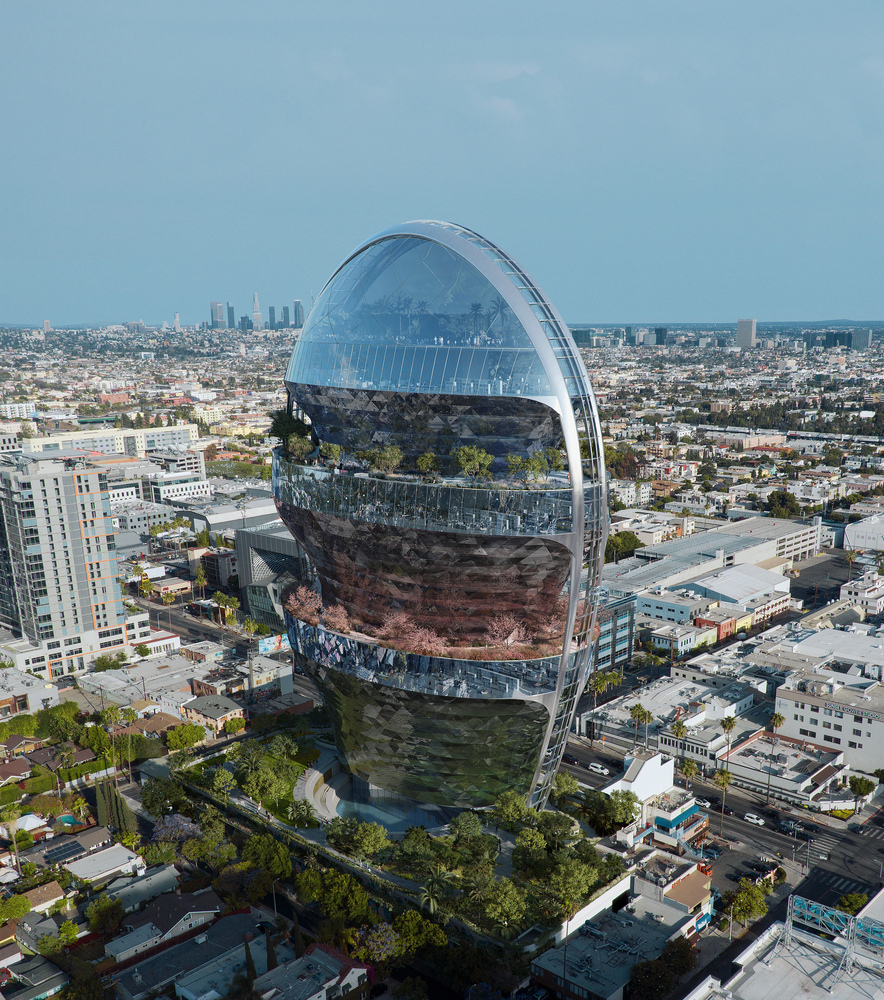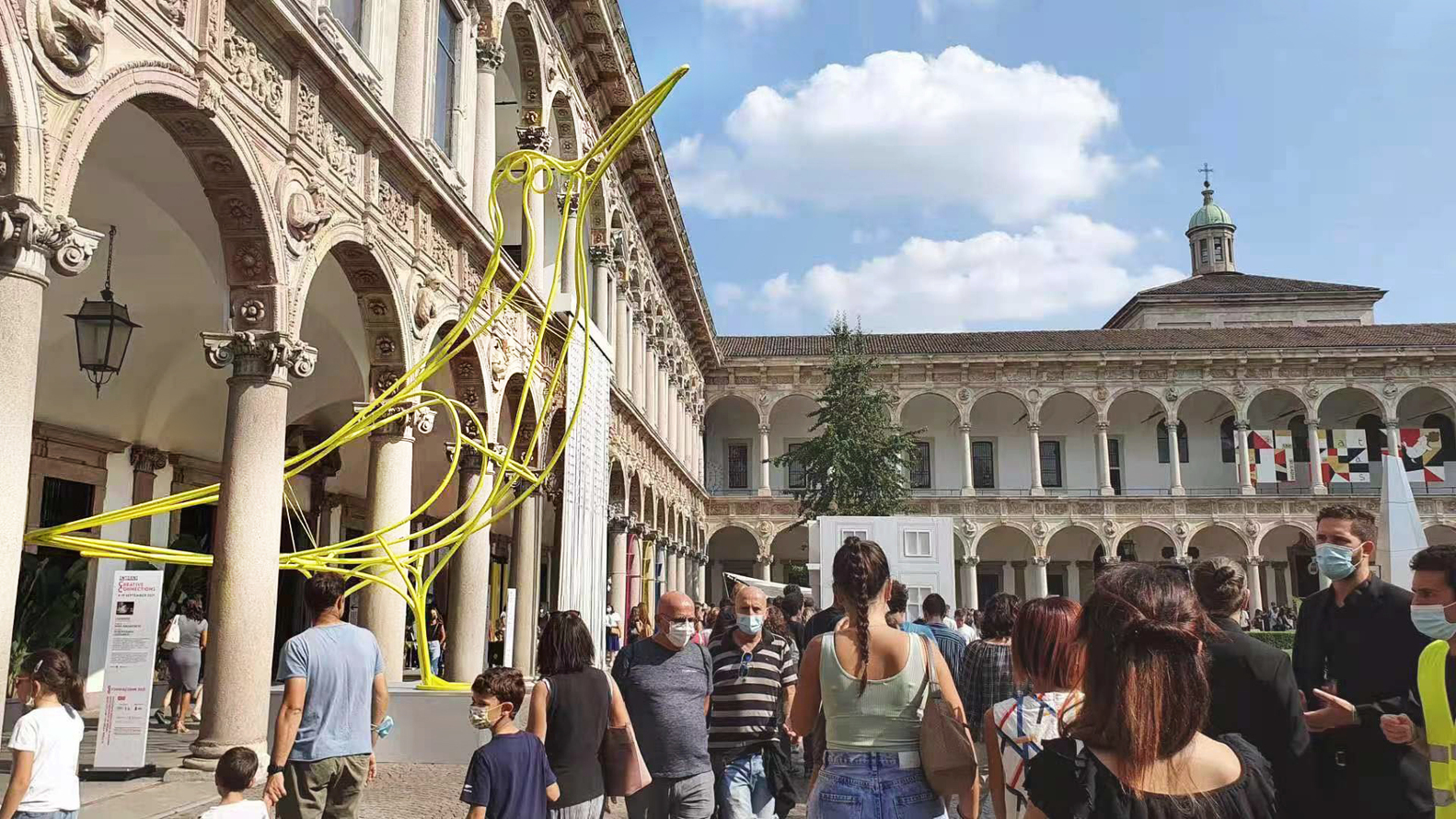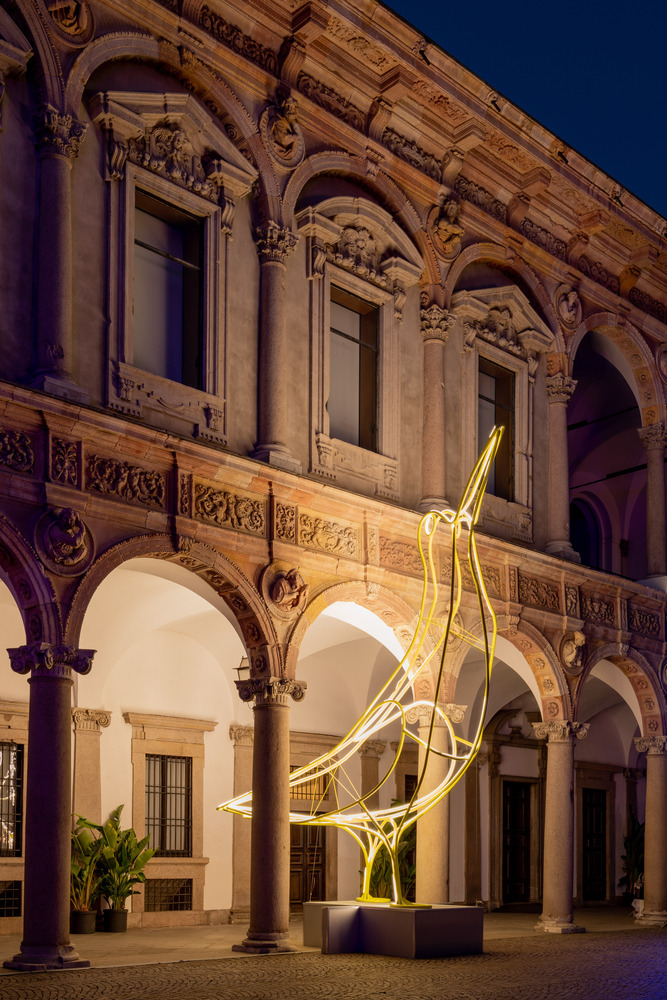MAD Architects has revealed their proposal for “The Star”; an office tower inspired by nature located in Los Angeles, California. The Beijing-based firm aims for The Star to be an urban landmark that fosters its inhabitants’ productivity and creativity on one hand— and on the other hand, enhances the pedestrian experience along Hollywood’s Sunset Boulevard.
Planned to be open sometime in 2026, the “office of the future”, as labeled by MAD Architects, will reflect Hollywood’s vivid world of creativity and imagination. It will be a workplace where natural light is abundant, open spaces are available to all employees, and nature is accessible: these “life-enhancing” features are believed to be integral for the employees’ work environment and not just limited amenities.
To ensure achieving these life-enhancing features, the 22-story office tower with an area of some 500,000 square feet has tree-filled gardens and terraces throughout the floors. Regarding the form, MAD Architects were inspired by the curvilinear forms of The Griffith observatory, Capito Records Building, The Hollywood Bowl, and The Cinerama Dome—the resulting form is a shimmering unique addition to Hollywood’s skyline; hence the name of the office tower!
“The Star extends Hollywood’s creation of dream worlds and vibrant futures to architecture and expresses the power of imagination across industries,” -MAD Architects
The form of The Star comprises three glassy pipes appearing through a giant glass dome and enclosed by a band superstructure with an elliptic silhouette. This superstructure acts as a funicular track that will easily transport passengers -up to 30 passengers at a time, with the option to be opened for fresh air- to the enclosed rooftop restaurant, the event space, and the 360-degree observation deck.
MAD Architects designed this “office of the future” specifically for the post-covid reality we are living in now. Through the design process, the practice focused on improving the physical, mental, and emotional well-being of the employees. Hence, the architects spent some effort on light and air requirements; since these two factors affect the overall quality of a space. They also are aiming for WELL and LEED certifications.
“It promotes a healthier office environment, where nature, light, and open space are accessible to all employees. In this office of the future, these life-enhancing forces aren’t limited amenities but are integral to work. Hollywood has been a signature center for culture and creativity for a long time. The Star will be the new iconic landmark in Hollywood and continue to nurture the public’s inspiration and creativity.”
According to the Los Angeles Times, the developers (working under a limited liability corporation also called the Star), the office tower by MAD Architects will cost some $500, and the plans were submitted to the city last week. However, they claim the project will require a zoning change and general plan amendment. The developers expect The Star will be approved within two years and the construction process will take three years.
The Los Angeles-based SALT Landscape Architects will be designing the landscape portions, which include a terrace on the 10th floor that will be lushly planted with soft grasses, and a 17th-floor terrace that will be more “sculptural.” Both bands will feature seating and gathering spaces for employees to enjoy. The upper portion will feature a garden as well, lending the Star’s topper a terrarium-like feel. As shown in the renderings, the structure’s glass will narrow as it approaches each terrace to carve out occupiable space.
MAD Architects is a global architecture firm that was founded in Beijing in 2004 and led by Ma Yansong. Its designs are known to be futuristic and organic. The architects focus on adopting new technologies along with philosophical thoughts, to express the natural and spiritual identity of the Eastern World. This year, MAD Architects revealed two art installations that represent light and darkness, and a cloud-like design for a multi-purpose cultural center for Aranya, China.








